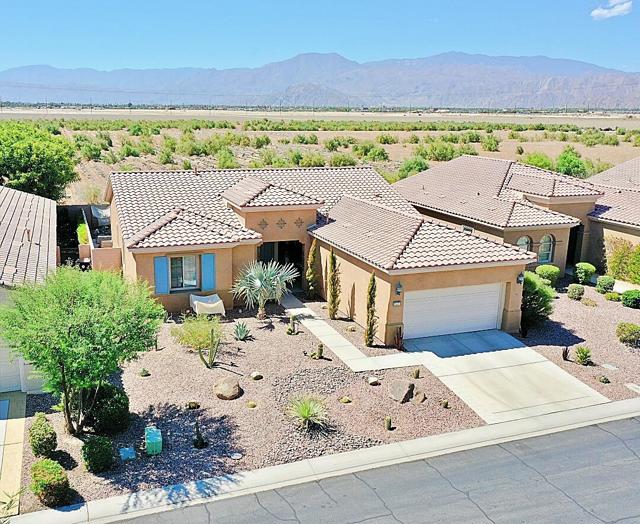PRICED TO SELL NOW! This MADERA MODEL is nicely upgraded, shows well and would make the perfect home for YOU! Featuring 2 bedrooms, 2 bath, PLUS DEN/Office, 2 car garage, front entry stucco covered porch, rear stucco covered patio, PLUS sellers added alluma-wood pergola. The sellers also professionally landscaped the front and back w/Low maintenance materials and plants and added a waterfall feature. The sellers also added NEW ceramic flooring except for guest bedroom is carpet. In addition sellers added shutters in most of the windows, to give the home a very nice elegant finished touch. The Madera model offers an open floor plan from the kitchen, breakfast nook area, great room and dining areas to maximize the enjoyment of your home, as well as entertaining friends and family. The kitchen is equipped with all stainless steel appliances, plenty of cabinet space, pantry and an area that can be used as a breakfast bar. The master bathroom shower area was remodeled with custom tile on walls. The shower pan was finished w/custom mosaic tile and glass enclosure. The spacious two car garage floor is treated w/quality epoxy finish. Overall this home is in excellent condition and would make a wonderful resort getaway or year-round residence. Located in a 55+ gated GOLF community w/ 1 regulation and 1 par 3 golf course. To Learn more about all the amenities in the the Sun City Shadow Hills please go to….www.SCSHCA.ComTo view Home TEXT Carlos Pena/760-578-0077
Residential For Sale
81421 Camino Los Milagros, Indio, California, 92203

- Rina Maya
- 858-876-7946
- 800-878-0907
-
Questions@unitedbrokersinc.net

























































