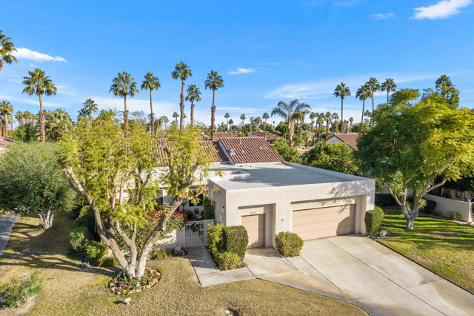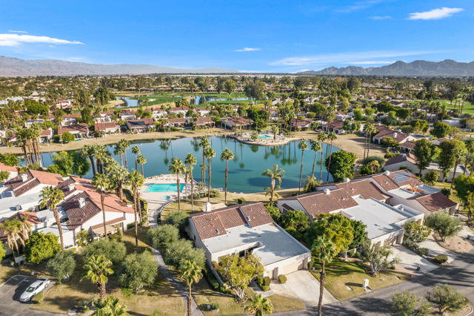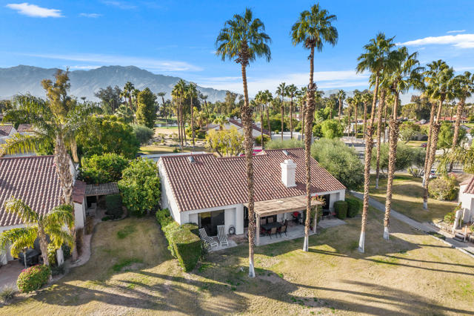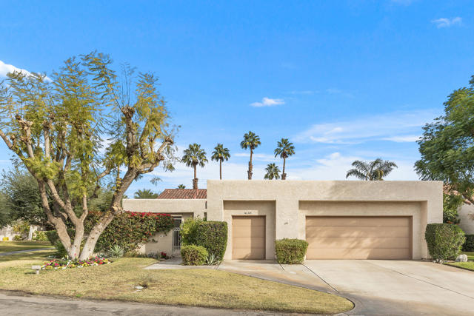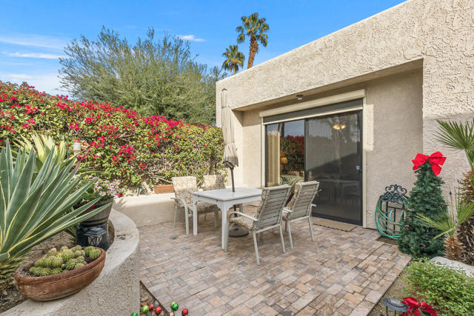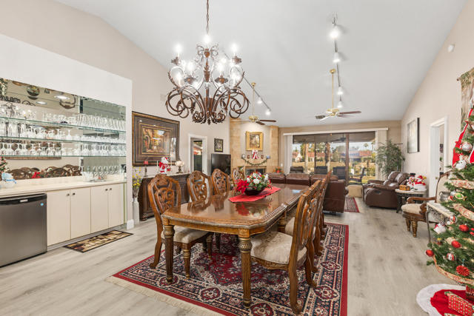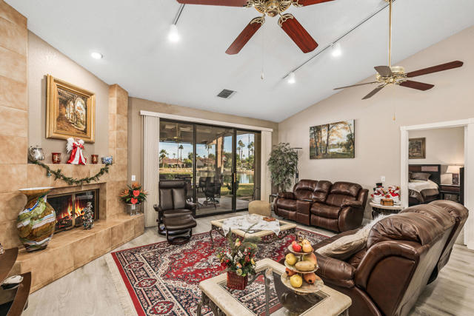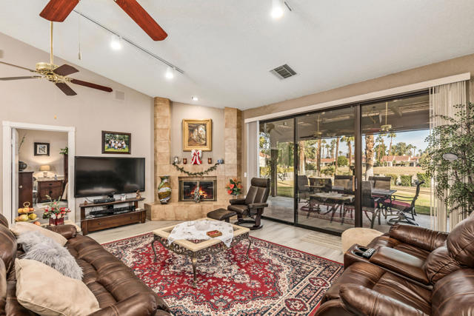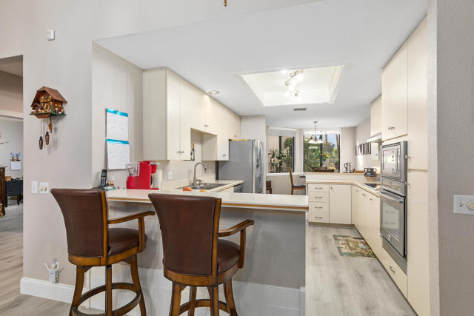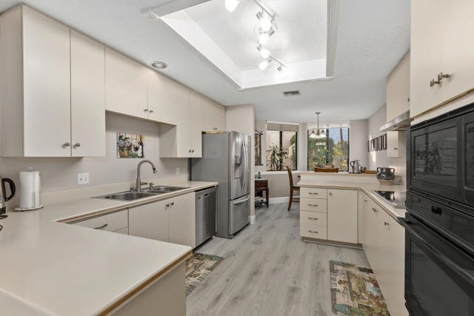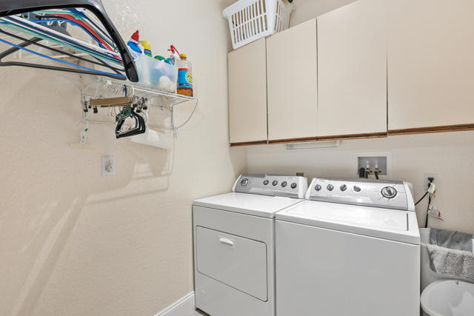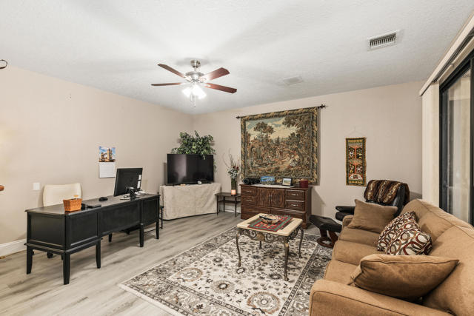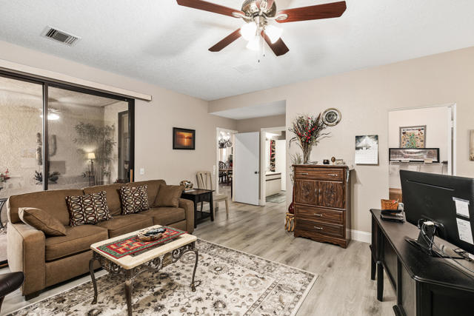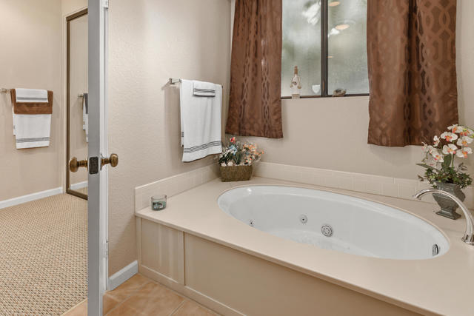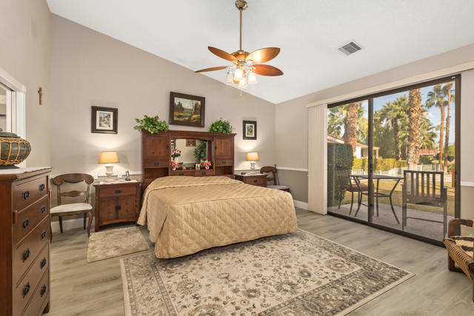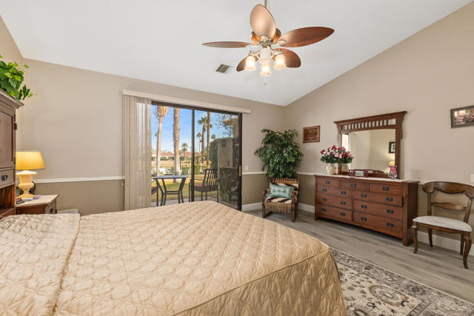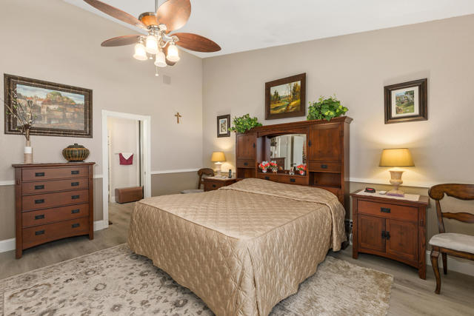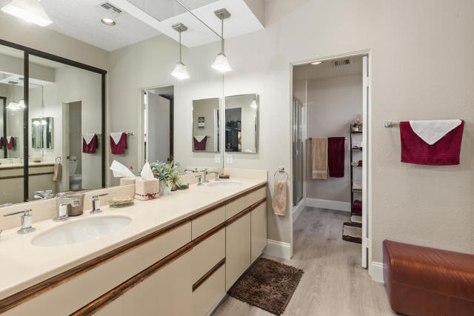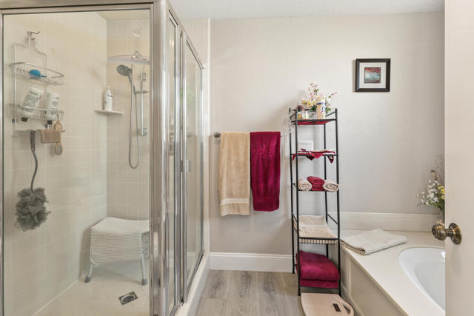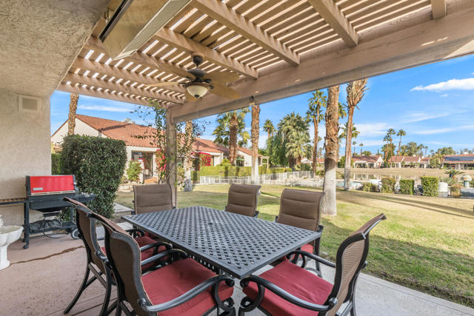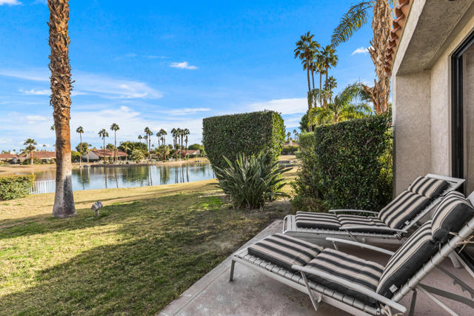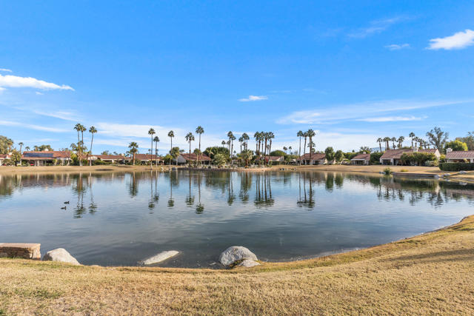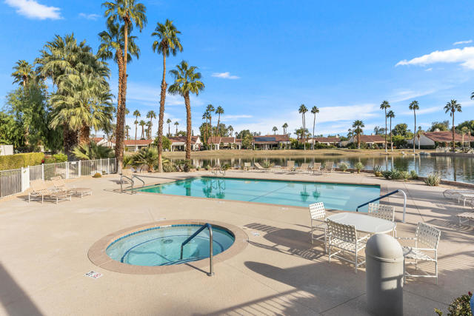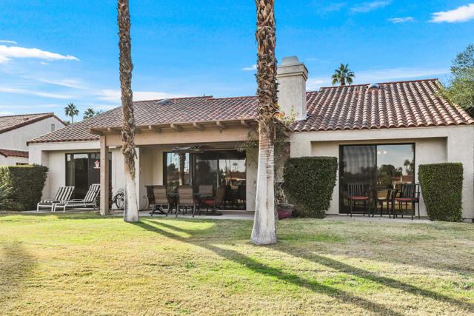prime lake side location with spectacular views in the prestigious Mission Hills CC. This free-standing 3181 sq ft home is ideal for entertaining both inside and outside. A private front courtyard and tranquil rear patio with wonderful lake and mountain views is ideal for your relaxing day. This beautiful residence offers (4) bedrooms with plenty of closet space and 4 ensuite bathrooms. The Great Room has a fireplace, wet bar, a large dining room and vaulted ceilings. The gourmet kitchen features a Viking stove top, stainless refrigerator, lots of storage and a separate unfilled morning room. The home has new LVP flooring throughout. The oversized (2) car plus golf cart garage is attached. Mission Hills CC offers (3) world class golf courses, tennis, fitness and spa facilities and championship level croquet with memberships available for all the above. This beautiful property is a Must See! Land Lease Extension to 2121 has already been paid by seller.
Residential For Sale
10321 SunningdaleDrive, Rancho Mirage, California, 92270

- Rina Maya
- 858-876-7946
- 800-878-0907
-
Questions@unitedbrokersinc.net

