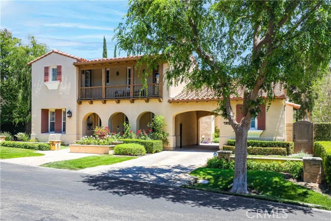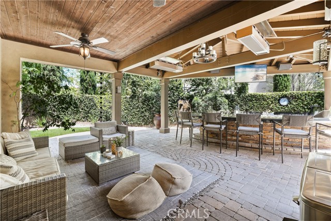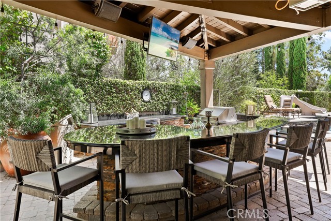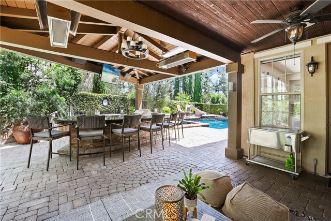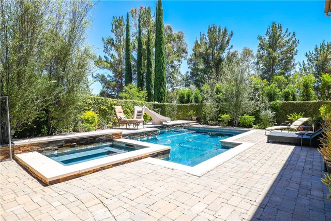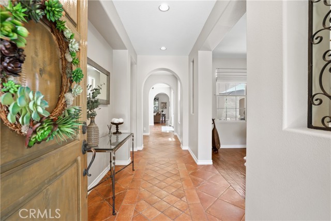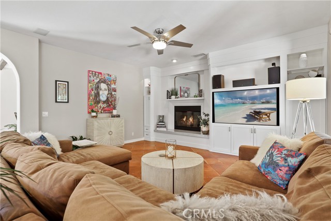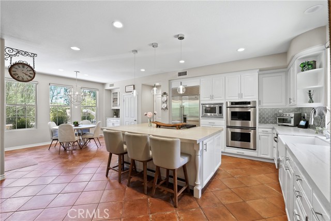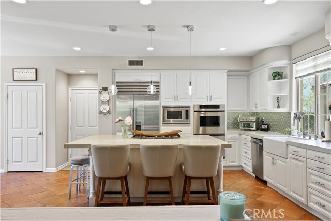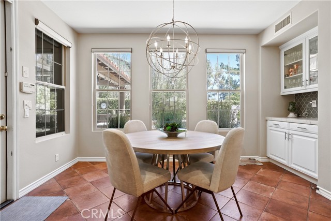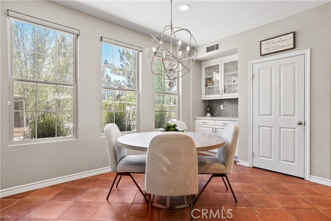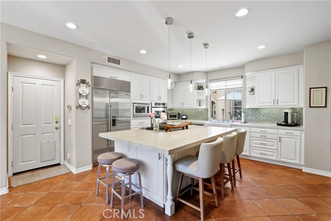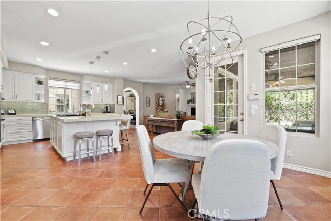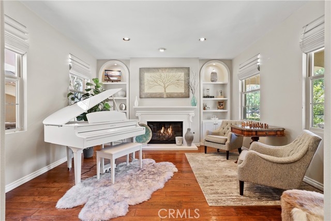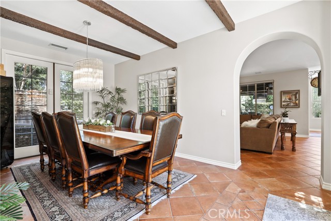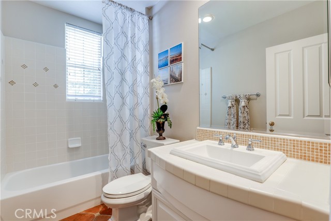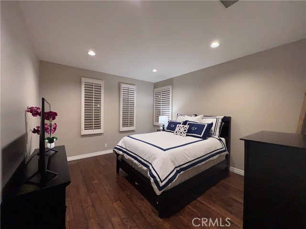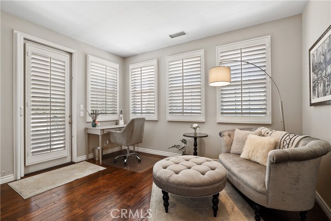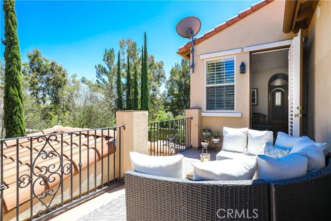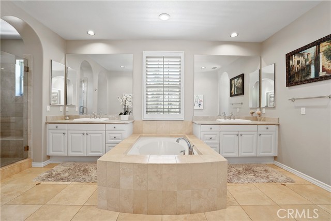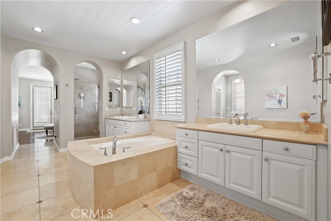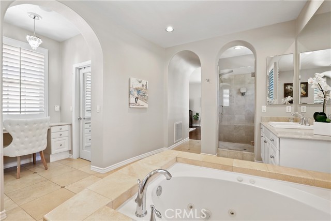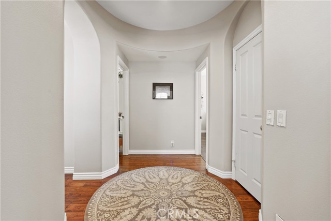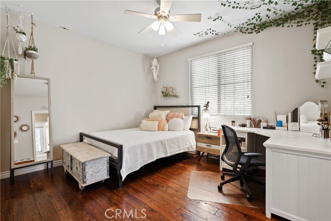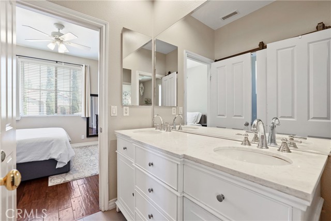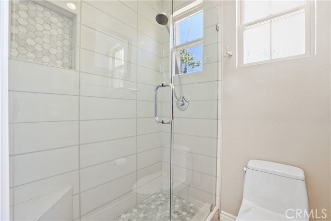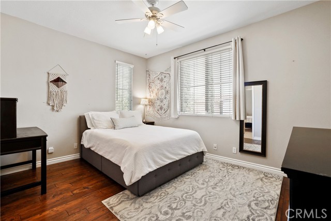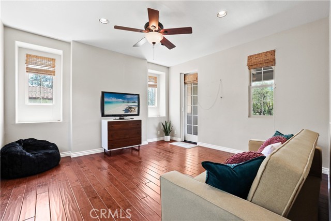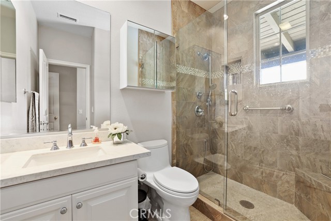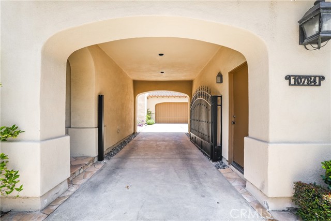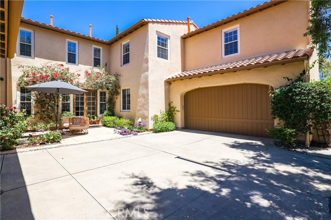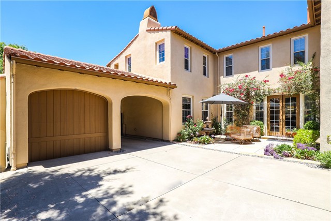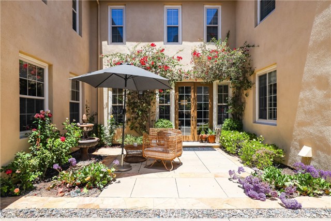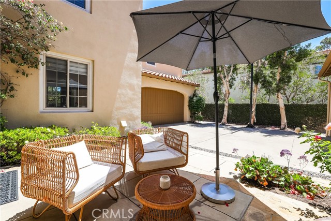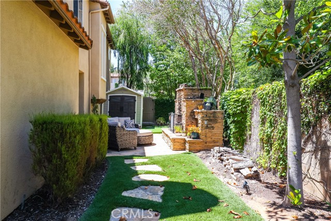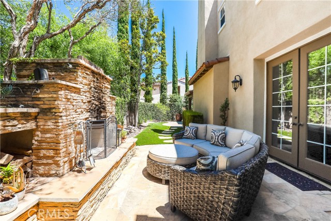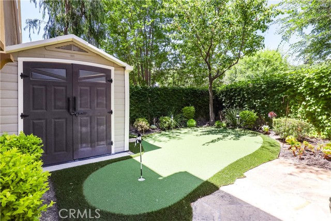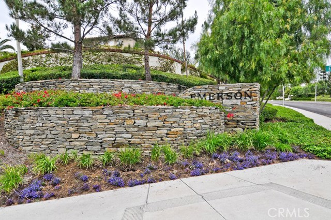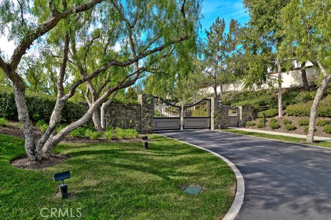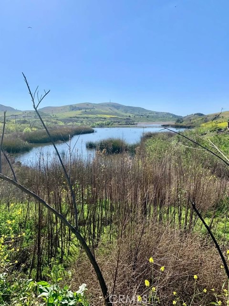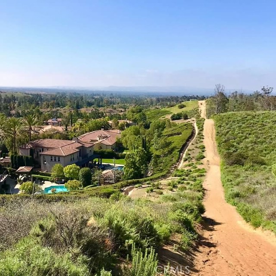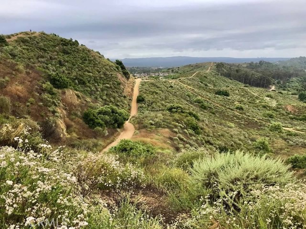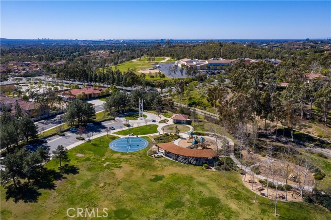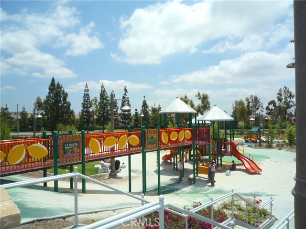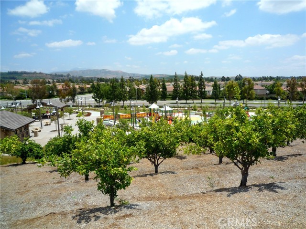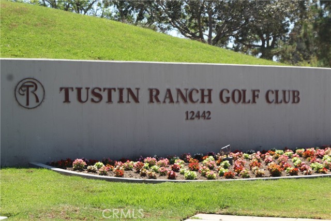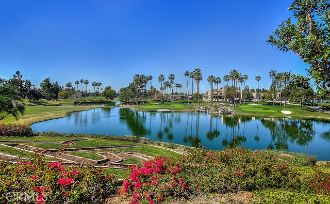Welcome to 10784 Bridger Way located in the exclusive gated Emerson community in Tustin Ranch surrounded by the hills of Peter’s Canyon. This spacious two-story property is set on an 11,000 Sq Ft. lot with an impeccable backyard for entertaining. The backyard paradise offers a pool & spa, covered loggia w/heaters, a sunken built-in BBQ island with grill/refrigerated & warming drawers/sink & a private outdoor stone fireplace & sitting area tucked into the side yard. This Spanish-style estate welcomes you into the home through a beautiful archway leading into the formal living room & entryway. The gorgeous remodeled kitchen features Quartz counters, a large slab Quartz island w/seating, white cabinetry, custom glass tile backsplash, farmhouse single basin sink, built-in Sub Zero refrigerator, Thermador double ovens, 6-burner gas cooktop, dishwasher & spacious pantry. The kitchen’s open layout leads the eye to an impressive family room including a custom built-in entertainment center w/television, alongside a gas fireplace w/a Quartz hearth. Modern lighting illuminates every room as well as tile and wood flooring throughout. The first floor office could be a 5th bedroom & is conveniently located adjacent to the main floor full bath. The formal dining opens onto the charming side patio w/outdoor fireplace & features elegant wood beams spanning the ceiling, adding to the luxurious characteristics of the estate. The primary bedroom retreat conveniently offers a sitting room that overlooks the pool & hills along the back of the property. The primary bath features a soaking tub, walk-in shower & two walk-in custom closets separated by a charming vanity overlooking the courtyard. Two of the bedrooms share an elegantly remodeled Jack & Jill bath, while the separate guest wing offers a private bedroom w/an en-suite bath & balcony access. The guest wing also offers a spacious bonus room opening onto a balcony w/views. A two car & separate one car garage is available & is equipped with a 240v car charger outlet. This estate is one-of-a-kind luxury. Walking distance to TOP ranking SCHOOLS- Peters Canyon Elementary/Pioneer Middle School/Beckman High. Several nearby parks are located just outside the gates as well as Peters Canyon hiking & biking trails. Minutes to Tustin Ranch Golf Club, Tustin Market Place shopping, restaurants & theatres. This central OC location is a short drive to sports arenas, the beach & Fashion Island/South Coast Plaza.
Residential For Sale
10784 Bridger Way, Tustin, California, 92782

- Rina Maya
- 858-876-7946
- 800-878-0907
-
Questions@unitedbrokersinc.net

