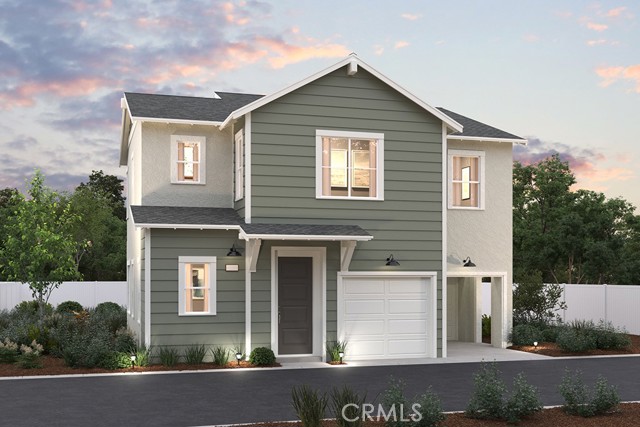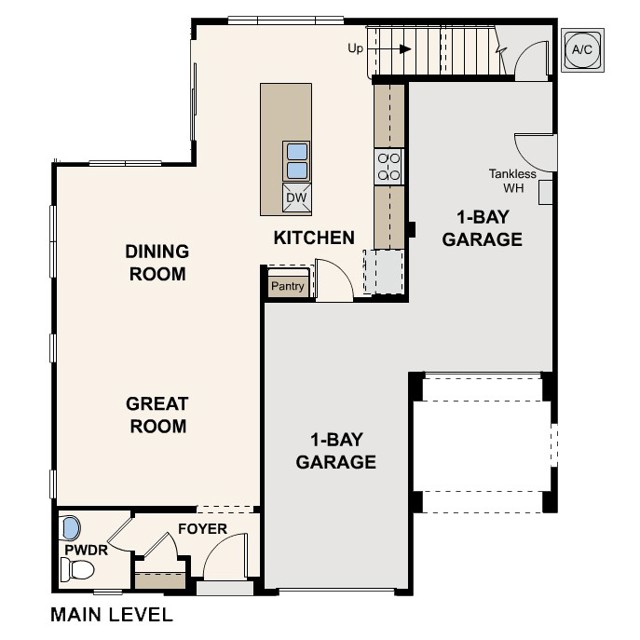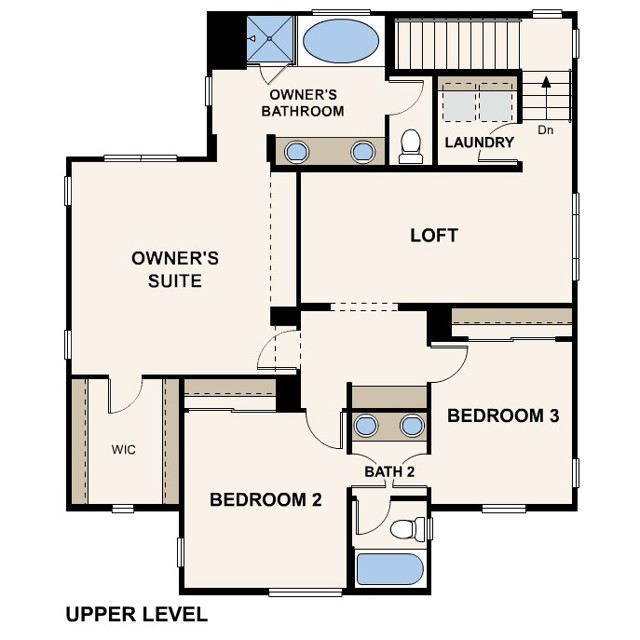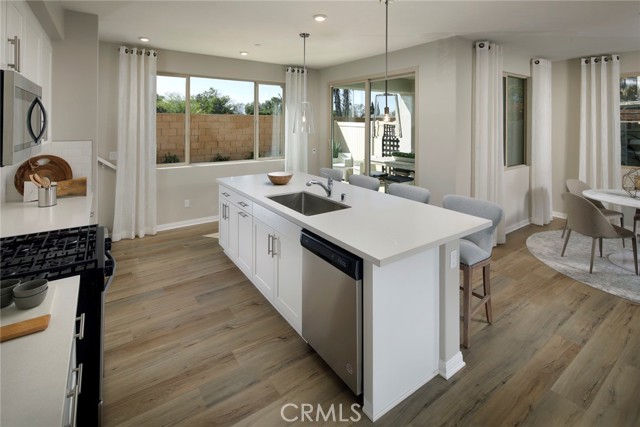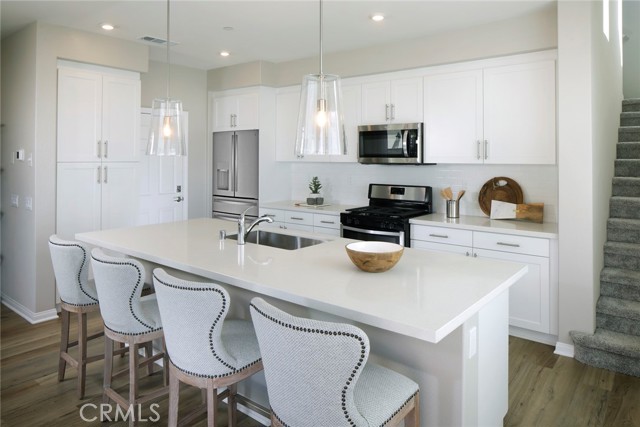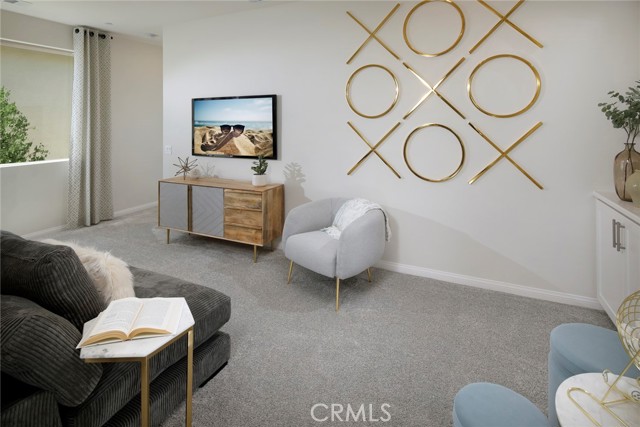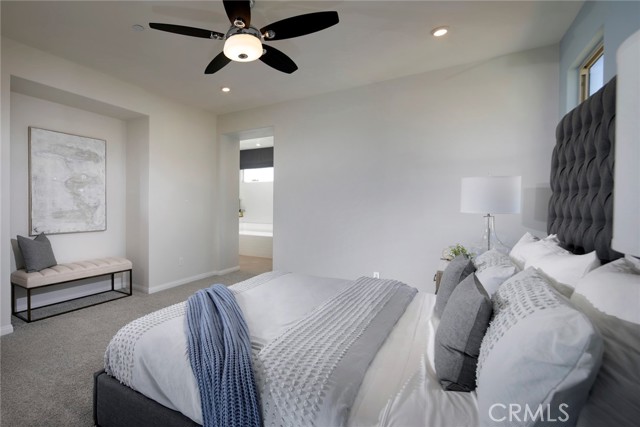Harveston’s Plan One is a spacious and functional two-story home with a private location. It features a spacious great room that leads into a dining area adjacent to the gourmet kitchen with premium designer selected countertops, stainless steel appliances, and upgraded flooring throughout. The upstairs loft is a perfect space for an at-home office or kids’ play area, and is surrounded by three generous bedrooms, including a luxurious master suite with a walk-in closet and en-suite bathroom with dual vanities and a separate tub and shower.rnrnThis detached condo is located with no neighborhoods behind, ensuring that you will have plenty of privacy. The home also has stunning views of the surrounding area, making it the perfect place to relax and enjoy the outdoors.
Residential For Sale
1514 WingwoodLane, Vista, California, 92083

- Rina Maya
- 858-876-7946
- 800-878-0907
-
Questions@unitedbrokersinc.net

