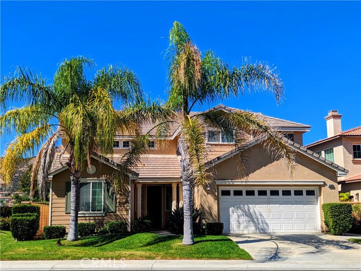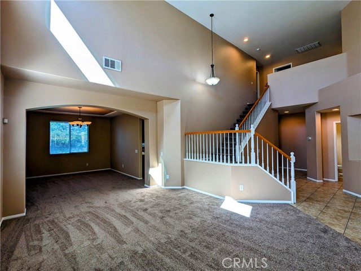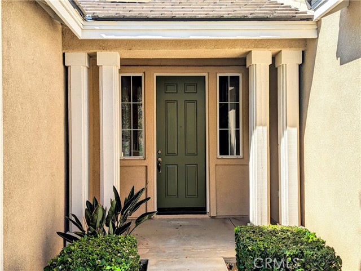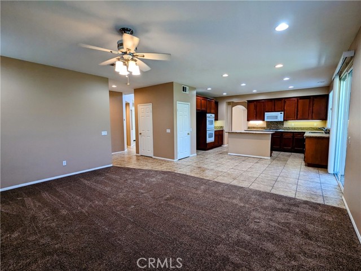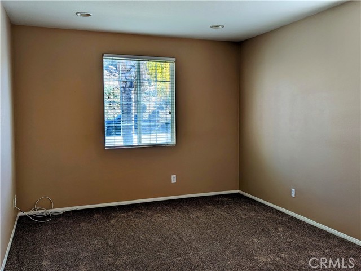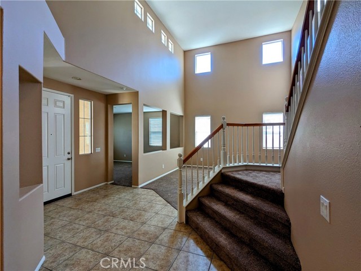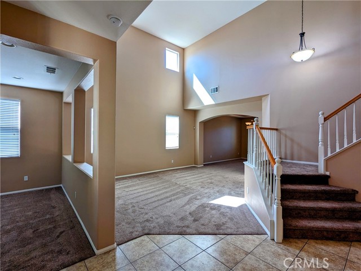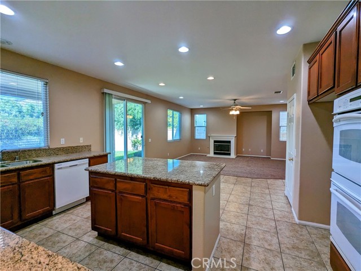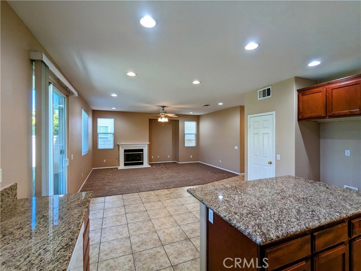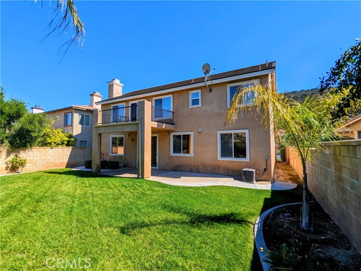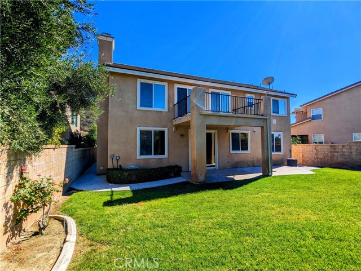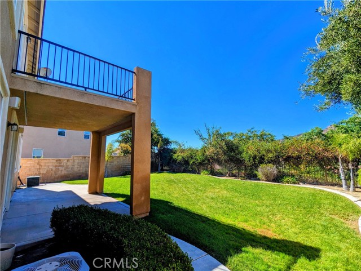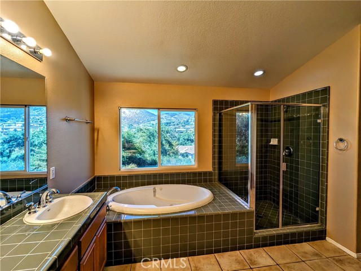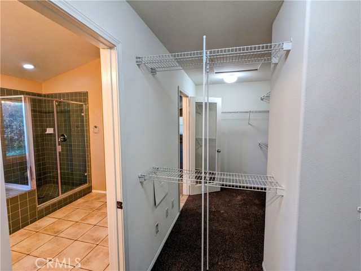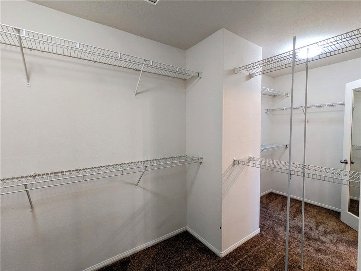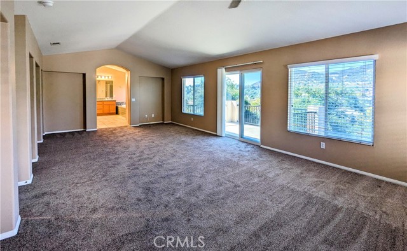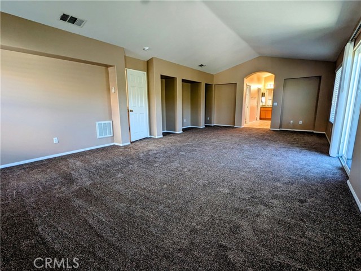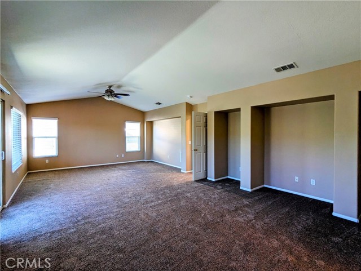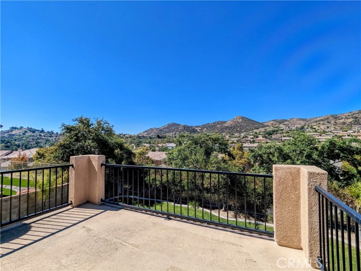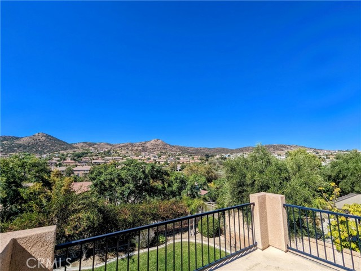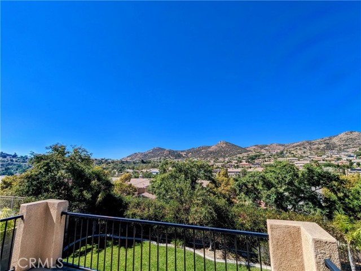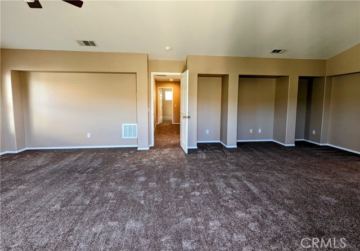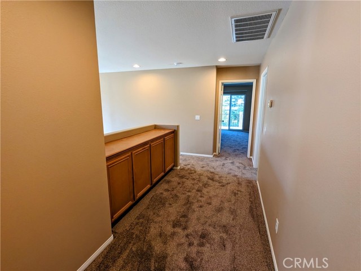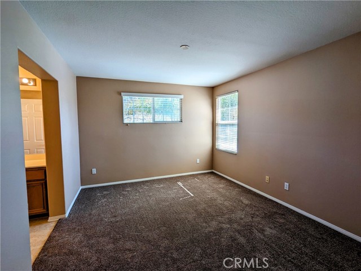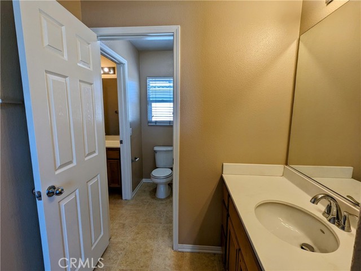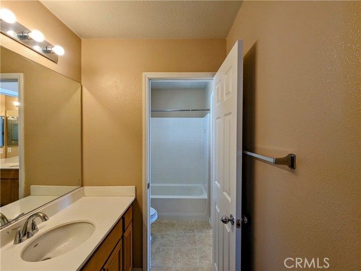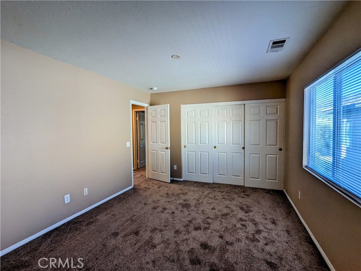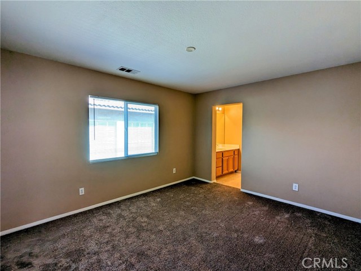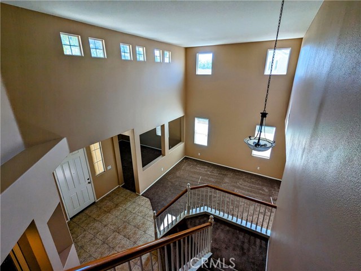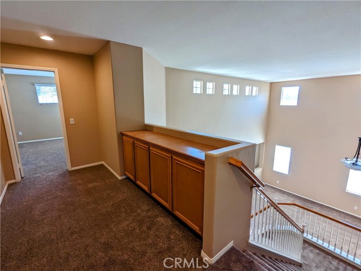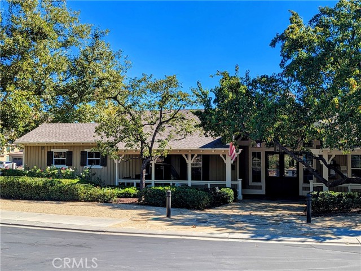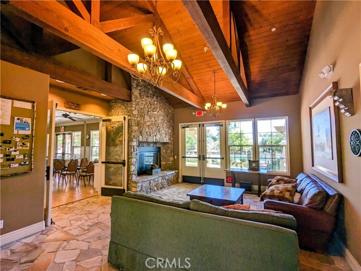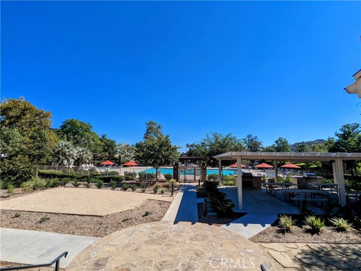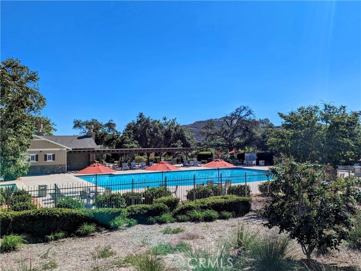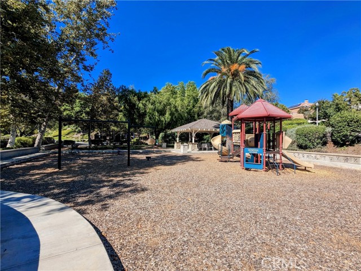Beautifully Upgraded Murrieta Home in the Exclusive Guard Controlled & Gated Greer Ranch Community. Situated on a cul-de-sac Featuring Magnificent Views, a Large Open Floor Plan & (3) Car Tandem Garage. Formal Living & Dining rooms lead to the Huge Great Room & Chef’s Kitchen featuring a Pantry, Double Ovens, (5) Burner Cook Top & Large Center Island open to the Great Room with Fireplace. Large Bonus room on the First Level can be used as an Office / Den or easily converted to a 4th Bedroom with a Bathroom just down the hall. The Second Level features a Huge Primary Suite with Spa Type Bath, Enormous Walk-In Closet, Separate Vanity Area & a Viewing Deck to take in the Beautiful Sunsets. Two additional Large Bedrooms are connected by a Jack & Jill Bath with separate sink areas for each room. Fresh Neutral Paint and New Carpet throughout this home creates a Warm & Inviting Environment. The Laundry Room downstairs leads to the huge (3) car tandem garage. The Spacious, Pool Sized Rear Yard faces the View. Greer Ranch is a Guarded & Gated Community with Generous Association Amenities including a Clubhouse, Playground, & Community Pool areas. This Tremendous Home is truly an Excellent Value for this area.
Residential For Sale
35609 CornflowerPlace, Murrieta, California, 92562

- Rina Maya
- 858-876-7946
- 800-878-0907
-
Questions@unitedbrokersinc.net

