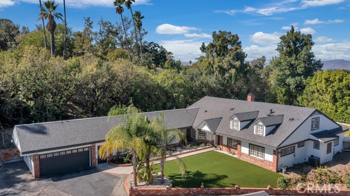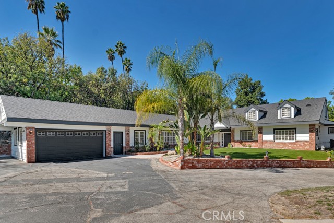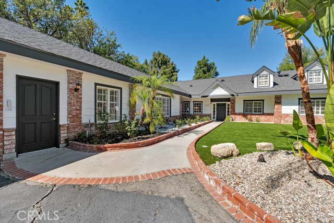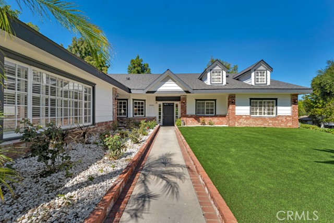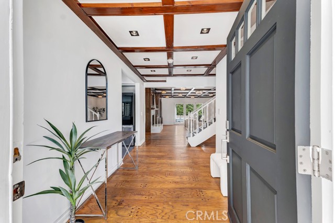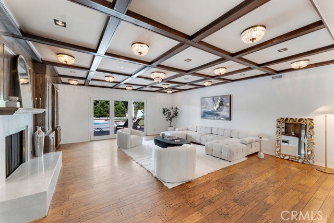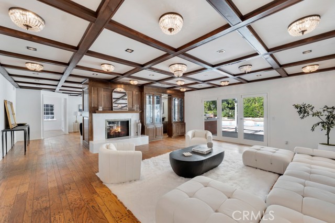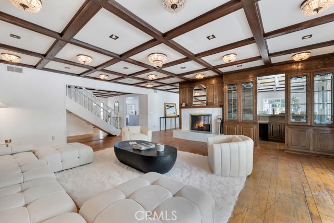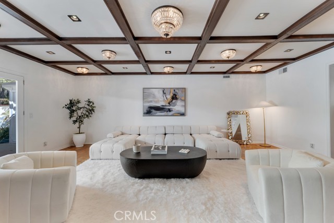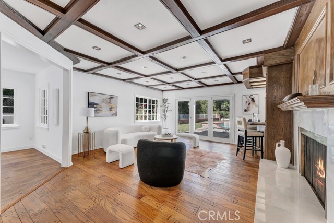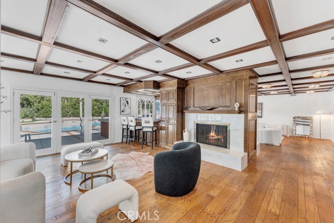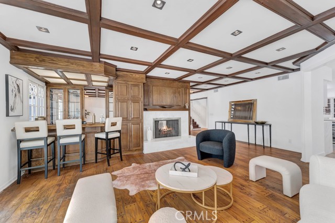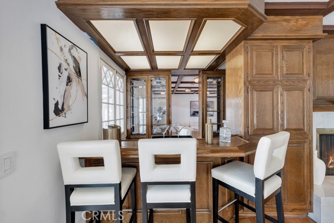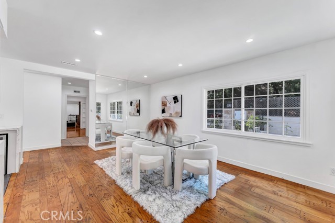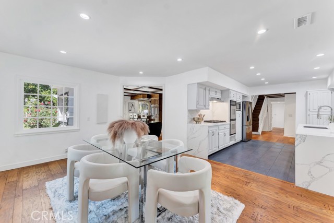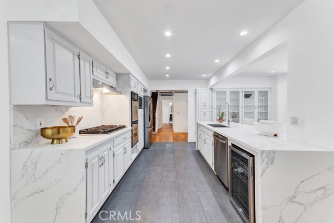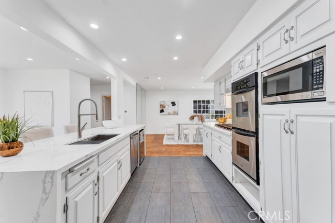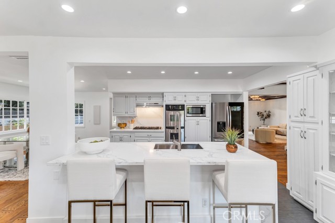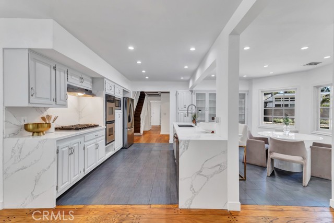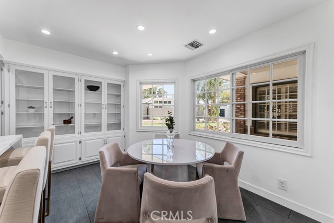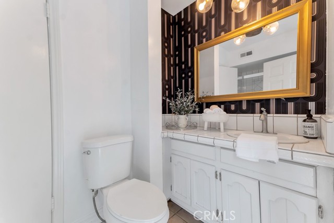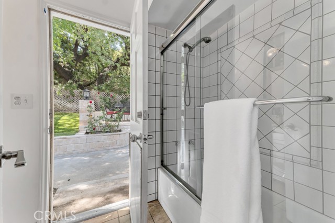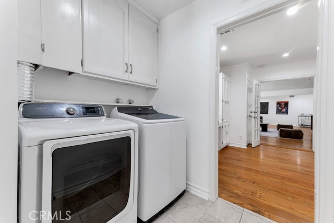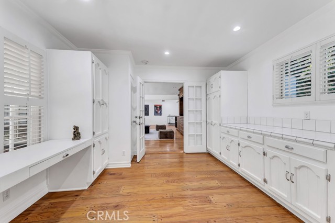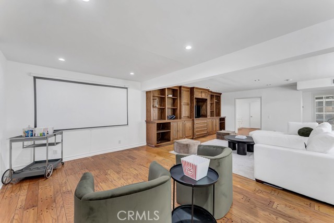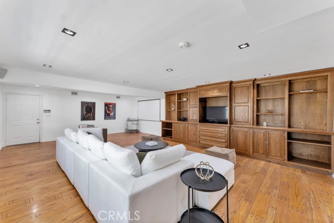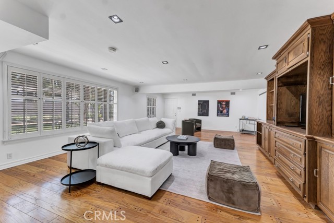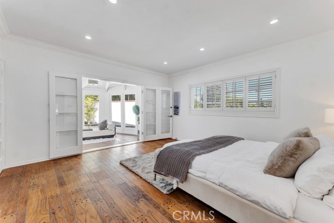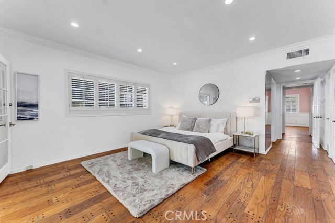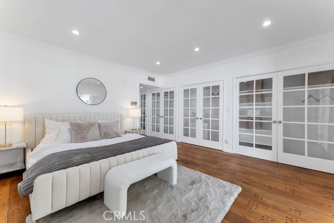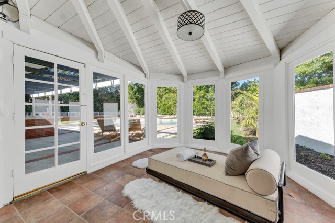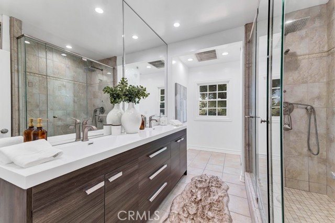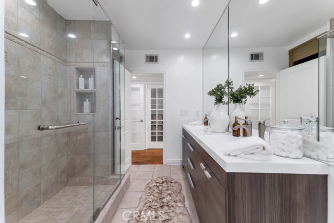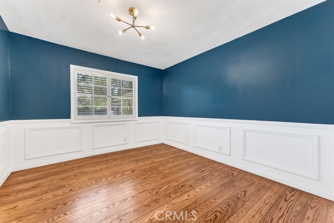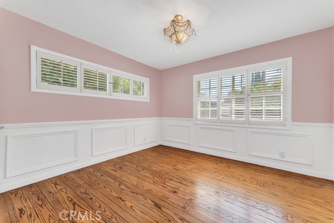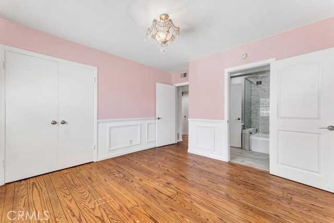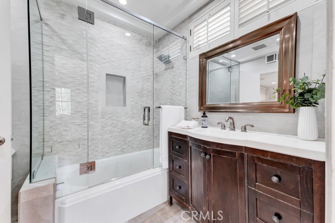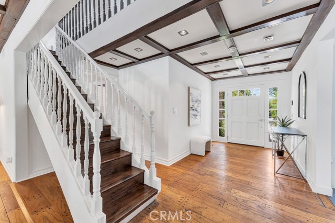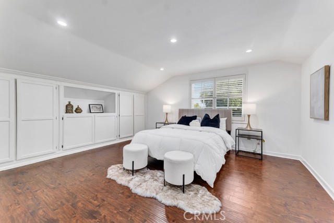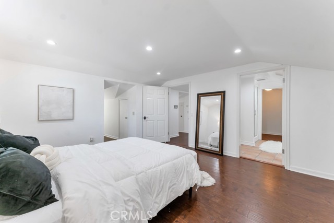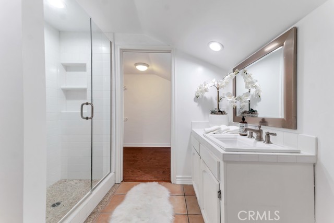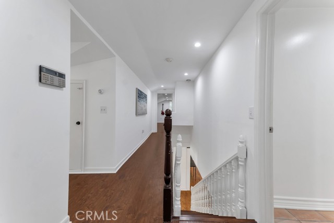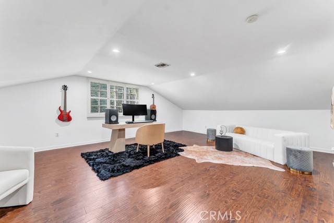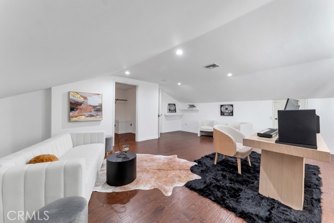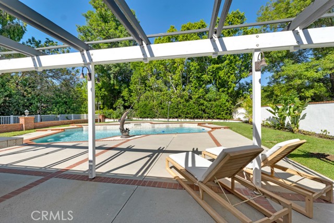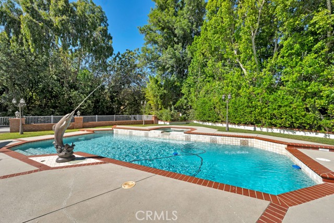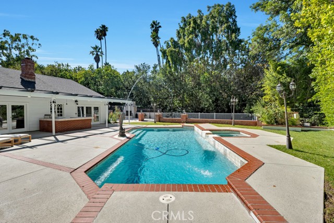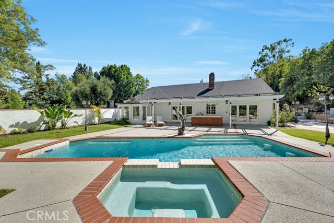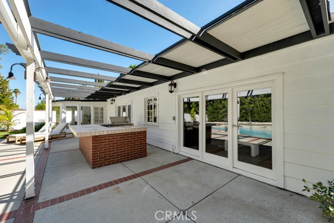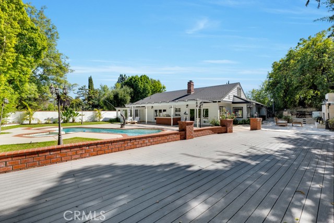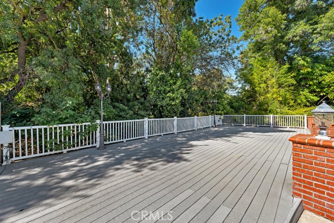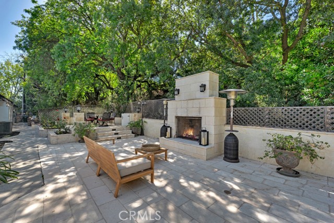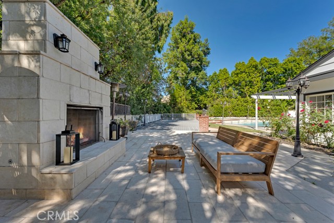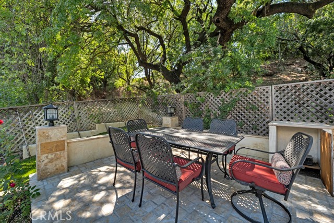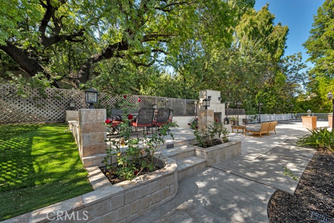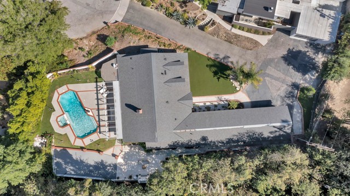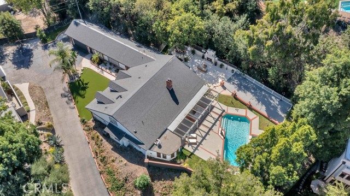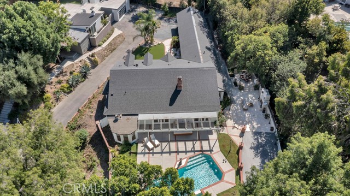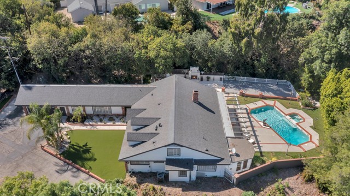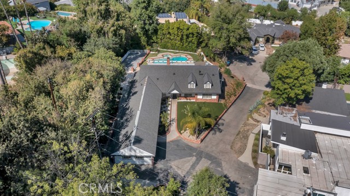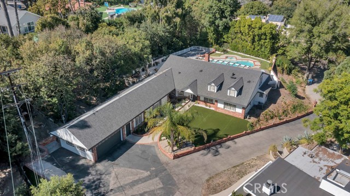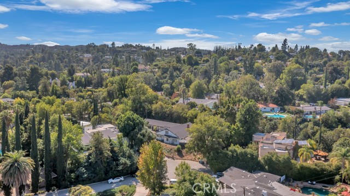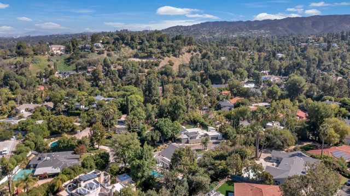This expansive residence, situated at the end of a quiet cul-de-sac, spans over 4,700 square feet and has great curb appeal. A pathway leads to the front door with artificial turf and palm trees welcoming you. The main level, encompassing approximately 3,573 square feet, exudes elegance with its beautiful hardwood floors. This level offers a spacious living room and a family room with a double-sided fireplace and a bar, creating perfect spaces for relaxation and entertainment. The updated kitchen is a standout feature, boasting quartz countertops with a waterfall edge and an island with a breakfast bar. It flows seamlessly into a sunny breakfast room and adjacent formal dining room. Along with these, the main level provides practical amenities, including a dedicated laundry room, an office space, a full bathroom, and a generously sized media/theater room. The bedroom wing on the opposite side of the house is comprised of a primary suite with an updated bathroom and two additional bedrooms with their own updated bathroom. The sunroom off the primary suite features beamed ceilings and floor-to-ceiling windows, offering a tranquil retreat. The upper level, covering 1,141 square feet and featuring laminate floors, hosts two spacious bedrooms, each with walk-in closets, and another bathroom. Outdoor entertainment is a highlight, with a pebble tech pool and spa equipped with built-in stools and a fountain. There’s also a barbecue pavilion, an outdoor fireplace, grass area, and a sizable deck for hosting outdoor gatherings. Numerous mature trees add beauty to the yard and enhance the privacy. Recessed lighting graces most rooms, ensuring ample illumination. Dual-zoned HVAC and Nest thermostats provide comfort and energy efficiency throughout the property, and the new roof adds value and peace of mind. This residence offers a spacious and elegant living environment in a serene cul-de-sac location, making it an ideal place to call home for those who appreciate both style and practicality.
Residential For Sale
19324 PalomarPlace, Tarzana, California, 91356

- Rina Maya
- 858-876-7946
- 800-878-0907
-
Questions@unitedbrokersinc.net

