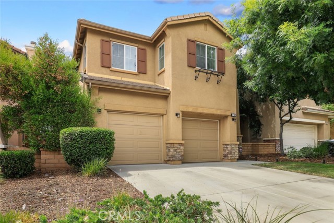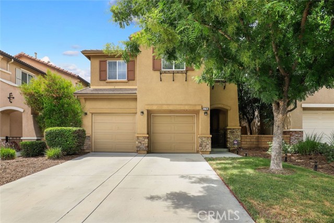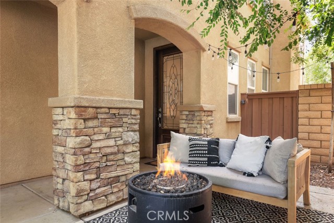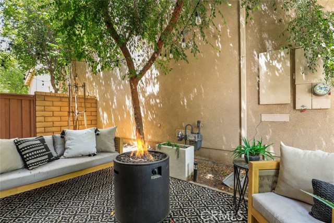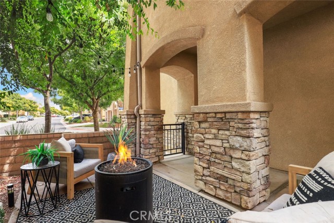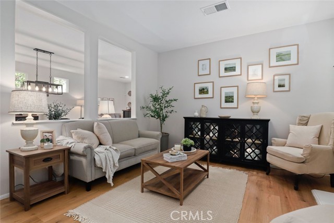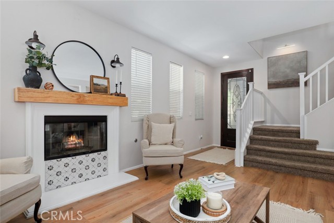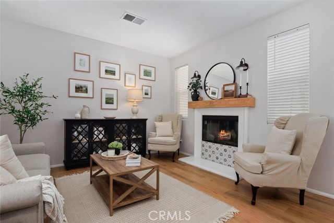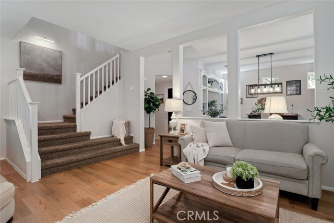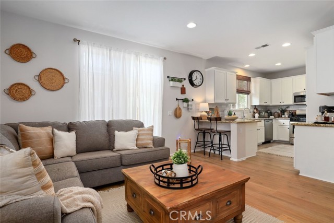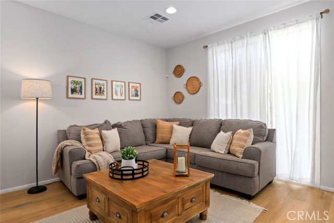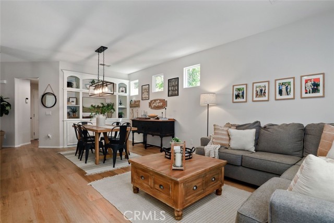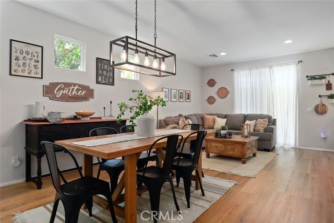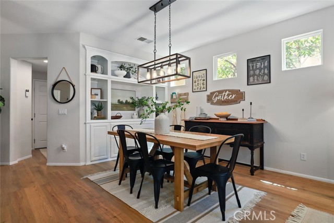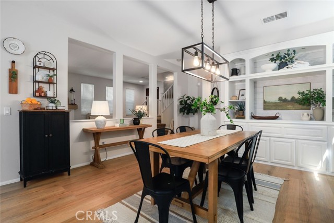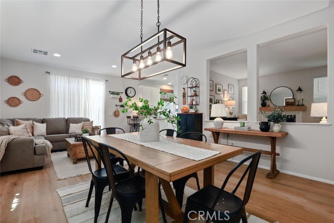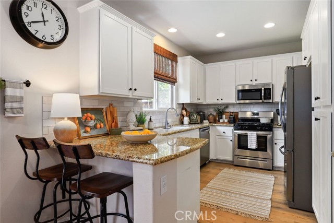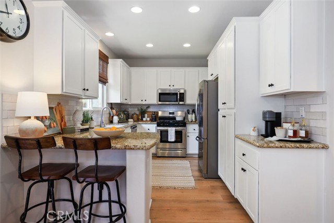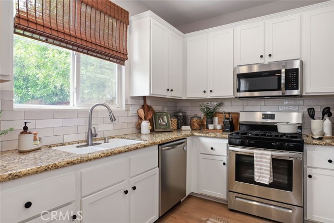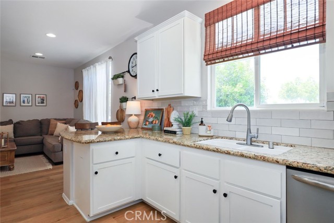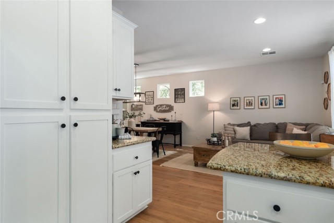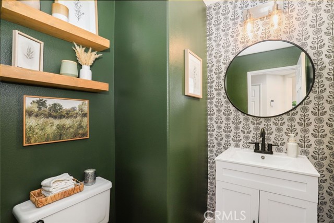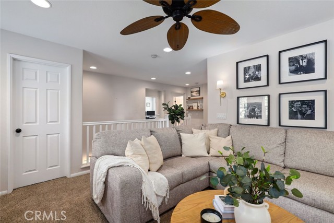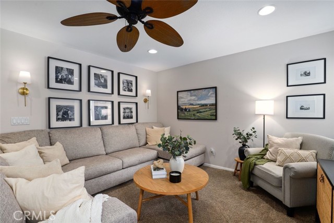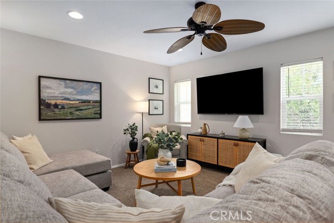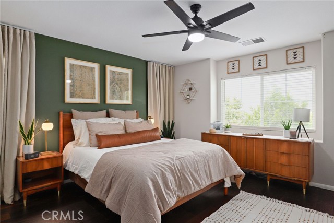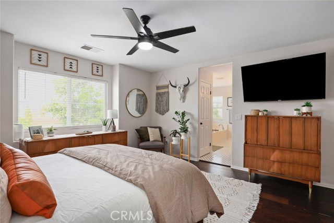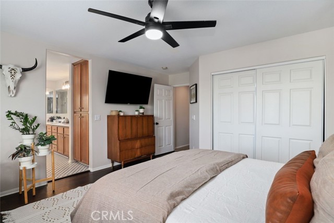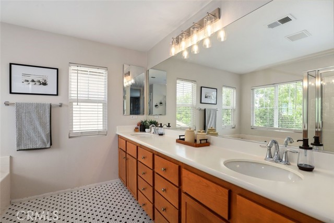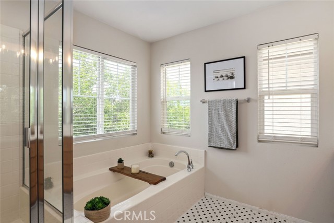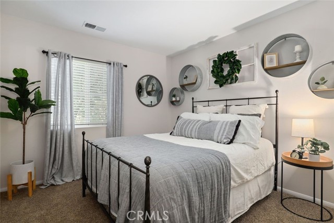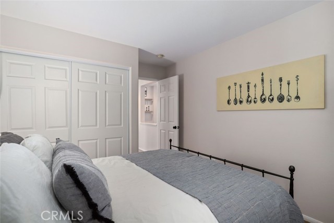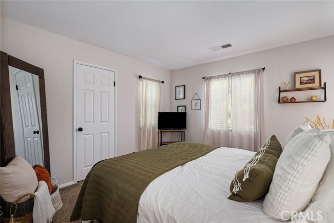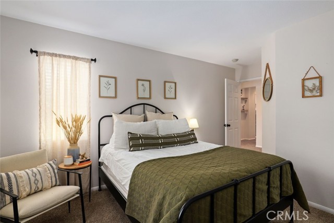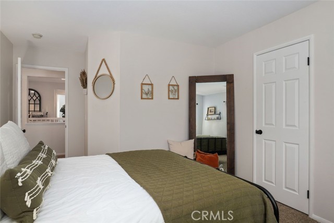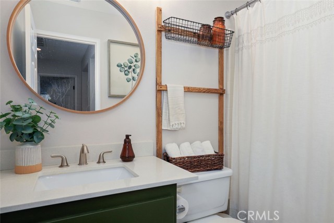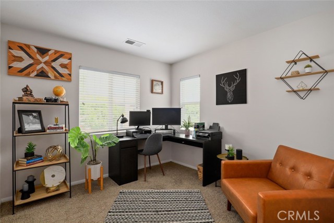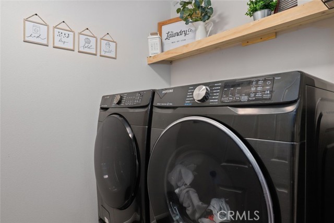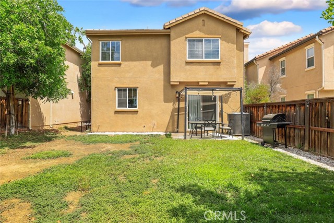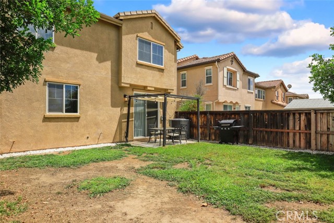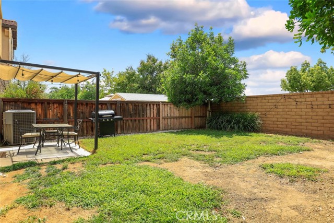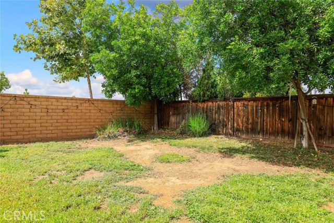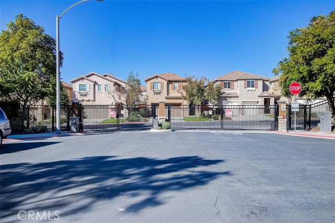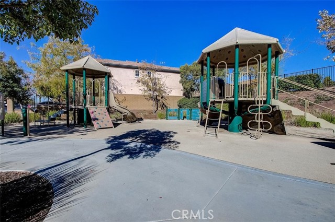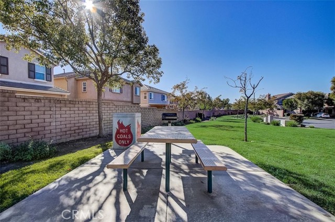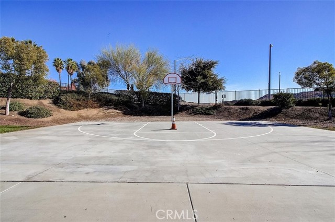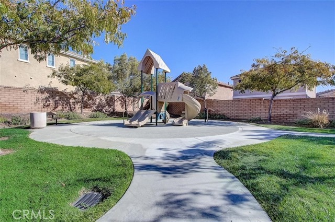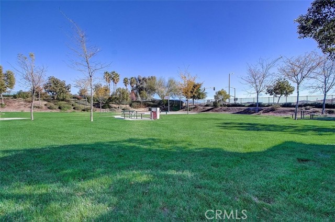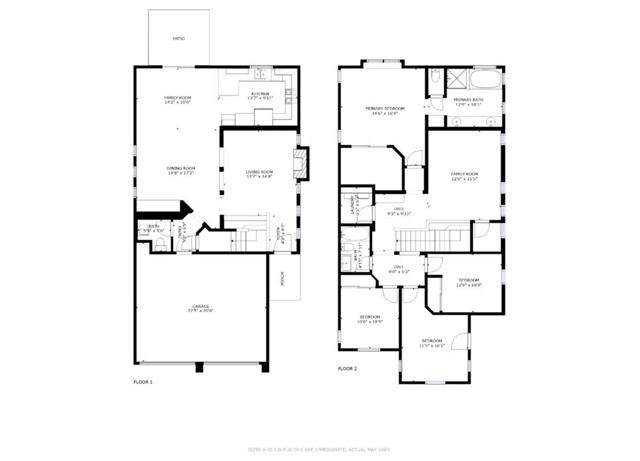BUYERS… COME CHECK OUT THIS BEAUTIFUL PROPERTY! Stunning 4 bedroom/2.5 bath home with a very appealing floor plan located at the gated community of Cobblestone at Stoneridge Ranch in Moreno Valley. 2047 SF. This property has been meticulously maintained and shows like a model home! Featuring a beautiful front courtyard which leads to a custom entry door. The foyer opens up into a spacious formal Living Room with gas fireplace and custom wood mantel. The main level has high ceilings and new vinyl plank flooring. Next is the kitchen and dining area. The kitchen features granite countertops with a breakfast counter and bar seating, white cabinets, custom porcelain subway tile backsplash, recessed lights, stainless steel oven, dishwasher, and microwave. There is also a sliding glass door that leads to the private backyard and flows easily to enjoy indoor/outdoor living and dining! The under-stair storage closet and guest bathroom that features a new vanity, mirror, custom light fixture, and feature wall complete the 1st floor. Upstairs offers a multi-functional loft space, a hall bathroom and a Laundry Room. There are 3 large secondary bedrooms, and well as the Primary Suite which features an ensuite Bathroom and a large walk-in closet with organizers. The Primary Bathroom has custom hexagonal tile flooring, dual sinks, a soaking tub, and a separate shower. This home has an attached 2-car Garage and parking for 2 cars in the driveway. Enjoy the private Backyard with block walls and no neighbors behind the home. The community amenities include controlled gated access, grass areas, concrete walkways, picnic benches, a half-basketball court and a playground. Centrally and conveniently located near schools, local markets, shopping centers, and easy access to 60 Fwy and 215 Fwy. DON’T MISS THIS ONE!
Residential For Sale
12783 DolomiteLane, Moreno Valley, California, 92555

- Rina Maya
- 858-876-7946
- 800-878-0907
-
Questions@unitedbrokersinc.net

