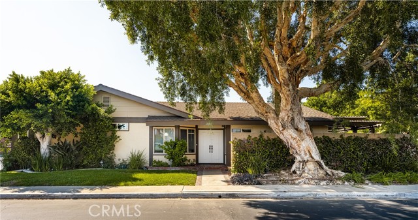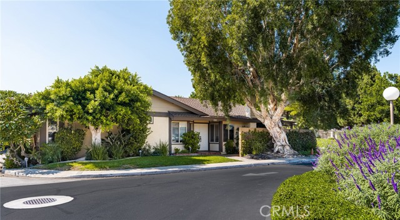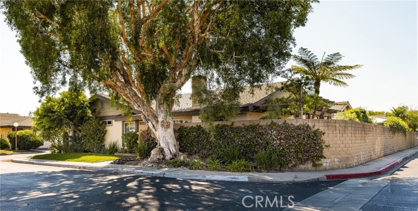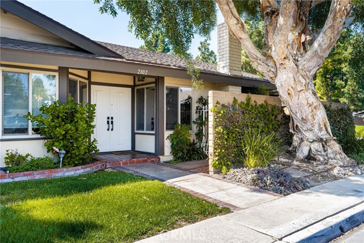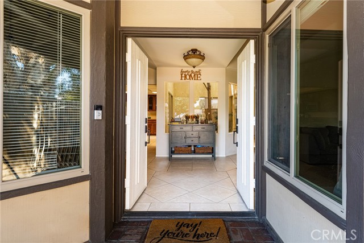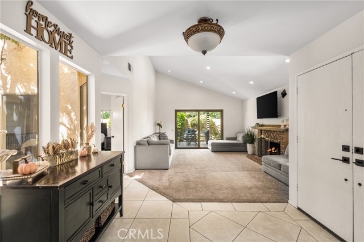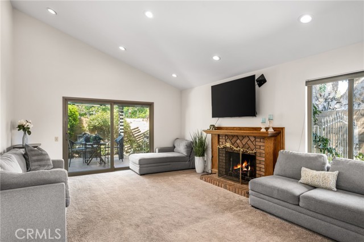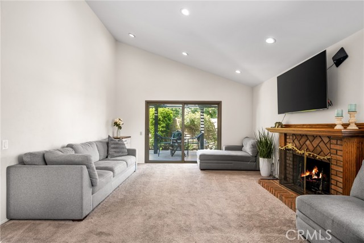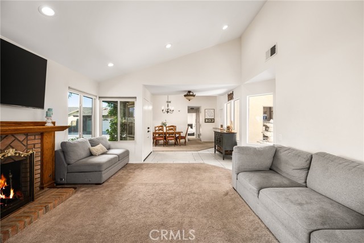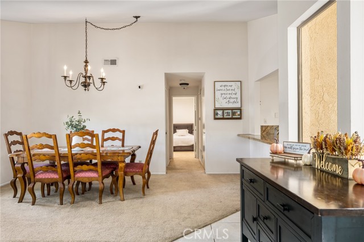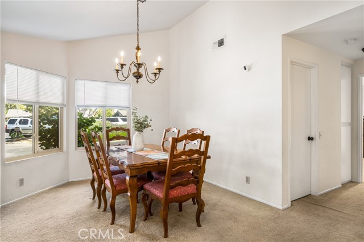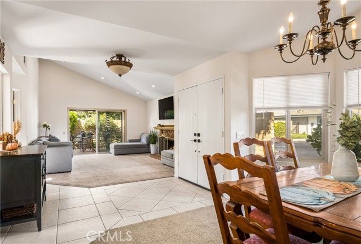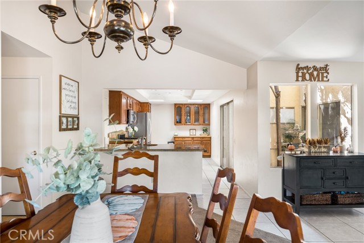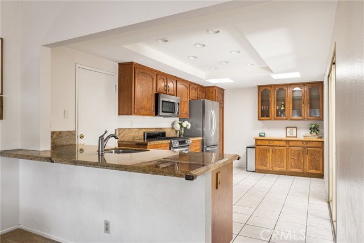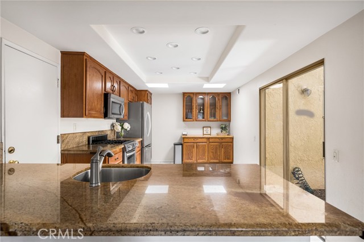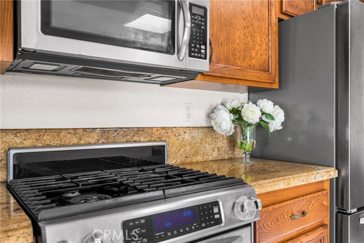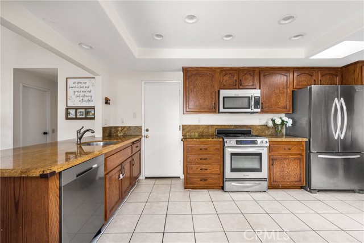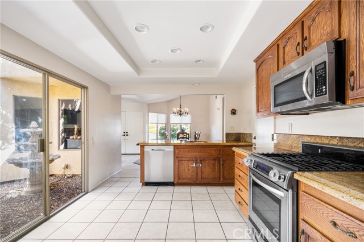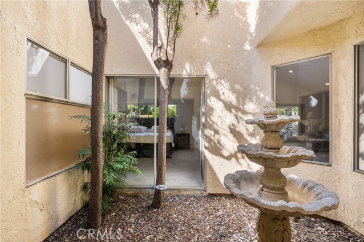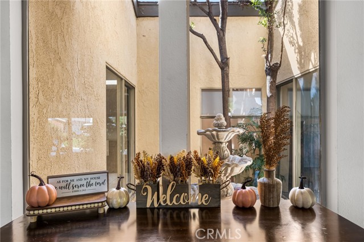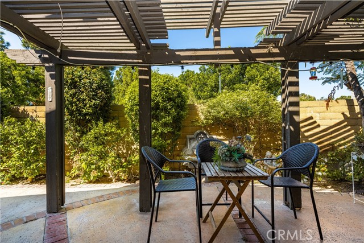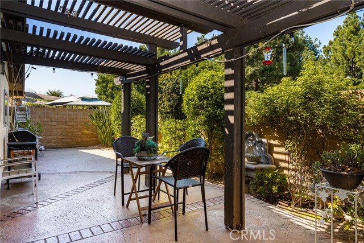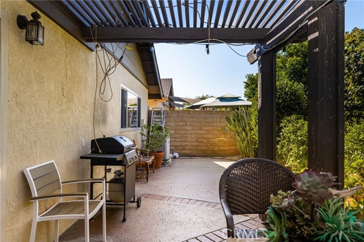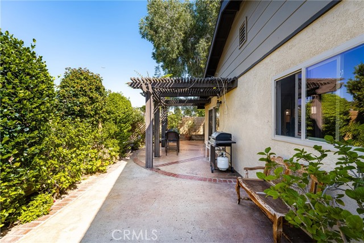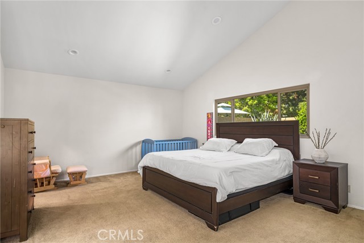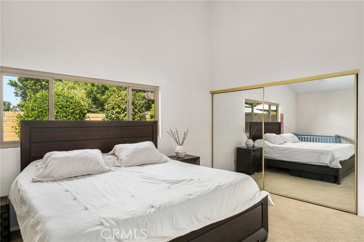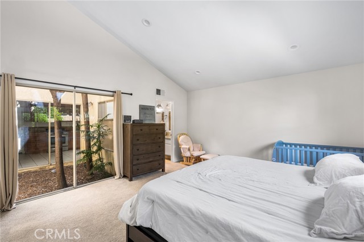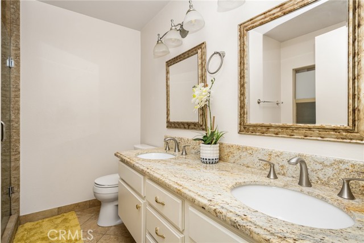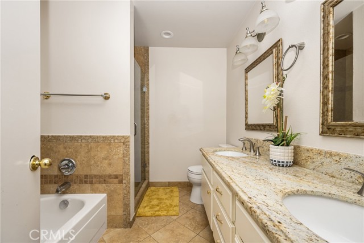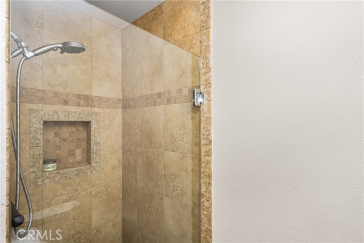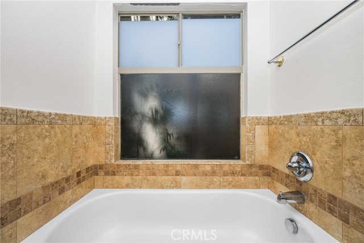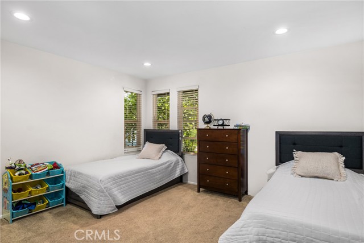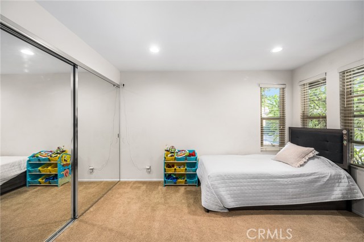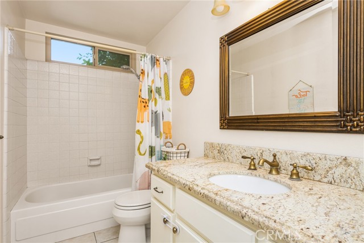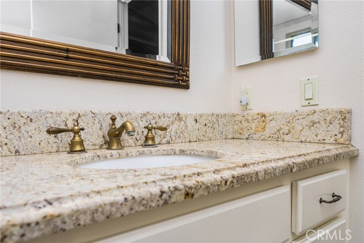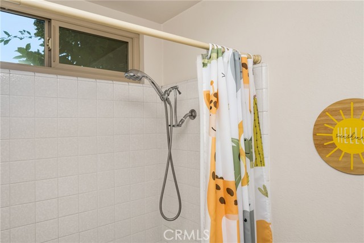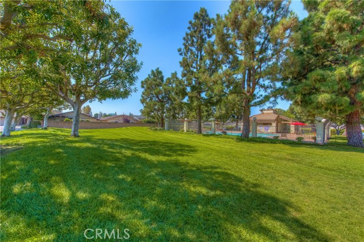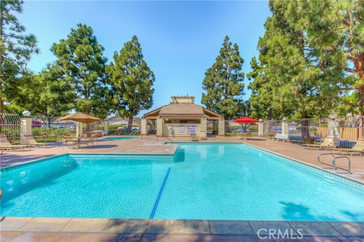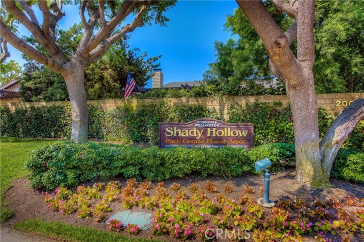Light and bright single-story home with two bedrooms and two bathrooms. Located in the highly desirable Shady Hollow Community. Walking distance to a community pool and spa with easy access to schools, shopping, grocery, and dining. A hidden gem in a quiet neighborhood right off the 55 and 5 freeways on the border of Tustin and Santa Ana. Enter through the front double doors to an open floor plan with over 1,386 square feet of living space with high vaulted ceilings. Two-car garage with laundry. A lovely atrium in the center of the home dumps natural light and fresh air into the master, kitchen, and living room. Fabolous upgrades include, a new double pane windows throughout, canned lighting throughout including the closet, and a newer water heater. The large kitchen features granite countertops with a breakfast bar opening to the dining room. Cozy up next to the fireplace in the family room with gas connection. Private layout with one bedroom and bathroom on opposite sides of the home. Peaceful views through a sliding glass door that invites you to a low maintenance back patio setting. The master bedroom also has high ceilings and offers an en-suite bathroom. The master bathroom features two sinks and a separate shower and bath. Guest parking and low HOA. Close to Award winning schools, including Foothill High School.
Residential For Sale
2102 WellingtonAvenue, Santa Ana, California, 92701

- Rina Maya
- 858-876-7946
- 800-878-0907
-
Questions@unitedbrokersinc.net

