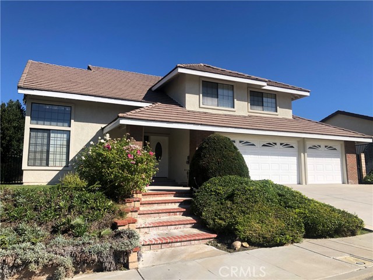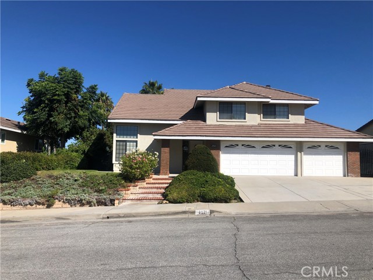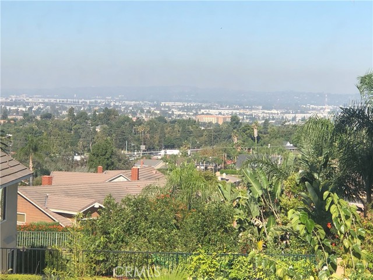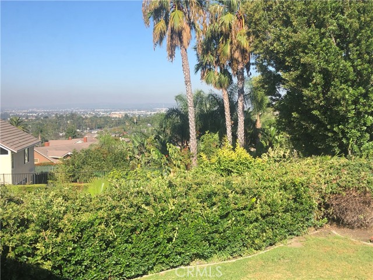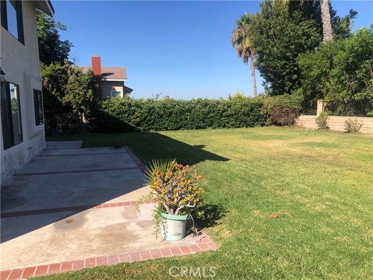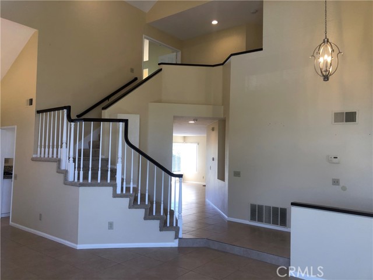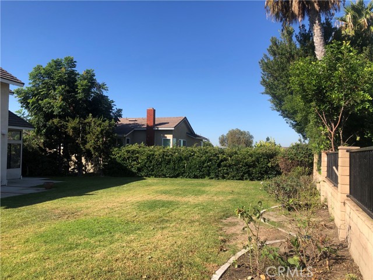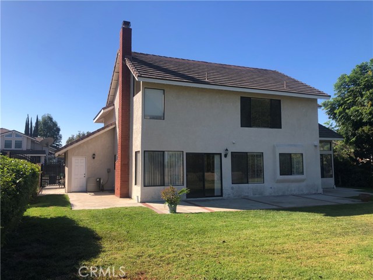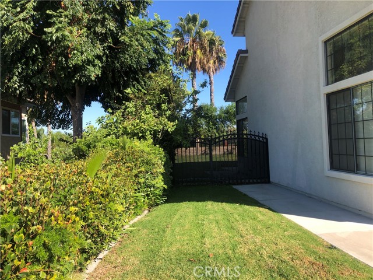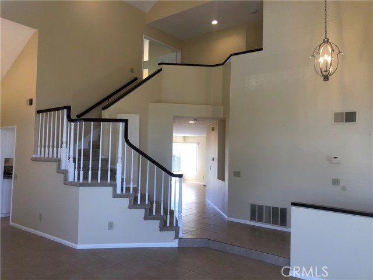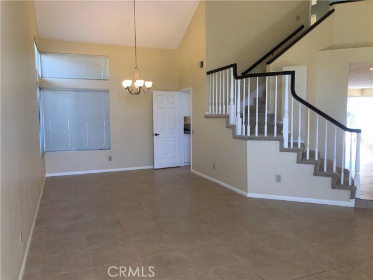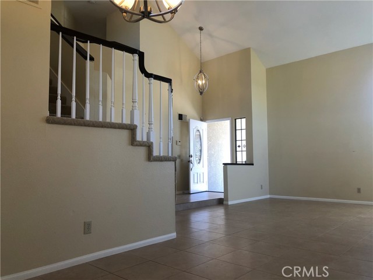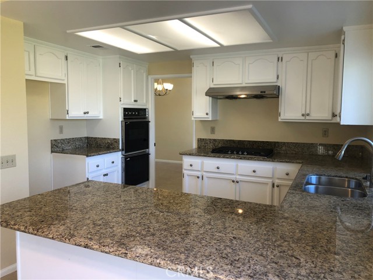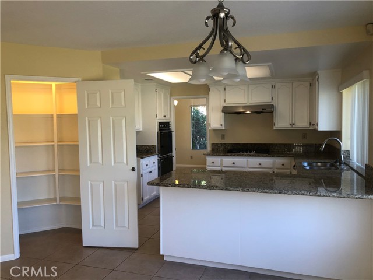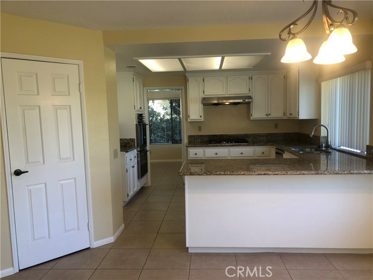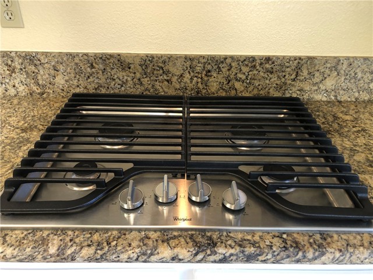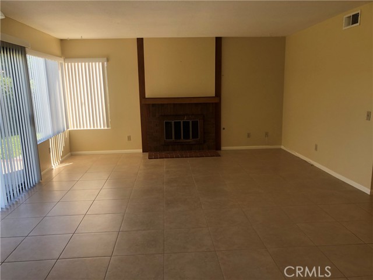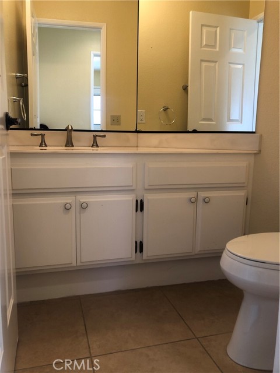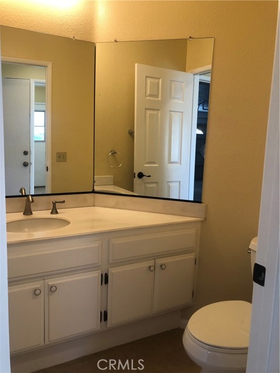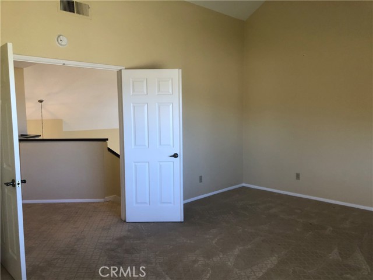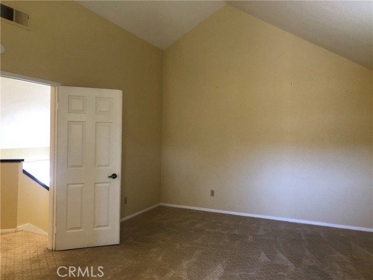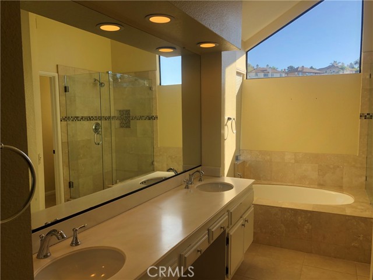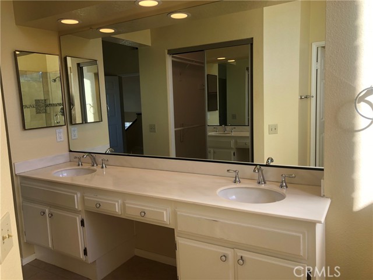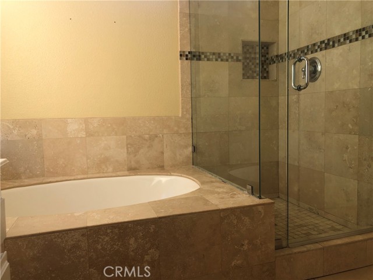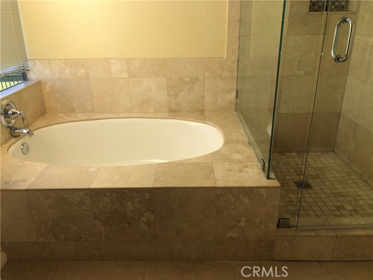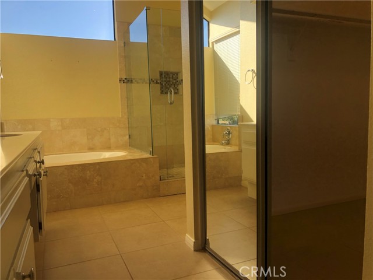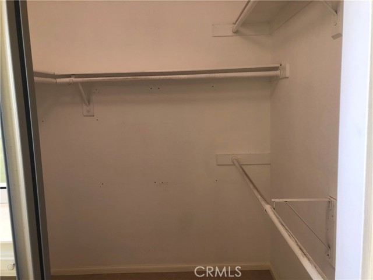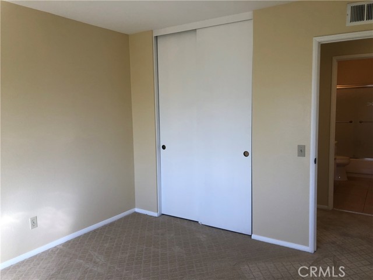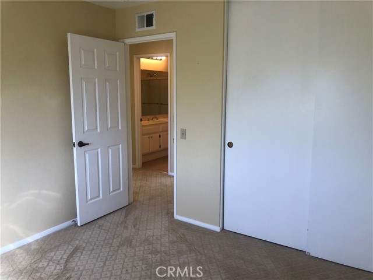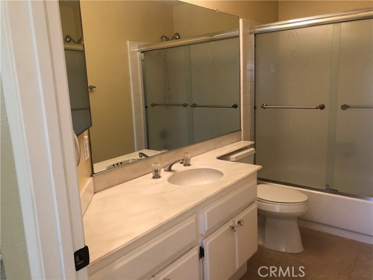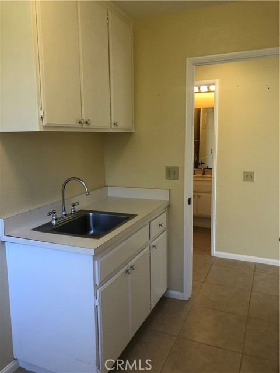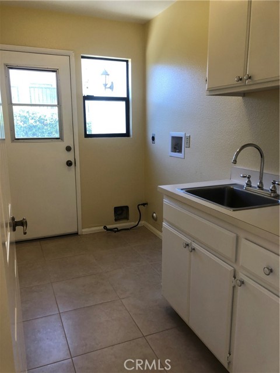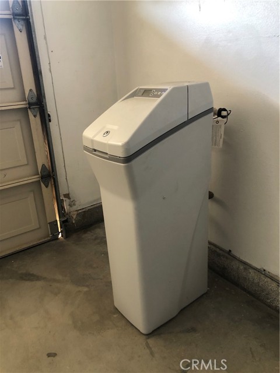Nestled in the heart of the picturesque hills of Orange, this splendid single-family home presents a unique blend of modern comfort and timeless charm. Boasting a generous 2,179 square feet of living space on a large view lot, this home is a rare find! 4 bedrooms, 2.5 baths, 3 car attached garage. Great curb appeal. Step inside to discover an impressive two story high vaulted ceilings in the foyer, living room, and formal dining room. A tastefully remodeled kitchen with a walk-in pantry is open to a separate family room and offers a wonderful view of the expansive backyard. Enjoy the panoramic city lights view in the master suite! Remodeled master bath boasts a separate tub, a shower with frameless shower door, and a huge walk-in closet. rnThe well-sized yard provides ample space for outdoor activities and gardening enthusiasts. The spacious side yard gives you more separation from neighbors’ homes. The individual laundry room with built-in cabinets and a sink. The three-car garage, complemented by a spacious driveway, ensures ample parking and storage options. Conveniently located near shopping centers, restaurants, etc. Easy access to fwy 55, 91, 22, and 5. Nestled within a peaceful community, this home is part of an area known for its desirability, complete with good schools, making it an ideal choice for families. Landlord will pay HOA due and Gardener’s service. Tenant pays for water, electricity, gas, and trash pick-up.
Residential Rent For Rent

- Rina Maya
- 858-876-7946
- 800-878-0907
-
Questions@unitedbrokersinc.net

