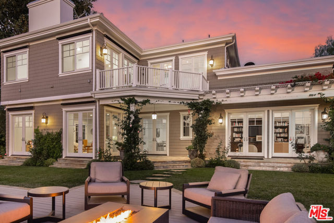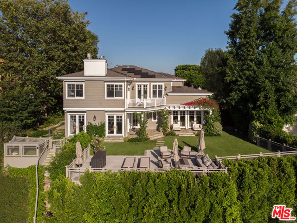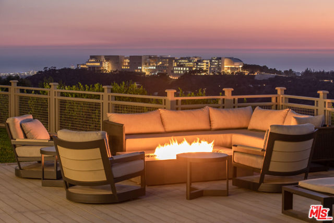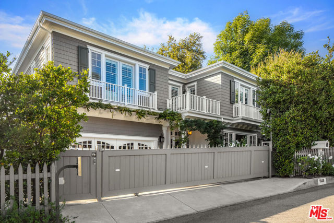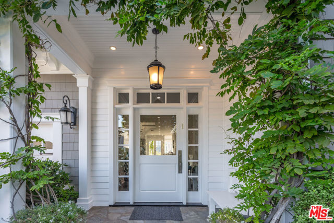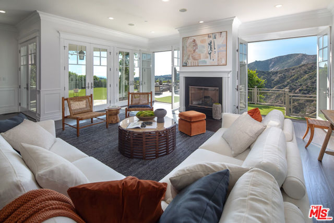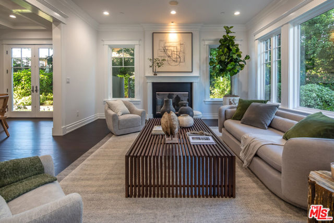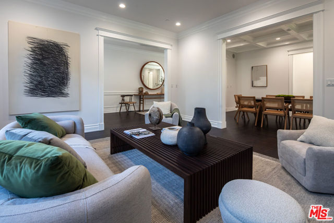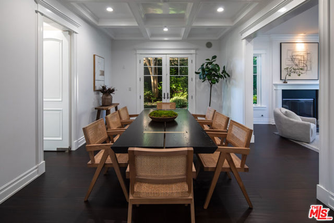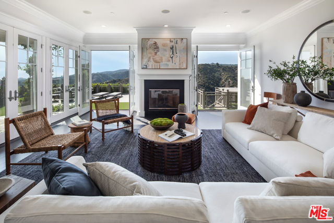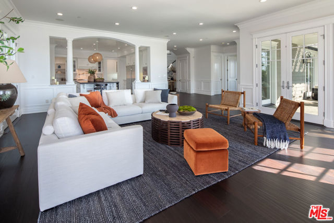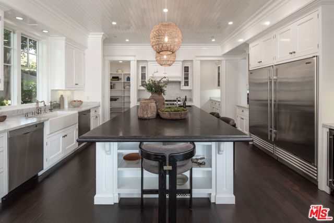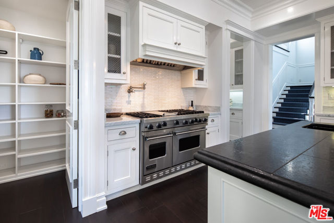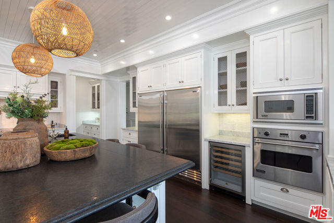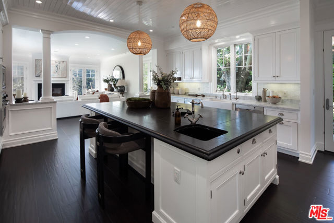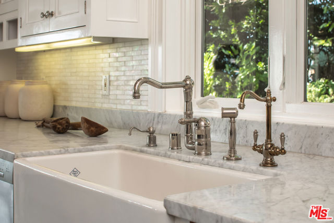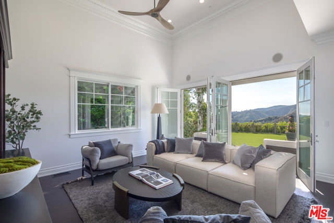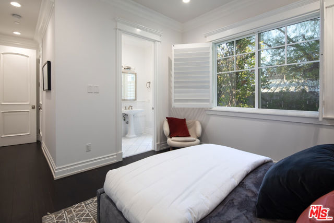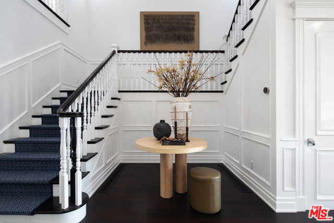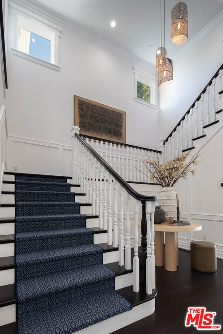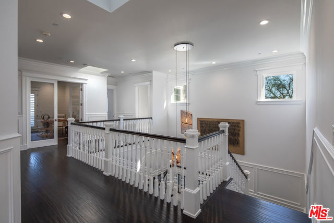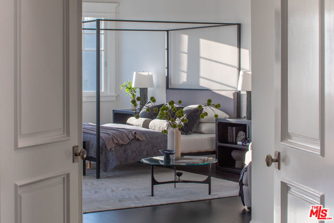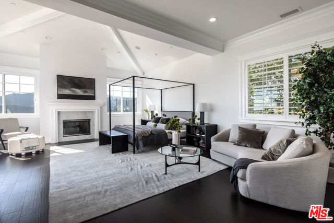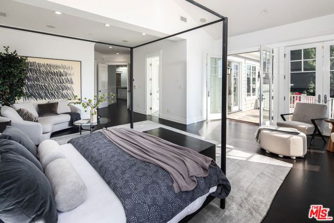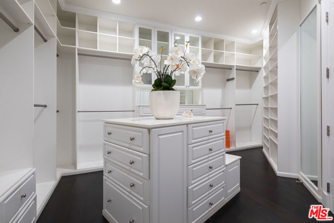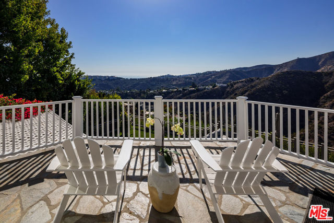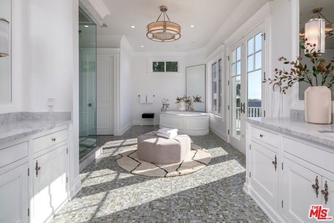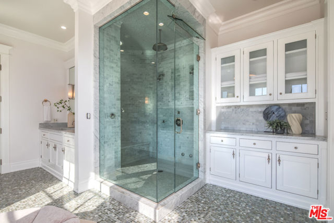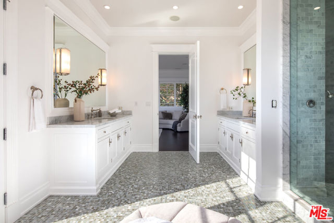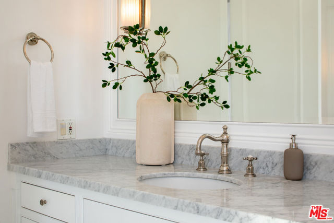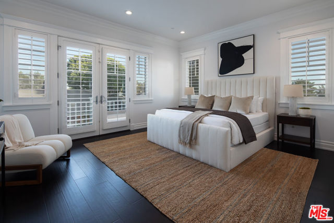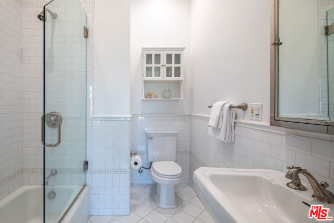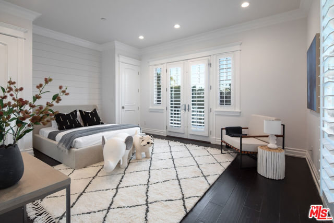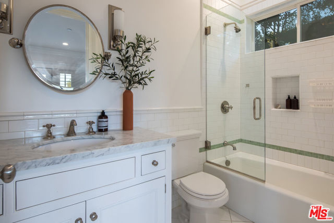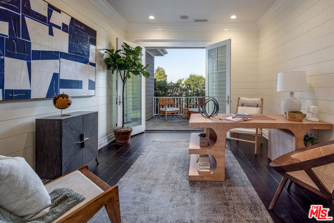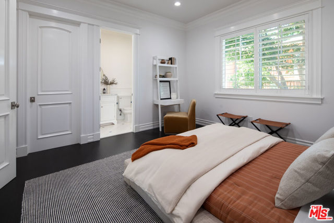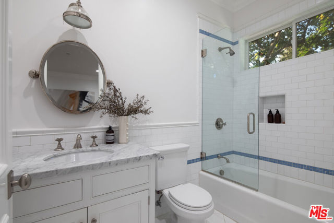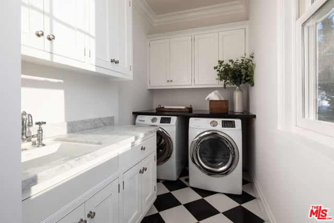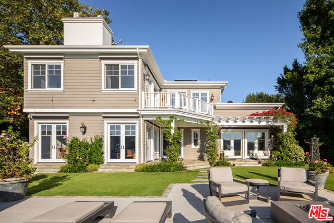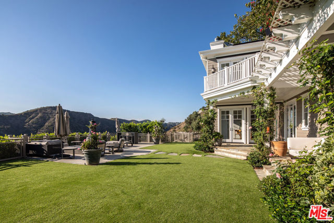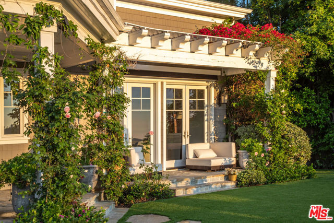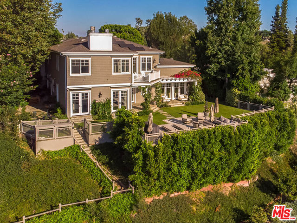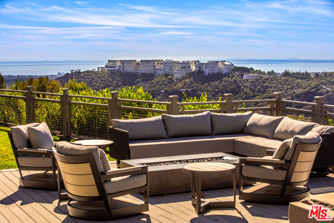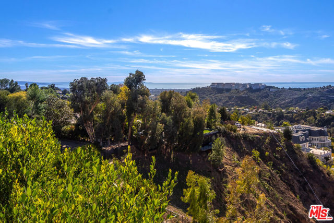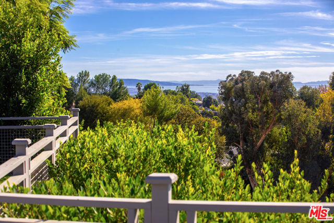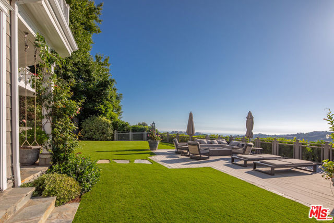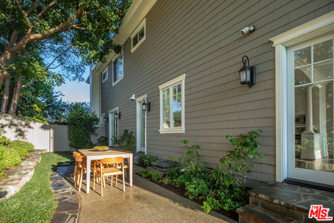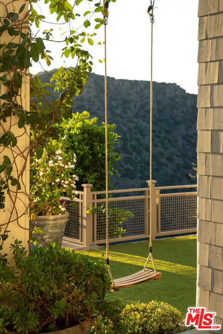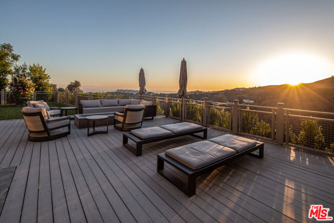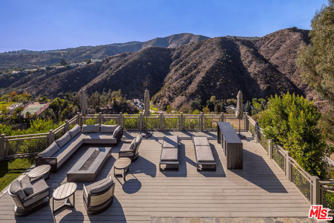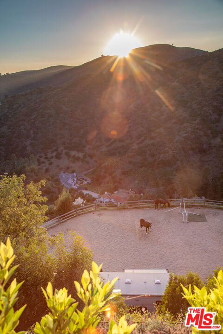Set back from the street, gated and very private, this elevated Traditional Bel Air estate offers incredible unobstructed ocean, Getty, and canyon views. The house’s grand scale is evident from the moment you enter the front door. Soaring ceilings, a magnificent entry, and walls of doors create great scale and light through the home. The formal living room has a wonderful view of a rose garden, and the formal dining room opens to a private side garden. A true chef’s kitchen is fitted with Viking appliances, two sinks, and an oversized island and opens to a family room with spectacular views for casual meals. Behind the kitchen you’ll find a butler’s pantry for more elegant meals in the dining room. For additional entertaining there is a media room with built-ins and a formal bar. A fifth bedroom on the first floor has its own bath and entry and could function as a gym, maid’s room, or office. The grand stairway leads you upstairs to four bedrooms and a bonus room. The dramatic primary suite sits behind double doors and offers views for miles, a large balcony, a sitting area, walk-in closet and a spacious spa-like bath. The other three bedrooms are all character-filled and charming and offer en-suite baths. An additional room upstairs is perfect for a kids’ hangout room. The romantic, serene yard offers mature landscaping, fruit trees, multiple outdoor entertaining spaces, and a custom shed for storage. And, by the way, did we mention the views? Recent upgrades include new wood flooring upstairs, electronic remote controlled blinds, and an extensive solar system designed to cover both the house’s electrical load and charging a large EV. The house is close to coveted Warner and Roscomare schools and is less than a mile from the prestigious John Thomas Dye private school. Also listed for sale, MLS #23-312771.
Residential Rent For Rent
1143 Linda FloraDrive, Los Angeles, California, 90049

- Rina Maya
- 858-876-7946
- 800-878-0907
-
Questions@unitedbrokersinc.net

