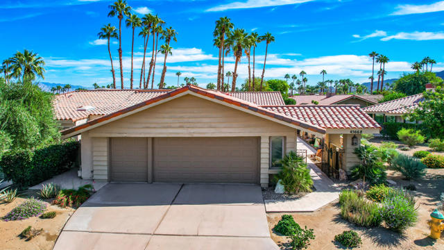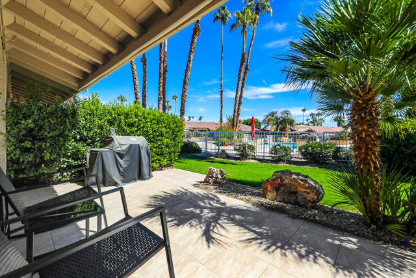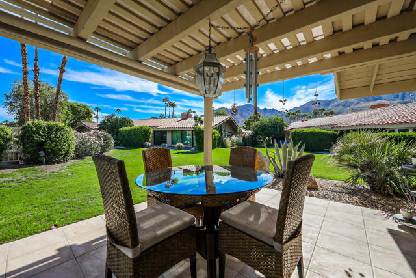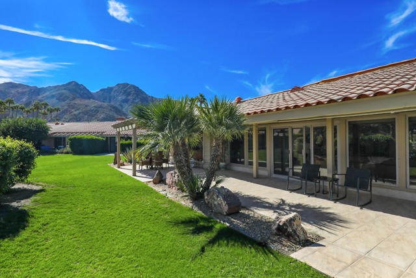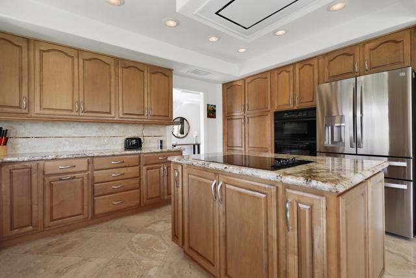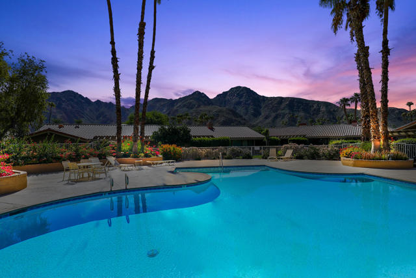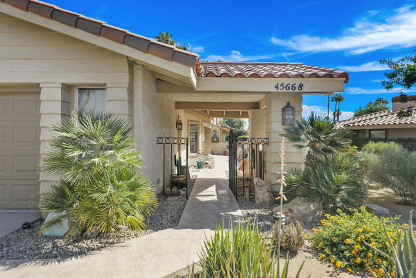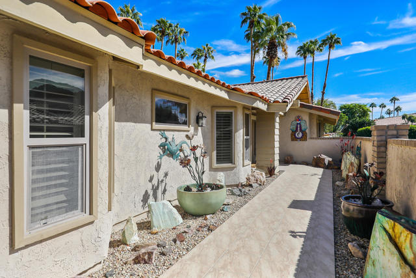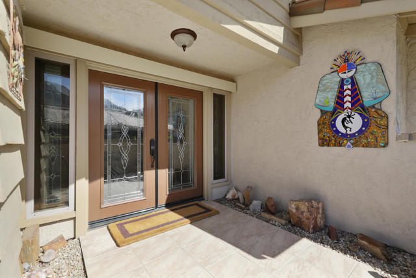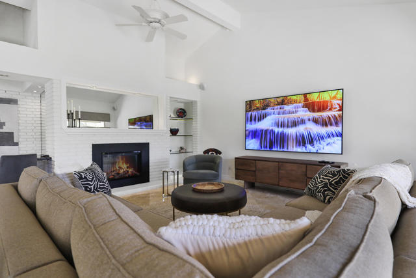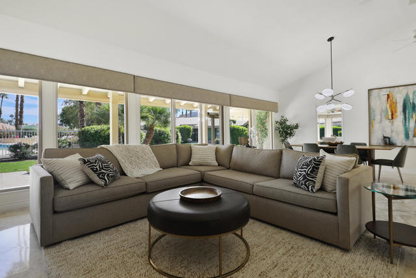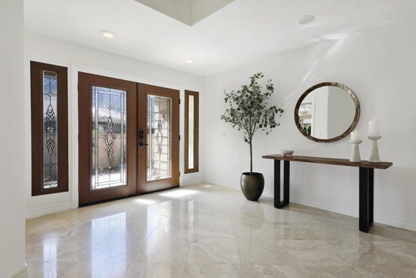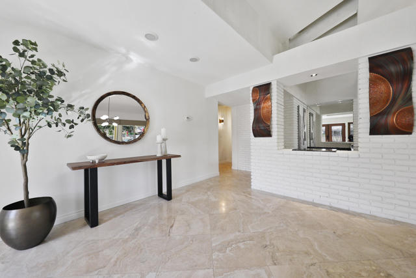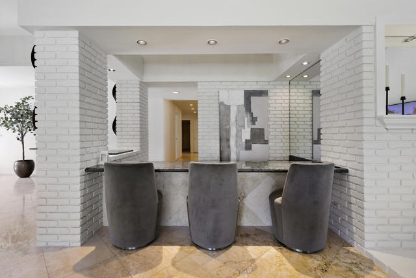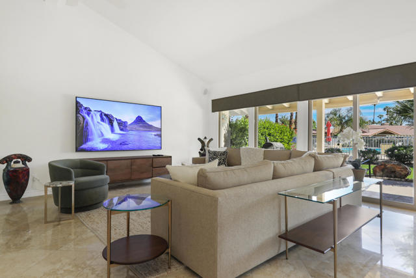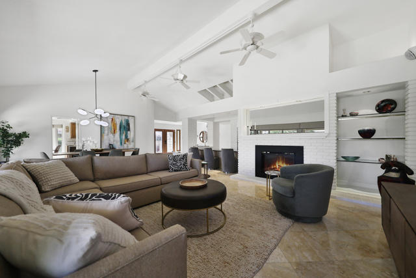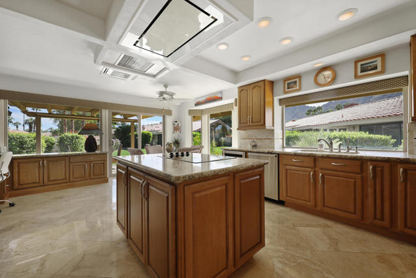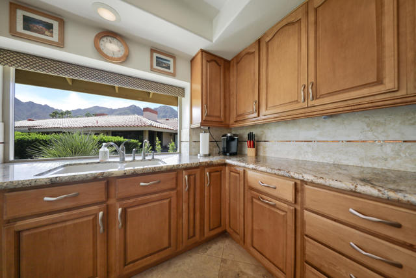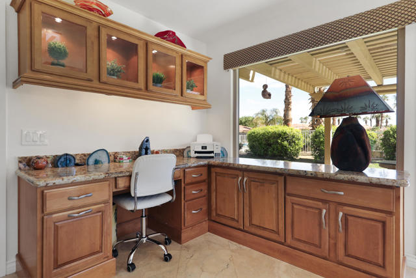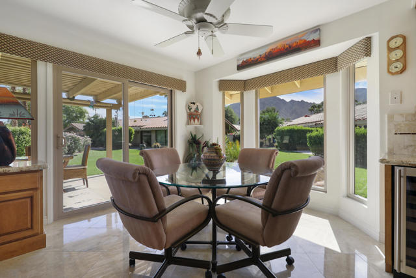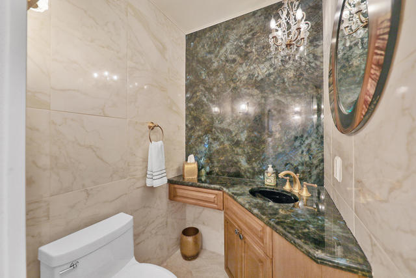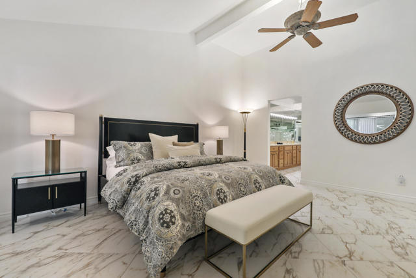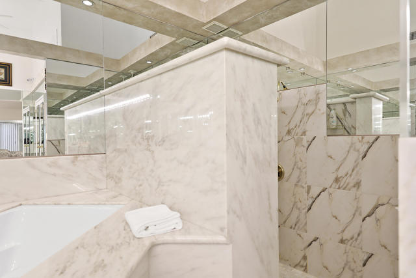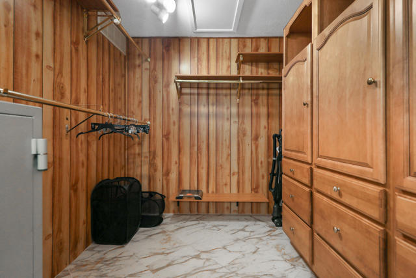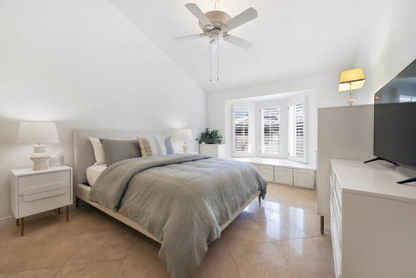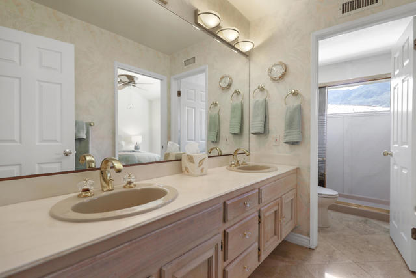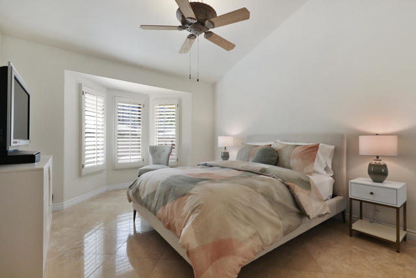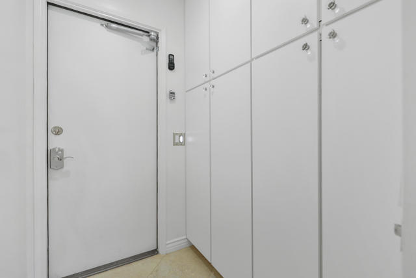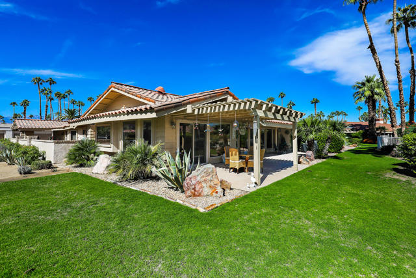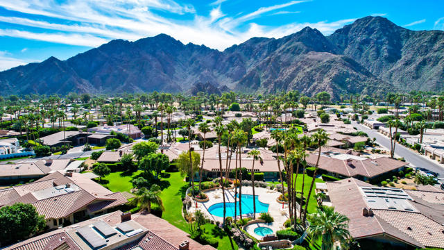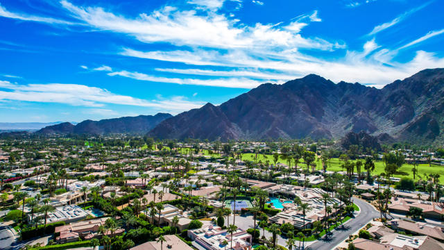Welcome to this beautiful newly remodeled, modern 2646 Sq. Ft. Condo w/ new furnishings & washer/dryer. Spacious 3 Bed, 2.5 Bath, 1 fireplace & 2 car + golf cart garage. Highly desirable Berghere Condo. located in guard- gated prestigious Indian Wells CC. Condo boasts Open Floorplan, light & bright, magnificent south mountain views from picturesque large windows & steps away to big community pool/spa. Lovely xeriscape south facing large Courtyard entrance. Glass French Doors for inviting entry, gorgeous, polished marble floors throughout, high beamed ceilings in Great Room & Primary Bedroom, high ceilings w/ abundance of storage in Guest Bedrooms. Exquisite Powder Bath w/ granite counters. Great Room has fireplace, mountain & pool views & glass sliders lead to covered light stone tiled patio for great indoor/outdoor entertainment. Formal Dining area & adjacent Wet Bar w/ granite counters & tons of custom cabinetry. Superb open Gourmet Kitchen & informal Dining Room w/ fabulous south mountain views! Impressive granite countertops & full marble backsplash plus Kitchen Island, stainless appliances including wine cooler, custom cabinetry & big pantry. Large built-in desk area w/ granite countertop & tons of storage. Private Primary Bedroom has sitting or exercise area & two spacious closets. Primary Bath feature dual sinks, gorgeous marble counters, large mirrors, & walk-in marble shower. One Guest Bedroom has ensuite Bath, dual sinks, lovely shower. Come and enjoy !
Residential Rent For Rent
45668 PuebloRoad, Indian Wells, California, 92210

- Rina Maya
- 858-876-7946
- 800-878-0907
-
Questions@unitedbrokersinc.net

