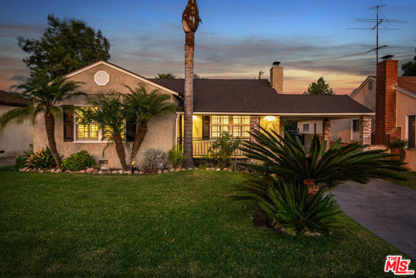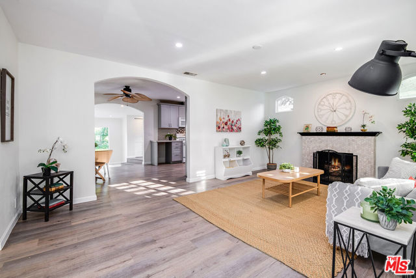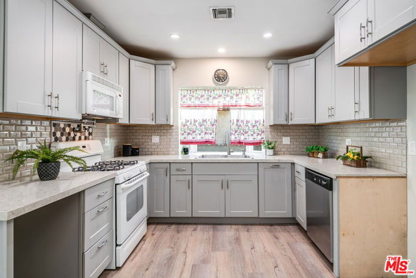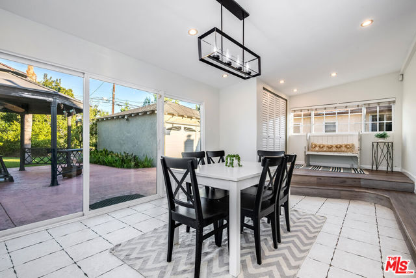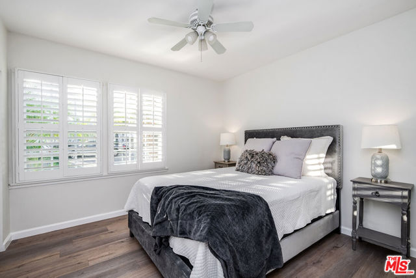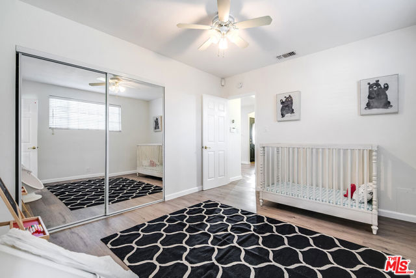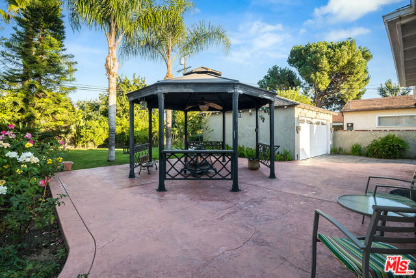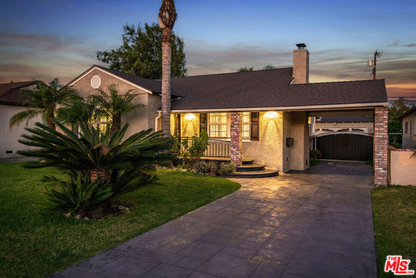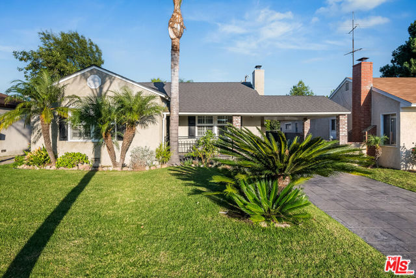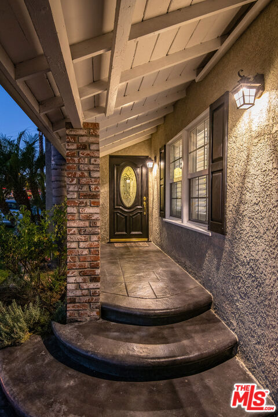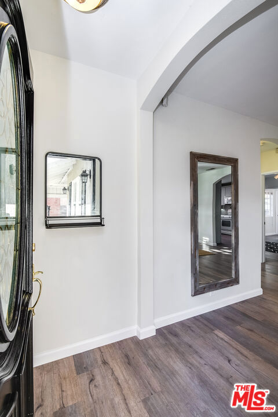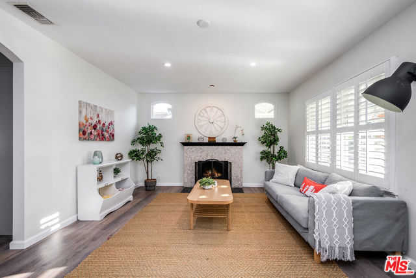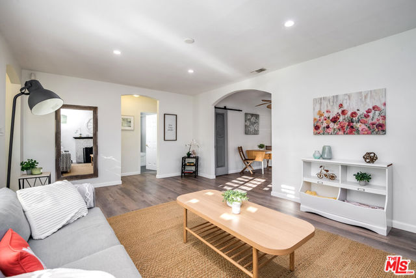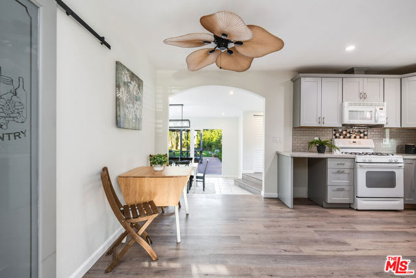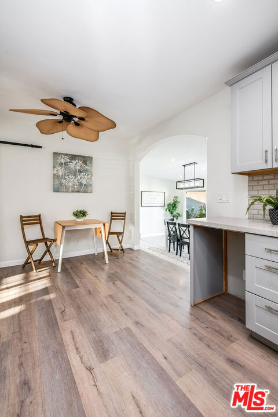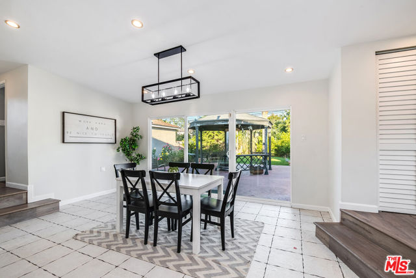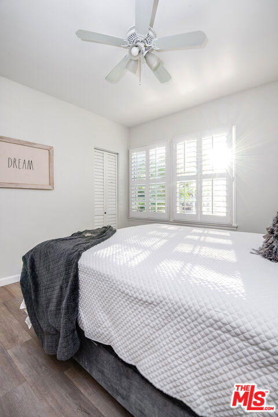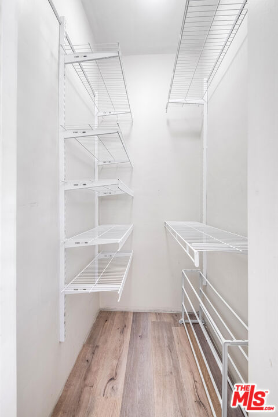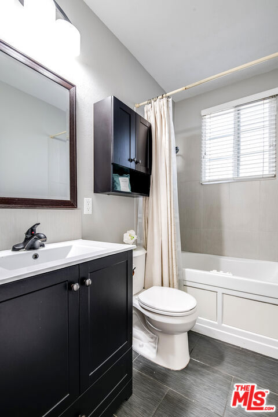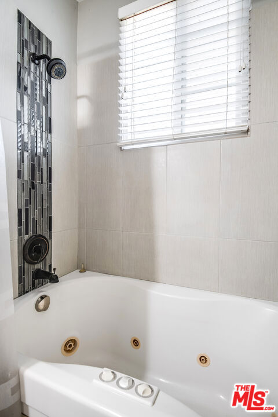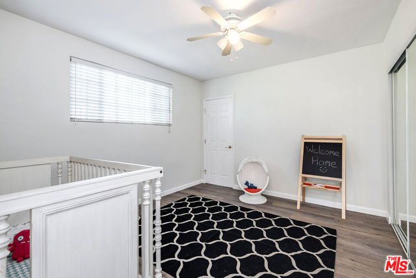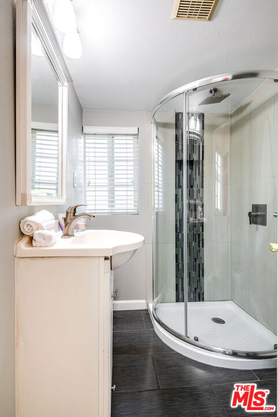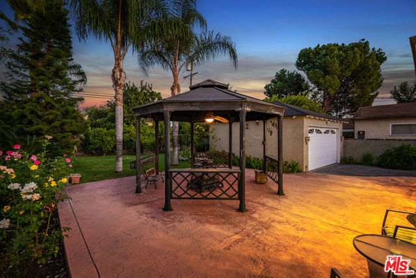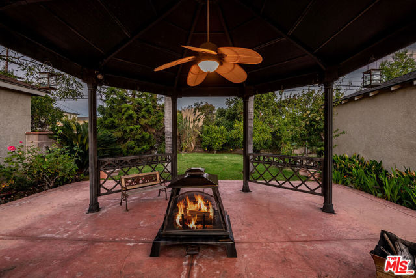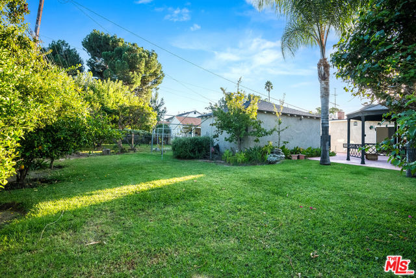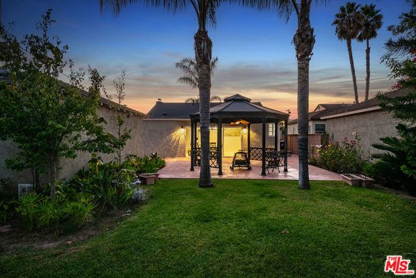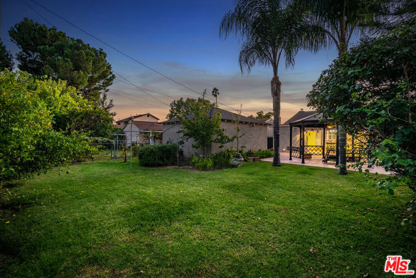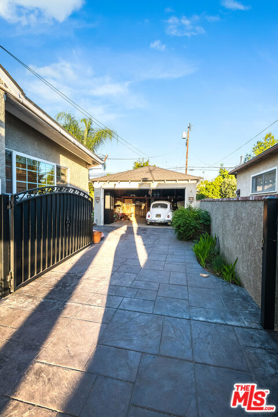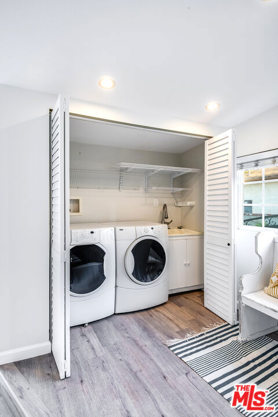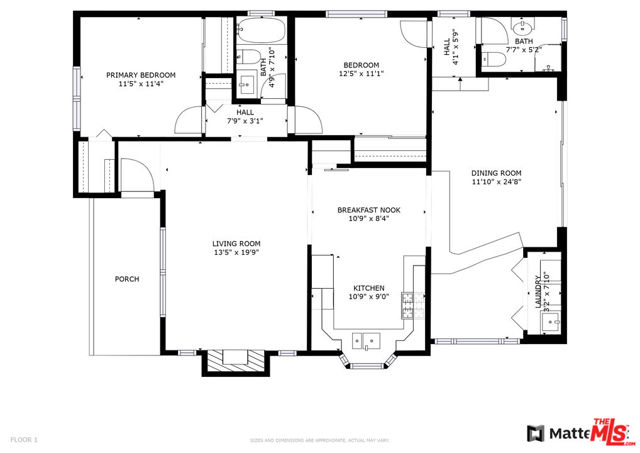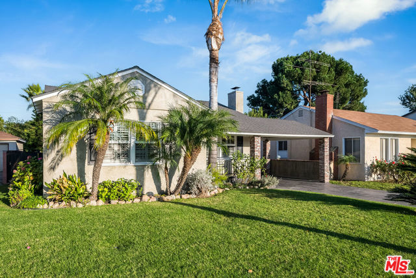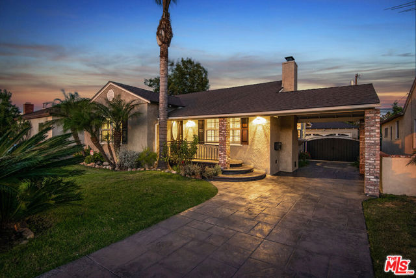Welcome to this charming home nestled on a quiet cul-de-sac, offering a perfect blend of comfort and convenience. This delightful residence features 2 bedrooms, 2 bathrooms, and a den, providing ample space for relaxation and productivity. With a generous 1,296 square feet of living space and a spacious 6,008 square foot lot, this property offers plenty of room to spread out and enjoy. As you step inside, you are greeted by an inviting living area filled with natural light, and a fireplace creating a warm and welcoming atmosphere. The open floor plan seamlessly connects the living room, dining area, and kitchen, making it ideal for entertaining guests or spending quality time with loved ones. The kitchen is a chef’s dream, boasting removed sleek countertops, modern appliances, and ample cabinet space for all your culinary needs. Whether you’re whipping up a quick meal or preparing a feast, this kitchen is sure to inspire your inner chef. The front bedroom is a serene retreat, featuring a spacious layout and a two large closets. With its tranquil ambiance, this bedroom provides the perfect escape after a long day. The second bedroom is equally comfortable and can be utilized as a guest room, home office, or whatever suits your needs. 2 remodeled full baths complete the living area. The den offers endless possibilities – create a home office, a cozy reading nook, or even a play area for the little ones. The options are only limited by your imagination. Step outside and discover a detached large 2-car garage, providing secure parking and extra storage space. The expansive yard is a true oasis, offering a lush green lawn where you can relax, play, or host gatherings with family and friends. Enjoy the end of the long day under the covered gazebo to enjoy fresh air and shade. Conveniently located near shops and restaurants, you’ll have easy access to a variety of amenities just moments away. Whether you’re in the mood for a leisurely stroll to grab a cup of coffee or explore the local dining scene, you’ll find everything you need within reach. Don’t miss the opportunity to make this charming home yours. Schedule a showing today and experience the perfect blend of comfort, convenience, and community that this wonderful property has to offer.
Residential For Sale
6330 CranerAvenue, North Hollywood, California, 91606

- Rina Maya
- 858-876-7946
- 800-878-0907
-
Questions@unitedbrokersinc.net

