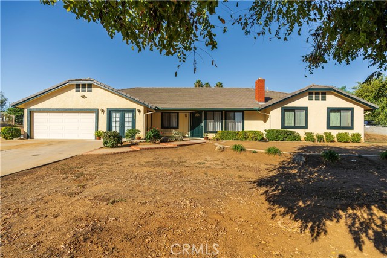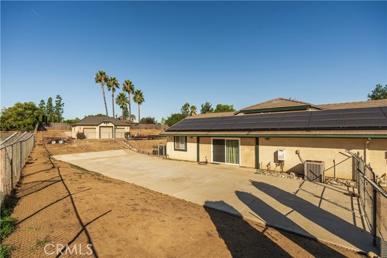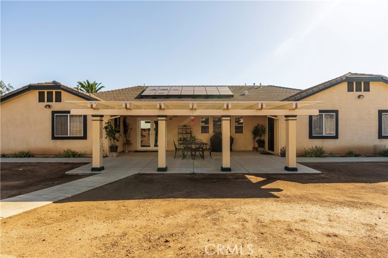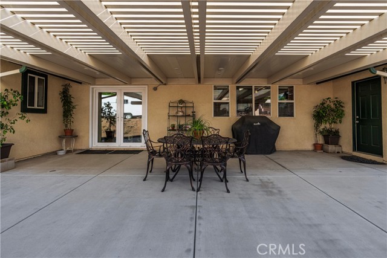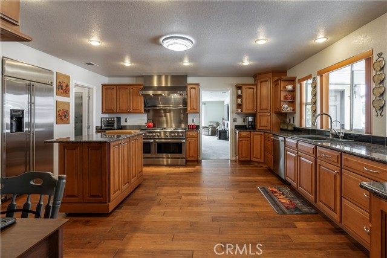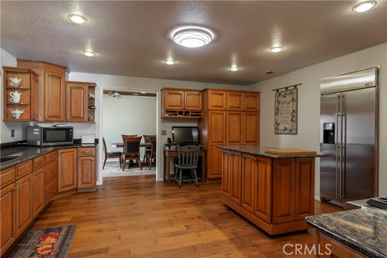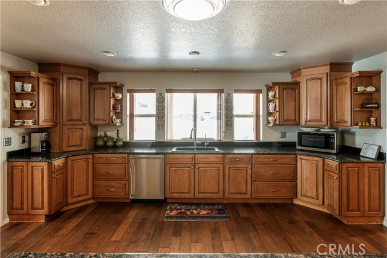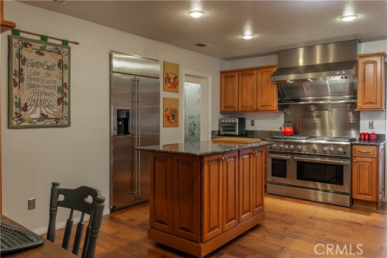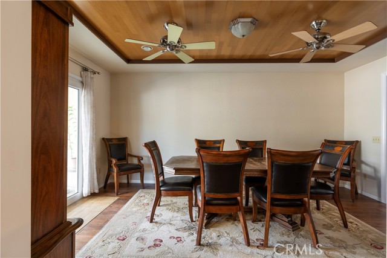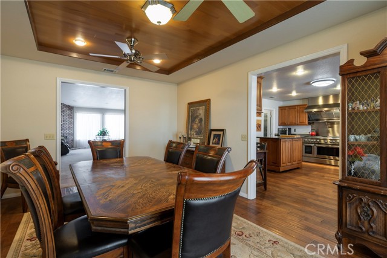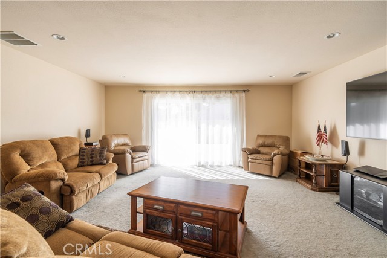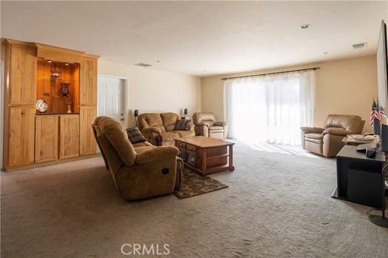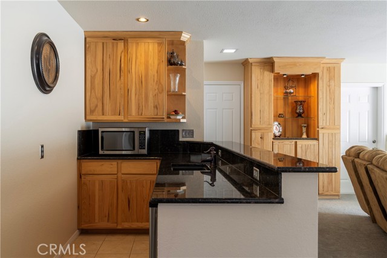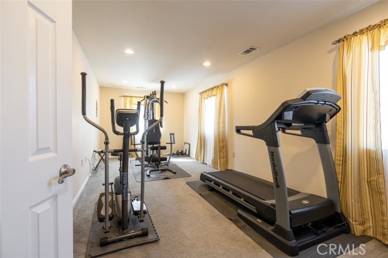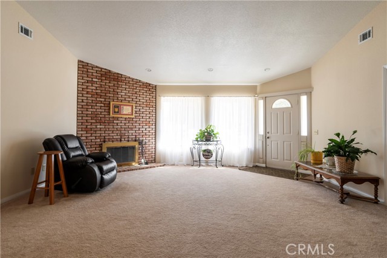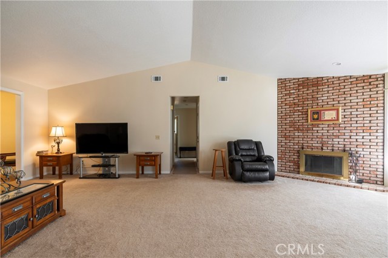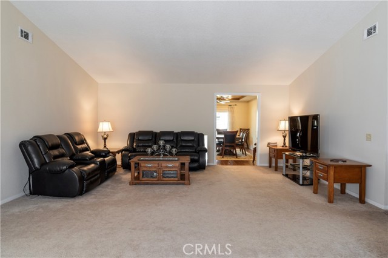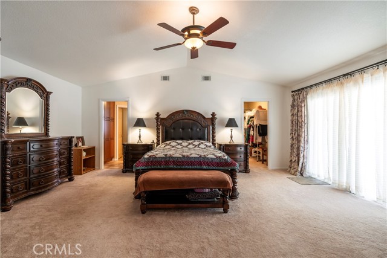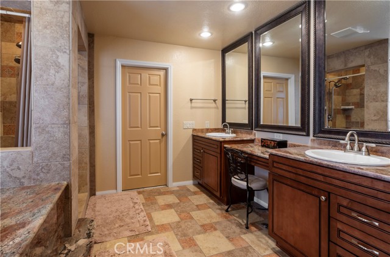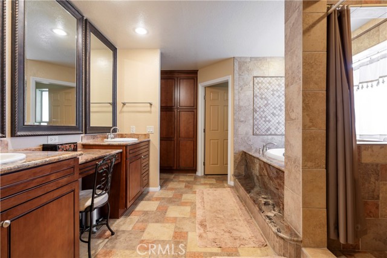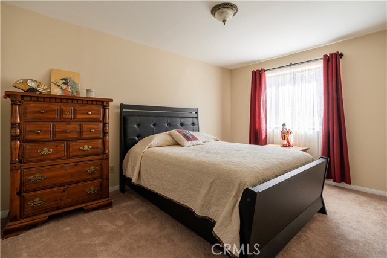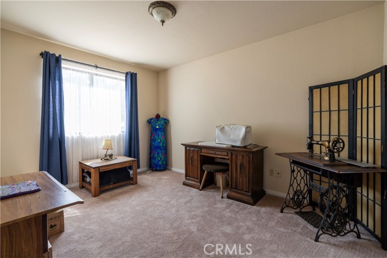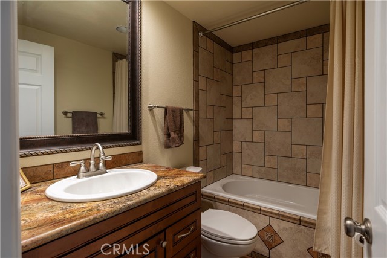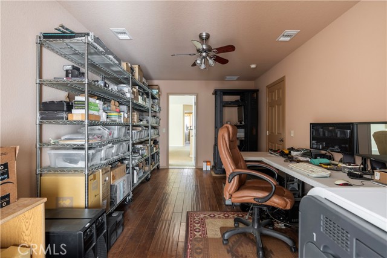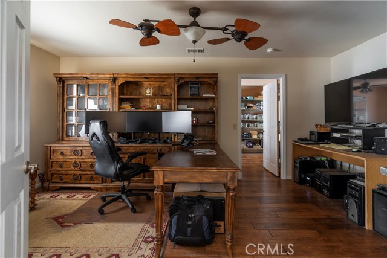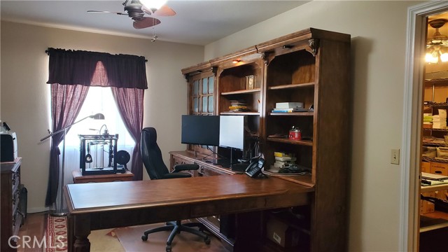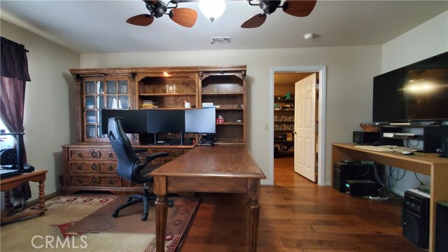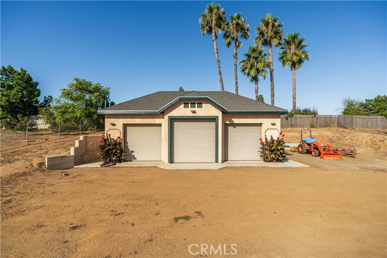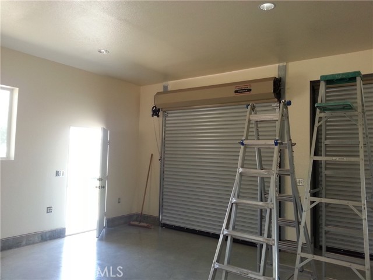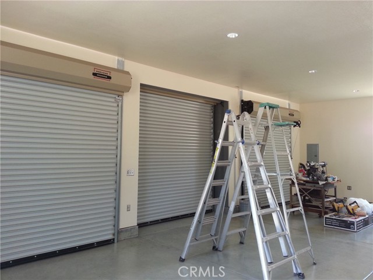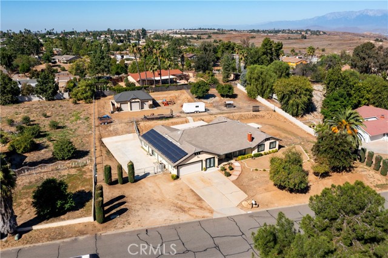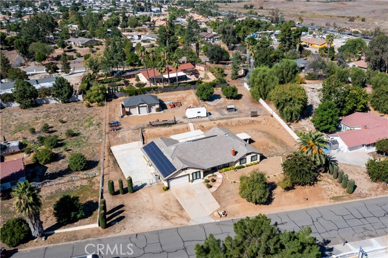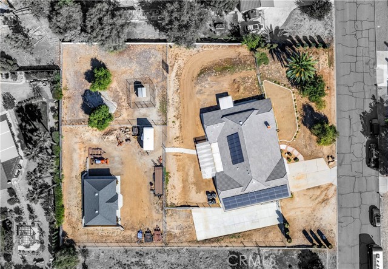Huge lot – Workshop – Home office – Single level custom home – Patios – this property has it all. Welcome to this beautifully reimagined property, in which over 1900 feet of living space was added in 2008, to create a spacious four bedroom home featuring an office with its own business entry way, gym area, large family room, large living room, and a comfortable flow for easy living. The kitchen, with custom cabinetry, high end appliances, island, work desk, walk-in pantry, 3cm granite countertops and maple flooring, opens to a formal dining room on one side and the family room with wet bar on the other. The family room has a gym area behind, which could equally be a play area, study area oe even a fifth bedroom. The sizeable principle bedroom has a walk-in closet with door to the bathroom, and two more spacious bedrooms with a second bathroom complete the bedroom wing of the house. The fourth bedroom is currently being used as an office, but is next to the main office which easily enables working from home. The exterior offers a covered back patio, 44 wholly owned solar panels, space and hook-ups for RV parking, beautifully crafted new concrete around the whole property. The back yard has two tiers, and an 864 foot workshop was added 10 years ago, which has room to be expanded or scope to convert to an ADU. Other features include separate laundry room, underground fiber optic cable to the house, earthquake bracing, low E windows, and garage storage. All improvements to the property were done to the highest standards – a unique opportunity!
Residential For Sale
14105 Camino Del Oro, Riverside, California, 92508

- Rina Maya
- 858-876-7946
- 800-878-0907
-
Questions@unitedbrokersinc.net

