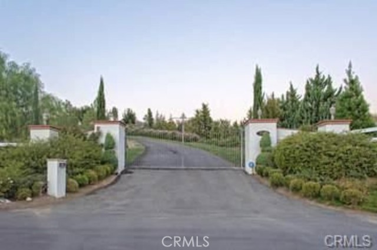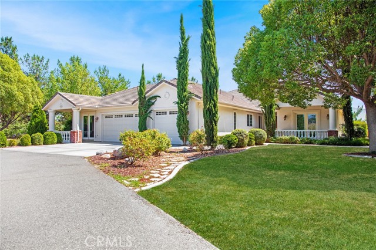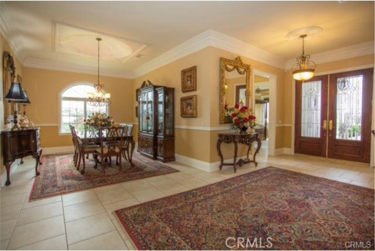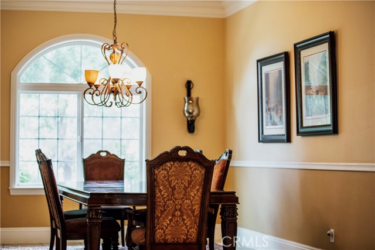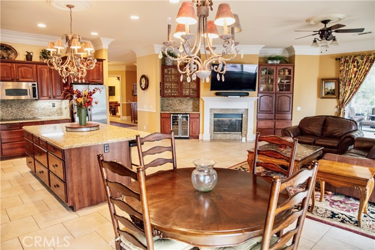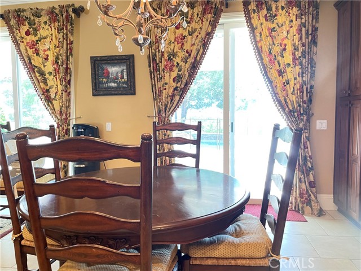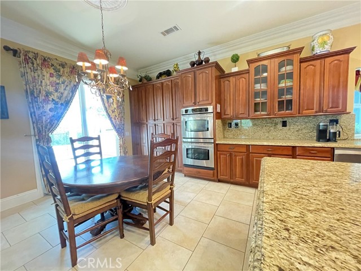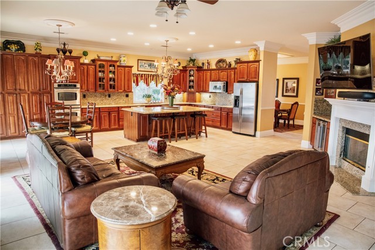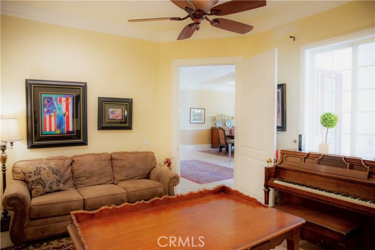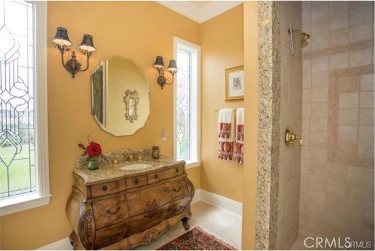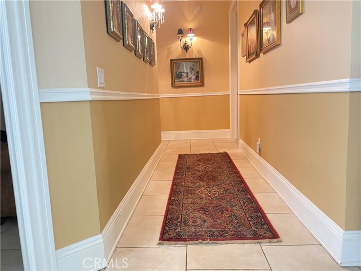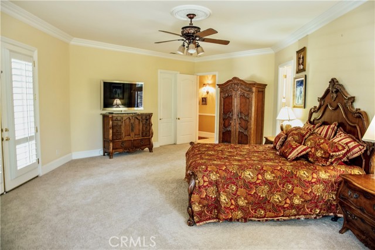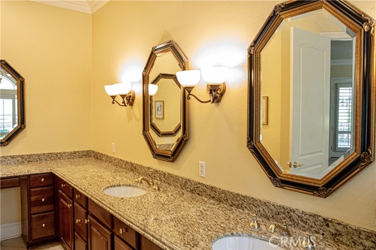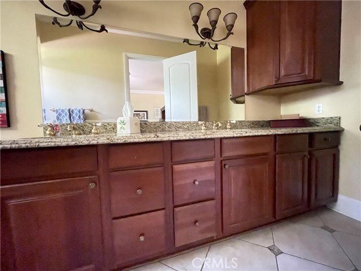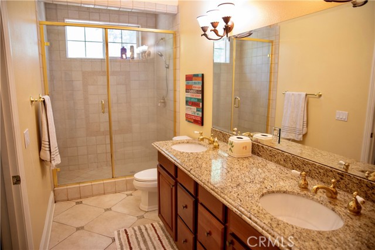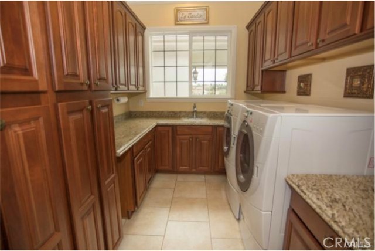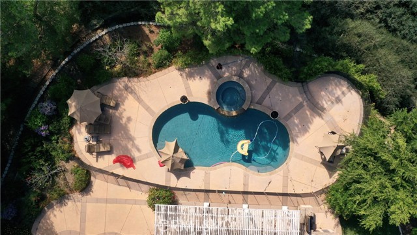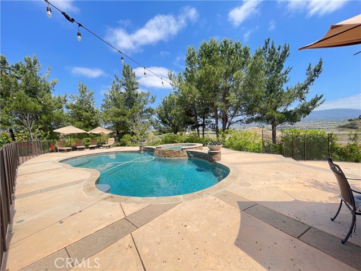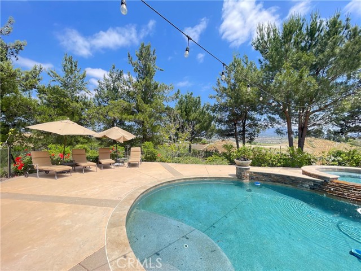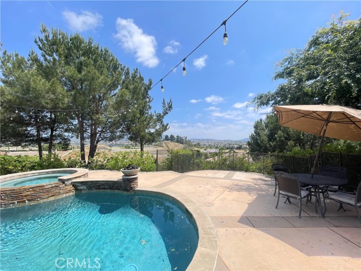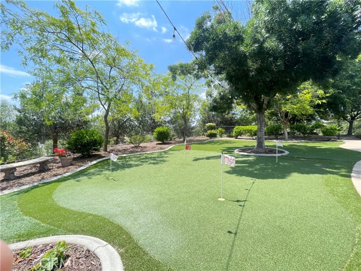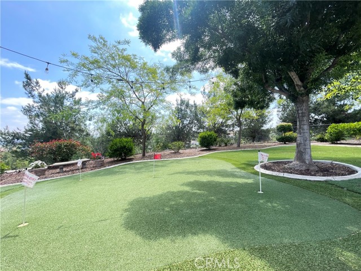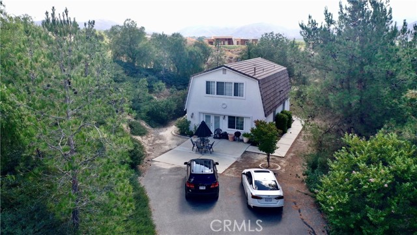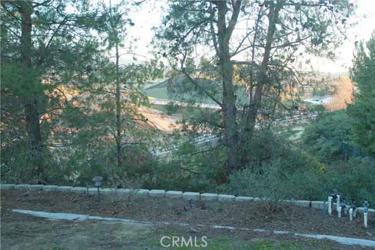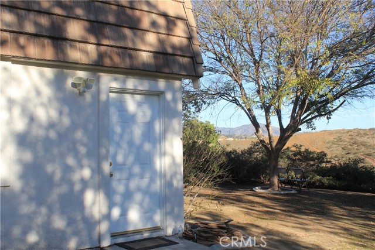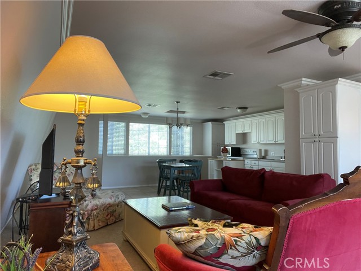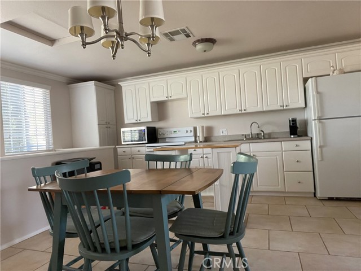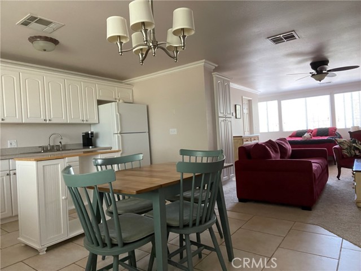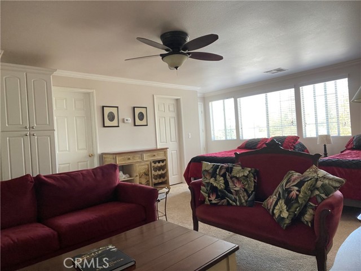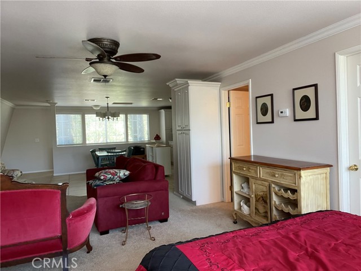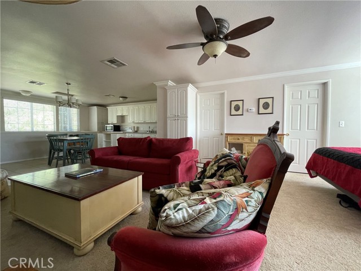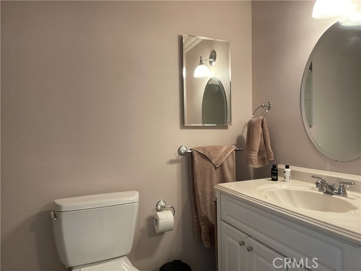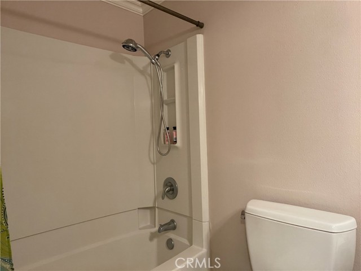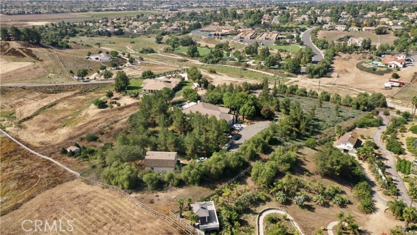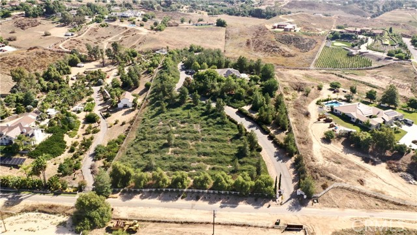This estate home is located on a quiet street in the Country Roads Estates neighborhood and is set on 5 acres of property with beautiful mountain and city views. Situated on a private hill up a long driveway behind a private gate, the main home is 3838 sf. one-story main home has 4 bedrooms, including two primary en-suites, and 3rd bedroom has French doors to the outside. a large bonus room with 2 entrances, one with French doors, that can be used as a 4th bedroom, office, 3 full baths, and a spacious 3-car garage. The open floor plan has 4 sliding doors opening to the views, covered and uncovered patios, and the ideal outdoor living area. The large kitchen and great room have an island with seating for 4, custom European cabinets, a 48-bottle wine fridge, fireplace, and the entire home has 10-foot ceilings and solid 8-foot doors. Plus Solar option with NEM 1 rates! There are 2 separate approx. 750 sf guest homes. One of the guest homes is an upstairs studio w/full bath, kitchen, and walk-in closet, encased by numerous windows offering plenty of natural light. The 2nd guest home is a 1-bedroom, 1 full bath, full kitchen, and a laundry room, with wood floors, custom cabinets, and new carpet. Both guest homes have their own private entrance and are ideal for rental units, in-law setups, guests, or a complete 2nd residence. This estate has a large 2-car wide paved asphalt driveway leading up to the home which is beyond the view from the street. The elegant backyard has a gorgeous pebble bottom pool & spa, a built-in gas BBQ with refrigerator, and counter seating overlooking the pool and golf area, a professionally designed 5-hole putting green with chipping pad, and a large turfed area for outdoor activities. On the opposite side of the home is a large, fenced dog run with two gates. Nearly all 5 acres of this property have been carefully landscaped with automatic sprinklers, including numerous trees, and fruit trees. Within a very short walk are a park and entrance to hills and lots of open space for walks and exercise along with parks with kid’s playgrounds and basketball courts, and Crown Hill Elementary School. Close to many of Temecula’s wineries on both Rancho California and the De Portola Wine Trail. Plus, only a 5-minute drive to grocery, restaurants, Starbucks, and more. Country Road Estates has low property tax rates and HOA dues. -Country living in the city!
Residential For Sale
42300 Cee CeeRoad, Temecula, California, 92592

- Rina Maya
- 858-876-7946
- 800-878-0907
-
Questions@unitedbrokersinc.net

