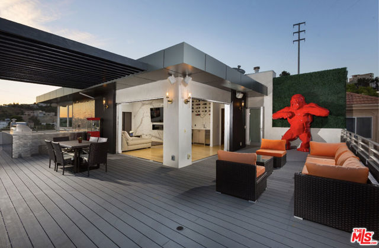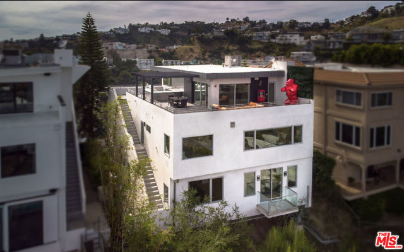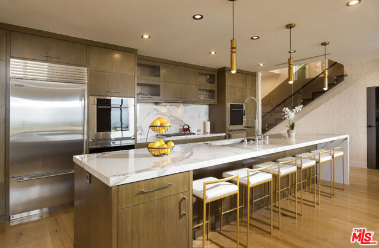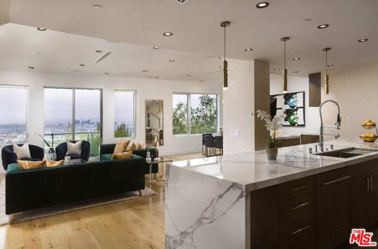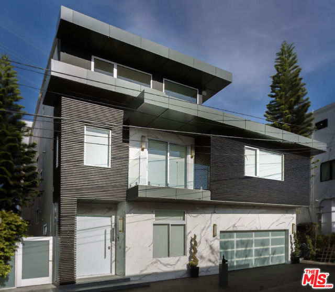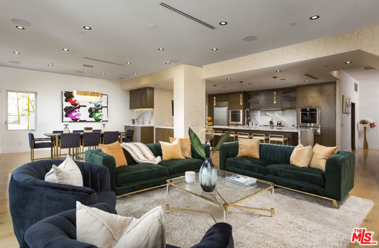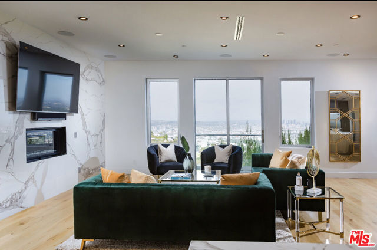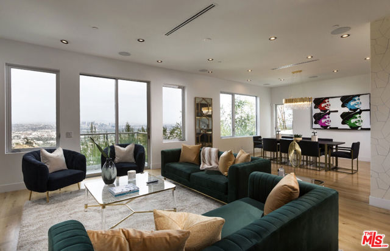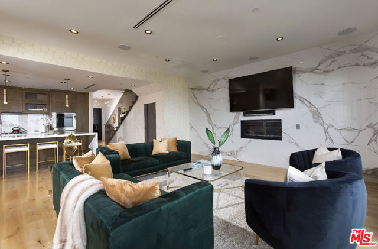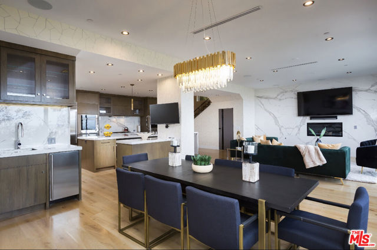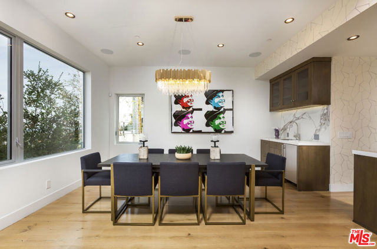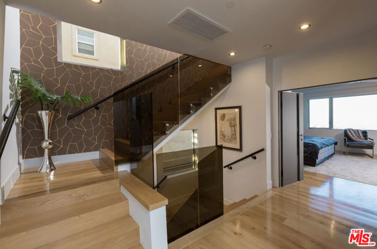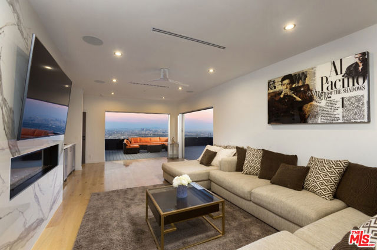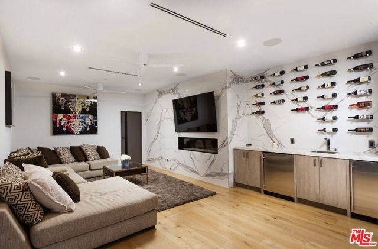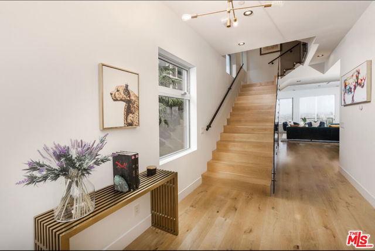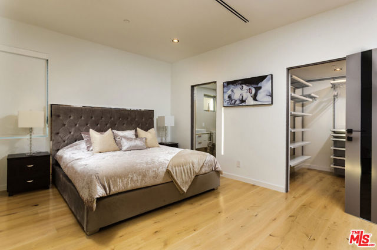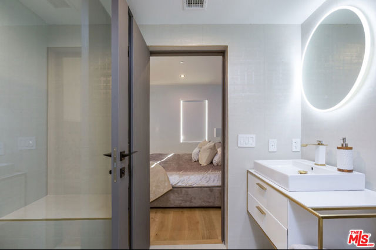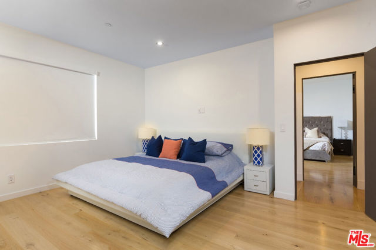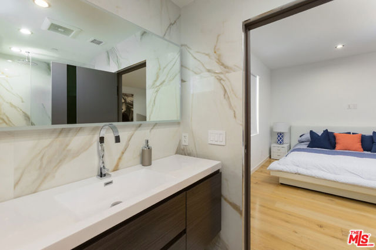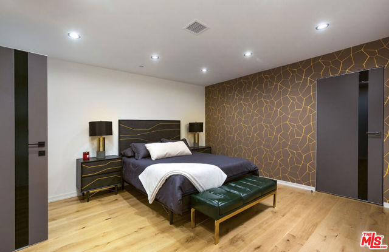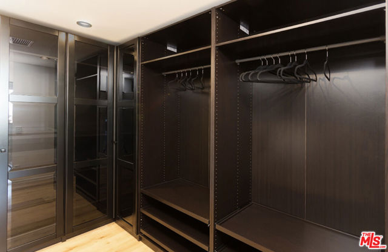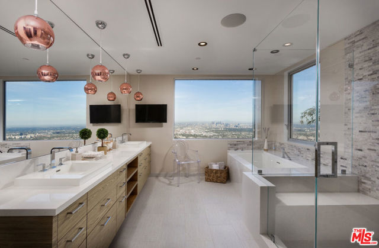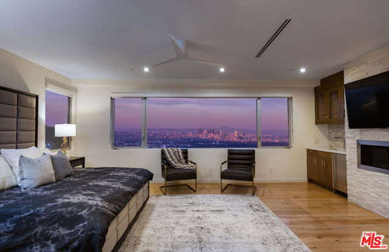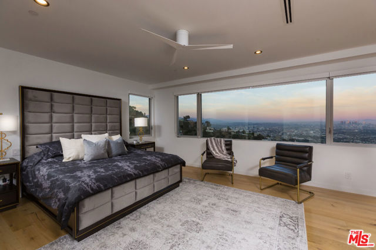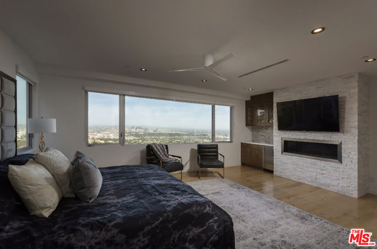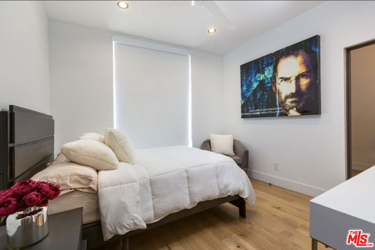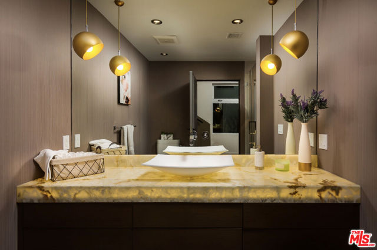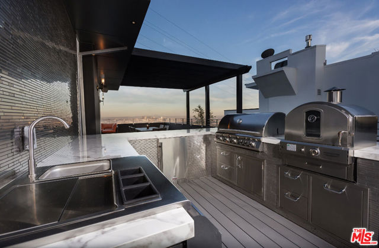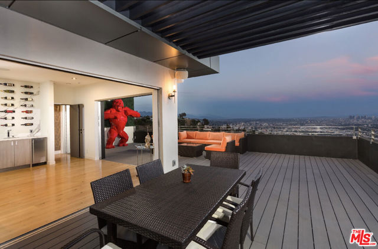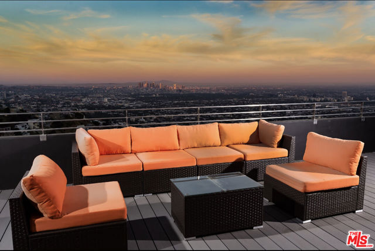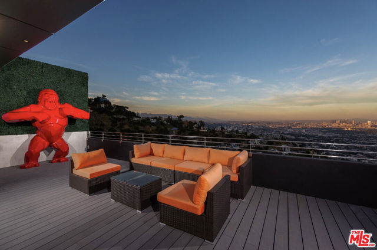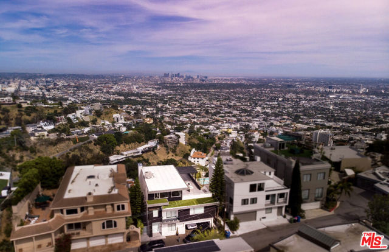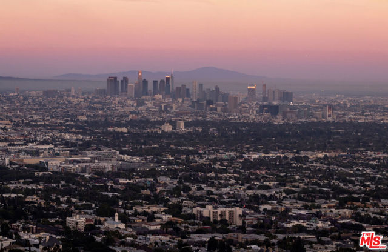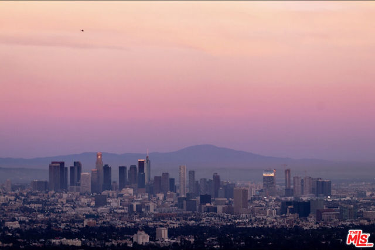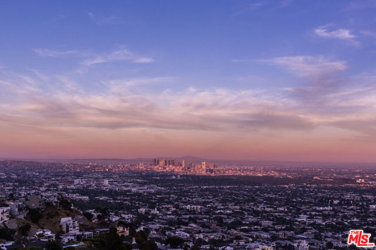This stunning modern contemporary estate overlooks the city and hills, offering unobstructed city views from every room. As you enter the estate, you are greeted by a grand foyer with soaring ceilings and an abundance of natural light. The open concept living area seamlessly blends the indoor and outdoor spaces, creating a perfect setting for hosting gatherings or simply enjoying the breathtaking views. The living room boasts a stunning fireplace, creating a cozy ambiance on cooler evenings. Floor-to-ceiling windows frame the panoramic city views, allowing you to appreciate the beauty of the surroundings from the comfort of your own home. The gourmet kitchen is a chef’s dream, featuring top-of-the-line appliances and a spacious marble countertop island. Whether you are preparing a casual meal or hosting a formal dinner party, this kitchen is equipped to handle all of your culinary needs. This 3 levels beauty offers a guest bedroom at the main level, four bedrooms on the second floor and a private bedroom at the rooftop level. The master suite is a true sanctuary, offering a peaceful retreat from the hustle and bustle of city life. The spacious bedroom features a fireplace, creating a warm and inviting atmosphere. The en-suite bathroom is a spa-like oasis, complete with a luxurious soaking tub, a walk-in shower, and dual vanities. The walk-in closet is a fashion lover’s dream, with ample space for all of your clothing and accessories. Organizational systems ensure that everything has its place, making getting ready in the morning a breeze. One of the highlights of this estate is the rooftop deck, which offers unparalleled views of the city skyline. The stainless steel high-end outdoor kitchen is perfect for hosting al fresco dinner parties or enjoying a casual barbecue with friends. Great opportunity to enhance this property with a pool, with “Fully approved plans and RTI permits” available within a few weeks. With its prime location, luxurious finishes, and breathtaking views, this modern contemporary estate is truly a one-of-a-kind opportunity. Don’t miss your chance to own a piece of paradise in the heart of the city. Contact us today to schedule a private viewing.
Residential For Sale
1610 ViewmontDrive, Los Angeles, California, 90069

- Rina Maya
- 858-876-7946
- 800-878-0907
-
Questions@unitedbrokersinc.net

