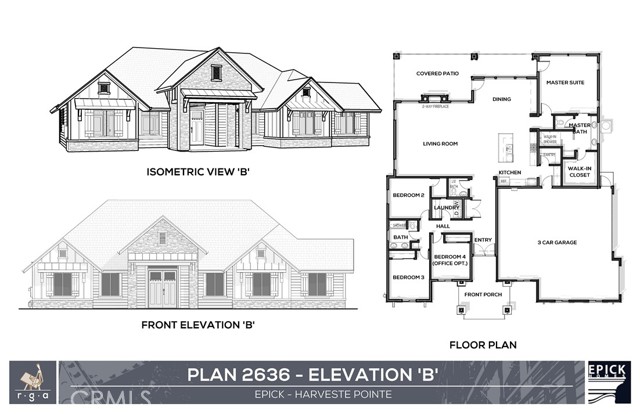Looking to get a lower interest rate? You are in luck! Epick Homes and their preferred lender is offering a generous interest rate buy down incentive of $12,000. Some restrictions may apply. This gorgeous single story home boasts 2636 sq. ft., 4 bedrooms, 2 ½ bathrooms. This home has tons of custom finishes which includes a gourmet kitchen with quartz counter tops, tile backsplash, pendant lights, a butler’s pantry, walk in pantry, GE profile appliances in stainless with 36” cooktop and chimney hood. The home features 2×6 walled construction, Hardie siding, 8’ Craftsman style solid core doors throughout, 5 1/4” baseboards, 9-11 ft. ceiling height, owned solar system, 12”x24” tile flooring in bathrooms and laundry room and luxury wood laminate flooring in the main living areas. The primary suite is on one side of the house and the rest of the bedrooms are on the other side. The living/kitchen/dining in this home is huge and features a see-through fireplace to the covered patio. This is country living conveniently located close to town. All of this on almost an acre of property with soil that is a gardener’s dream and plenty of room to build a shop, ADU or park your RV.
Residential For Sale
34 HaystackCourt, Chico, California, 95973

- Rina Maya
- 858-876-7946
- 800-878-0907
-
Questions@unitedbrokersinc.net


