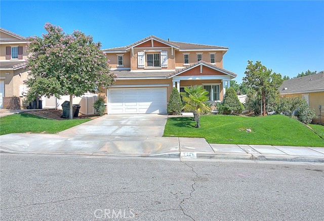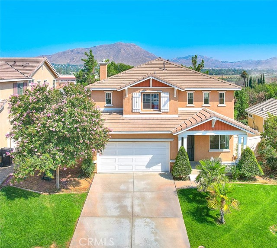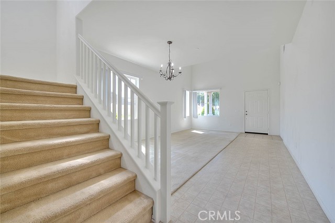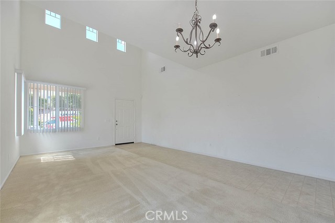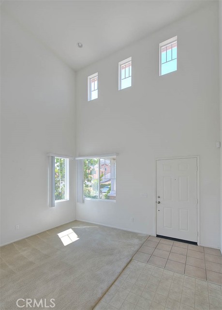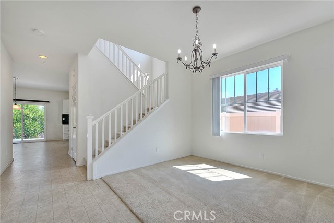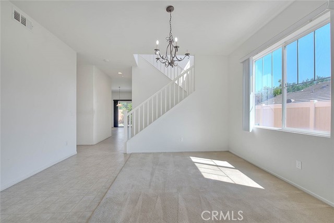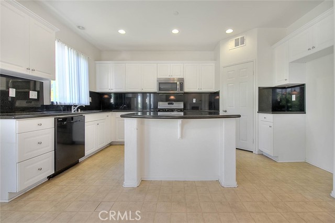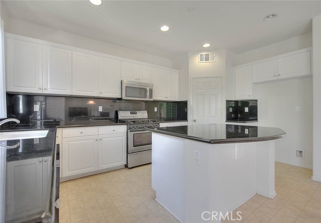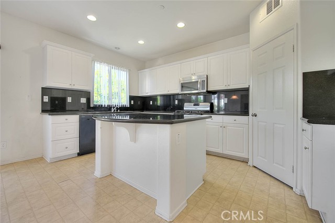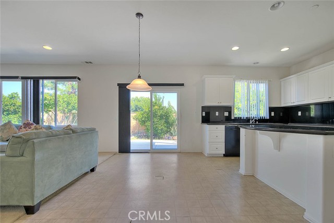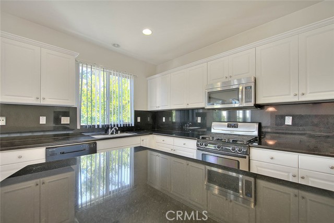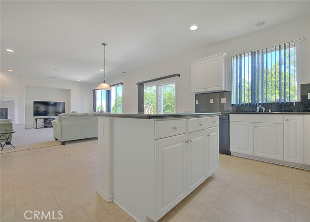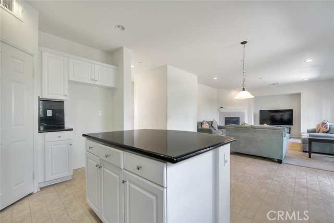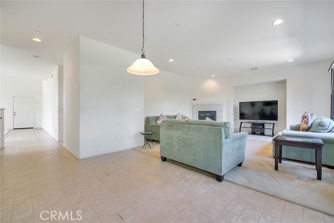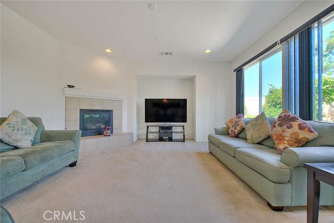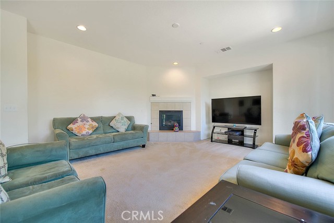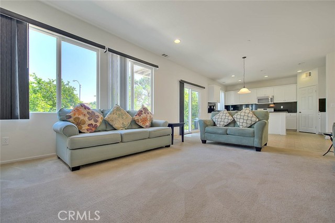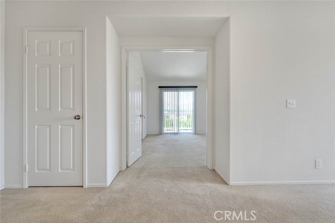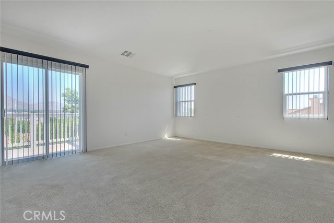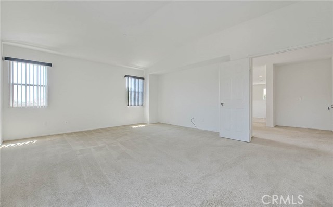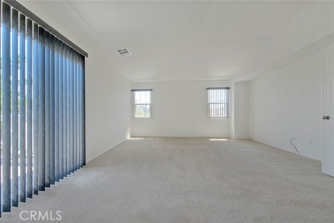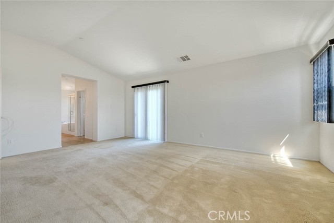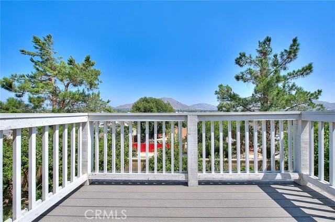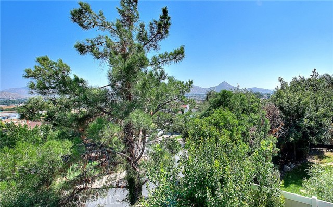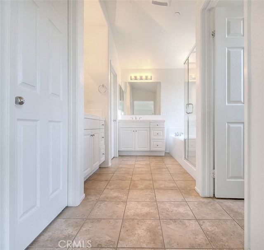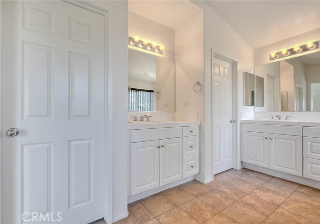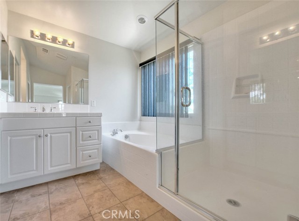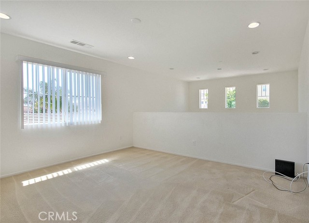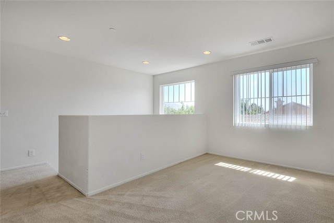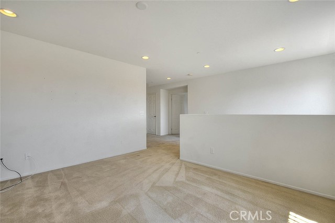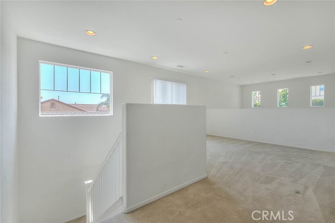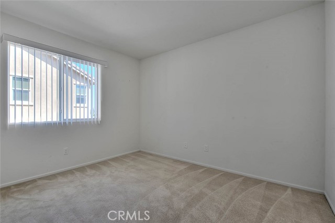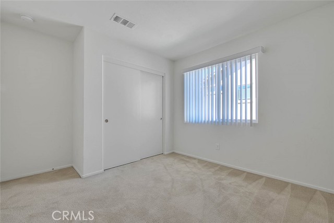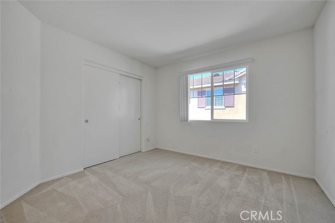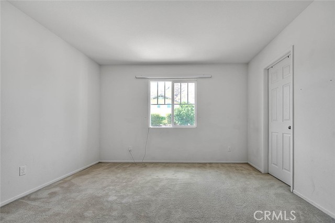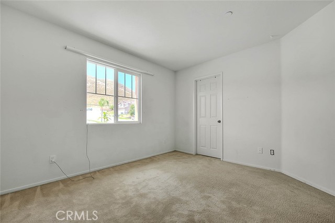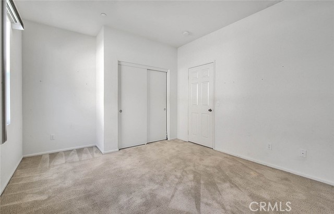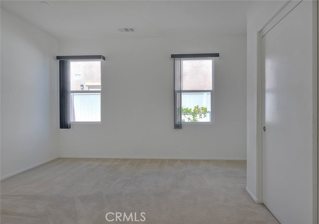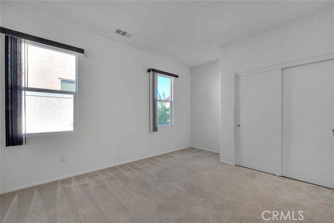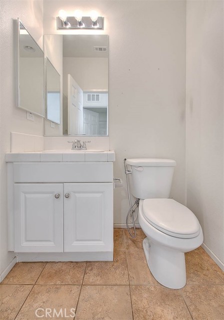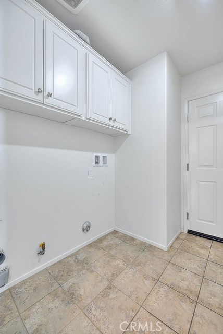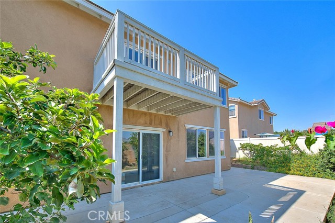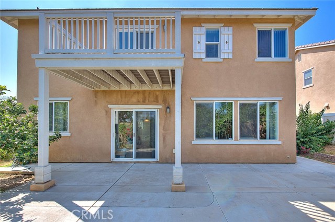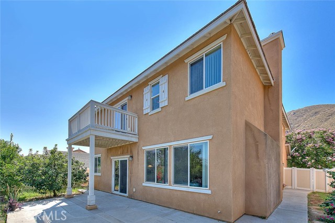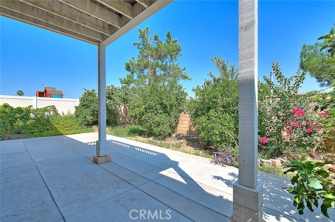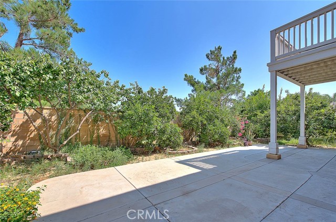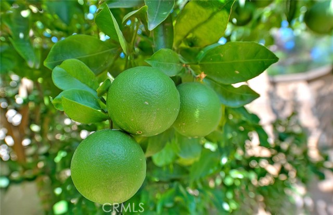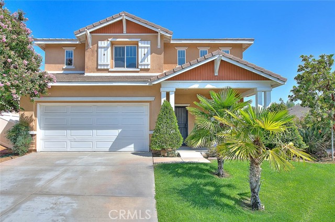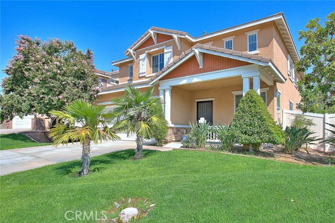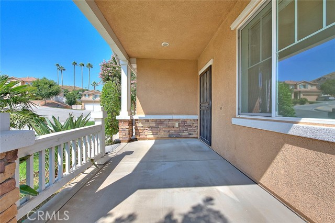Experience luxury living in this executive home in the rarely available and coveted La Loma Hills community. Situated closely to the foothills this property boasts 5 bedrooms, a loft and 3 1/2 bathrooms with an interior square footage of 2584 (per tax assessor records). High ceilings greet you as you enter the home. The open floor plan seamlessly connects the formal living and dining areas. A spacious family room enjoys a cozy fireplace and large media niche for entertaining components. Family room, breakfast nook and kitchen are flooded with natural light, a very welcoming and comfortable area to gather. The kitchen shows light and bright with white cabinetry and dramatic black granite counters. Helpful kitchen island provides bar top dining as well as a functional place to prepare and serve food. The walk in pantry provides wonderful additional space for food and appliance storage. Desirable downstairs bedroom and bathroom add convenience for guests or in-laws. Upstairs, a generous loft is the perfect spot for a game room, home office or den. The primary suite is well sized and features city and mountain views from the private balcony. The primary also has walk-in closets, a large separate soaking tub, walk in shower and dual separated vanities. There is a convenient indoor laundry room. A two-car garage with fire sprinkler system enhances practicality. The backyard is very private with block wall fencing in the back and vinyl fencing on the sides. A sizable concrete patio is partially covered by the balcony to create a shady area to enjoy the outdoors, plenty of mature fruit trees and rose bushes are another nice feature of the backyard. Easy access to major freeways and local amenities.
Residential For Sale
2328 EarpStreet, Colton, California, 92324

- Rina Maya
- 858-876-7946
- 800-878-0907
-
Questions@unitedbrokersinc.net

