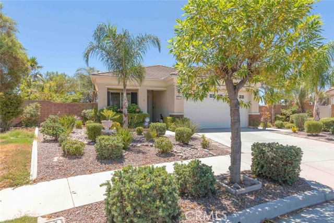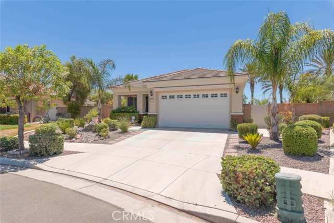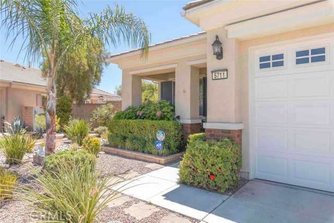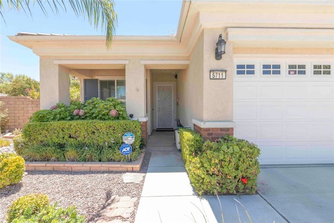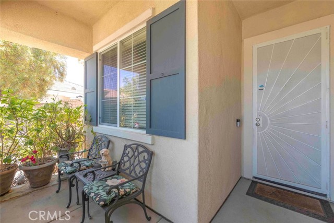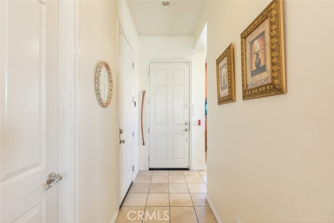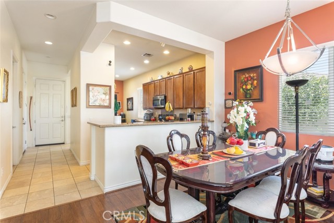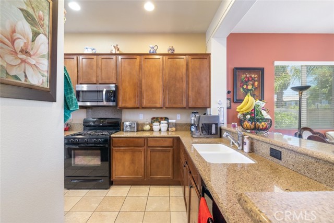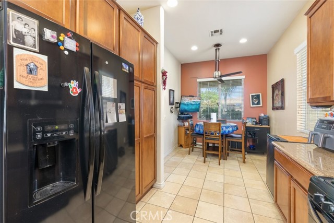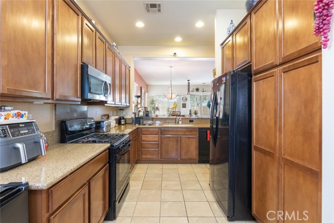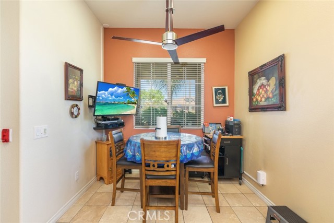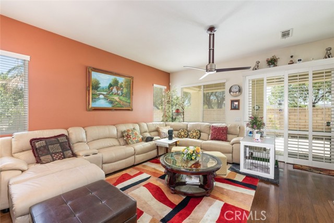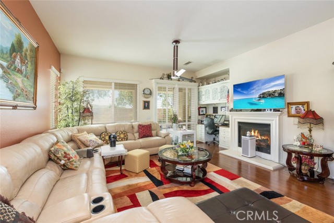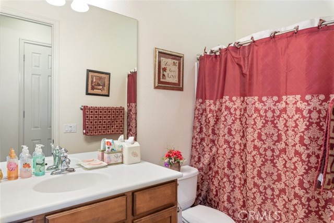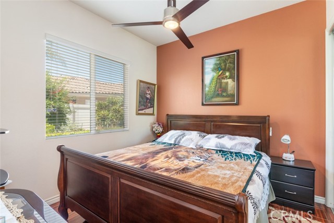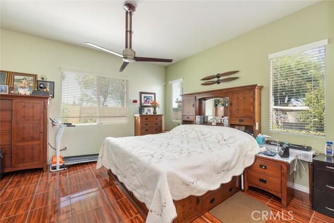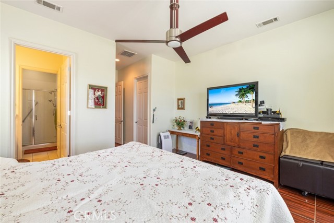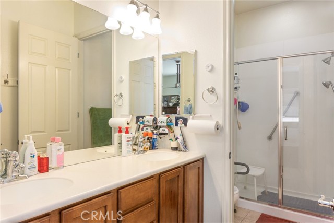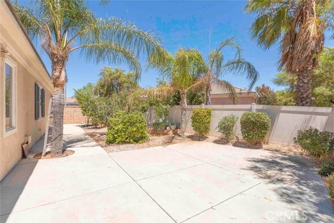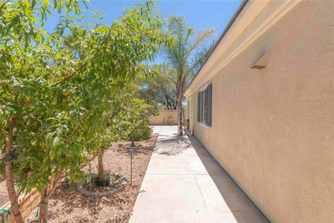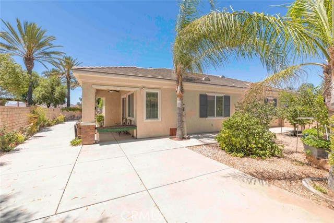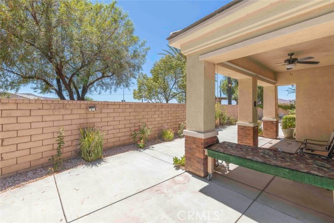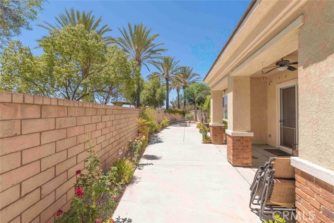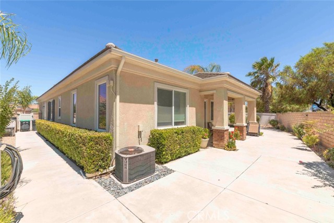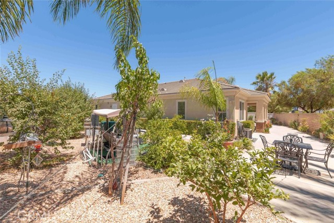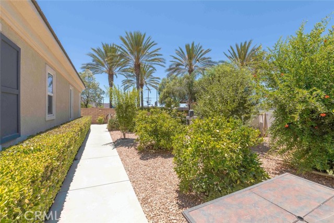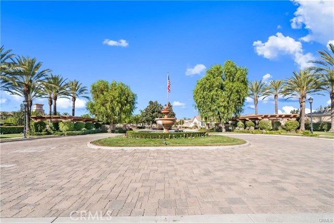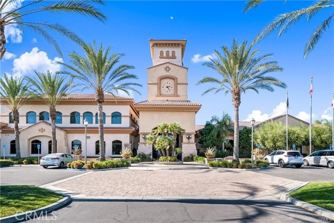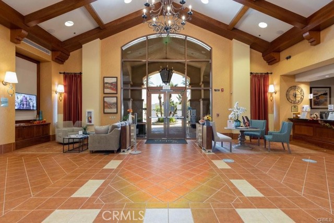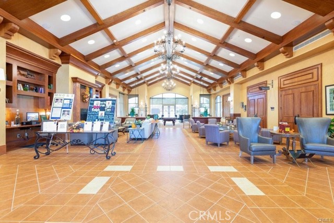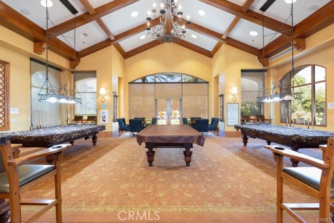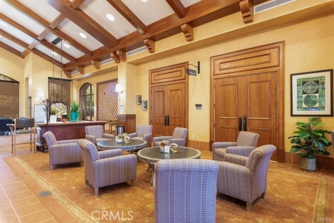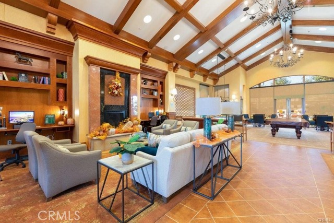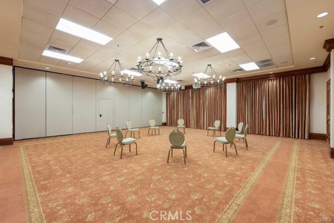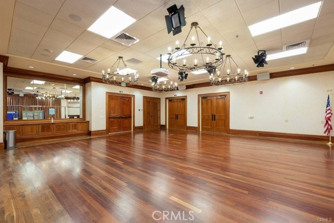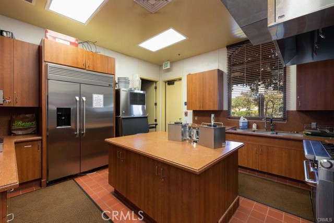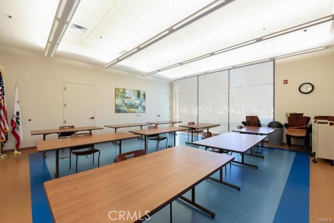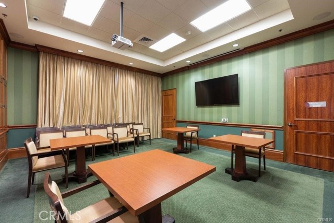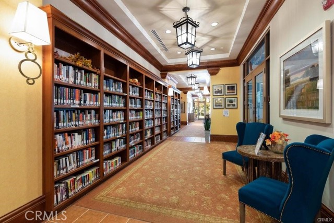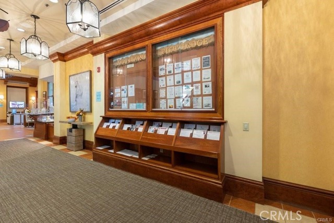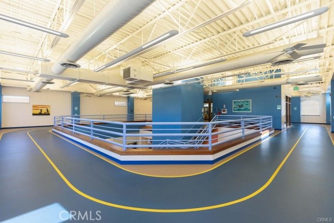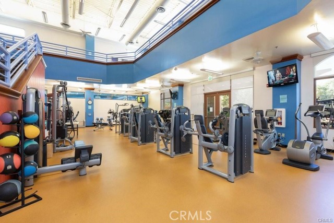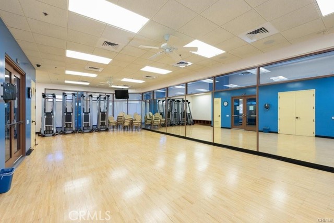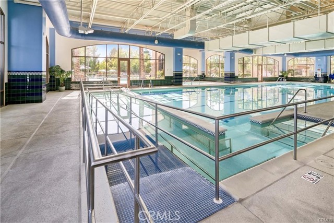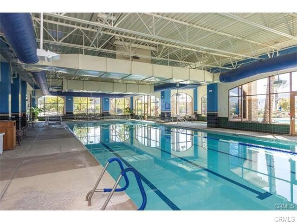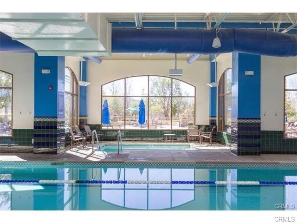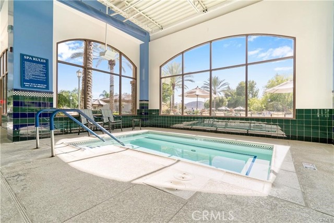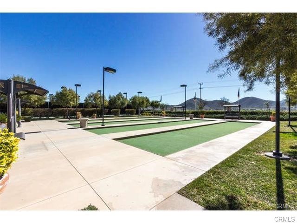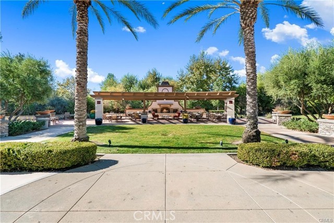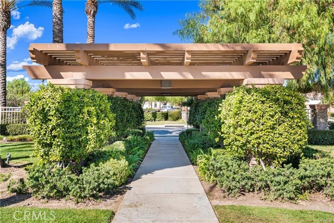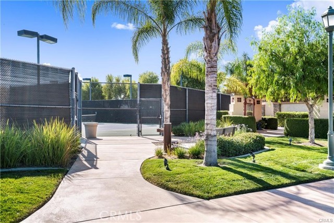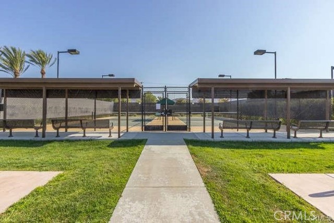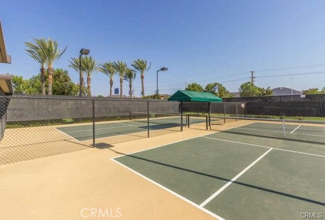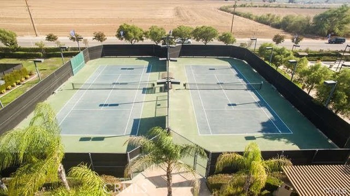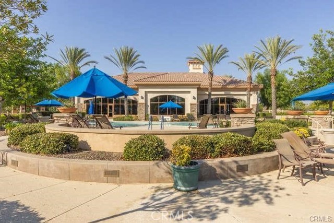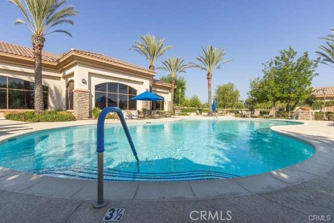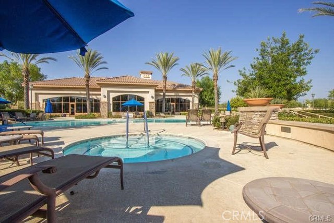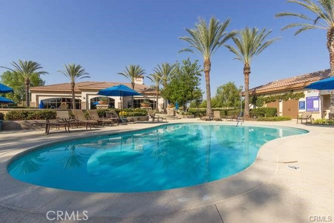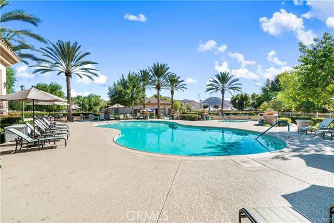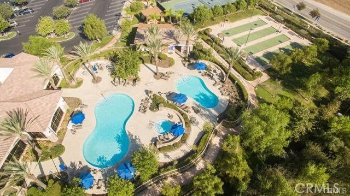Welcome home to the 55+ Solera Diamond Valley Community by Del Webb. This is a 2 bedroom, 2 bath, 1,442 Sqft. with an inviting and spacious open concept floorplan, neutral color palette, 10’ ceilings, ceiling fans and the seller is including the refrigerator, camera security system, water fountain and shed. The curb appeal boasts professional drought tolerant landscaping with faux creek bed, pillars are accented with brick and yard area bordered with added steppingstones for visual interest, masonry planter boxes, an inviting covered front porch, covered entry and security screen. The kitchen has granite countertops, black and stainless appliances, wall to wall overhead and lower ample upgraded cabinetry, the perfect breakfast nook, a standing bar incorporates the kitchen and living room with a view to the cozy fireplace and full mantel. The living room includes a formal dining area, with gorgeous plantation slider window dressing, upgraded flooring, a built-in desk with overhead cabinets and lower drawers and easy access to the back. The primary bedroom is spacious with a walk-in closet and includes a private bath with double sinks and walk in shower. There’s a second bedroom for your overnight guests, plus a generous 2nd bath with tub and shower. This home has a separate inside laundry room. The back yard has concrete block/vinyl fencing combination, is perfectly manicured incorporating drought tolerant landscaping and pebble, all of the hardscape is complete, a garden area, fruit trees and a covered California style back patio sitting area with ceiling fan. The amazing community center has: a workout center with walking track, a library, billiard tables, conference rooms, theater, indoor pool, two outdoor pools, bocce ball courts, tennis courts and pickle ball courts. The community has daily, monthly and annual events that brings the community together.
Residential For Sale
5711 Corte Benisa, Hemet, California, 92545

- Rina Maya
- 858-876-7946
- 800-878-0907
-
Questions@unitedbrokersinc.net

