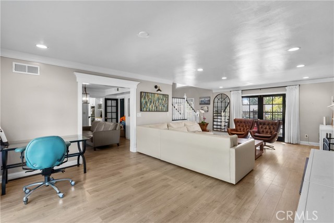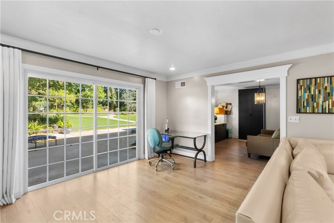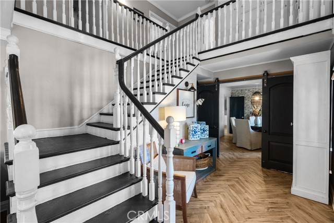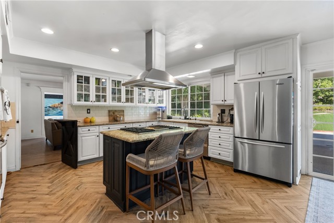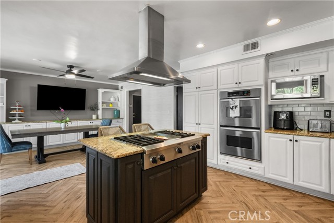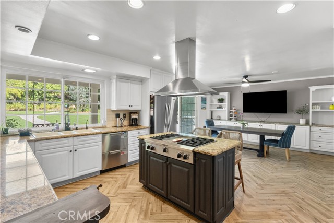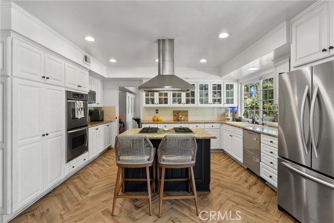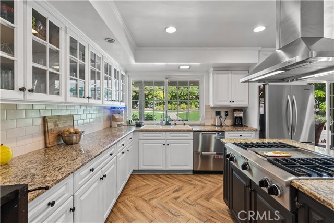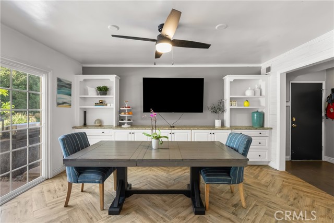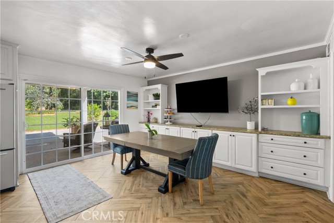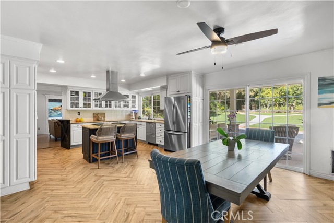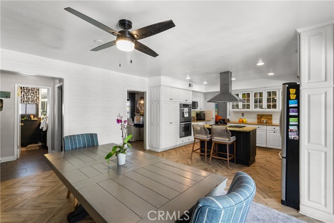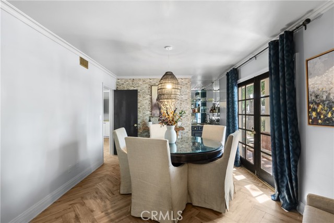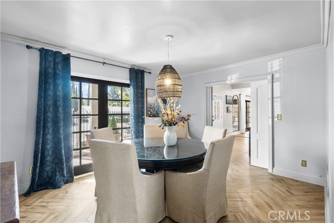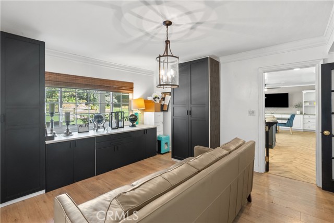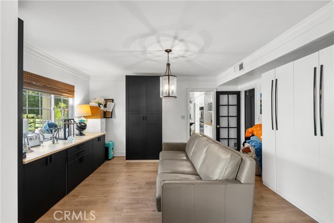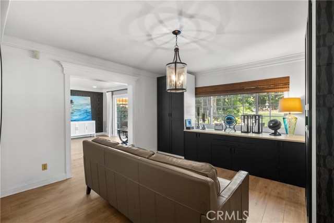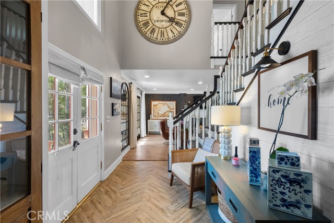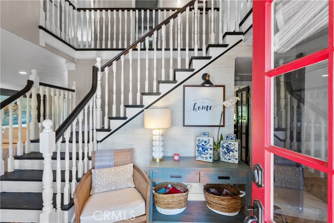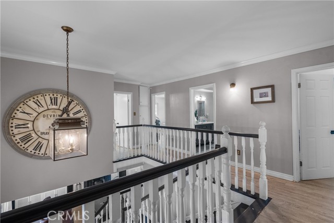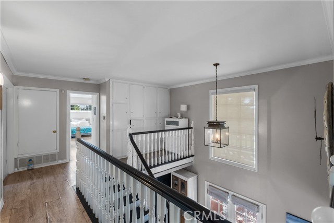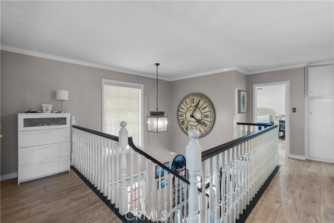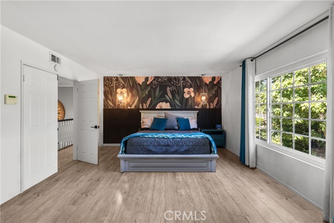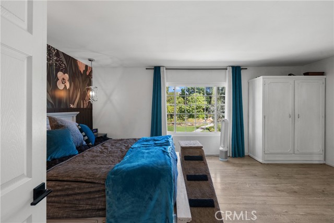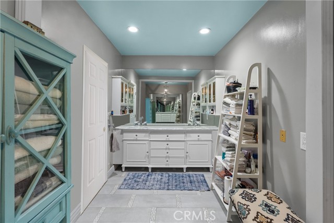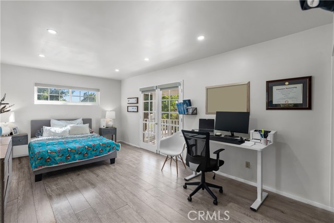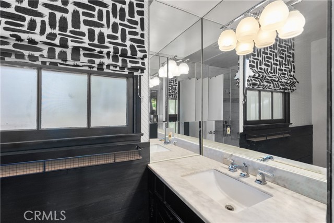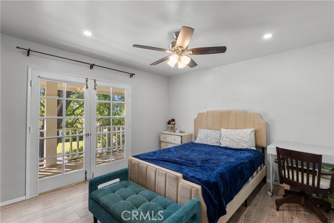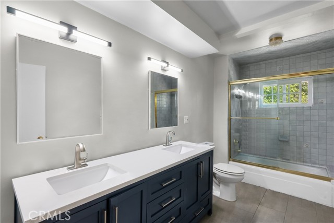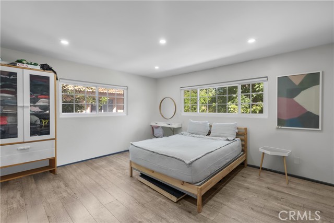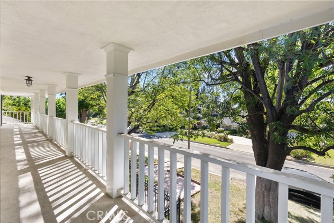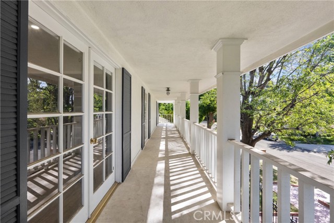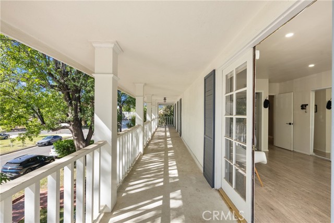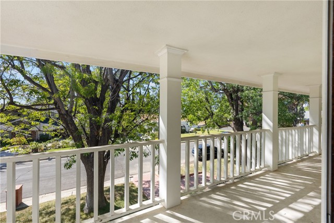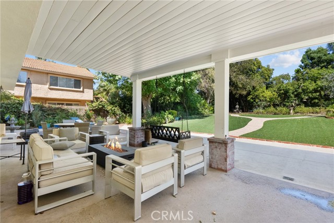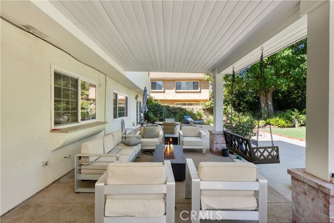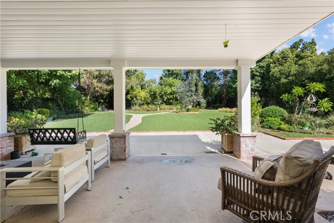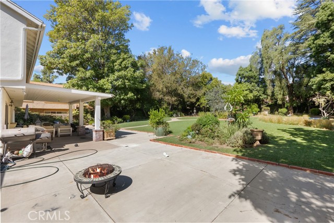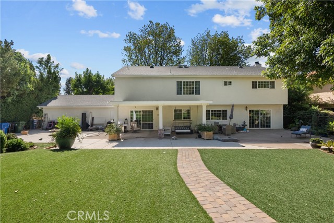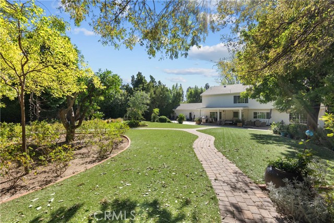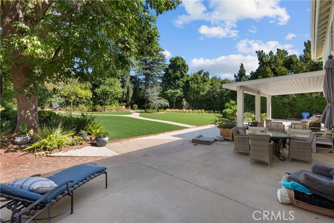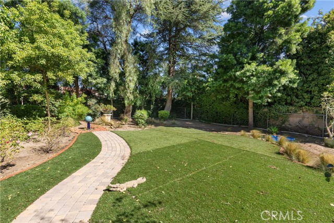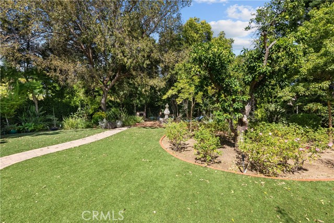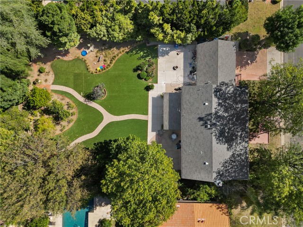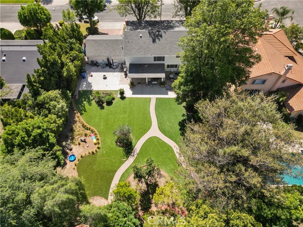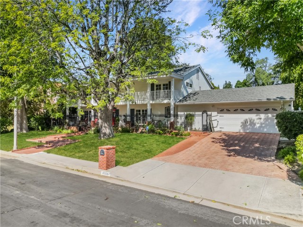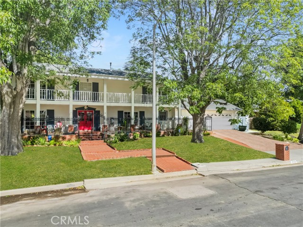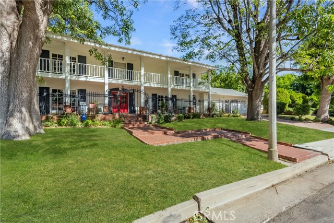Prepare to be head over heels in love the moment you step out of the car! This home is the one you’ve been eagerly anticipating, and it’s got everything you could dream of. The front veranda exudes charm, providing a serene spot for your morning coffee. As you venture inside, you’ll be captivated by the updated and gracious interior. The rear grounds are nothing short of picture-perfect—it’s the complete package! This two-story beauty boasts 4 bedrooms, 3 baths, and nearly 3,200 sq. ft. of pure comfort. Nestled on a generous 17,299 sq. ft. lot in one of Porter Ranch’s most sought-after neighborhoods, it falls within the desirable Charter Schools of Beckford Elementary, Nobel Middle, and Chatsworth High. The features are a feast for the eyes: stunning designer wood and tile flooring, a grand entryway and staircase, recessed lighting, smooth ceilings, crown moldings, a fireplace, a formal dining room with a wet bar, and even a home office. The kitchen is a dream for any gourmet chef, equipped with a center island, granite countertops, updated cabinets with a pantry, and sleek KitchenAid stainless steel appliances. Adjacent is a spacious informal dining/breakfast area with a custom built-in buffet bar. Head upstairs to find all the bedrooms, including a generously sized primary suite with a walk-in closet, wardrobe closet, dressing area, and a remodeled ensuite bathroom with dual sinks and a marble vanity. The secondary bedrooms are spacious, and two of them even have access to a romantic balcony spanning the front of the home. The beautifully manicured rear yard is a haven with its gardens, low-maintenance artificial turf, potential space for a pool & spa or BBQ center, and a sizable covered patio—ideal for gatherings with friends and family. Homes like this are a rare find in the market, so don’t let this opportunity slip away!
Residential For Sale
19559 TulsaStreet, Porter Ranch, California, 91326

- Rina Maya
- 858-876-7946
- 800-878-0907
-
Questions@unitedbrokersinc.net







