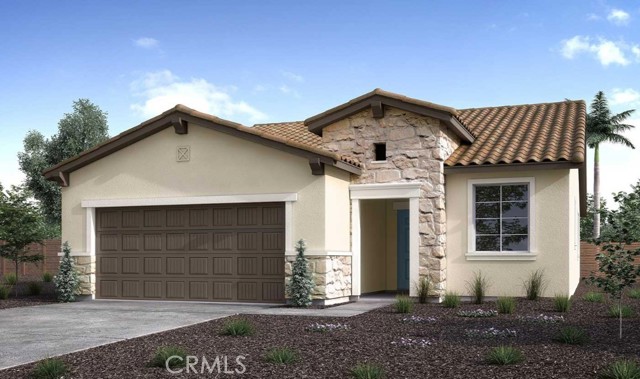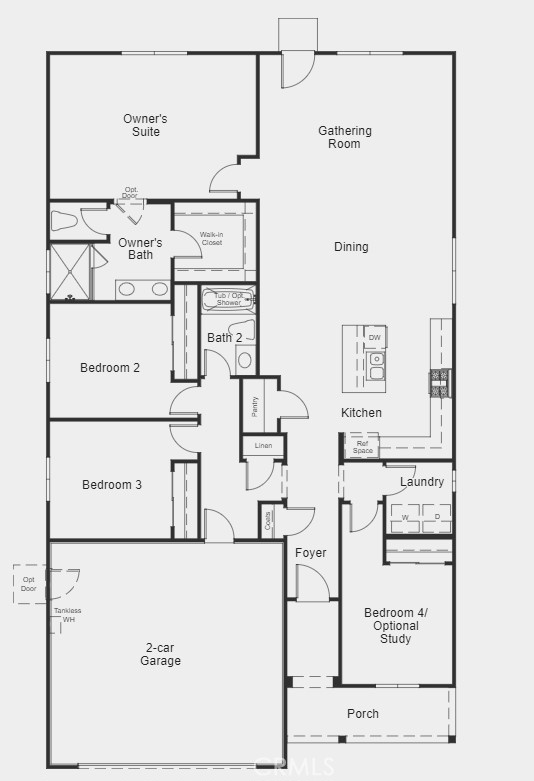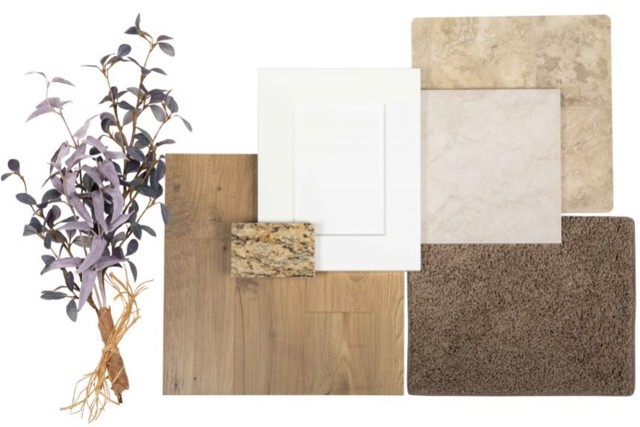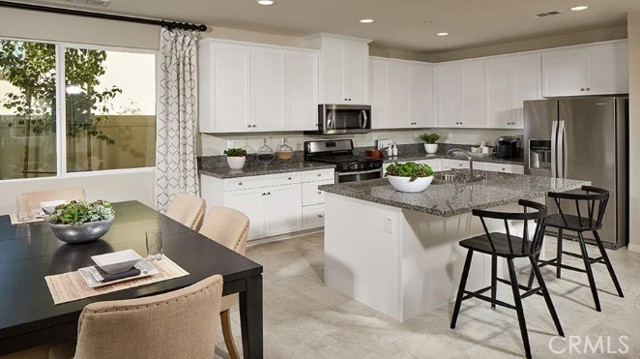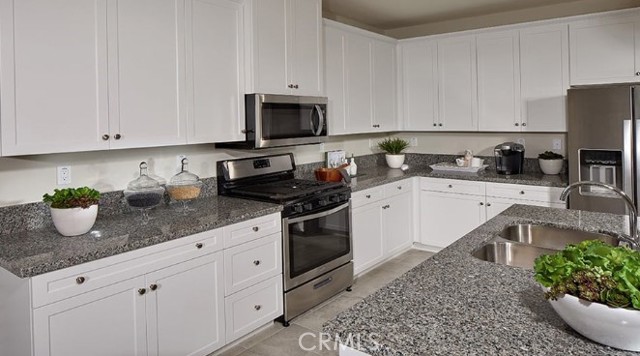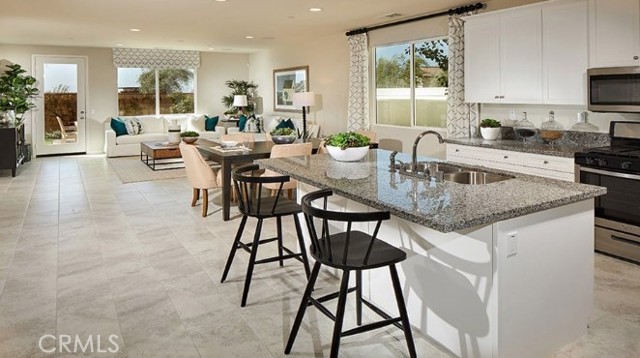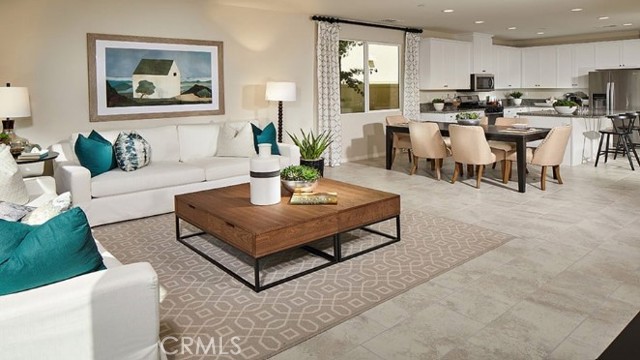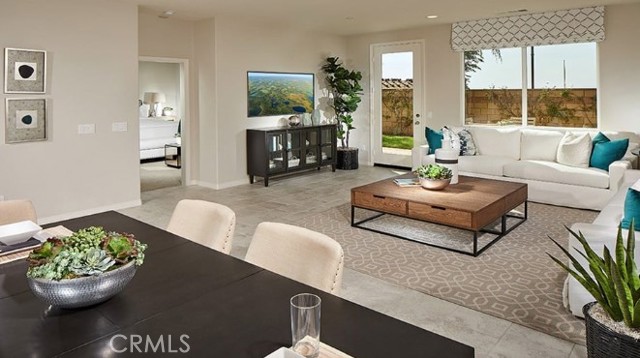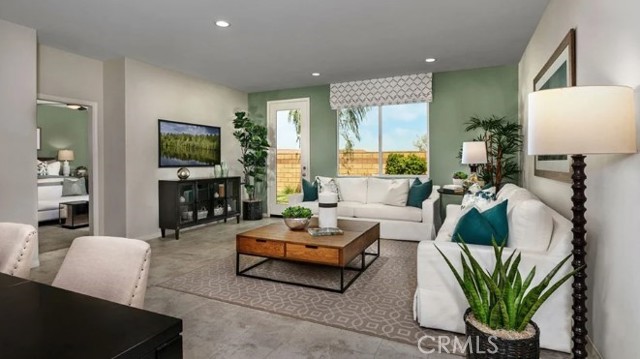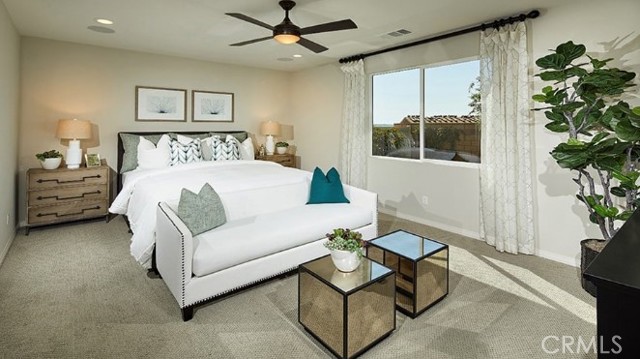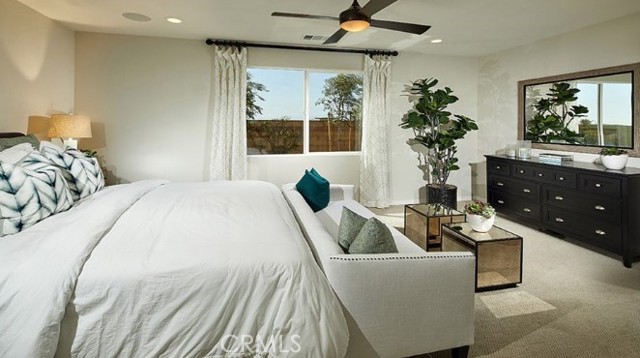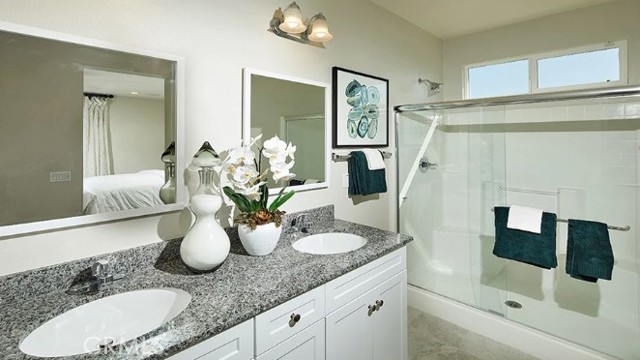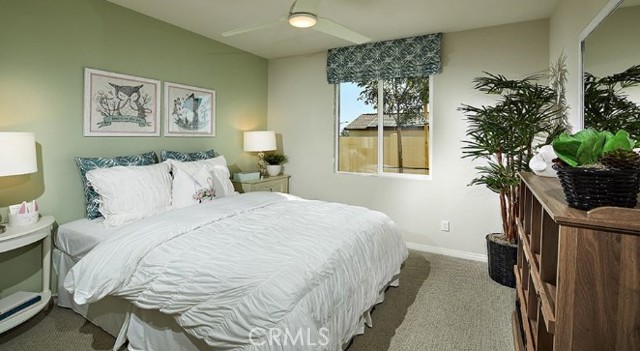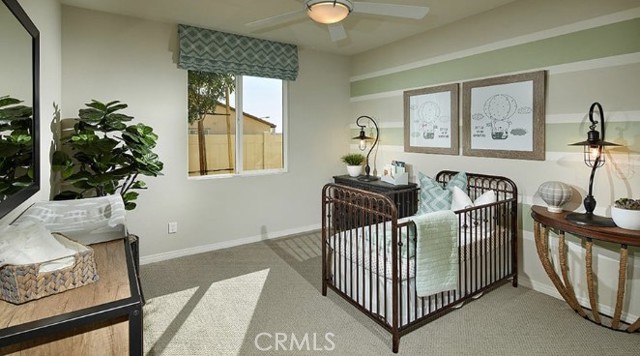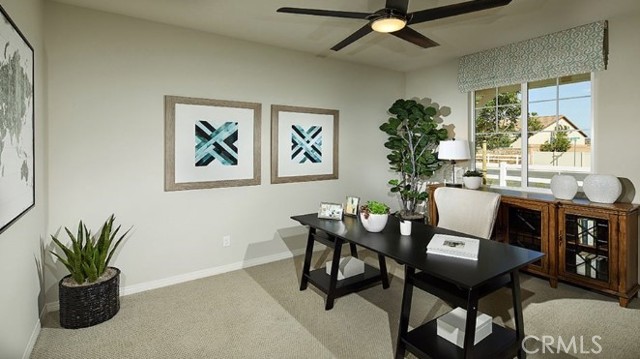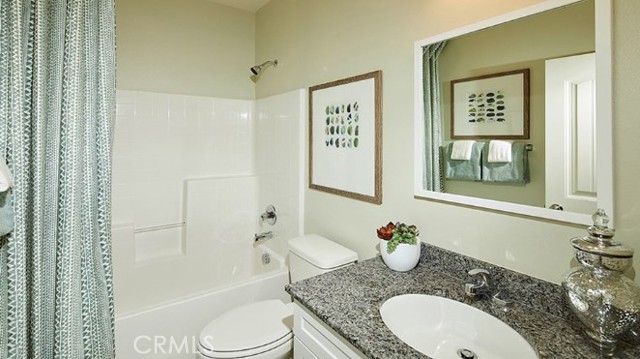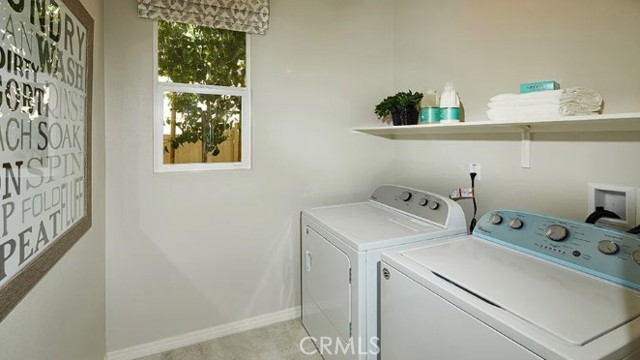MLS#EV23196119 REPRESENTATIVE PHOTOS ADDED. December Completion! Plan 4 in Olivewood is a beautiful one-story design with 4 bedrooms and an open concept living space that will make everyone feel right at home! From the front porch entry, the heart of the home opens into a huge space that flows from the kitchen to the dining and the great room. A wall of windows floods the room with natural sunlight and makes this open floorplan feel bright and airy. Near the front entry is a guest bedroom, and across the hall are 2 more bedrooms with a shared hall bath. The primary suite is tucked away near the back of the home for privacy and features a walk-in closet, dual sink vanity, and a large, relaxing shower. Design highlights include Origin Symphony finish package and upgraded electrical and flooring.
Residential For Sale
14083 HeraPlace, Beaumont, California, 92223

- Rina Maya
- 858-876-7946
- 800-878-0907
-
Questions@unitedbrokersinc.net

