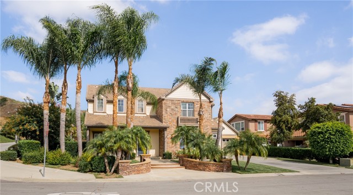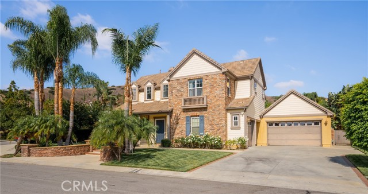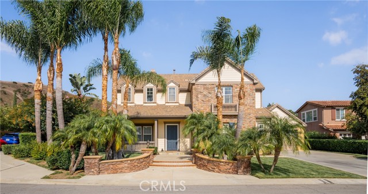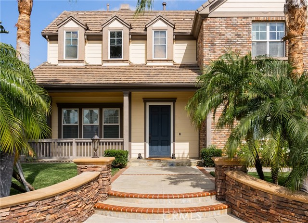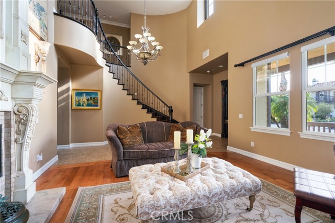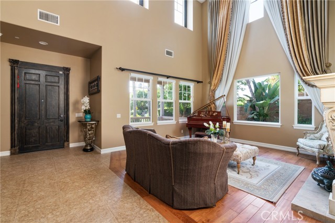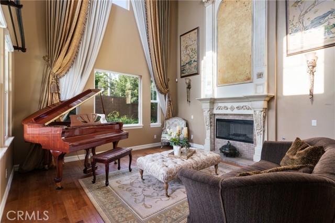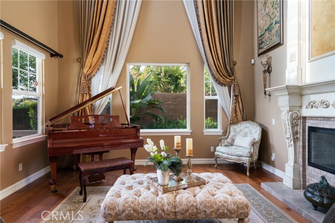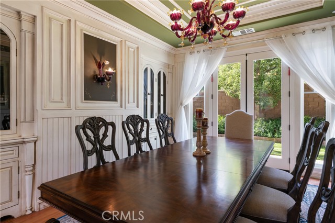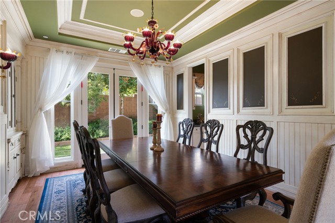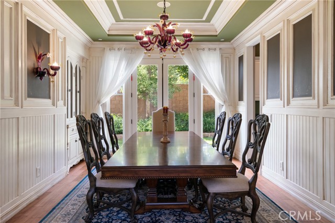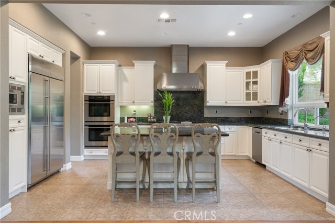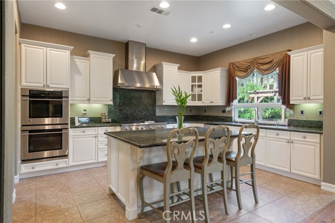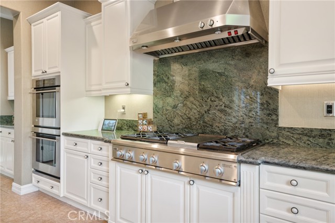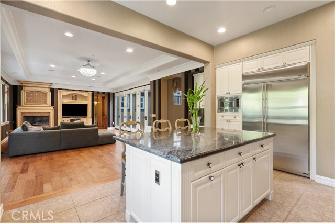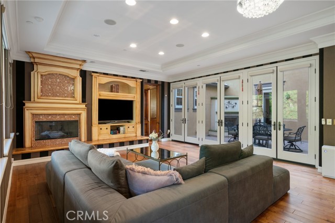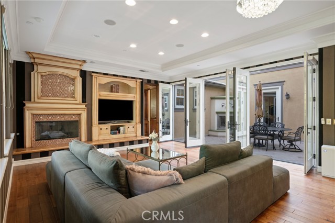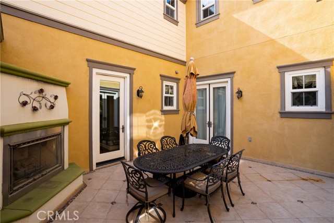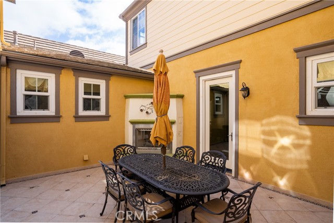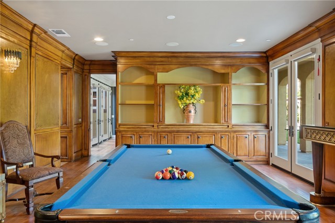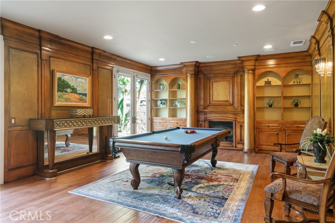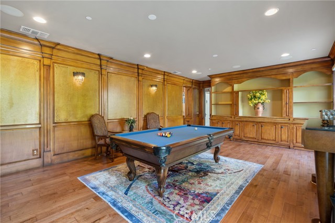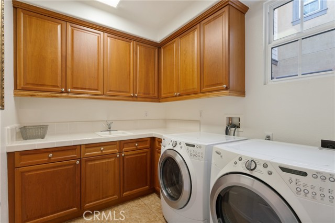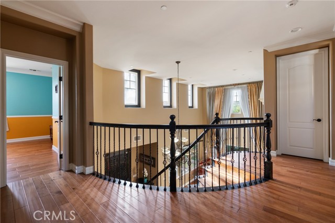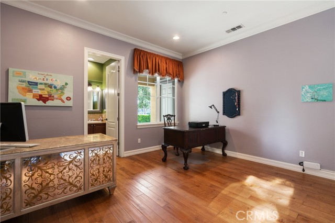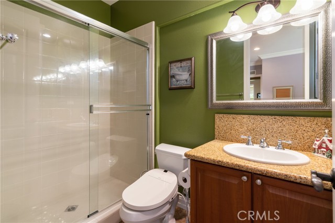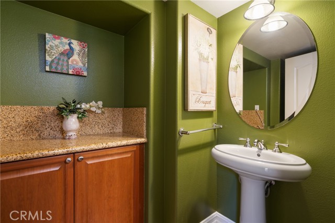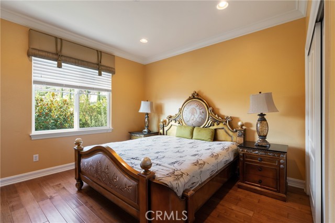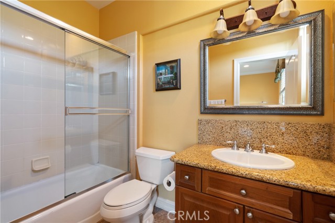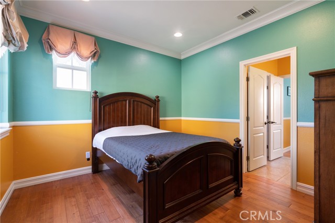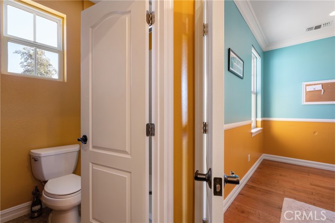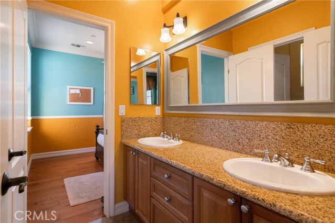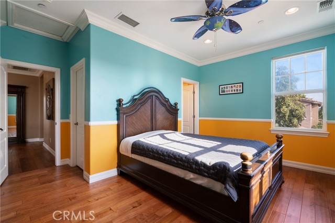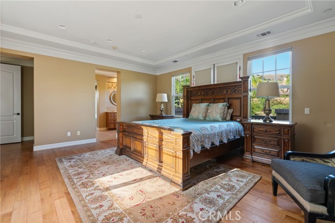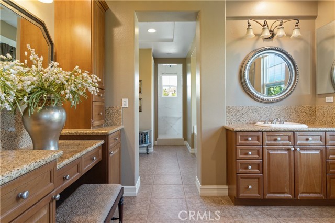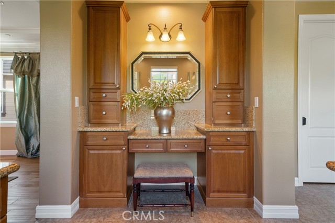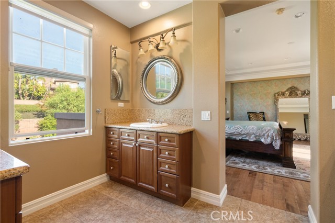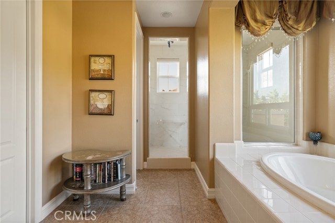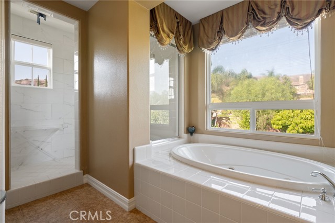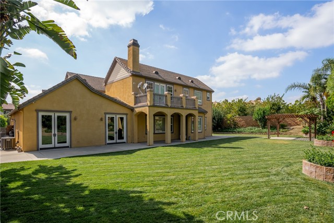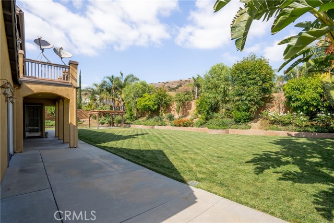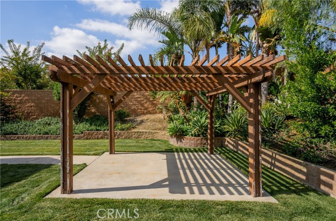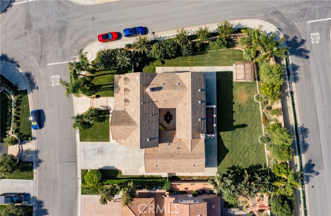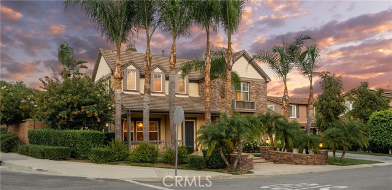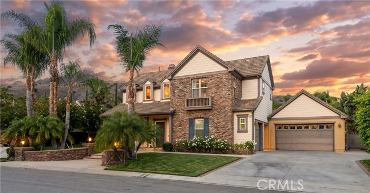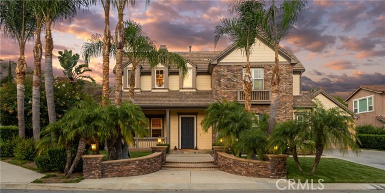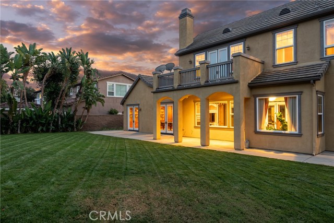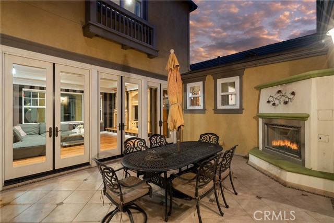Welcome to your dream home! This stunning property boasts an array of features that are sure to make you fall in love. As you step inside, you’ll immediately notice the spacious and open layout that flows seamlessly throughout the home. With five generously sized bedrooms and five luxurious bathrooms, there’s ample space for your family and guests to feel right at home. The high ceilings add a touch of grandeur, creating an open and airy atmosphere that invites natural light to flood every room. This architectural detail adds a sense of elegance and spaciousness that is perfect for both everyday living and entertaining. One of the standout features of this property is its location within a highly sought-after school district. You will have access to top-rated schools, providing them with an excellent education and a bright future. Beyond the four walls of your home, you’ll find yourself in an amazing community. Yorba Linda is known for its friendly neighbors, beautiful parks, and a strong sense of community spirit. It’s a place where you’ll quickly feel at home. The highlight of this property, however, has to be the expansive backyard with a courtyard that features a fireplace. This outdoor oasis is perfect for hosting gatherings, whether it’s a cozy evening by the fire with friends or a festive outdoor party. It adds an extra layer of charm and functionality to your outdoor living space.
Residential For Sale
19707 Cleveland BayLane, Yorba Linda, California, 92886

- Rina Maya
- 858-876-7946
- 800-878-0907
-
Questions@unitedbrokersinc.net

