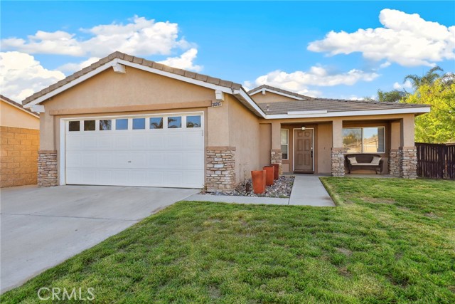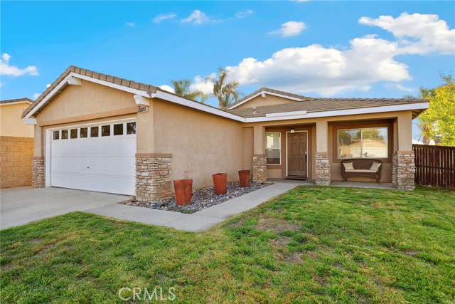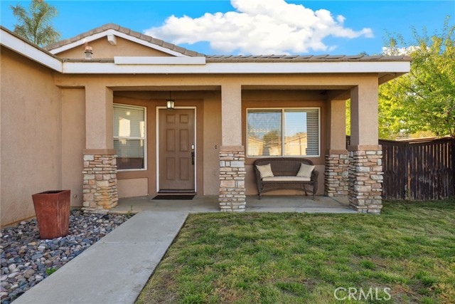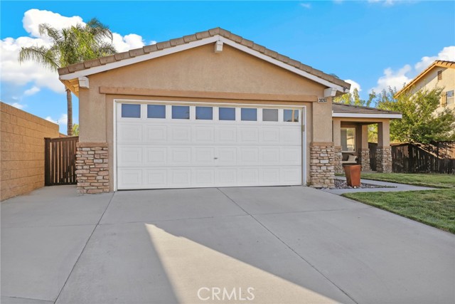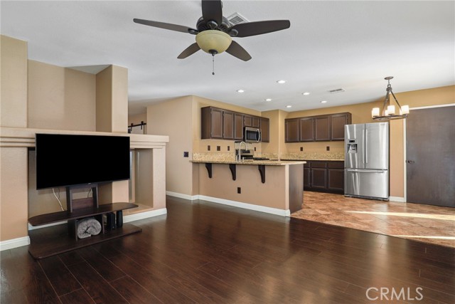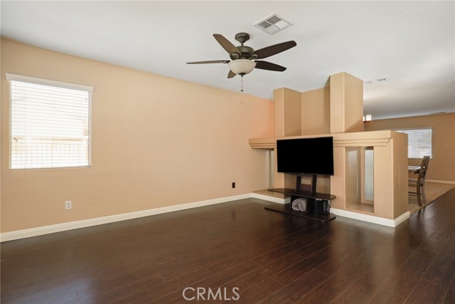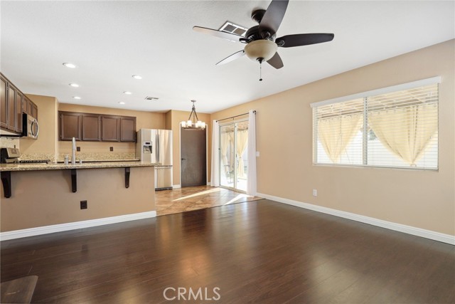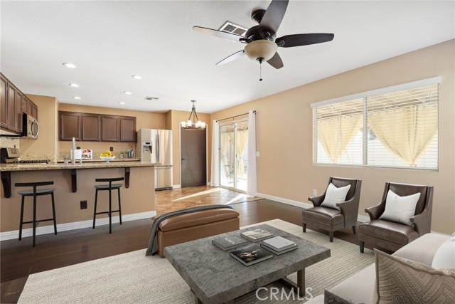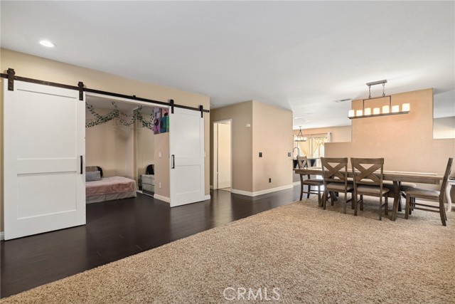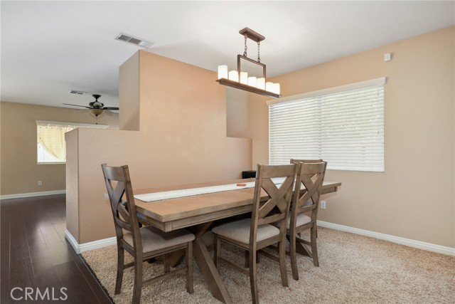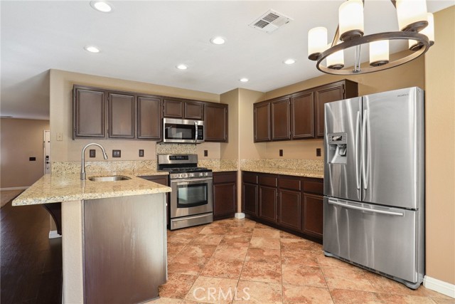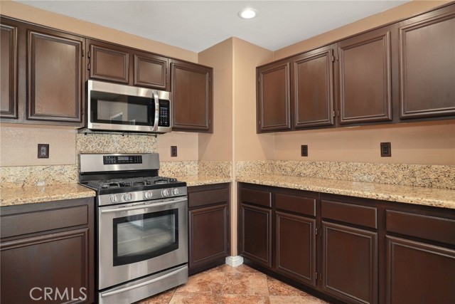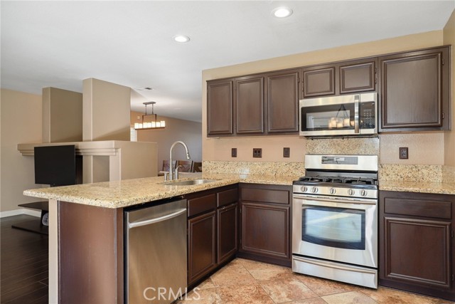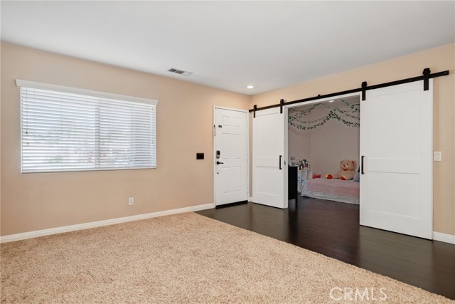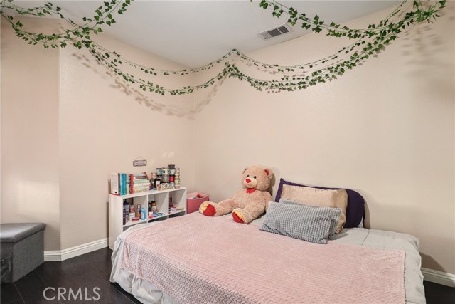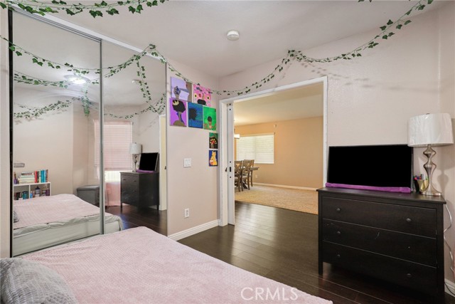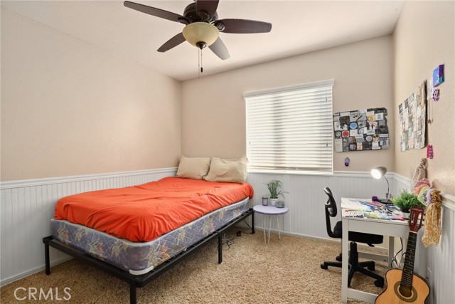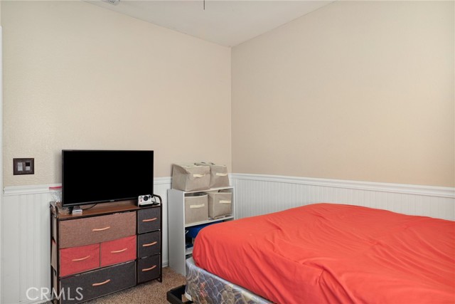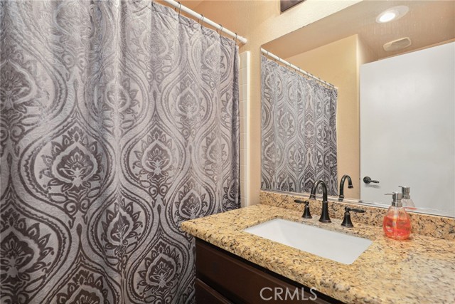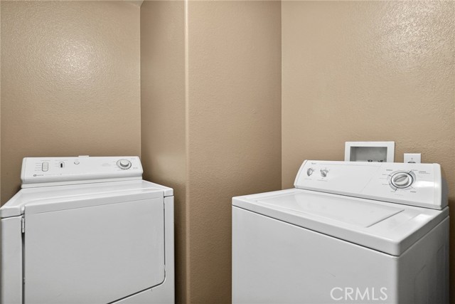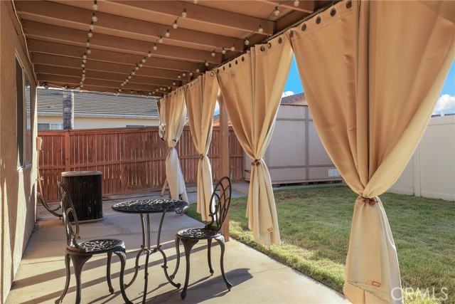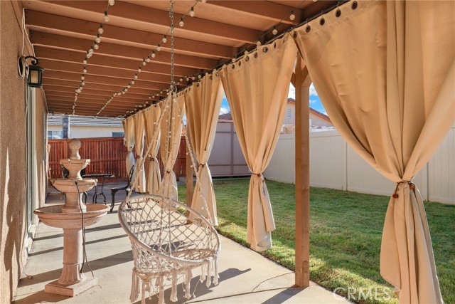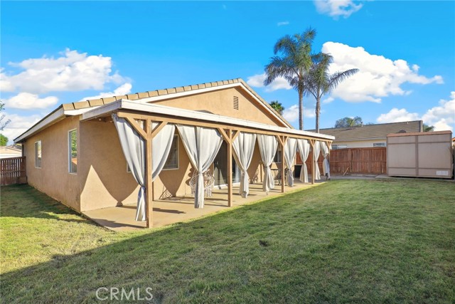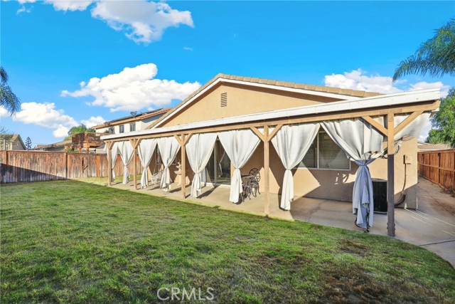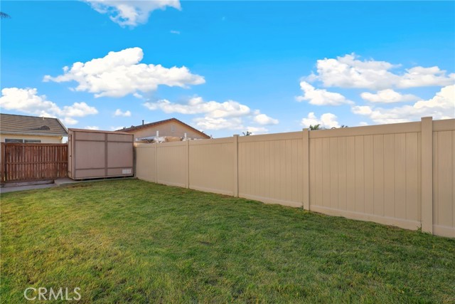Welcome to this charming single-story, upgraded home designed for comfort and style. As you enter, you’re greeted by a formal living and dining room that sets the tone for elegant living. The open kitchen seamlessly connects to the family room, offering granite countertops, dark espresso-colored cabinets, and stainless steel appliances for a modern touch. The breakfast dining area in the kitchen is perfect for casual meals and family gatherings. A sliding glass door opens to the backyard, which features a covered patio, providing a delightful outdoor retreat. Inside, you’ll find wood flooring throughout with plush carpeting in two of the bedrooms, combining sophistication and coziness. The primary suite offers two closets and an ensuite bathroom with a dual sink vanity, providing a private oasis. The attached 2-car garage with epoxy floors is both functional and stylish. Conveniently located near a park and playground, as well as freeways and shopping, this home offers a lifestyle of ease and accessibility. Don’t miss the opportunity to make this welcoming house your home. Schedule your viewing today!
Residential For Sale
30203 NapaStreet, Menifee, California, 92584

- Rina Maya
- 858-876-7946
- 800-878-0907
-
Questions@unitedbrokersinc.net

