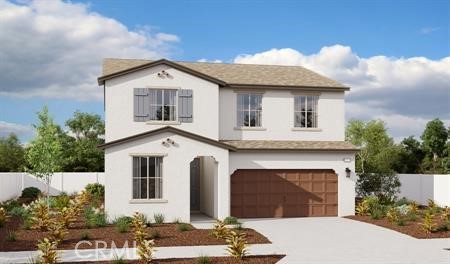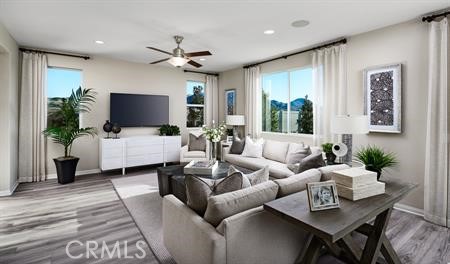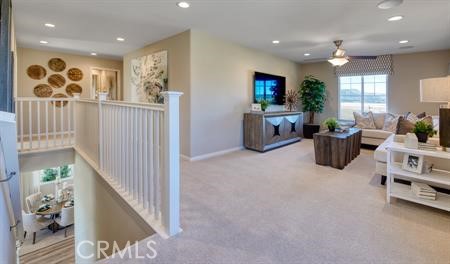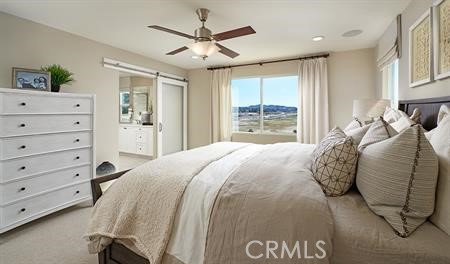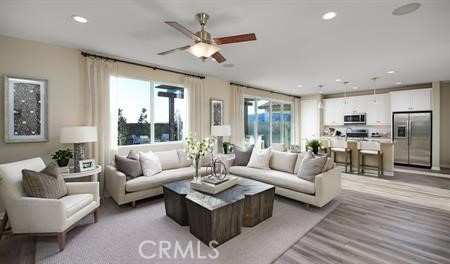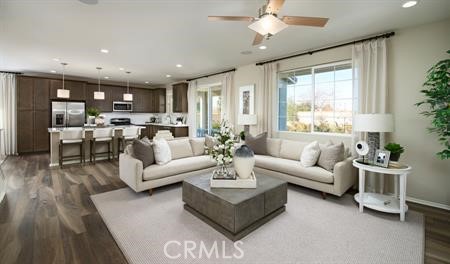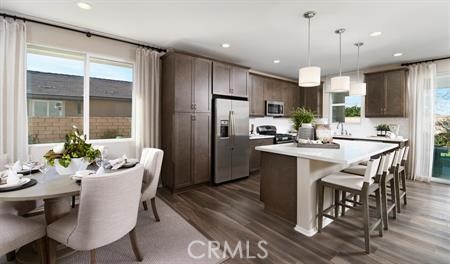The Pearl floor plan opens with a downstairs bedroom and full bath, can be used as an office. At the back of the home, you’ll find a dining area, a great room, and a kitchen with a center island and access to the backyard. Open stair railing will lead you to the second floor where you will find the owner’s suite which includes a walk-in closet and an attached bathroom. Upstairs also features a laundry area, two bedrooms and a bathroom with double sinks, as well as a loft. Options included: Miami Vena Quartz counter in kitchen, Cultured Marble countertop in restrooms, prewire for ceiling fan in each room, pendant prewire with dimmer over kitchen counter, laundry room pre-plumb sink and staggered stone floor tile in living and wet areas of the home.
Residential For Sale
779 OakdaleAvenue, Rialto, California, 92376

- Rina Maya
- 858-876-7946
- 800-878-0907
-
Questions@unitedbrokersinc.net

