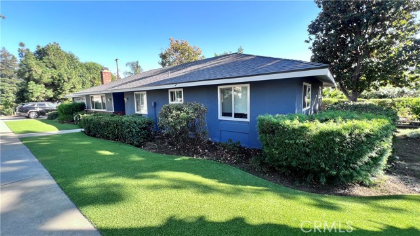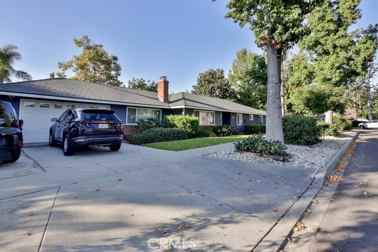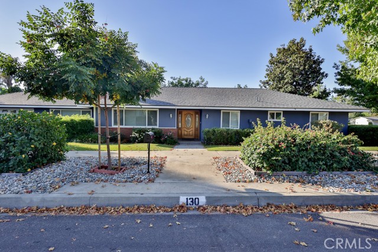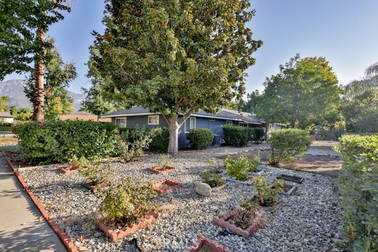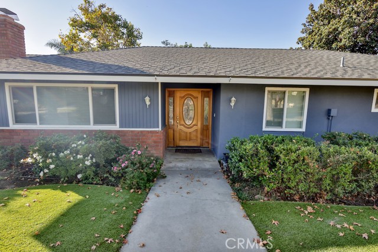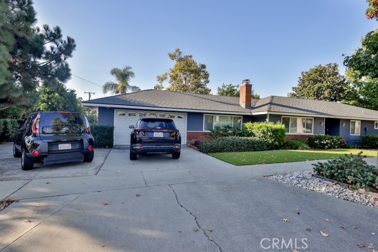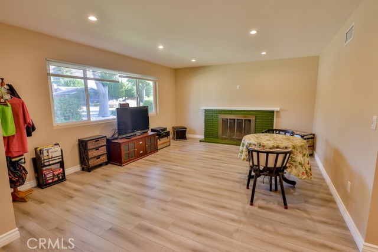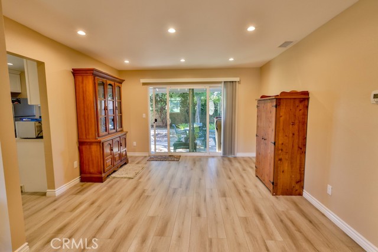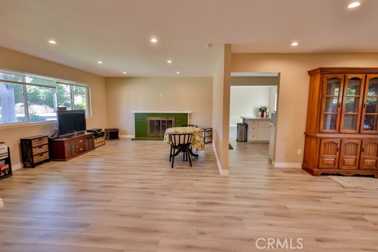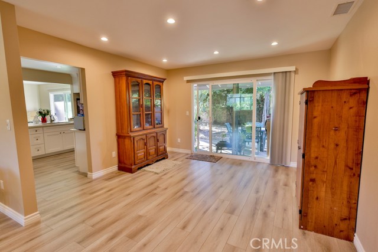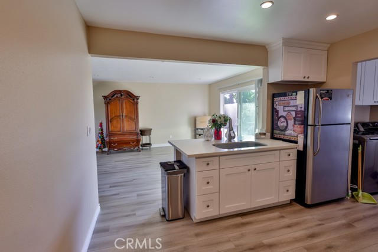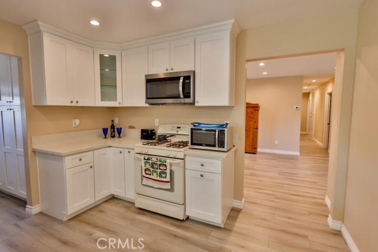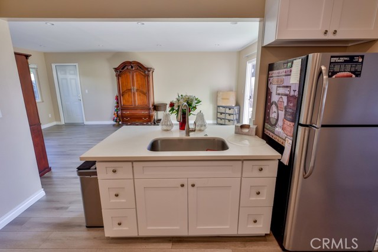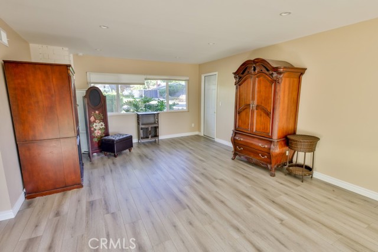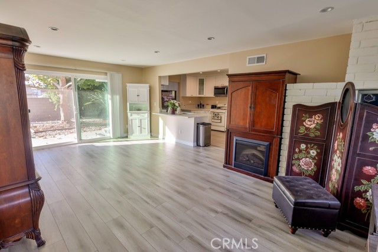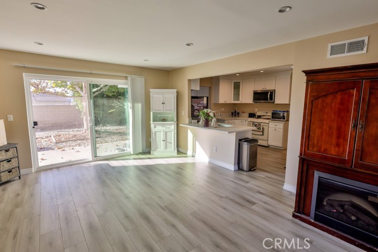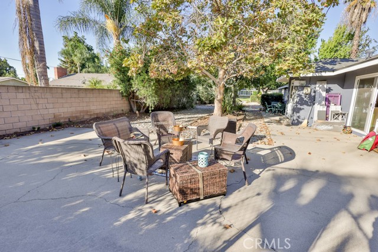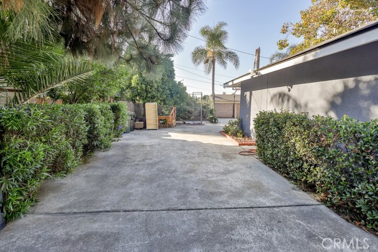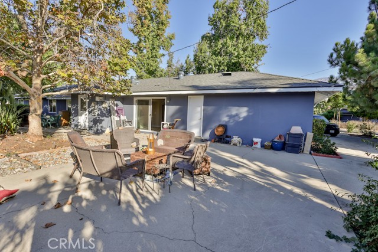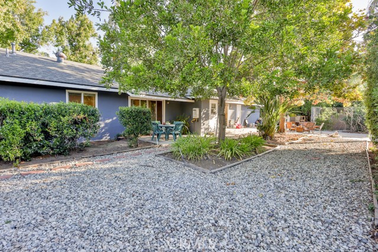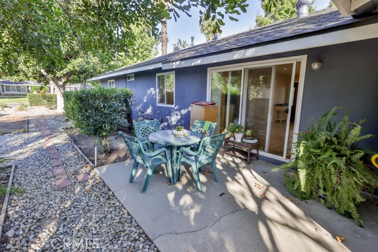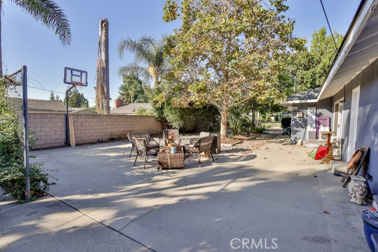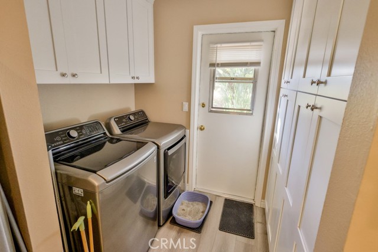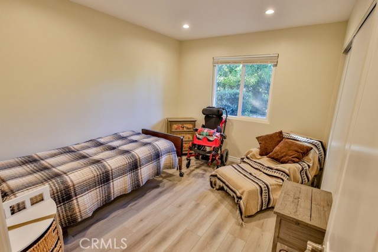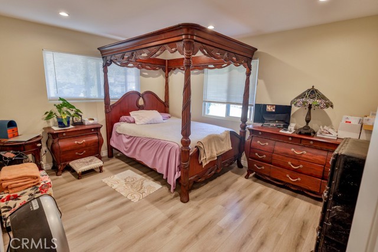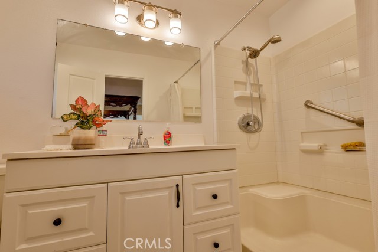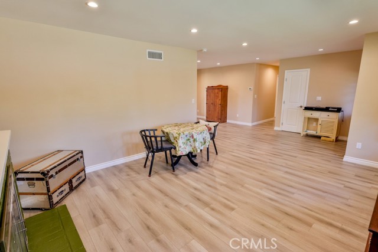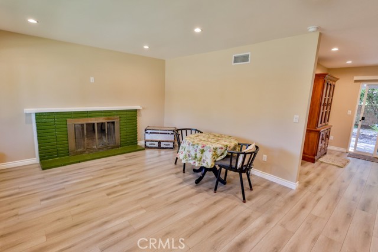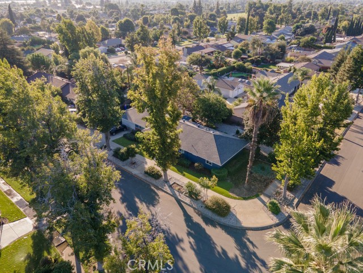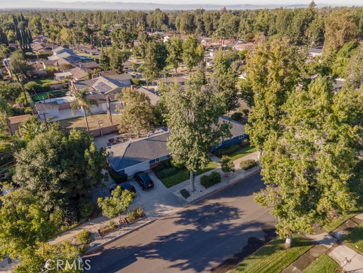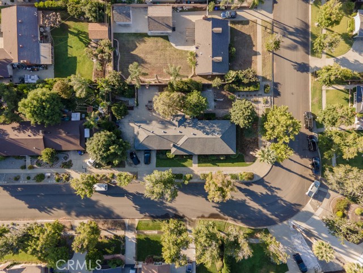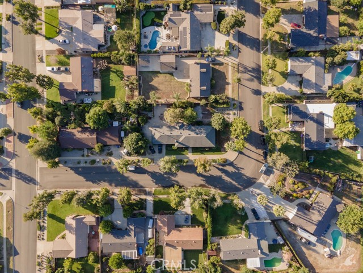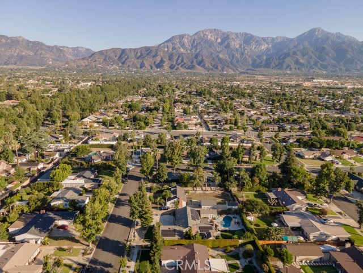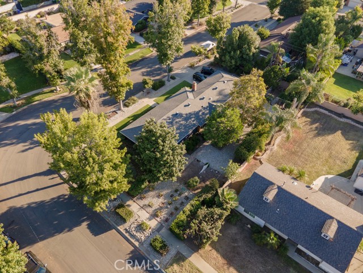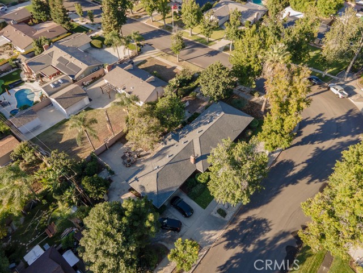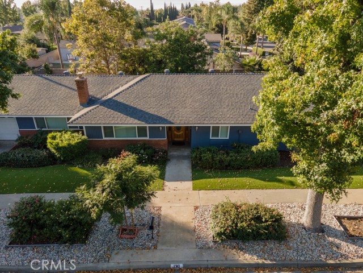A captivating corner lot residence that seamlessly blends modern luxury with picturesque natural surroundings. Nestled with views of the majestic mountains, this home offers not only a place to live but an invitation to immerse yourself in the beauty of an open floor plan. As you step inside, you’ll be greeted by a formal living room with a fireplace on the left a dining area for those dinner gatherings, upgraded kitchen adorned with sleek countertops, contemporary finishes that are as functional as they are aesthetically pleasing. The flooring has been thoughtfully upgraded, adding an air of sophistication to each step you take, upgraded lighting and electrical, tankless water heater, upgraded bathroom.rnBut it’s the heart of the home, the family room, that truly steals the show while you sit to relax and sip on your drink with have these amazing views of neighborhood and mountains a very picturesque . the cozy fireplace in formal living area takes center stage, casting a warm and inviting glow that’s perfect for chilly evenings, creating a serene ambiance that effortlessly balances elegance and comfort. Whether you’re savoring a quiet evening in or hosting a gathering with friends and family, this space is designed for making cherished memories.rnAnd let’s not forget the panoramic view of the mountains, which serves as a constant reminder of the natural beauty that surrounds this remarkable abode. From sunrise to sunset, you’ll be treated to an ever-changing masterpiece right outside your window. also has interior laundry room, with lots of cabinets for added storage space, all 4 bedroom are spacious, central air and heating, 2 car attached garage with lots of space and a long Driveway perfect for an RV or aquatic toys. A beautiful serene backyard awaits you with colorful plants throughout.
Residential For Sale
130 AsterStreet, Upland, California, 91786

- Rina Maya
- 858-876-7946
- 800-878-0907
-
Questions@unitedbrokersinc.net

