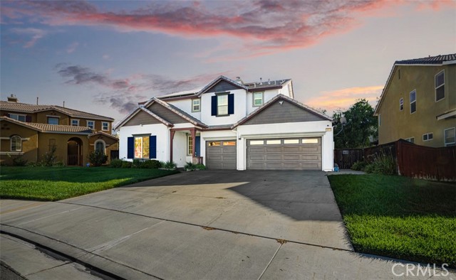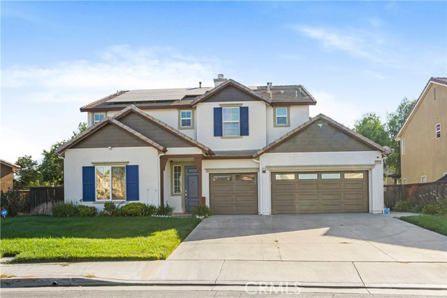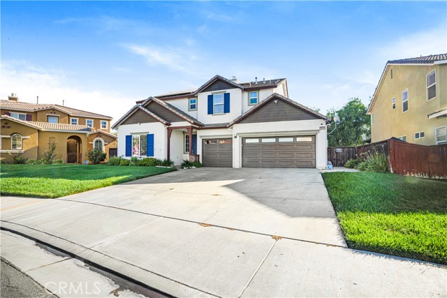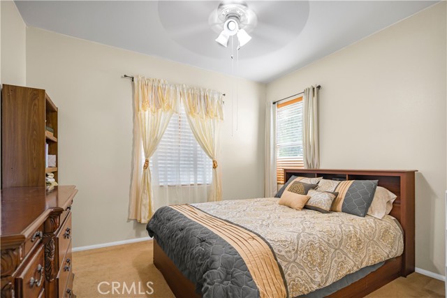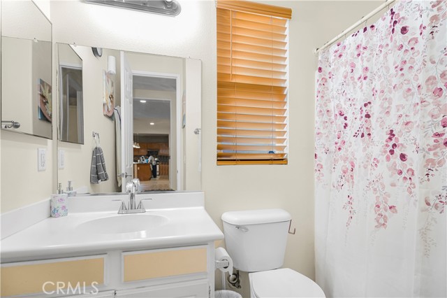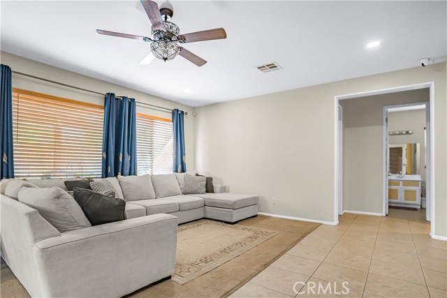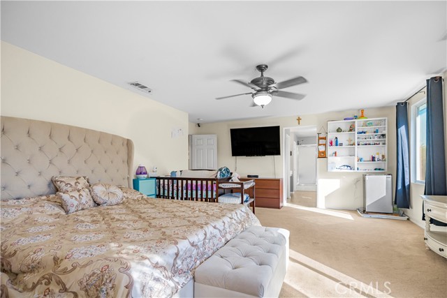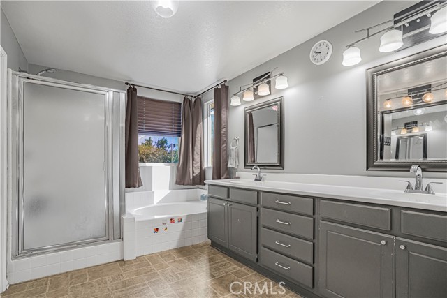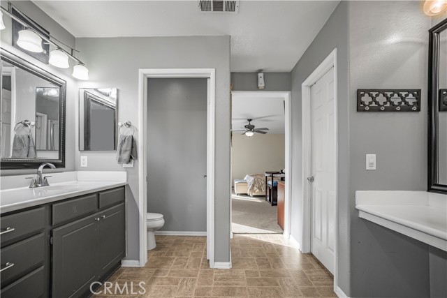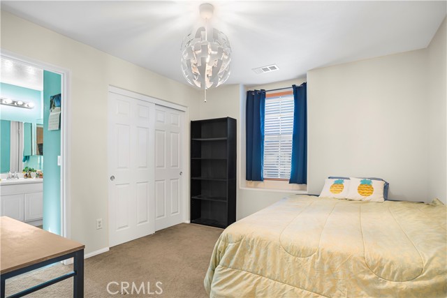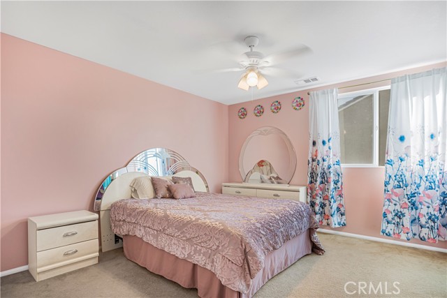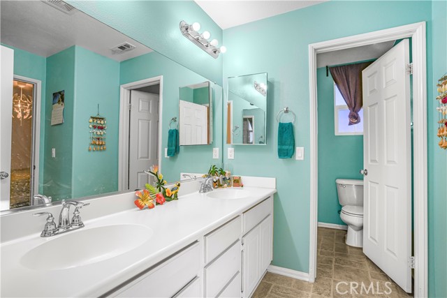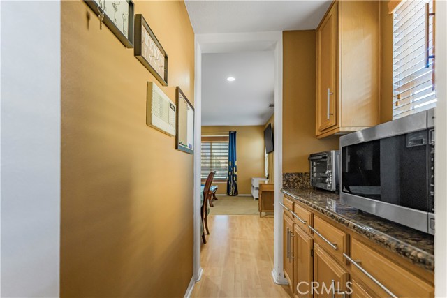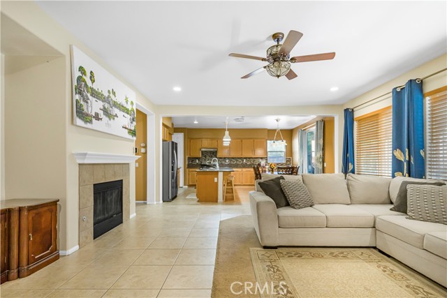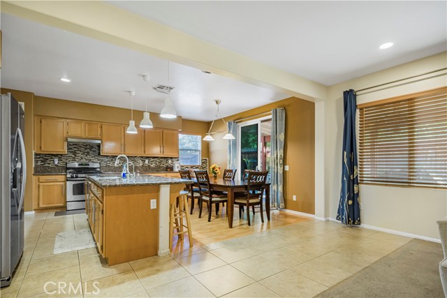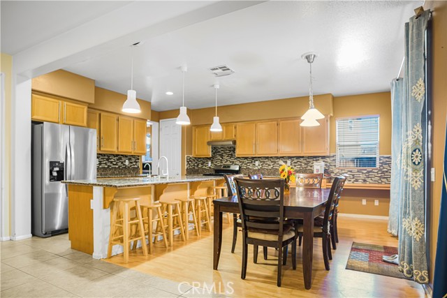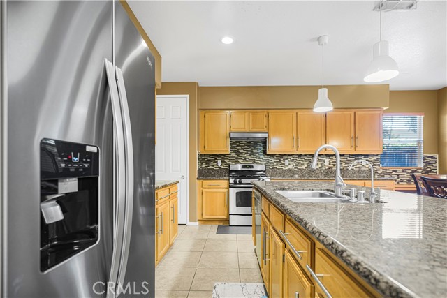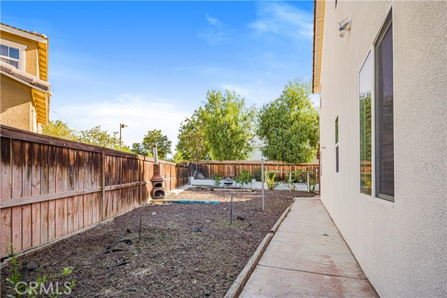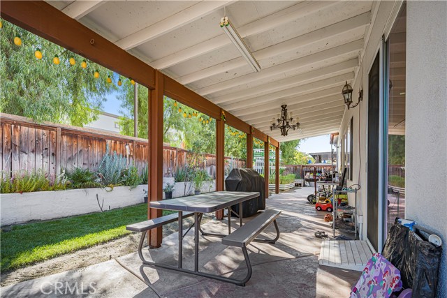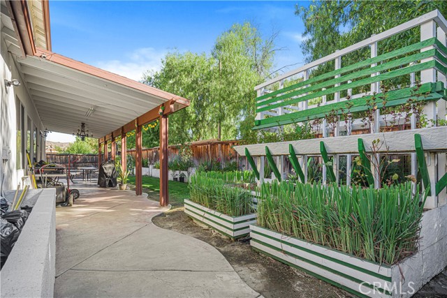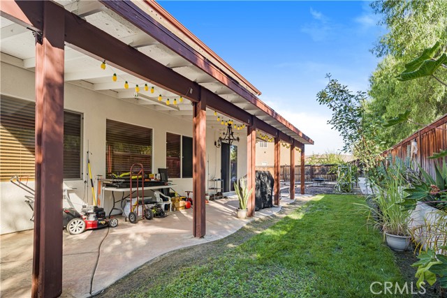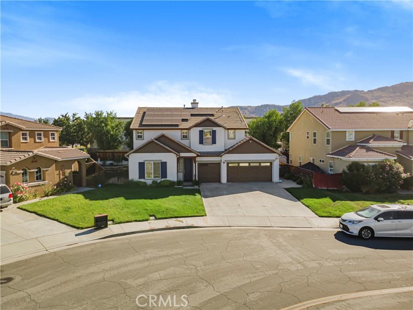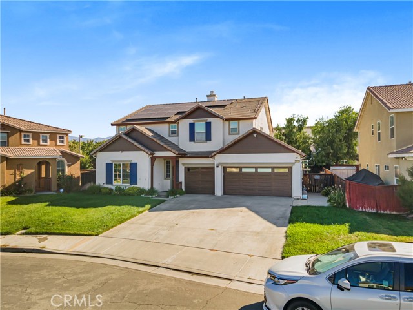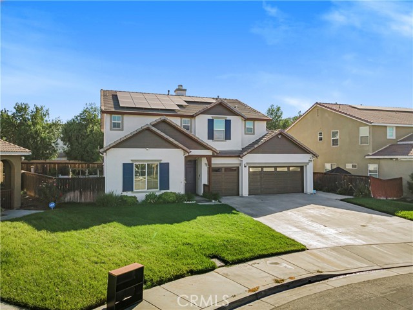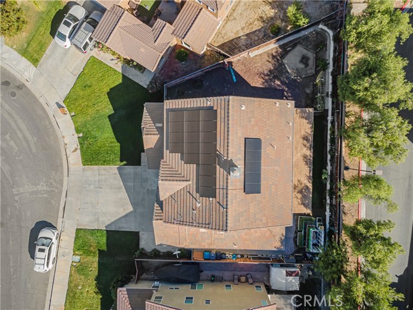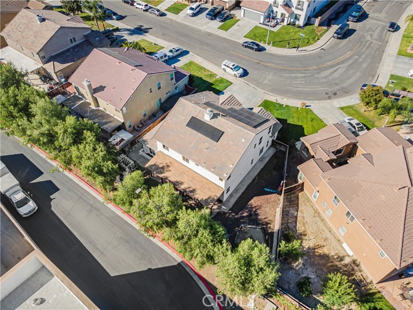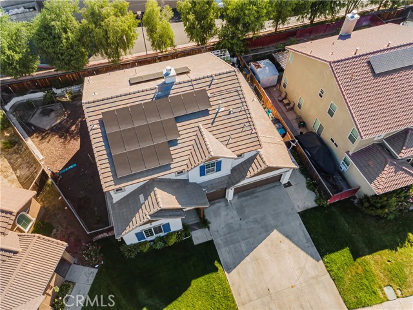You have Arrived! Welcome to this upgraded 5 bedroom 4 full bathroom 2-story home (1 Bedroom and 1 full bathroom downstairs) As you step inside, you’ll be greeted by a well-designed layout. The formal living room is to your immediate left, providing an elegant space for welcoming guests. The home boasts a butler’s pantry that seamlessly leads into a modern kitchen, perfect for the family chef. From there, you’ll discover a spacious family room that makes it easy to entertain while in the kitchen. Down the hall, a laundry room that connects directly to the garage, making daily life easier. Continuing on the main level, you’ll find a generously-sized bedroom and FULL bathroom, offering ideal flexibility for guests or the creation of an in-law suite. Upstairs, the junior master suite, complete with its own full bathroom. Two additional bedrooms are connected by a Jack and Jill bathroom setup, ensuring comfort and privacy for all. The crown jewel of this home is the SPACIOUS primary master suite. The master bathroom is a true retreat, featuring dual sinks, a vanity area, a shower, a separate tub, and his and hers expansive closet space. The home has been recently upgraded with new exterior paint, beautiful recessed lighting throughout, and 4D Vivint Security Cameras! Located just minutes away from shopping, Riverside University Health System Medical Center, local schools, and the lovely Celebration Park. This listing embodies the best of Southern California living, offering comfort, elegance, and an enviable lifestyle. SOLAR! LOW TAXES! LOW HOA! This home will not last!
Residential For Sale
14414 Dusty CoyoteAvenue, Moreno Valley, California, 92555

- Rina Maya
- 858-876-7946
- 800-878-0907
-
Questions@unitedbrokersinc.net

