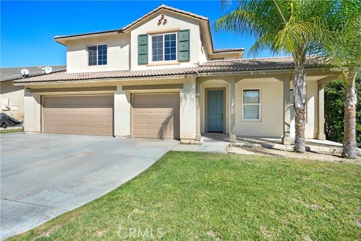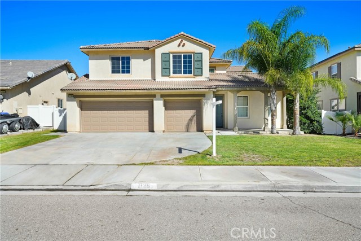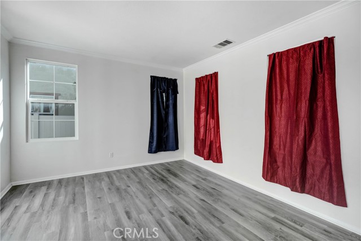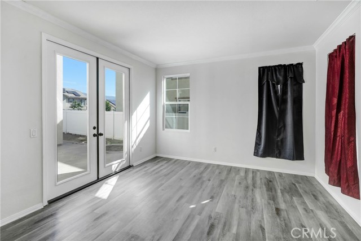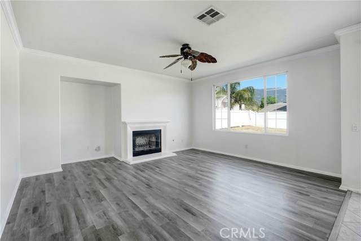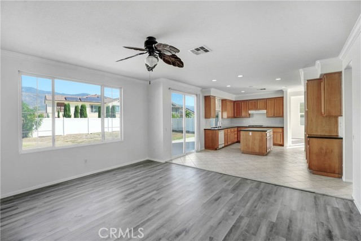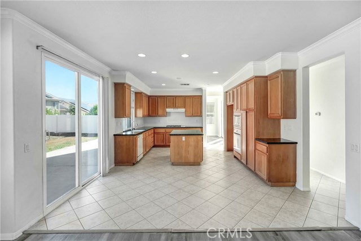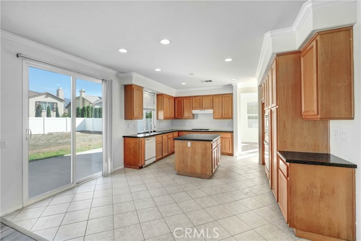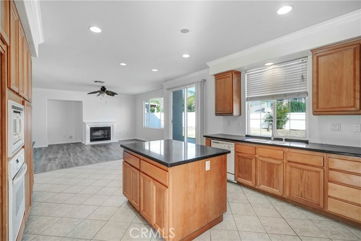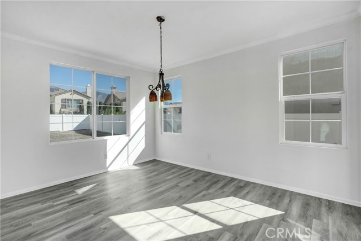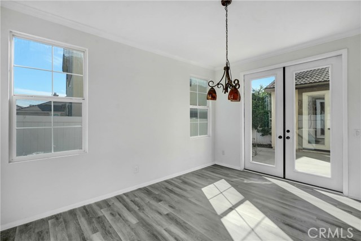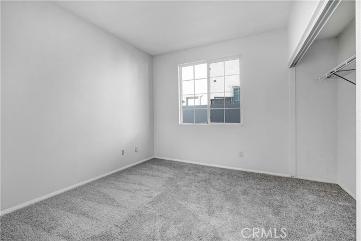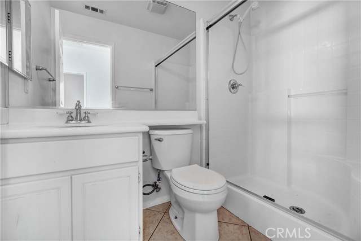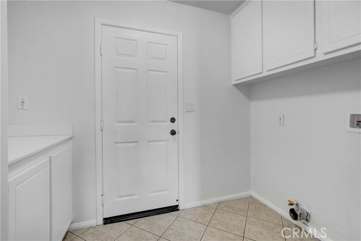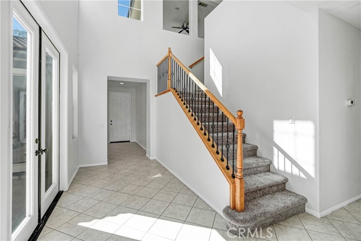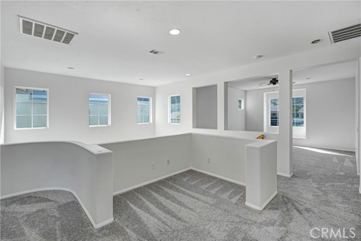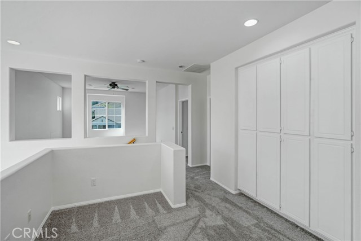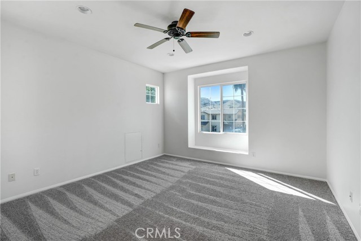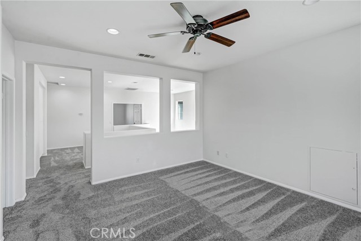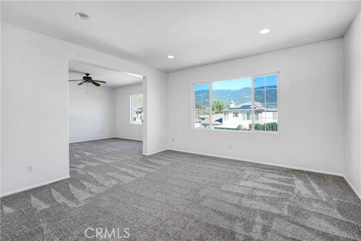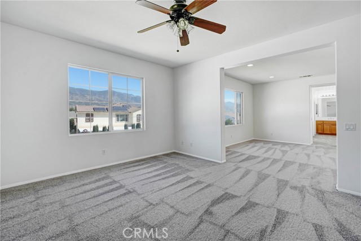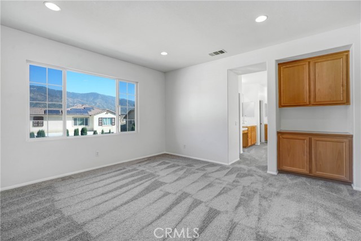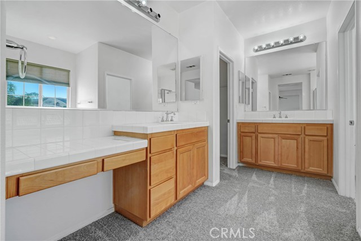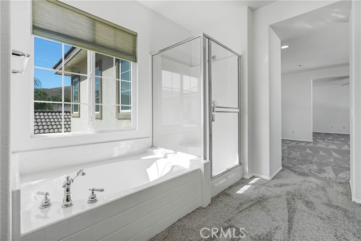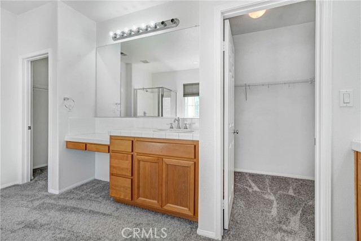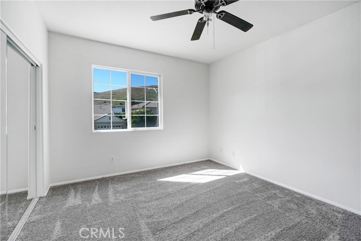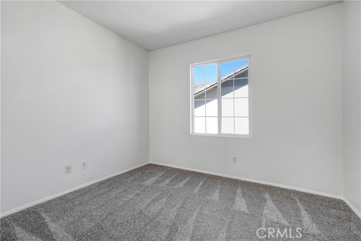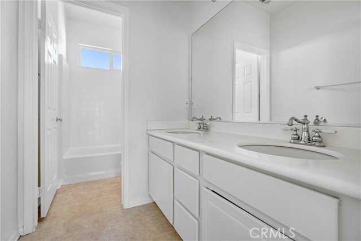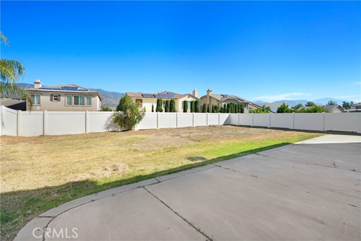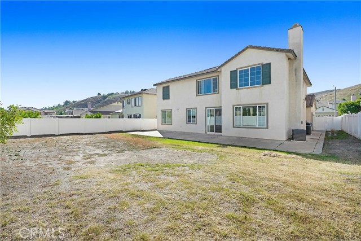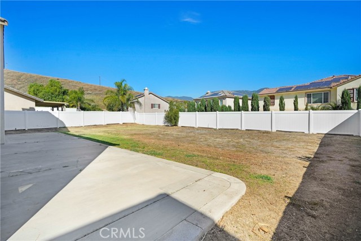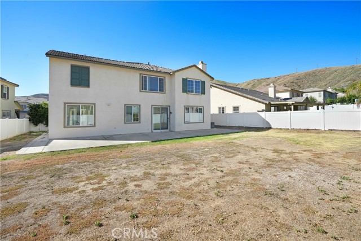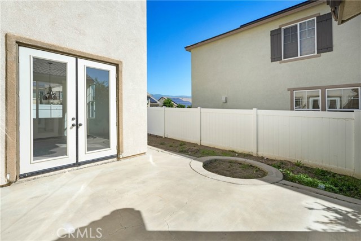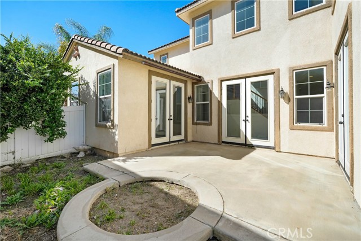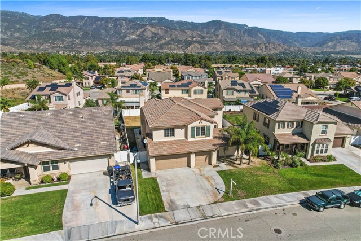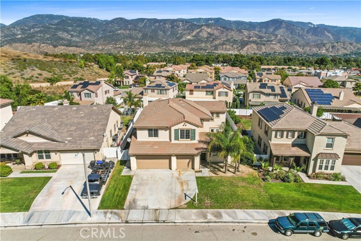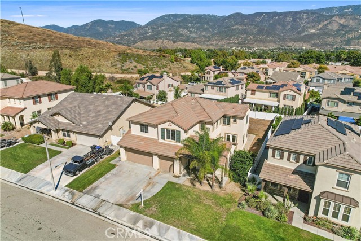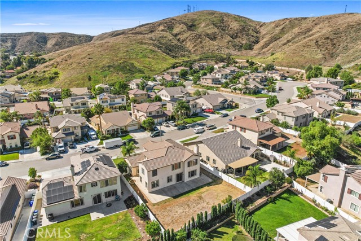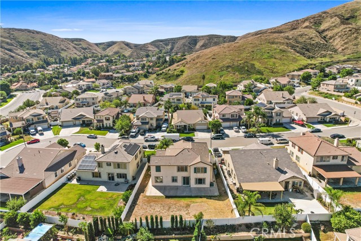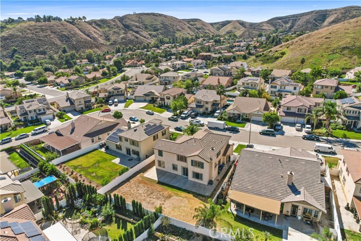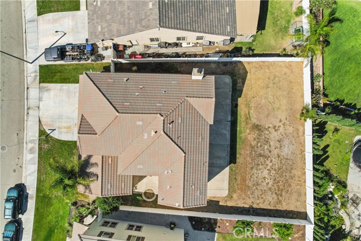Beautiful two story home located at the Edgewood Community with the great view of the mountains. Newly painted interior walls, new floorings with laminated wood floors at Living Room, Dining and Family Room. New carpet at stairways, all bedrooms. High ceiling, spacious house, entry to tile floors at hallway, living room area, in the middle an atrium for your private garden. Then to Dining Room, next to Kitchen, plenty of cabinets with granite countertops. Next to spacious Family Room with ceiling fans and fireplace. Great view of the backyard. One bedrooms downstairs, hallway bathroom and Laundry Room nearby to 3 car garage access. Upstairs, open Loft area for entertainment or library. Go through double doors to huge Master Bedroom with Retreat area can be converted to another bedroom. Next to bathroom with two separate sink and two separate walk in closets. Bathtub and Shower Stall. Two other bedrooms with mirror closet doors. Plenty of cabinets at Hallway for linen or storage. At Backyard concrete slabs around house, the yard for your own future design of landscaping. Vinyl fencing throughout the house. Three car garage. Property nearby neighborhood shopping centers.
Residential For Sale
1126 GlenwoodCourt, San Bernardino, California, 92407

- Rina Maya
- 858-876-7946
- 800-878-0907
-
Questions@unitedbrokersinc.net

