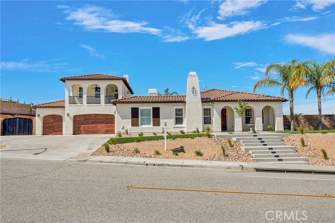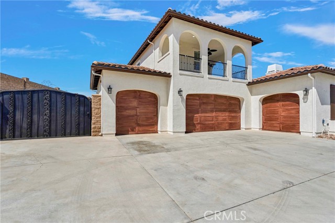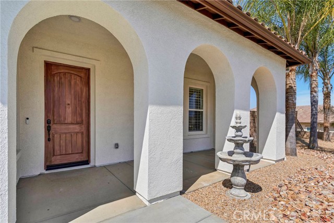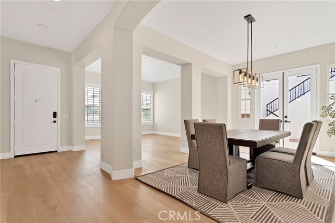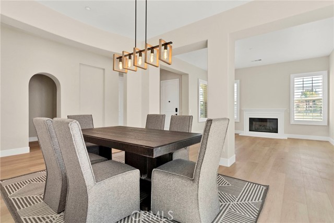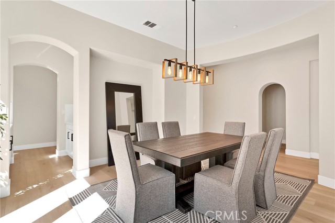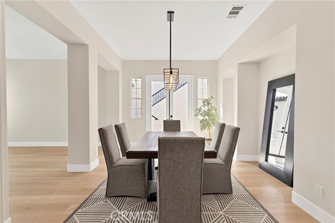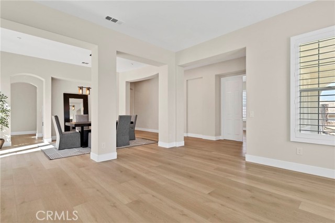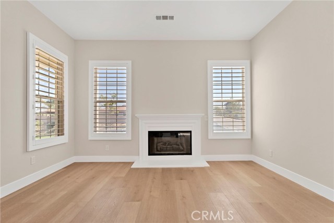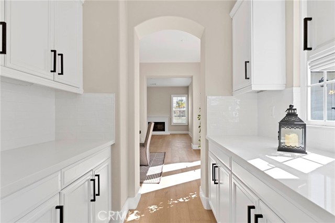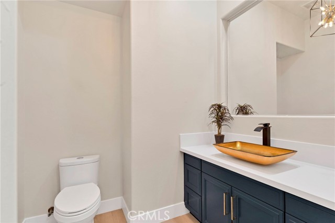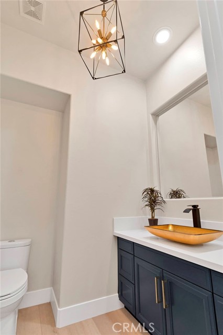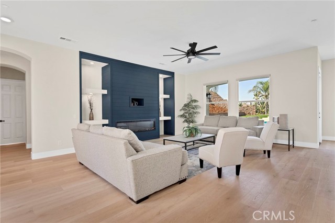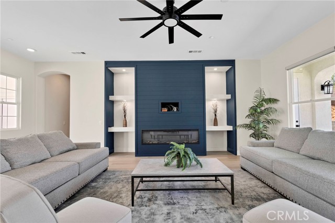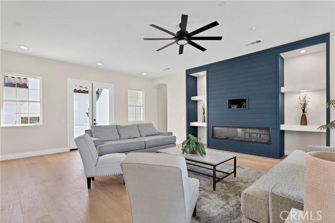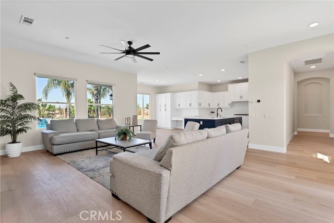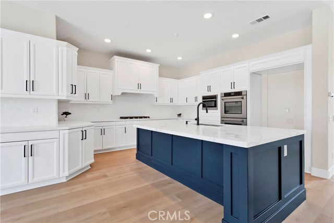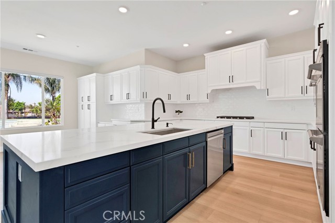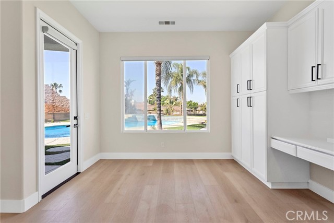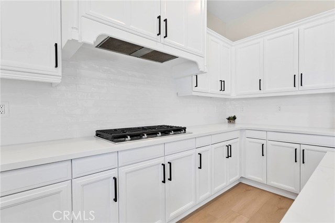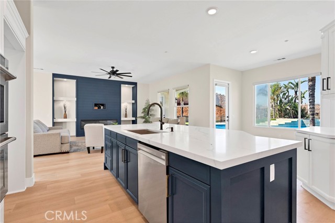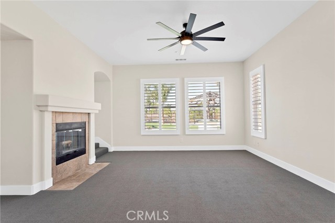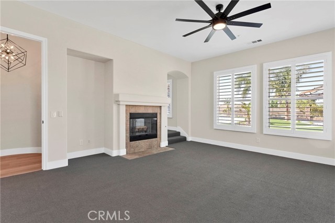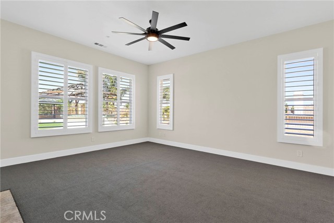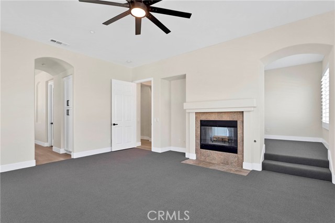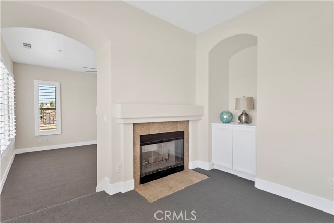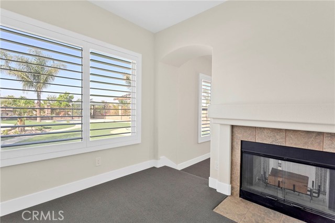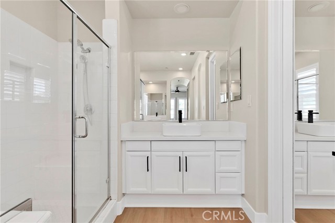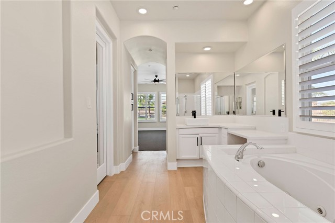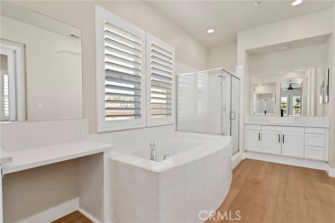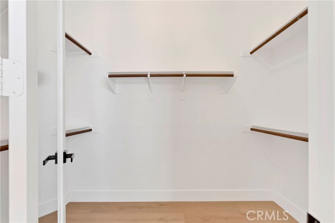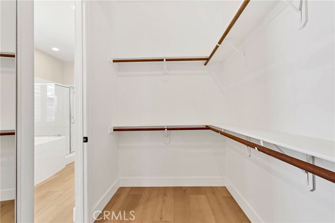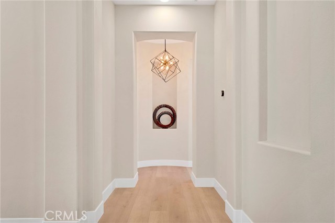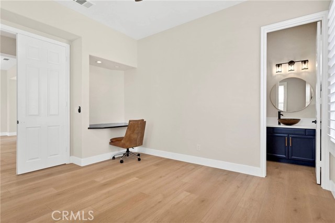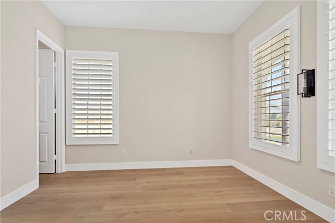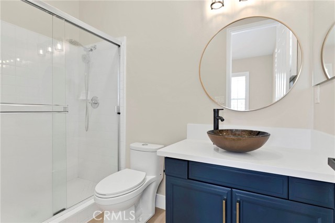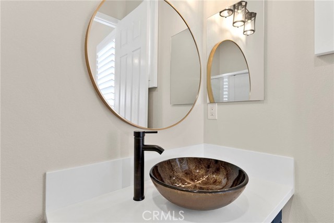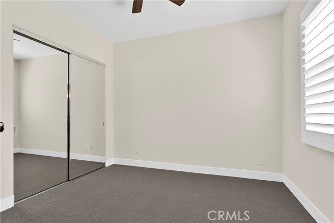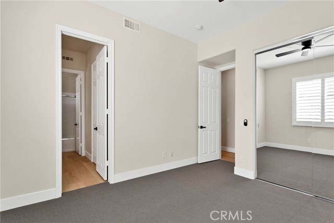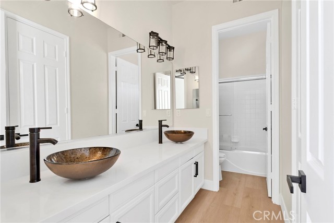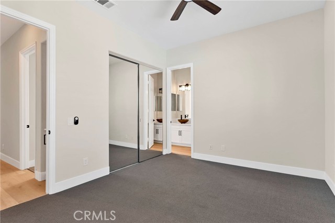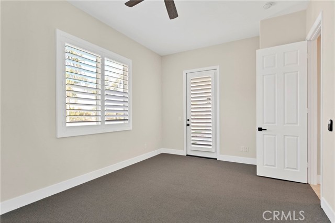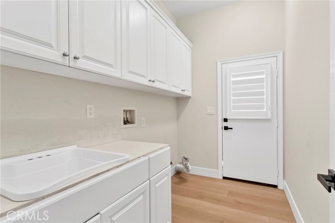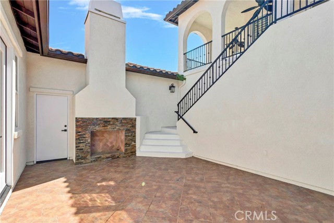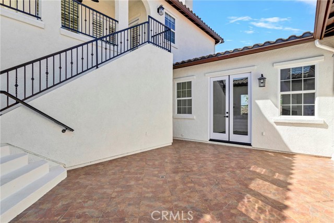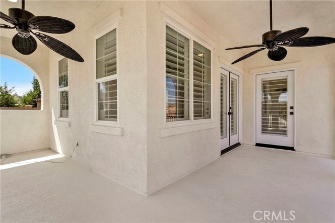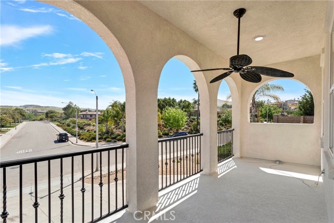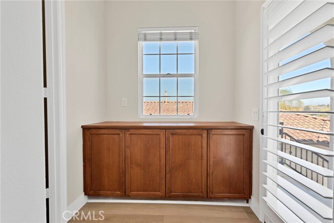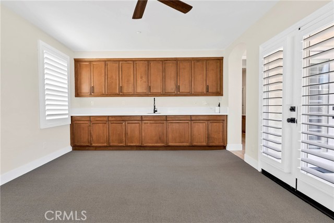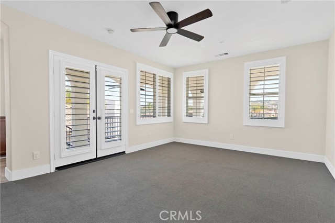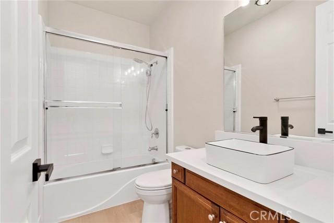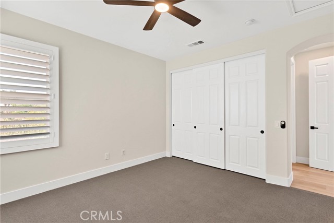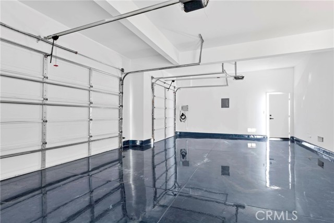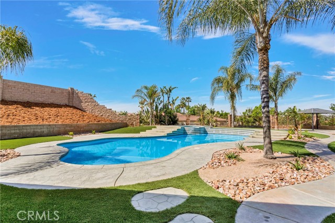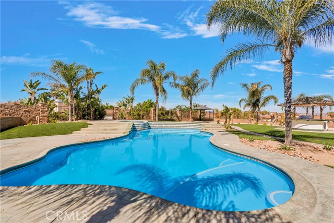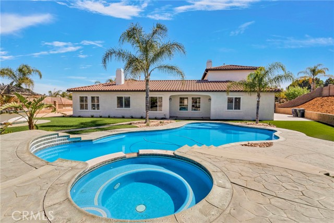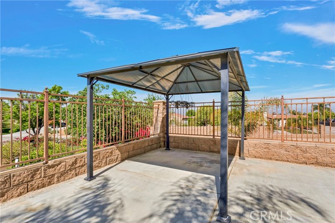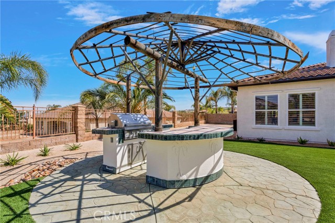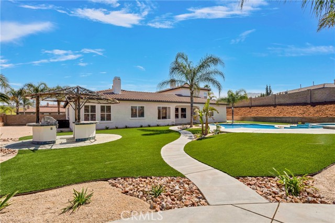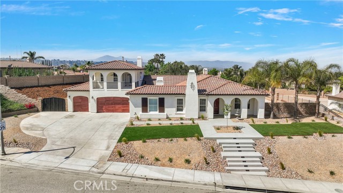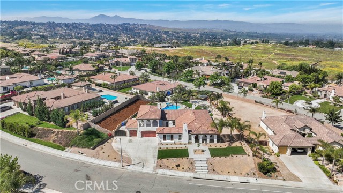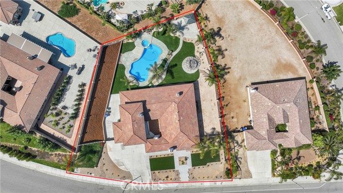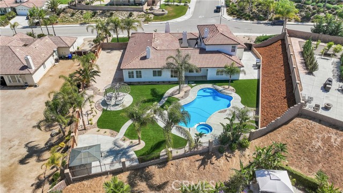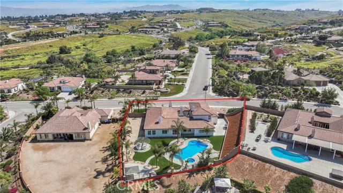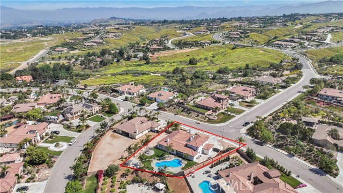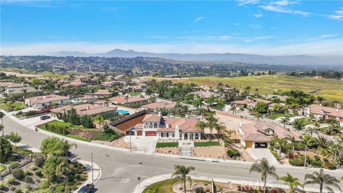Stunning single story home with a private CASITA on the second level in the highly sought after Alessandro Heights. This gorgeous property has been completely reimagined from top to bottom, situated on just under a half acre with breathtaking mountain views and freshly done landscape! This beautiful property features a split floor plan with over four thousand square feet of living space, five bedrooms, five bathrooms, including a top floor casita with a balcony overlooking the hills, a large in ground pool & spa, and a massive backyard for entertaining guests. Gorgeous open concept kitchen comes with completely renovated cabinetry with a new large kitchen island featuring quartz countertops and new large subway tile backsplash. Upgraded light fixtures, new stainless steel appliances, new double over, new commercial 6 burner gas stovetop, range hood, dishwasher, large pantry. The open concept kitchen opens up to the living room featuring heigh ceilings, modern electric sealed fireplace with pop out, and TV outlet plugs to watch your favorite movies! Master ensuite with two walk-in closets, a retreat with a two sided fireplace, a gorgeous master bathroom with a walk-in shower, double sinks, and stand alone tub to soak & relax in after a long day. Secondary bedrooms share a jack and jill bathroom, fourth bedroom can be used as an office and has an ensuite bathroom. The 5th bedroom is the only bedroom on the top floor, it is the casita which has a private entrance from the courtyard. The casita features a living area or loft, a bedroom and a private bathroom and a balcony with breathtaking views of the hills. Large and plentiful, energy efficient windows with shutters and automatic roller shades throughout the entire home which allows for tons of natural light. New smart switches and energy efficient lighting throughout. Massive 4 car garage with new epoxy flooring, large driveway with plenty of space for vehicles, boats or RV. All new modern landscape and hardscape to the front and backyard featuring high quality artificial turf, concrete steps with built in lighting, new irrigation system, new planters, new rock, new water fountain and all new modern lighting throughout. 220V 50 AMP outlet located in the garage for electric vehicles. This home features a whole home water softener system, a wet bar, and a built-in BBQ. ALL furniture included. This property also pertains to the highly desirable Riverside Unified School District.
Residential For Sale
7945 Horizon ViewDrive, Riverside, California, 92506

- Rina Maya
- 858-876-7946
- 800-878-0907
-
Questions@unitedbrokersinc.net


