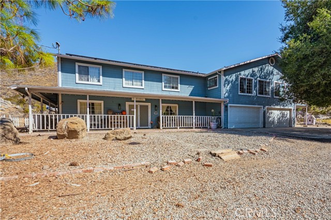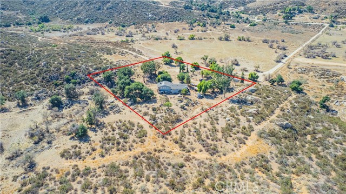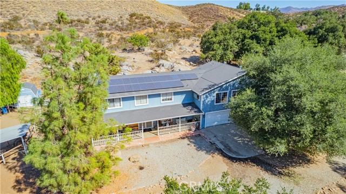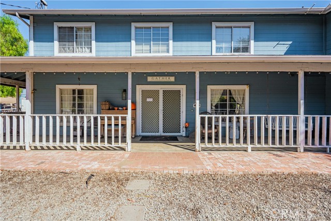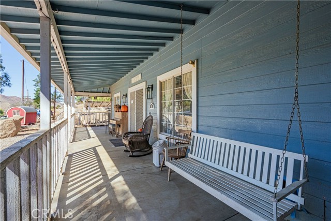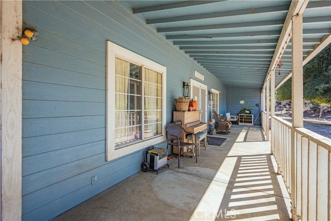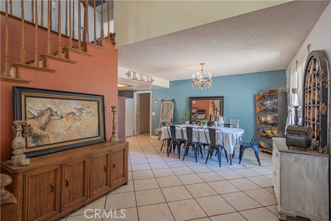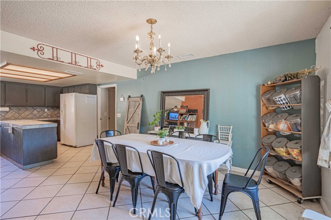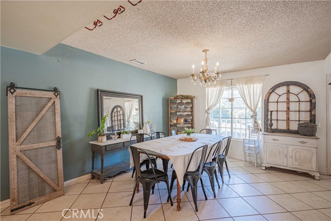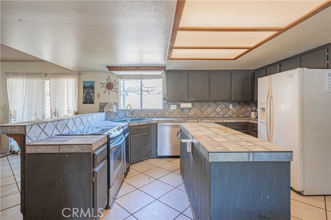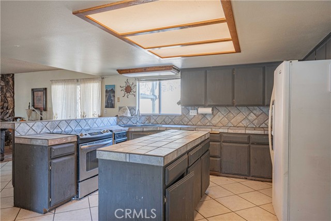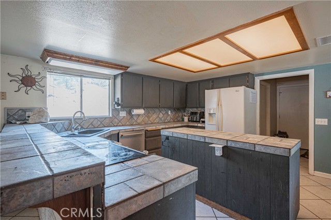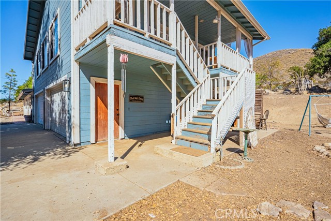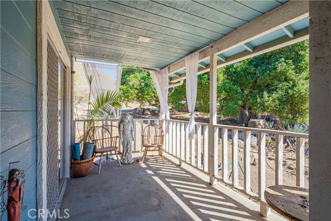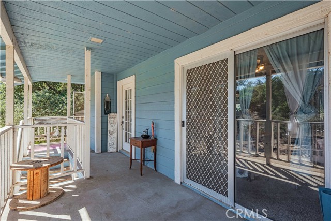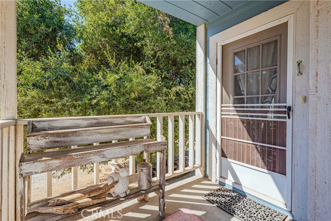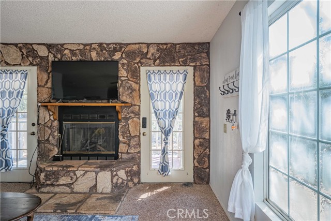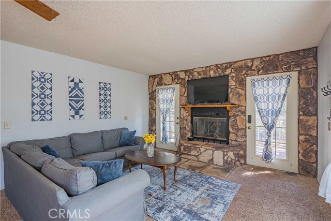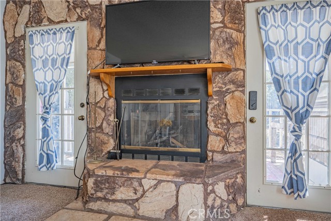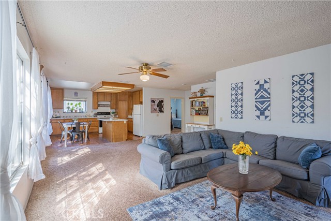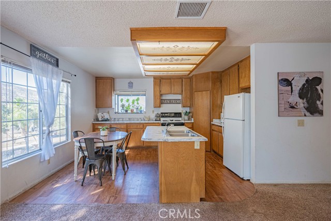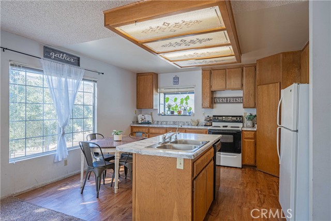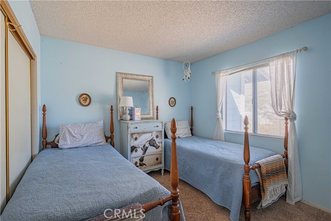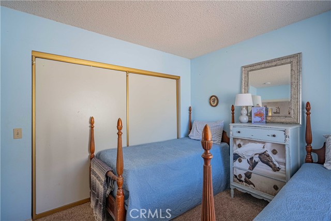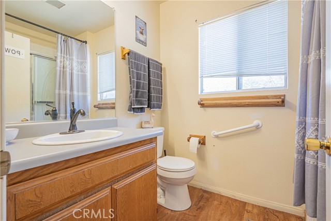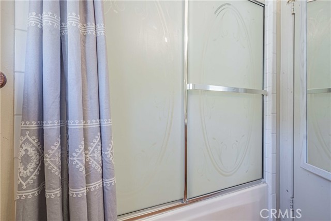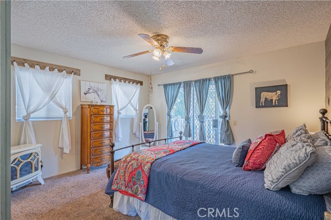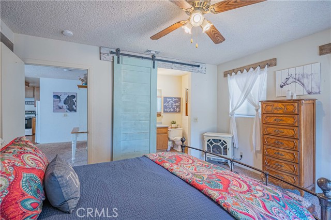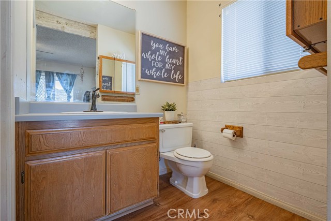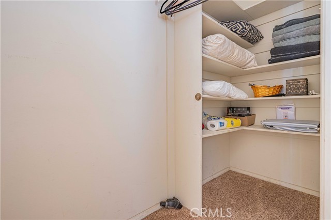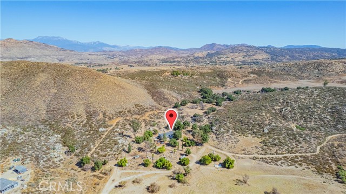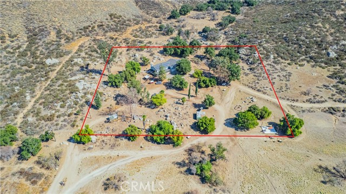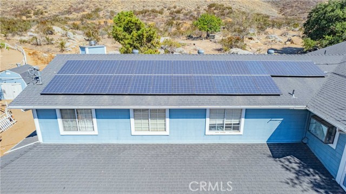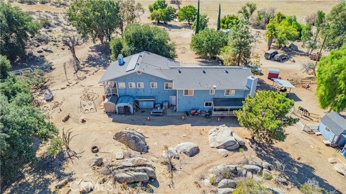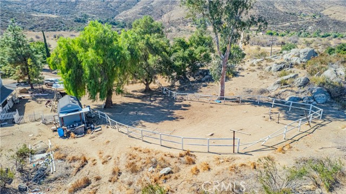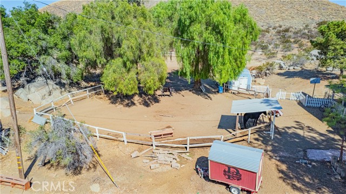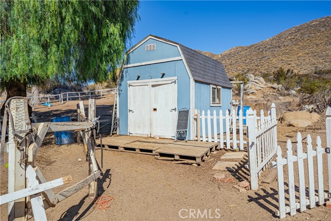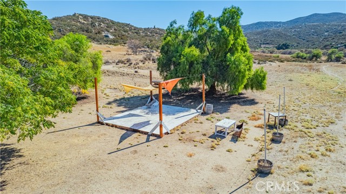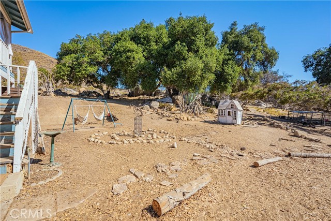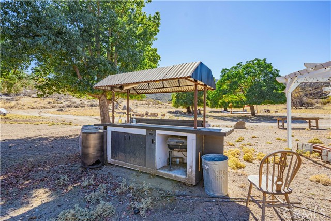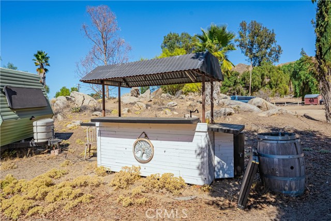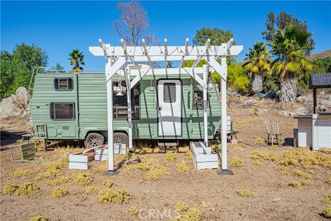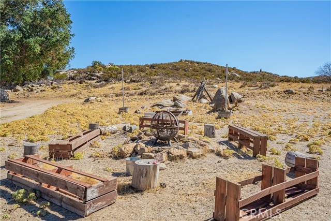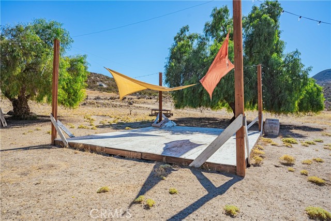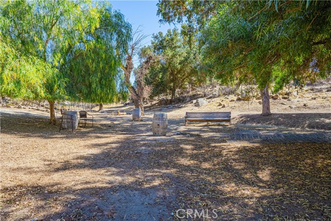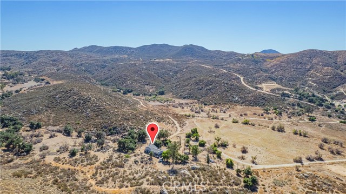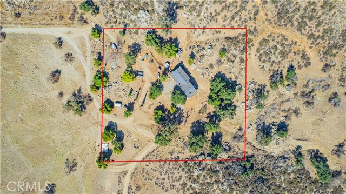Nestled on a sprawling 4.15 acres, this charming approx 2200 sq ft country-style home with 4 Bedrooms and 3 bathrooms, as well as an attached ADU. This beautiful location offers an idyllic retreat from the hustle and bustle of city life. Located in a serene and quiet area away from the city, this property is a haven for those seeking tranquility and space. Enveloped by nature, this horse property is a dream. Upon arrival, you’ll be captivated by the rustic charm and picturesque surroundings. The main residence is quite charming with so many possibilities, featuring warm tones and inviting spaces which will make you feel right at home. Step inside to discover a cozy living area adorned with a fireplace, perfect for chilly evenings, and a nice open kitchen that invites you to unleash your inner chef. One of the standout features of this property is the spacious ADU, perched above the garage. With two bedrooms and one and a half bathrooms, cozy fireplace, lovely kitchen and as well as a patio deck, this delightful space offers comfortable accommodation for family and friends. rnEntertaining is a breeze in this home, especially with the built-in bar area in the garage. Whether you’re hosting a casual gathering with friends or celebrating special occasions, this space is sure to be a favorite spot for making memories. Beyond the charm of the property itself, its location is a true gem. Just a short drive away, you’ll find yourself in the heart of Temecula Wine Country, where you may enjoy exploring the vineyards, savor exquisite meals, and embrace the vibrant community that surrounds you. Don’t miss this rare opportunity to own a slice of country paradise. Embrace the quiet, relish the space, and make this charming country-style home your haven.
Residential For Sale
32050 De PortolaRoad, Hemet, California, 92543

- Rina Maya
- 858-876-7946
- 800-878-0907
-
Questions@unitedbrokersinc.net

