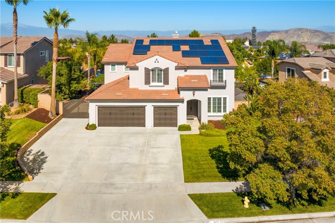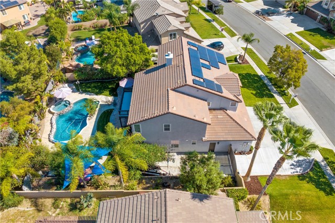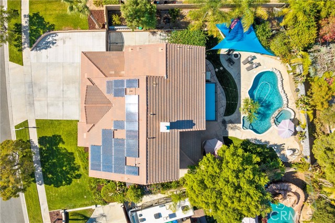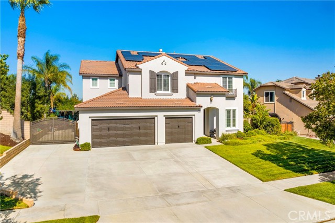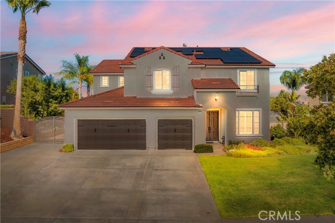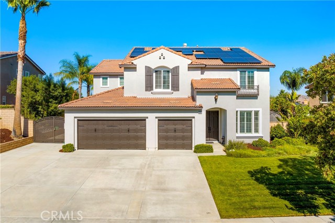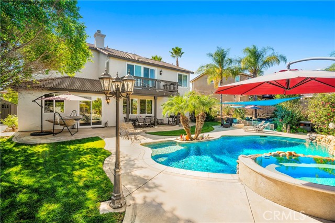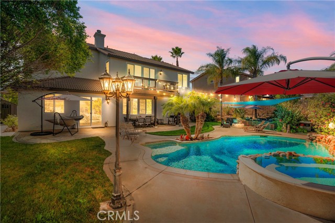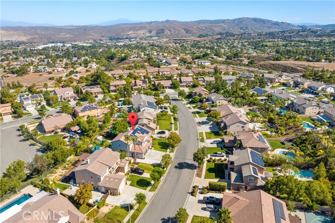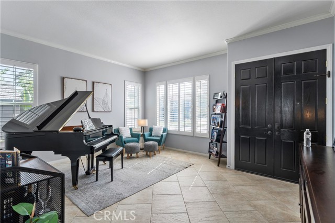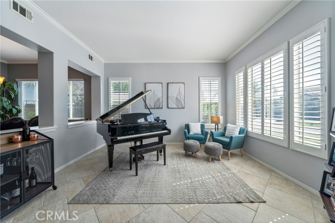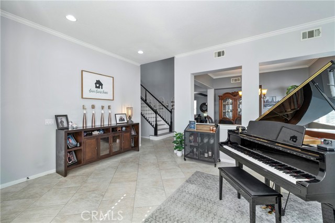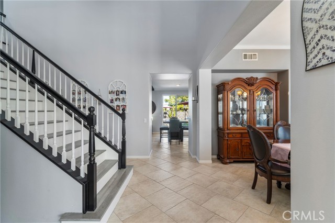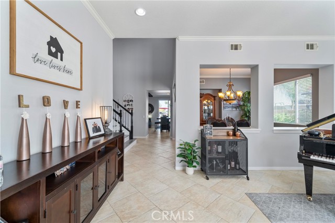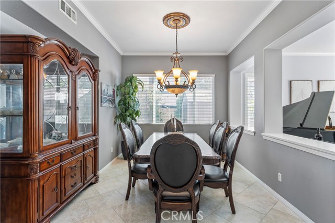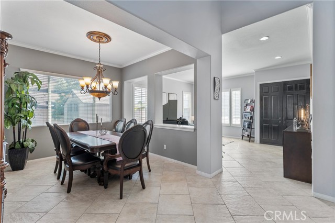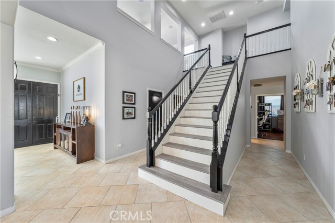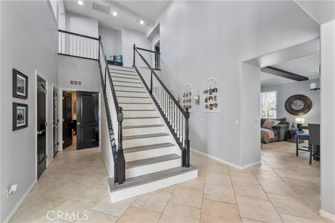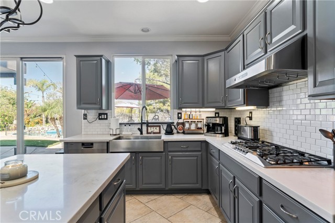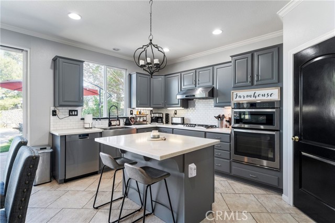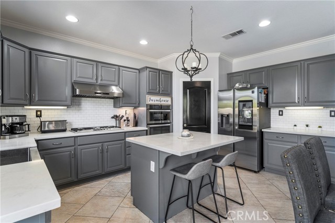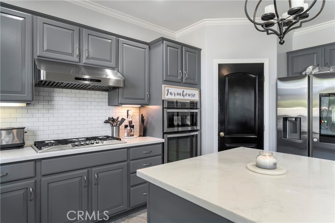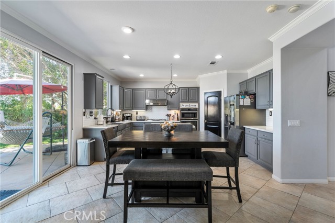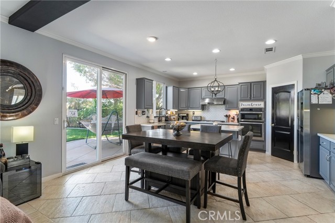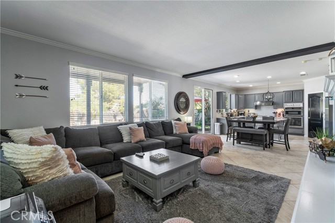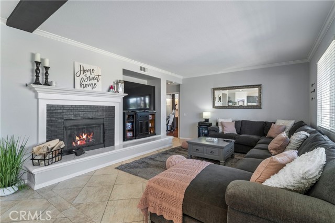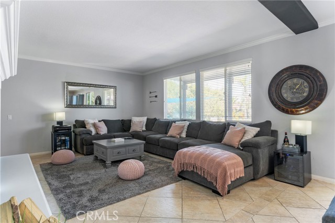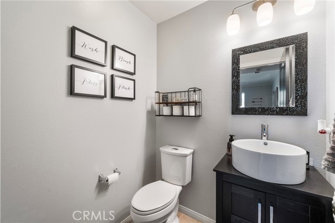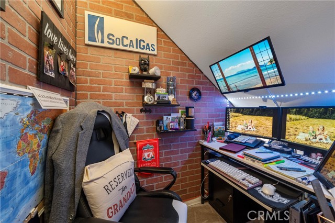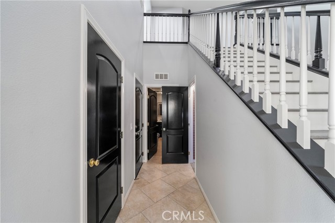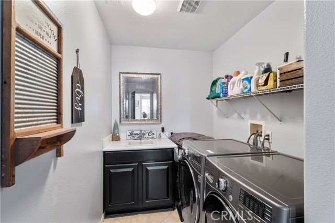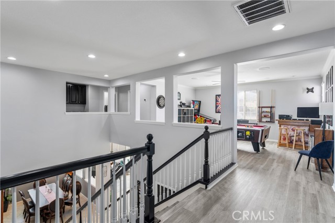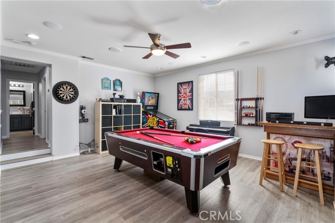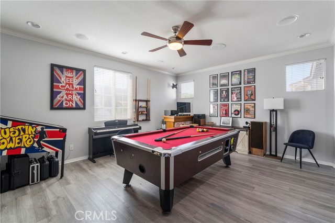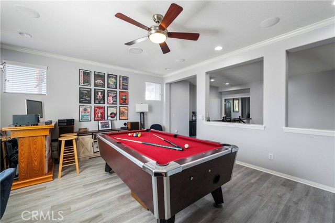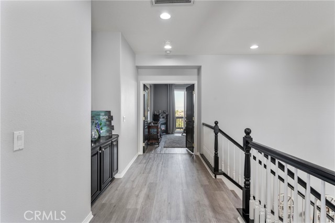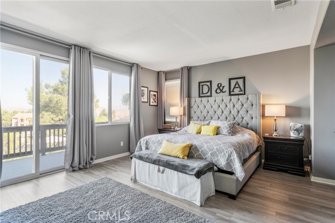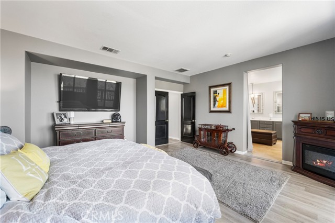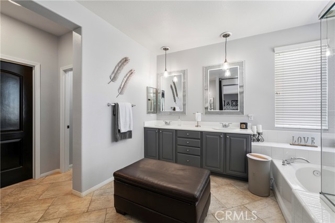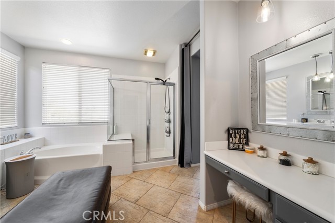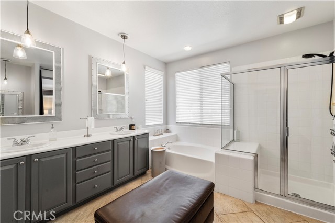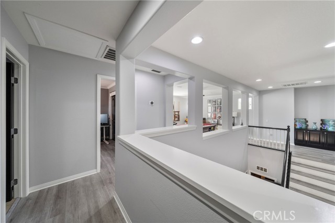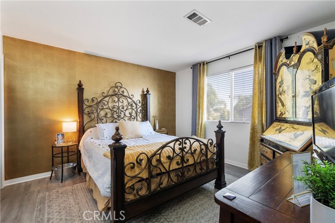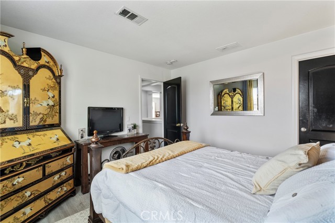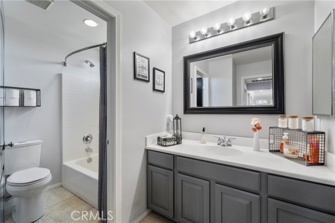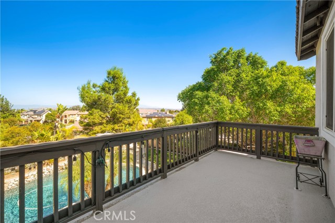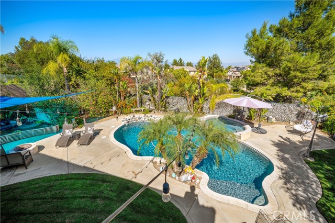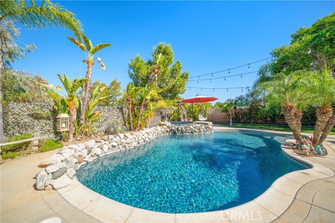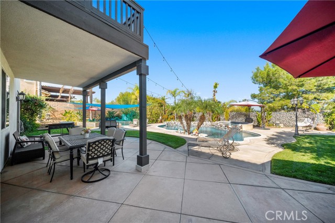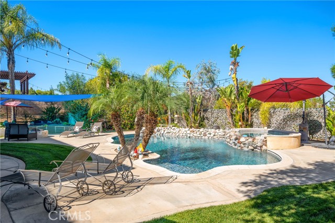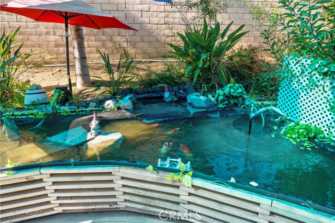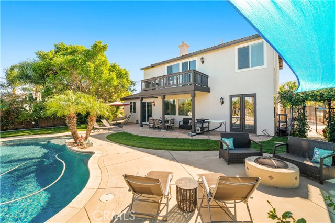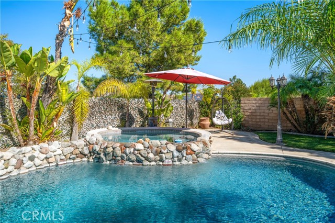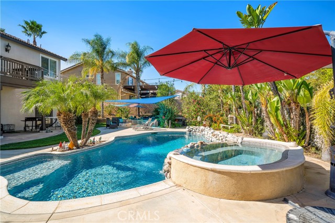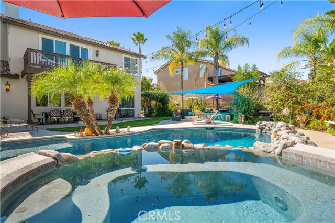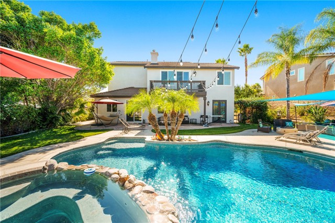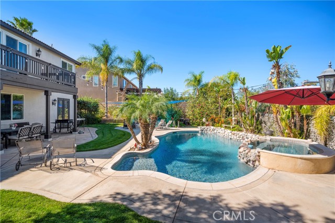Discover a Luxury Paradise in Chase Ranch, Corona.rnThis exquisite, turn-key upgraded property offers a remarkable blend of luxury, space, and serenity. Boasting an impressive 3,435 sq ft of living space on an expansive 11,326 sq ft lot, this residence is a true gem. rnStep into your private outdoor oasis, complete with an inviting inground pool and spa, a gas firepit, and breathtaking city views & of the hills. Don’t miss the Koi pond, home to a collection of large and majestic Koi that will come with the property.rnFor those with RVs, there’s a gated parking area on the side, ensuring both convenience and security. Exterior was recently painted.rnInside, the elegance continues with four spacious bedrooms, including two primary bedrooms with ensuite bathrooms. One of these primary bedrooms is conveniently located on the main floor. Additionally, a large loft currently used as a game room offers versatility as a potential fifth bedroom.rnThe entrance welcomes you with double doors and high ceilings, leading to a front living room, formal dining room, & a very generous family room with a cozy fireplace. The gourmet kitchen is a chef’s dream, equipped with a stainless farmhouse sink, 6-burner stovetop, stainless range hood, built-in oven and microwave, and a Bosch dishwasher. A walk-in pantry & butler’s pantry add to the convenience.rnTiled flooring downstairs & luxury vinyl plank flooring on the stairs and upper level provide a seamless flow throughout the home. The upstairs primary bedroom features a private balcony with stunning views and a spacious ensuite bath with a separate shower and tub, complemented by a generously sized walk-in wardrobe. All bedrooms feature spacious closets and ceiling fans for your comfort. Elegant touches such as crown molding, plantation shutters, and quality blinds are found throughout.rnPractical amenities include a guest powder room downstairs, a 3-car garage with cabinets and metal storage racks, and solar panels that are fully paid off. Neutral paint tones throughout the home ensure a timeless appeal, fitting any decor style.rnSituated close enough to local shopping, dining, schools, and the 15 freeway for an easy commute, this property truly has it all.rnDon’t let this extraordinary opportunity slip through your fingers. Schedule your private showing now and take the first step to make this luxurious haven in Chase Ranch your new home. Contact us today to arrange your visit!
Residential For Sale
1677 Camino LargoStreet, Corona, California, 92881

- Rina Maya
- 858-876-7946
- 800-878-0907
-
Questions@unitedbrokersinc.net

