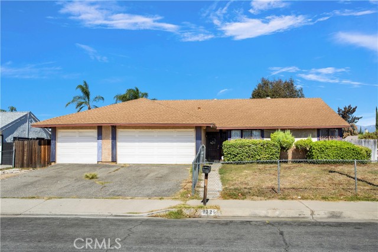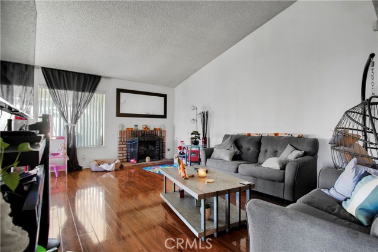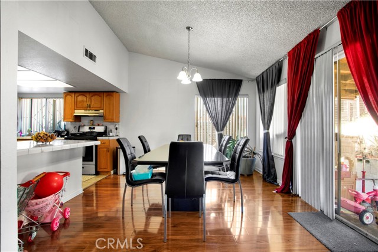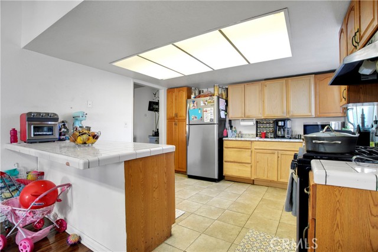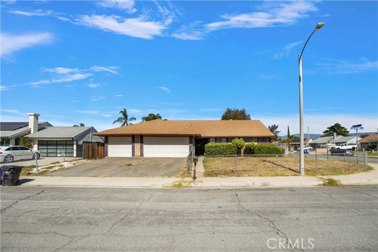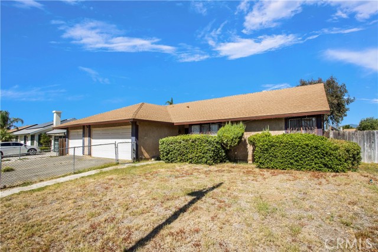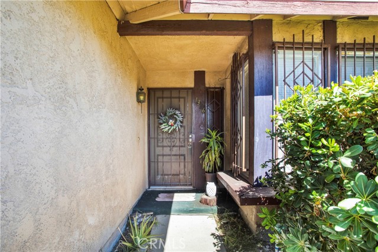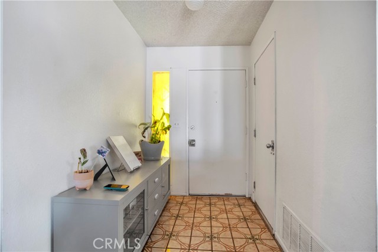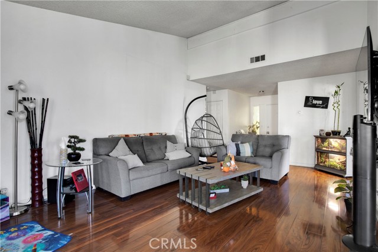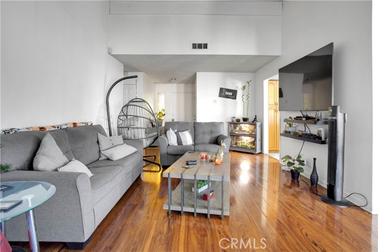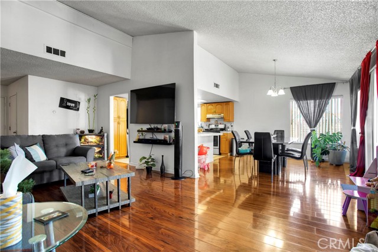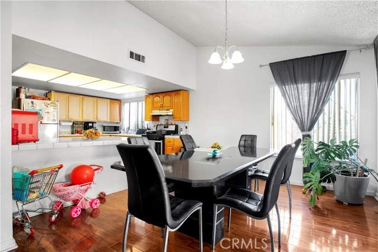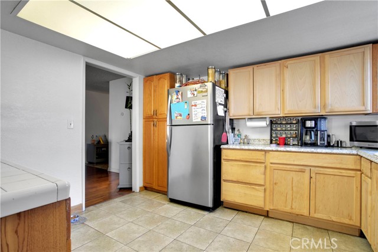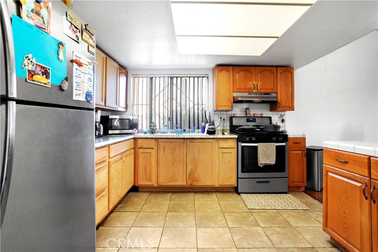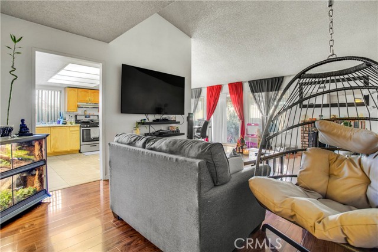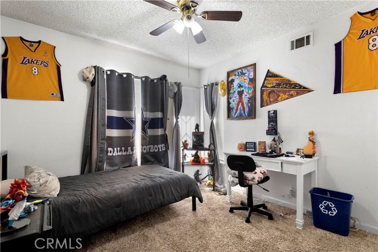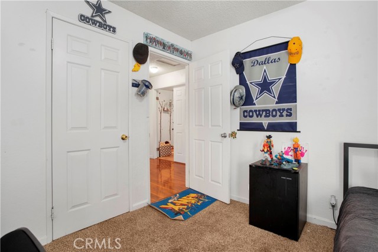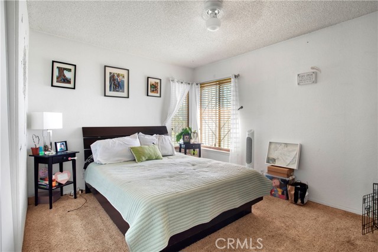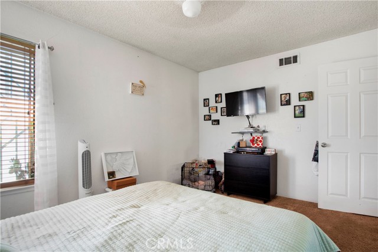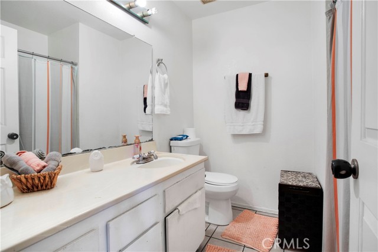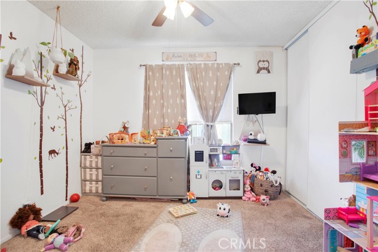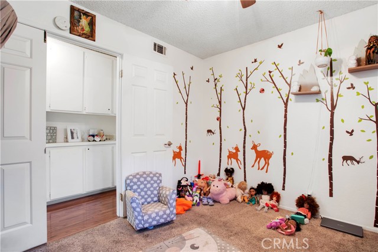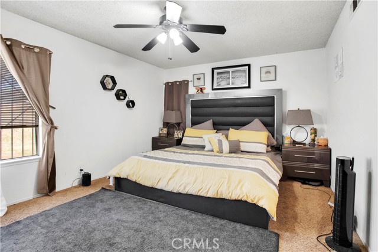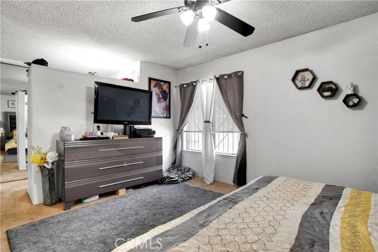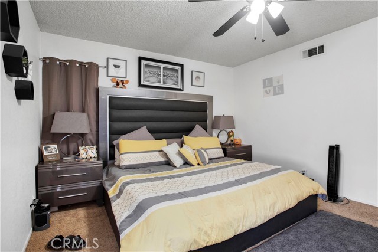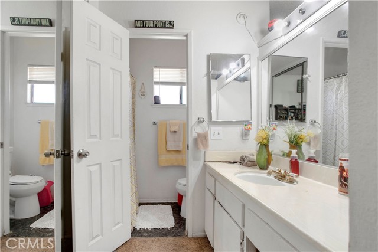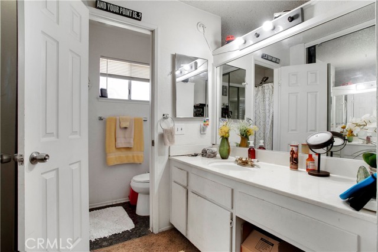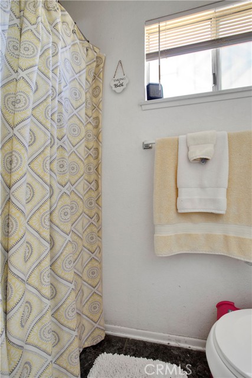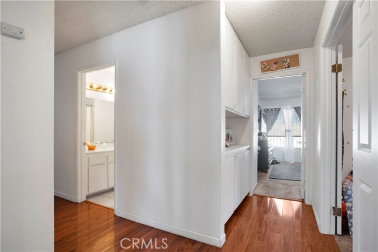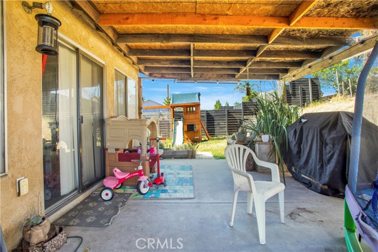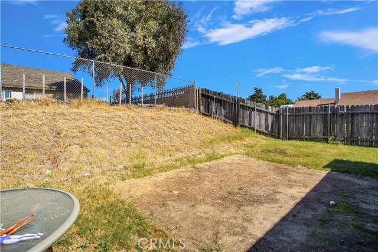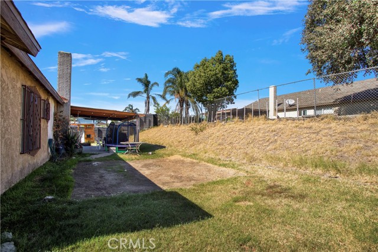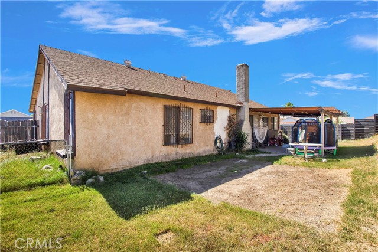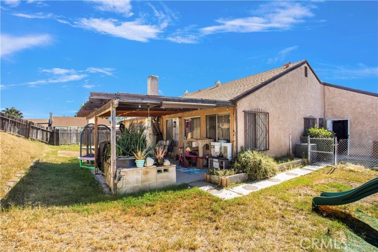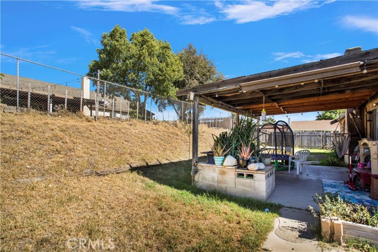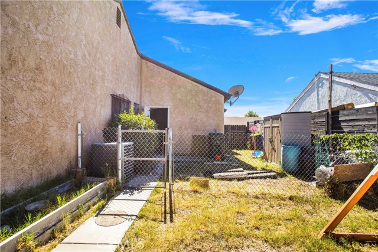Property Description
Welcome to this desirable commuter friendly home in Rialto. This beautiful corner lot home has 3 CAR GARAGE and fence front yard. Walk into this spacious floor plan with a large living room with a brick fireplace, and dining area that flows into your kitchen with lots of cabinets and breakfast counter. Wood flooring throughout, with tile in the entrance, kitchen and bathrooms, and carpet in the bedrooms. Cathedral ceilings. 4 BEDROOMS. Large primary bedroom with adjoined bathroom. 3 additional good-sized bedrooms. Nice size backyard with patio. Home is ready for you to move in TODAY!!!
Features
0
0
: 2+ Common Walls
1
: Sidewalks, Street Lights
1
: 6.00
0
: Living room
: 0-1 Unit/acre
: Patio
1
: In Garage
: Living Room, Kitchen, All Bedrooms Down
: Composition
: Ground Level No Steps
: Cathedral Ceiling(s)
2
4
: Central
: Central Air
: Sewer Connected, Electricity Connected, Natural Gas Connected
: Public
: Sewer Paid
MLS Addon
0128561290000
7,700 Sqft
$0
3
Arlington
Arling
Miller
Rialto Unified
One
: Area, Breakfast Counter / Bar
$0
0 Sqft
0 Sqft
: Standard
24/10/2023 12:17:02
Listing courtesy of
RE/MAX FREEDOM
What is Nearby?
'Bearer' does not match '^(?i)Bearer [A-Za-z0-9\\-\\_]{128}$'
Residential For Sale
1326 W Van Koevering Street, Rialto, California, 92376
4 Bedrooms
2 Bathrooms (Full)
1,547 Sqft
Visits : 13 in 735 days
$535,000
Listing ID #HD23197580
Basic Details
Status : Active
Listing Type : For Sale
Property Type : Residential
Property SubType : Single Family Residence
Price : $535,000
Price Per Square Foot : $346
Square Footage : 1,547 Sqft
Lot Area : 0.18 Sqft
Year Built : 1980
View : Mountain(s)
Bedrooms : 4
Bathrooms : 2
Bathrooms (Full) : 2
Listing ID : HD23197580
Agent info

Designated Broker
- Rina Maya
- 858-876-7946
- 800-878-0907
-
Questions@unitedbrokersinc.net
Contact Agent
Mortgage Calculator

