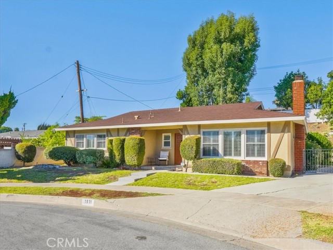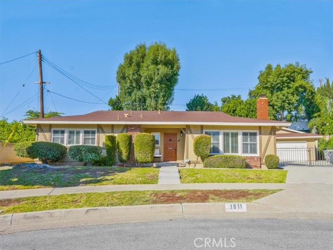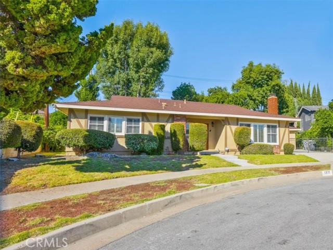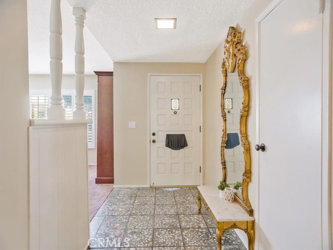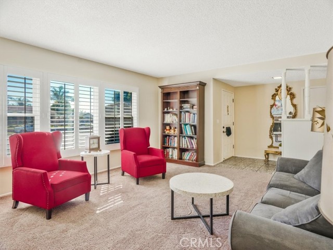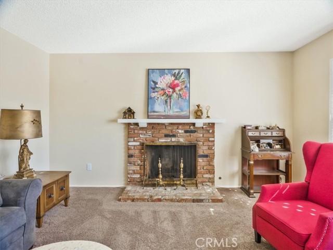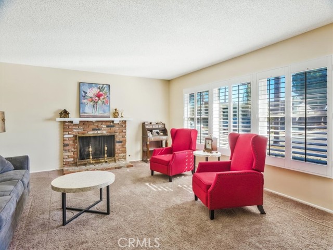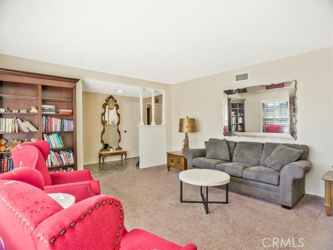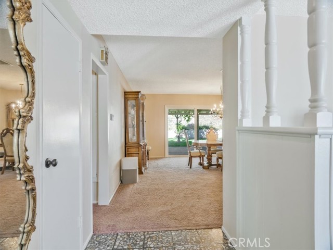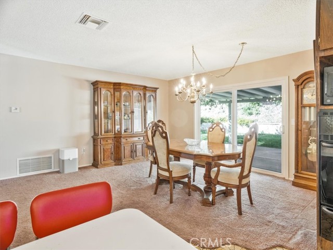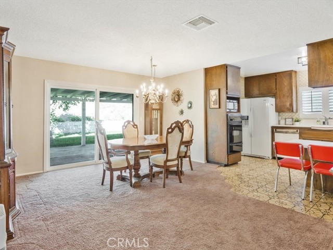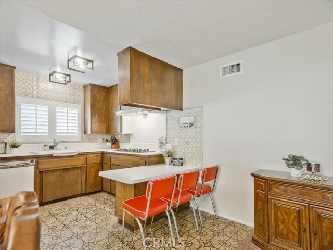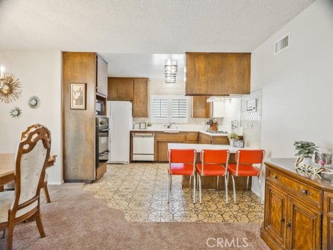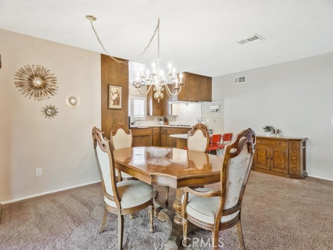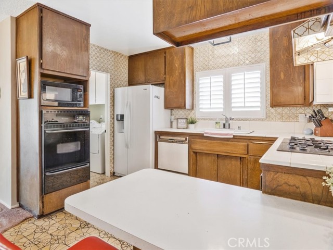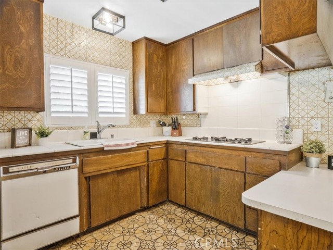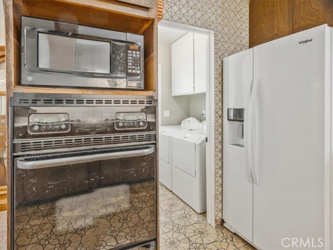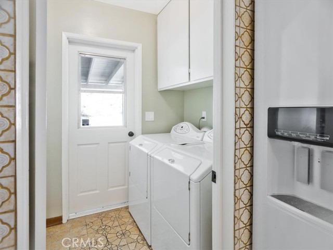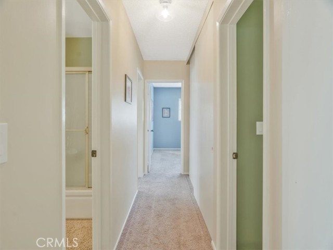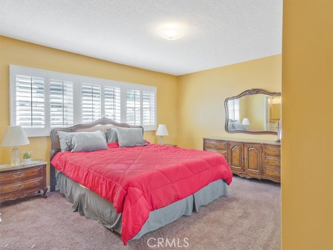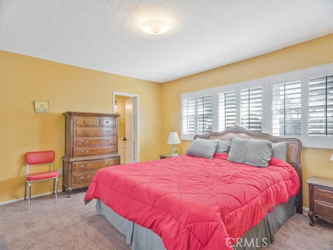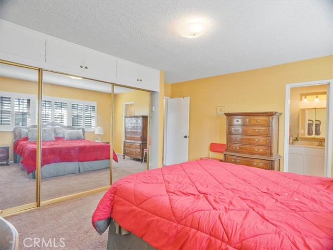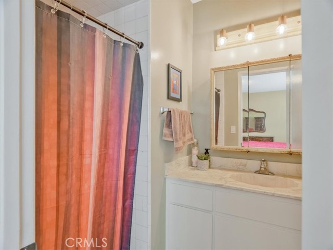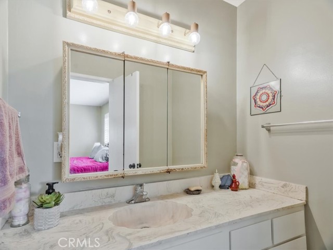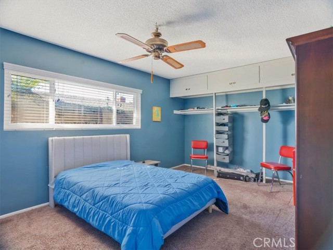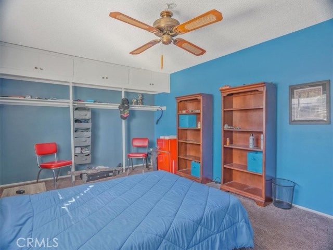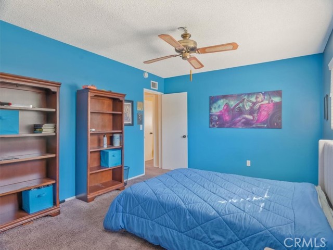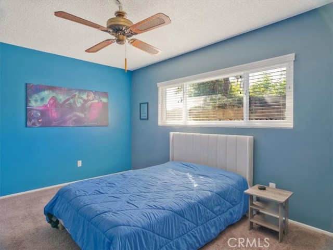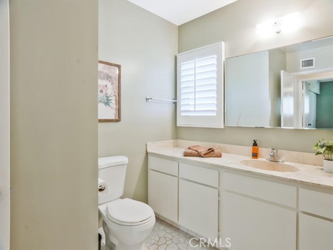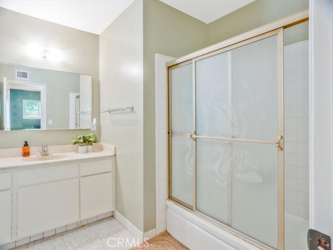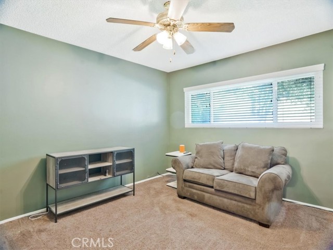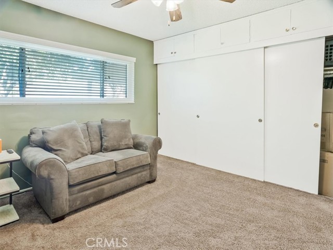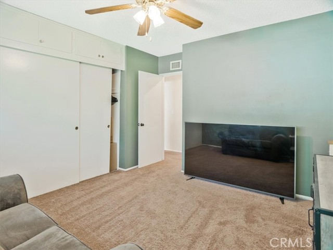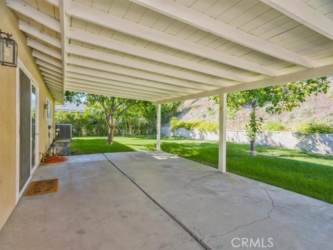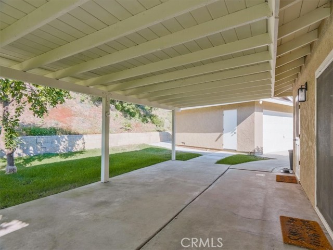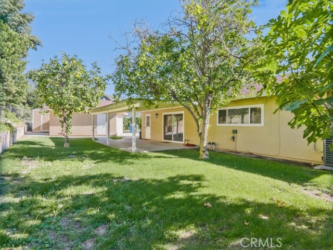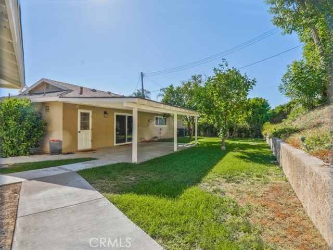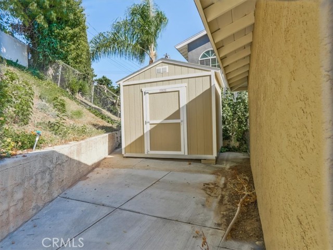Property Description
Single Story Residence located on a cut-de-sac. Spacious living room, separate family area off kitchen area. Laundry room and storage located inside. Three spacious bedrooms with owner’s on-suite. Newer A/C and heating. Roof replaced. Large sliding glass door open to the back yard with covered patio. Back yard has privacy. Detached large two car garage is at the end of a long driveway. Price reflects condition. Storage shed is behind garage is included.
Features
0
0
: No Common Walls
1
: Sidewalks
0
: 2.00
: Driveway, Garage
: Living room
: Back Yard, Cul-de-sac, Sprinkler System
: Patio, Porch
: Dryer And Refergerator
1
: Inside
: Family Room, Living Room, Laundry
: Energy Star Qualified Windows
: Front
2
3
: Forced air
: Central Air
: Public
: Public Sewer
MLS Addon
30303124
9,000 Sqft
$0
2
Sonora
Sonora
Washington
Sierra Vista
Fullerton Joint Union High
One
$0
0 Sqft
0 Sqft
: Standard
24/10/2023 11:19:29
Listing courtesy of
Home Heights Realty
What is Nearby?
'Bearer' does not match '^(?i)Bearer [A-Za-z0-9\\-\\_]{128}$'
Residential For Sale
1811 WestfieldWay, La Habra, California, 90631
3 Bedrooms
2 Bathrooms (Full)
1,618 Sqft
Visits : 11 in 716 days
$940,000
Listing ID #CV23197733
Basic Details
Status : Active
Listing Type : For Sale
Property Type : Residential
Property SubType : Single Family Residence
Price : $940,000
Price Per Square Foot : $581
Square Footage : 1,618 Sqft
Lot Area : 0.21 Sqft
Year Built : 1961
View : Mountain(s)
Bedrooms : 3
Bathrooms : 2
Bathrooms (Full) : 2
Listing ID : CV23197733
Agent info

Designated Broker
- Rina Maya
- 858-876-7946
- 800-878-0907
-
Questions@unitedbrokersinc.net
Contact Agent
Mortgage Calculator

