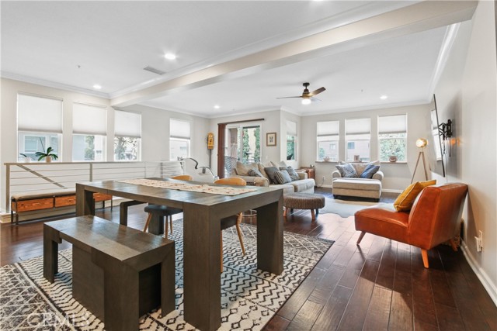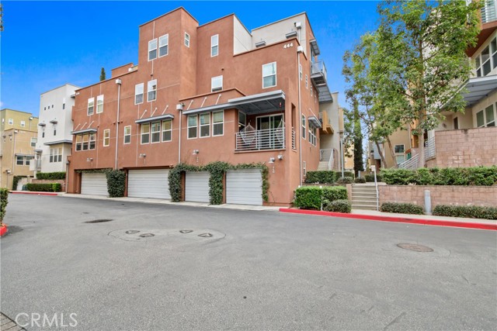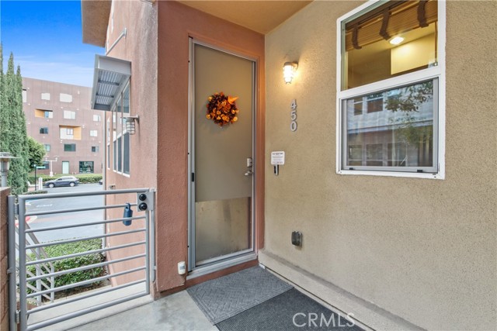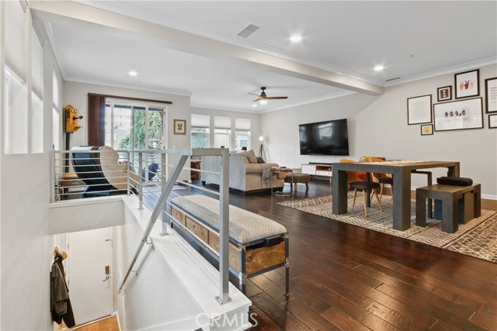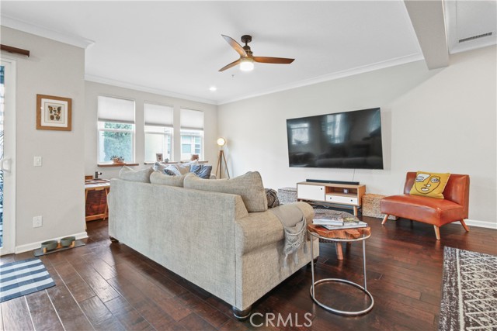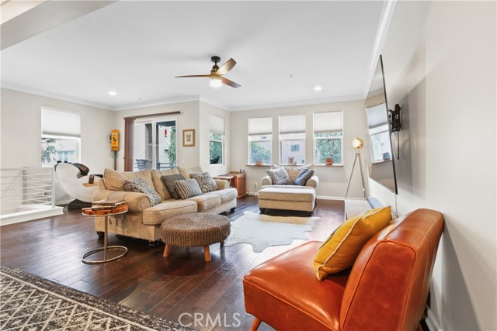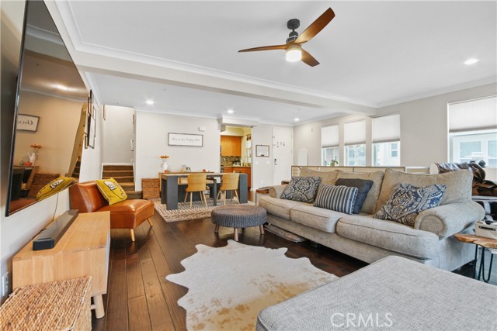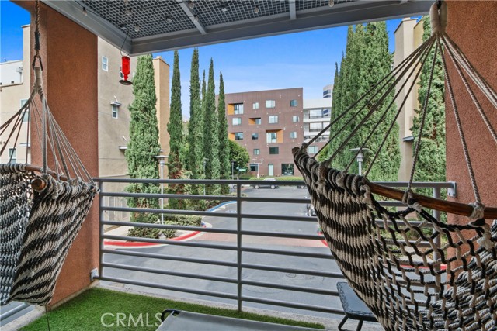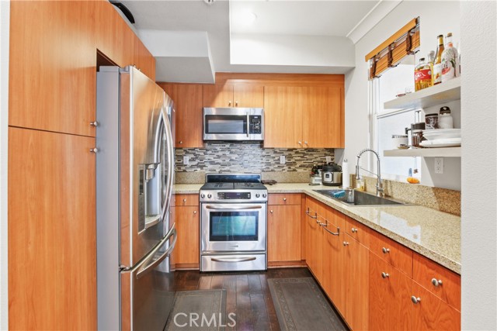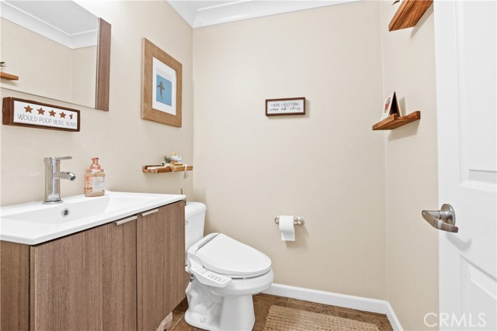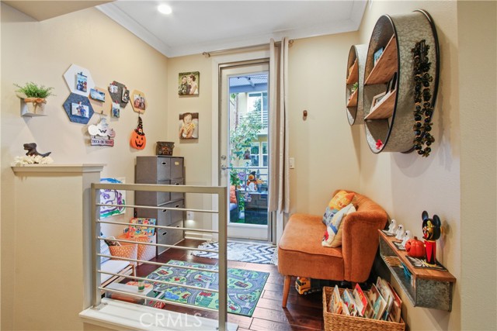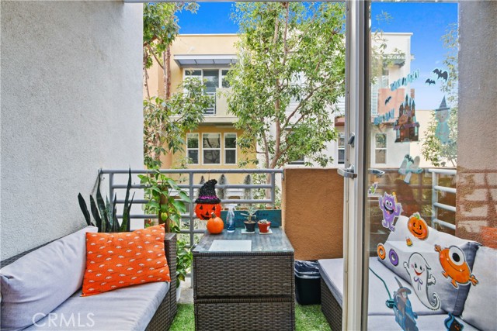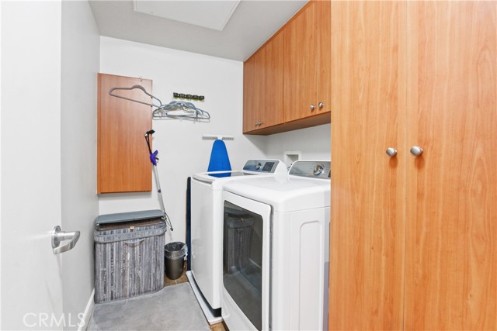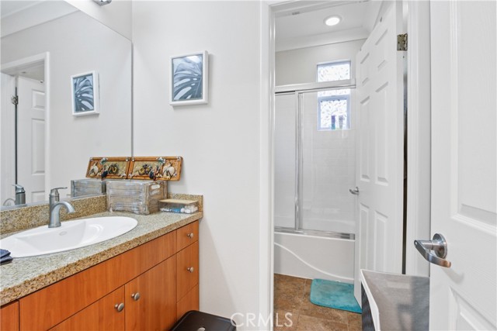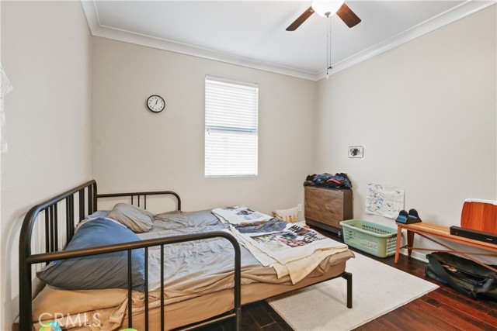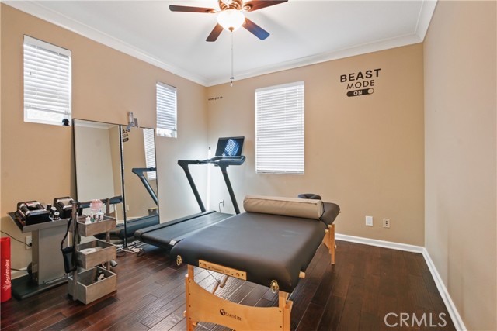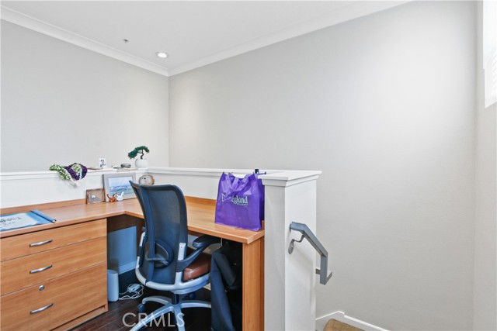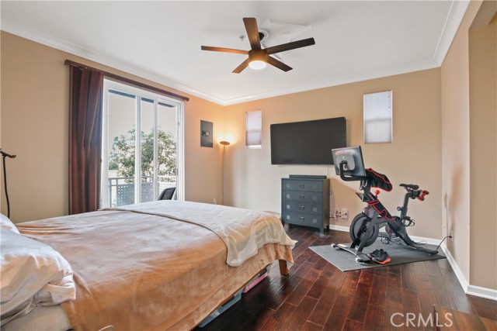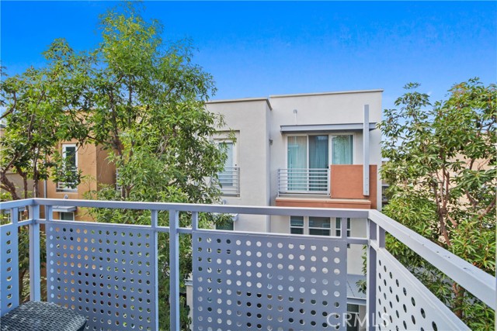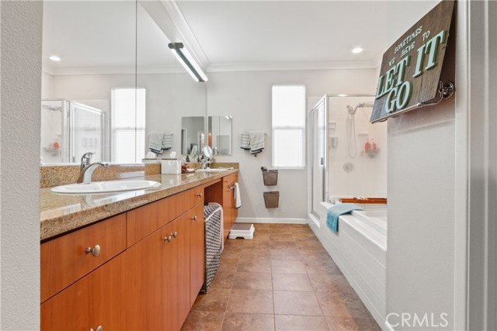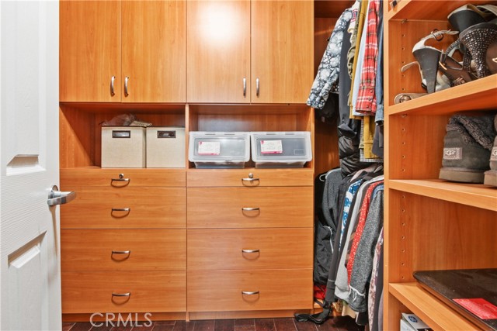Property Description
Welcome home to The Park at City Place. This end unit is bright and airy. Spacious floor plan with great room and balconies. LVP flooring and upgraded carpet throughout. Luxury touches include granite counters, custom window treatments, ceiling fans, custom built-ins, stainless appliances and recessed lighting. The master suite is located on the 3 level giving lots of privacy. Close to 5, 57 and 22 freeways. Walk to dining and shopping. This floor plan is rarely on the market.
Features
: Neighborhood
1
0
: 1 Common Wall
3
: Sidewalks, Street Lights, Curbs, Gutters
: Other
1
: 2.00
: Garage - Single Door, Garage Door Opener, Tandem Garage
: 0-1 Unit/acre
: Terrace
: Electric Pedestal, Fencing, Toaster Oven
1
: Gas Dryer Hookup
: All Bedrooms Down
: Laminate
: Insulated Windows
1
: Central
: Central Air
: Sewer Connected, Water Connected, Cable Available, Electricity Connected, Natural Gas Connected, Phone Connected
: Public
: Public Sewer
: Dishwasher, Microwave, Gas Cooktop
MLS Addon
Monthly
93897261
1,000 Sqft
$0
$350
: Granite Counters, Kitchen Open To Family Room
2
Arlington
Arling
Miller
Santa Ana Unified
Three Or More
: Area
$0
0 Sqft
0 Sqft
: Standard
25/10/2023 08:23:08
Listing courtesy of
Marshall Reddick Real Estate
What is Nearby?
'Bearer' does not match '^(?i)Bearer [A-Za-z0-9\\-\\_]{128}$'
Residential For Sale
450 JeanetteLane, Santa Ana, California, 92705
3 Bedrooms
2 Bathrooms (Full)
2,170 Sqft
Visits : 12 in 734 days
$859,900
Listing ID #OC23196930
Basic Details
Status : Active
Listing Type : For Sale
Property Type : Residential
Property SubType : Condominium
Price : $859,900
Price Per Square Foot : $396
Square Footage : 2,170 Sqft
Lot Area : 0.02 Sqft
Year Built : 2007
View : Mountain(s)
Bedrooms : 3
Bathrooms : 3
Bathrooms (Full) : 2
Bathrooms (1/2) : 1
Listing ID : OC23196930
Agent info

Designated Broker
- Rina Maya
- 858-876-7946
- 800-878-0907
-
Questions@unitedbrokersinc.net
Contact Agent
Mortgage Calculator

