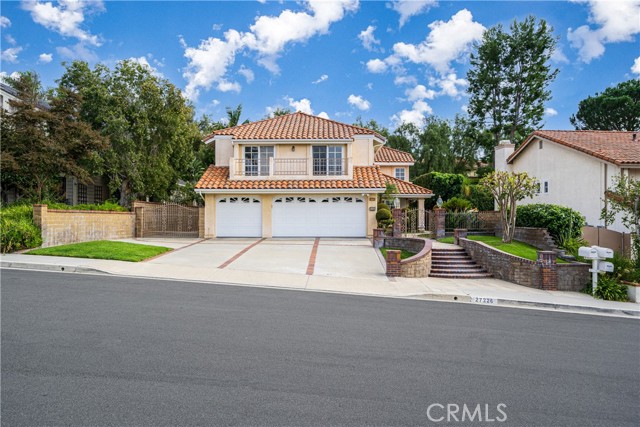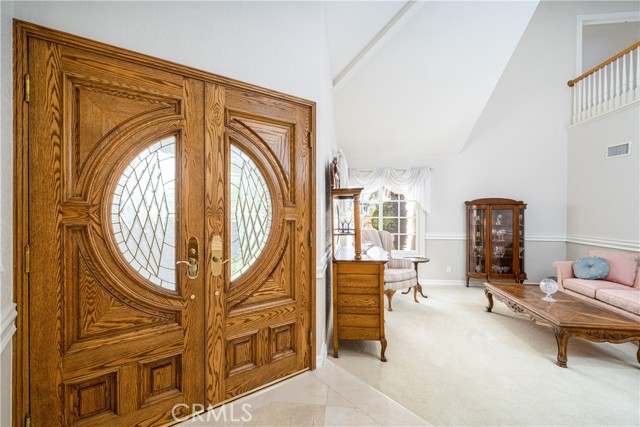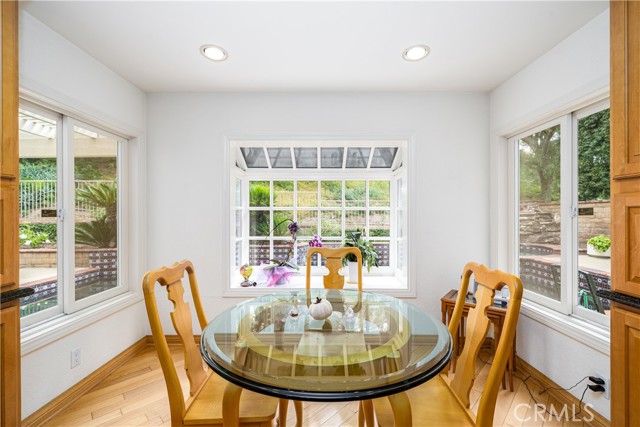LOCATION….LOCATION….LOCATION…CUL DE SAC…. Looking for your dream home in Mission Viejo? Look no further! This stunning single family residence in the desirable Galicia South tract boasts a magnificent homesite. With almost 3,100 square feet of living space, this 4 bedroom plus bonus room, 3 bathroom home has been beautifully upgraded to perfection. Upon entering, you will be greeted by a bright and open floor plan with cathedral ceiling in the formal living area, providing ample natural light. The remodeled gourmet kitchen features granite countertops, a Thermador double oven, Thermador gas cooktop, Monogram refrigerator, and Bosch dishwasher that opens up to the family room, perfect for entertaining. Relax in the family room by the cozy glow of the fireplace. The property features a downstairs bedroom and separate bathroom with walk-in shower that can easily be used as an office. The backyard with private pool and spa is perfect for entertaining or a quiet retreat. Upstairs, the generous master bedroom boasts an en suite remodeled bathroom with walk-in shower, separate tub, double sink and walk-in closet. In addition you will be able to enjoy a magnificent and oversized bonus room with wet bar, while the upper level features 2 additional bedrooms, and a remodeled 3rd bathroom. Additional features of this home include: Epoxy coating floor garage * Partially double pane windows * Automatic sprinkler system front and back yard * Marble flooring entry, bathrooms, hallway, and all showers * Solid oak floor in kitchen * Solid Mable cabinets kitchen * Warming drawer in kitchen * Reverse Osmoses system * Water softener * Recessed Lighting * Crown Molding * 3 zone HVAC * Ladder to attic * 3 walking closets * Alarm system* Low HOA * RV parking * Close to Mission Viejo Country Club, Shopping and I-5 FWY
Residential For Sale
27226 Regio, Mission Viejo, California, 92692

- Rina Maya
- 858-876-7946
- 800-878-0907
-
Questions@unitedbrokersinc.net






































