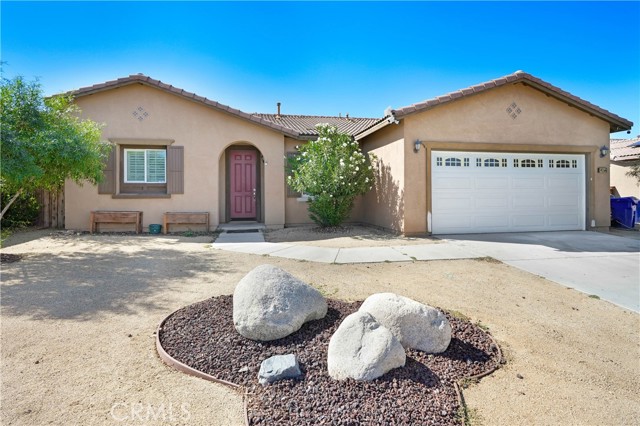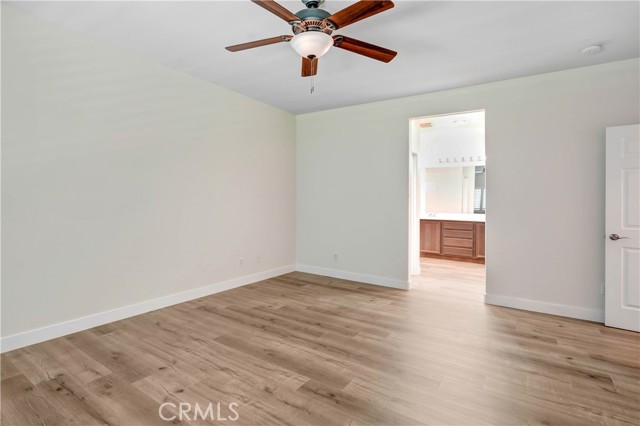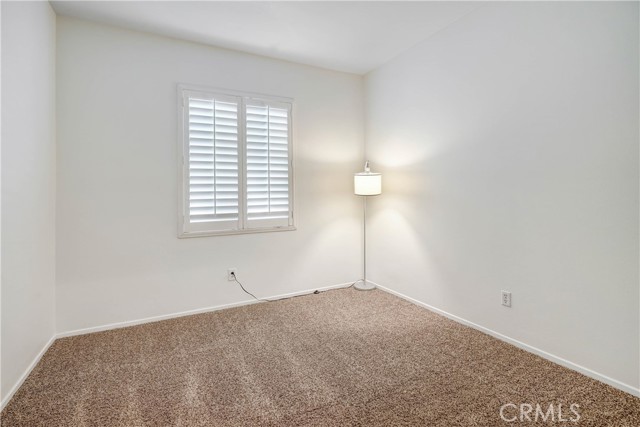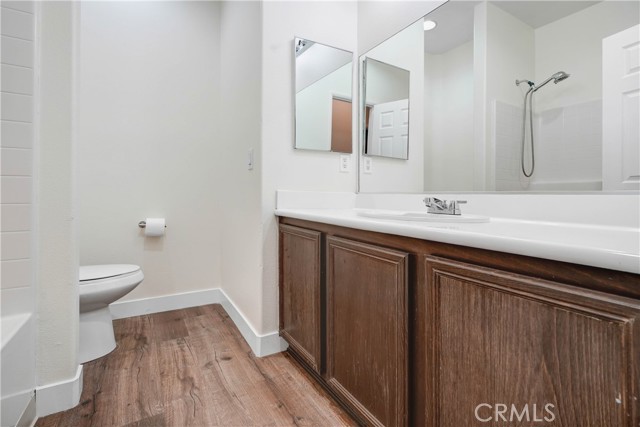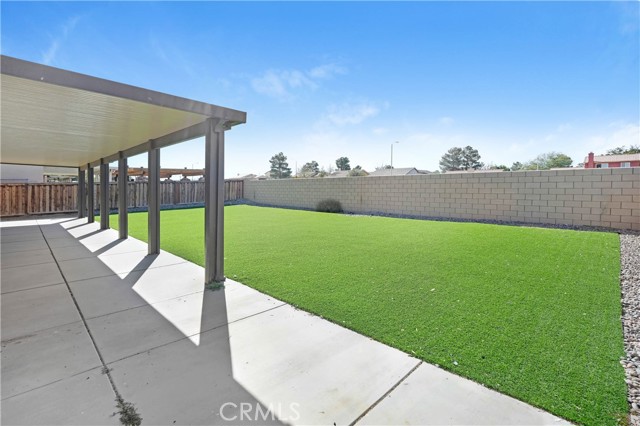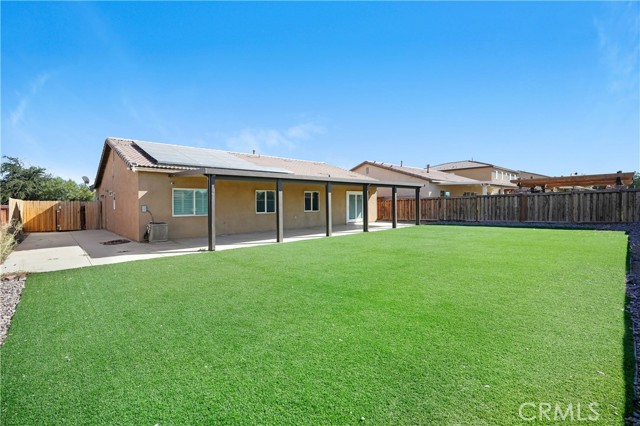This highly sought-after 4-bedroom, 2-bath home boasts an open great room style floorplan that seamlessly combines the kitchen, dining area, and family room. The family room exudes charm with wainscoting wall paneling, a ceiling fan, luxurious vinyl plank flooring, and a Pella wood sliding glass door equipped with integrated blinds, leading to the backyard oasis. The outdoor space features an Alumawood-style patio cover, a spacious concrete patio slab, low-maintenance artificial lawn, and serene rock landscaping, all enclosed by a sturdy rear block wall.rnrnThe dining area is adorned with tile flooring and recessed lighting, complemented by elegant wood plantation shutters. The kitchen is a chef’s dream, complete with stainless steel appliances, wood cabinetry, more wood plantation shutters, recessed lighting, tile flooring, a new garbage disposal, a hood vent fan, and a convenient walk-in pantry.rnrnThe primary bedroom offers a tranquil retreat, featuring plantation shutters, luxurious vinyl plank flooring, a ceiling fan, and an en-suite bathroom with a soaking tub, a shower, a walk-in closet, tile flooring, recessed lighting, and dual vanities. The other three bedrooms are generously sized, offering flexibility and comfort for family and guests.rnrnThe hall bathroom is well-appointed with luxury vinyl plank flooring and a tub/shower surround. The front yard is beautifully landscaped with low-maintenance turf and rock, perfect for water conservation.rnrnAdditional key features of this exceptional home include a new tankless water heater, dual pane windows, new LVP flooring, a new garage door opener, a new garage door, central air conditioning and heating with a Nest thermostat, potential RV parking, and Tesla solar panels. This property offers a harmonious blend of style, functionality, and energy efficiency, making it a truly remarkable place to call home.
Residential For Sale
14266 Sierra GrandeStreet, Adelanto, California, 92301

- Rina Maya
- 858-876-7946
- 800-878-0907
-
Questions@unitedbrokersinc.net

