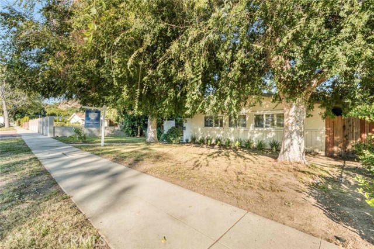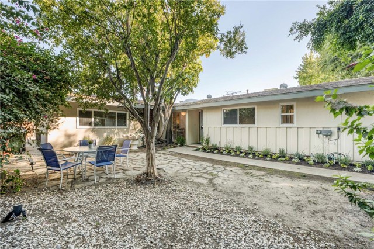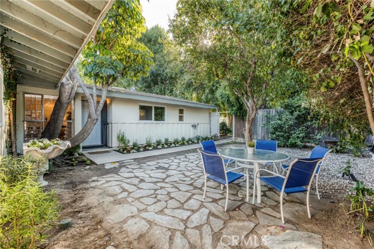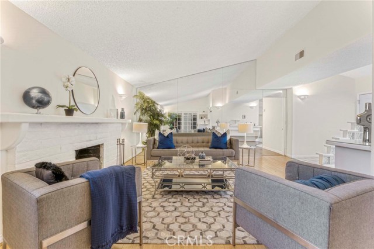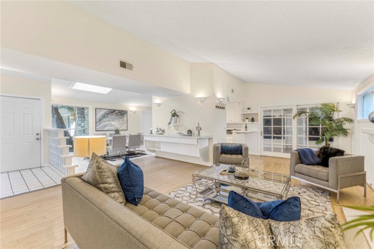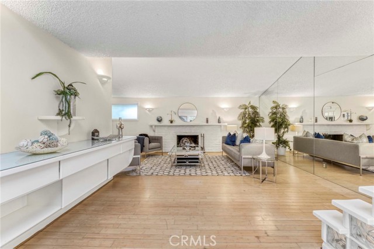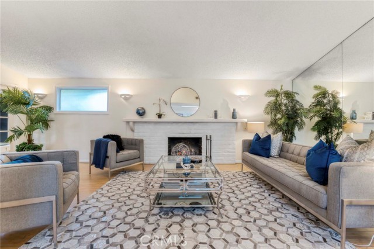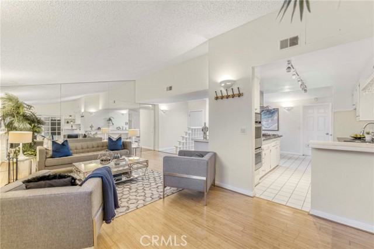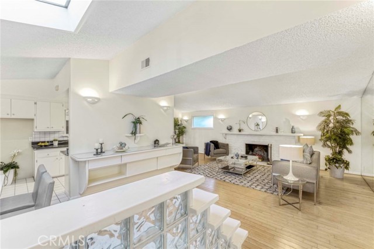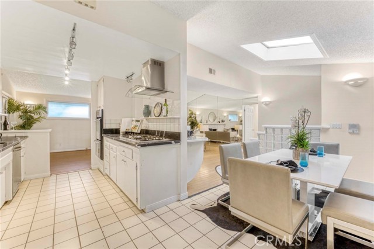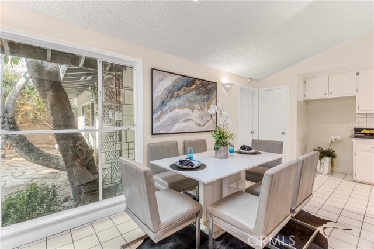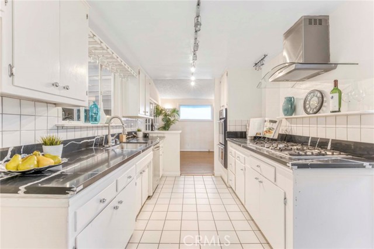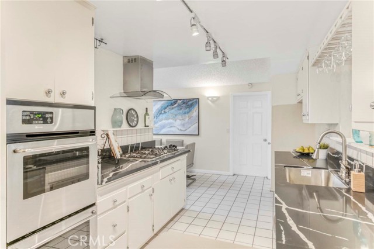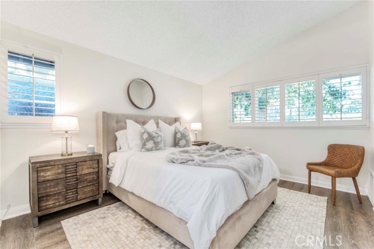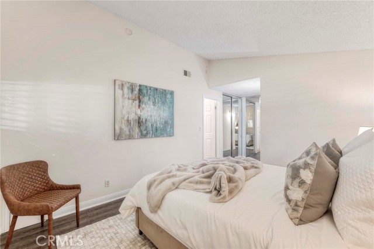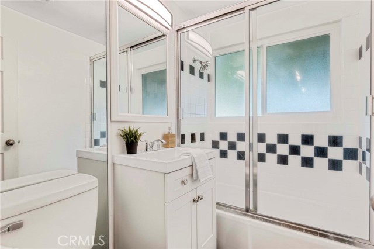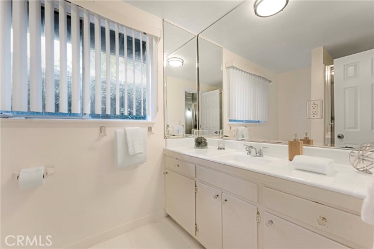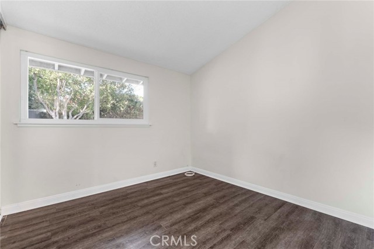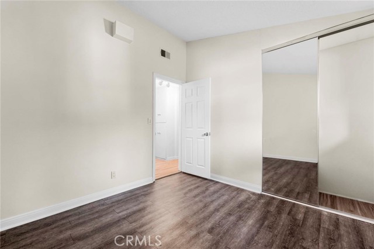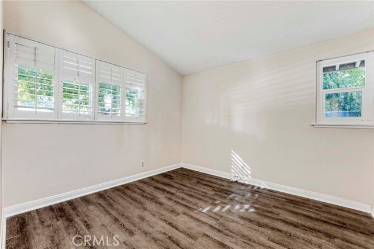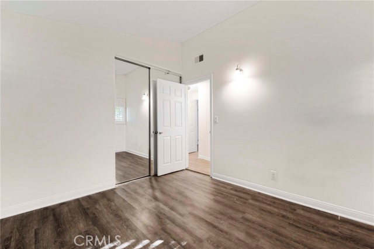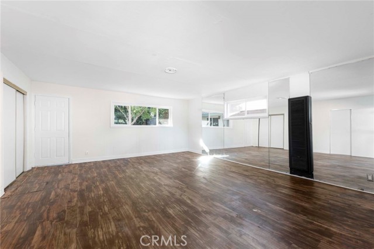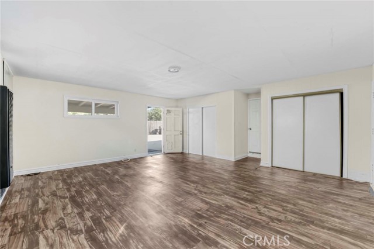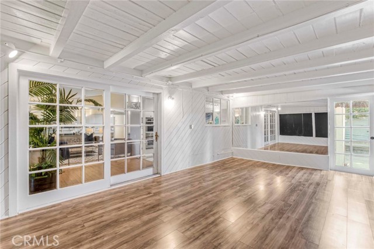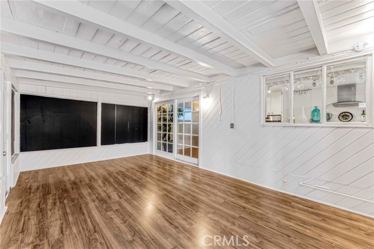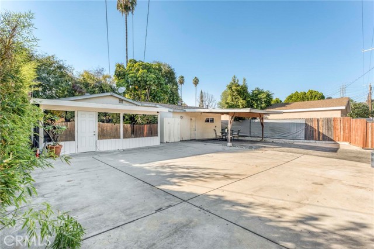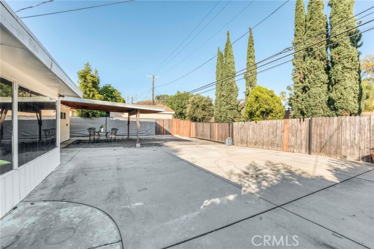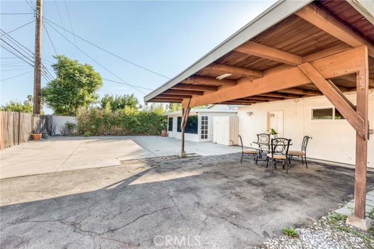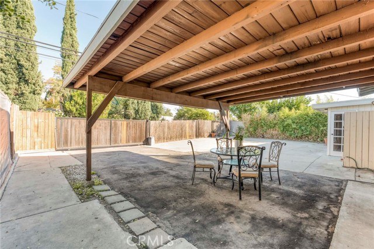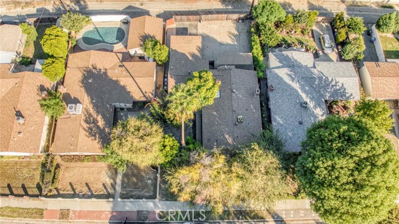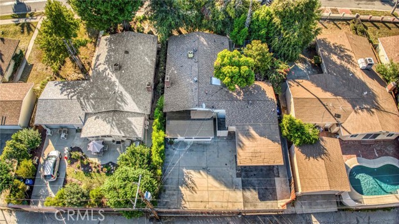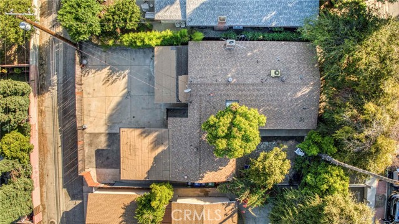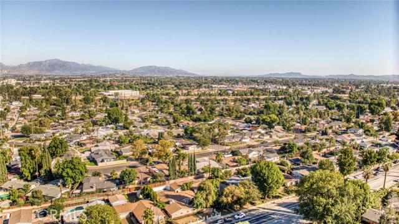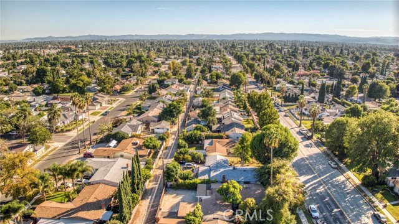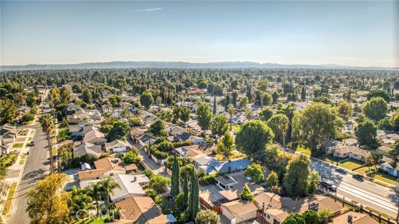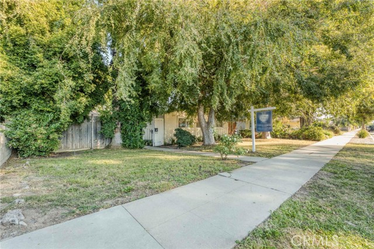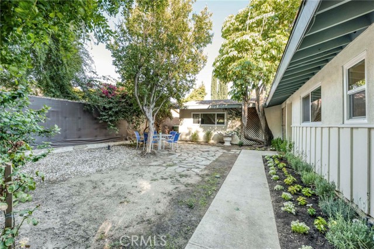Uncover the charm and potential of this remarkable Granada Hills Home! This is a rare opportunity to own a delightful single-story residence in a sought-after neighborhood. As you step through the front gate, you’ll be welcomed by a tranquil and PRIVATE FRONT YARD. The OPEN-CONCEPT floor plan offers a sense of spaciousness and flow, perfect for both everyday living and entertaining. HIGH VAULTED CEILINGS and numerous windows flood the living space with an abundance of NATURAL LIGHT. Cozy up in front of the FIREPLACE in the living room, creating a warm and inviting atmosphere during those chilly evenings. The kitchen is boasting an abundance of cabinet space, generous countertops, ceramic floors, and a convenient pantry area, making meal preparation a breeze. Each of the three bedrooms is generously sized and provides AMPLE CLOSET SPACE. The master bedroom has beautiful large window and an EN-SUITE BATHROOM. The PRIVATE, EXPANSIVE BACK YARD is a blank canvas for your creativity, featuring ADU (Accessory Dwelling Unit) POTENTIAL and RV ACCESS, allowing for ENDLESS POSSIBILITIES and business/income potential. The garage has been converted into extra living space, (DEN/FAM ROOM) adding versatility to this wonderful property. There’s also an additional ENCLOSED PATIO area just outside the kitchen, perfect for alfresco dining and relaxation. Both the rear and front yards have been designed with entertaining in mind, creating spaces for barbecues, gatherings, and outdoor enjoyment. Close to schools, including Danube Elementary and John F. Kennedy High School, making it an ideal location. Conveniently located near a variety of restaurants, shops, and with easy freeway access, ensuring that daily errands and entertainment are just moments away. This is a unique opportunity to own a charming and versatile home in Granada Hills, where comfort and potential seamlessly blend together. Act quickly to make this your dream residence!
Residential For Sale
11414 HaskellAvenue, Granada Hills, California, 91344

- Rina Maya
- 858-876-7946
- 800-878-0907
-
Questions@unitedbrokersinc.net

