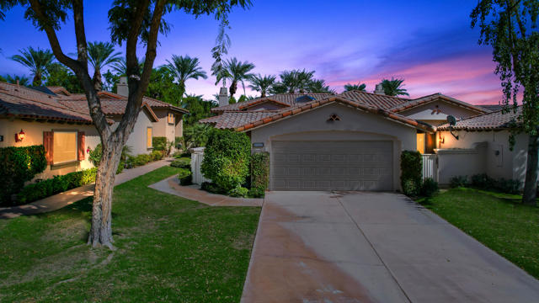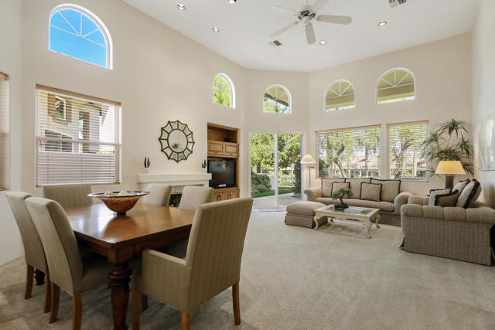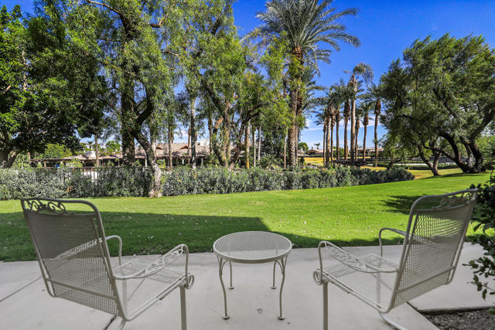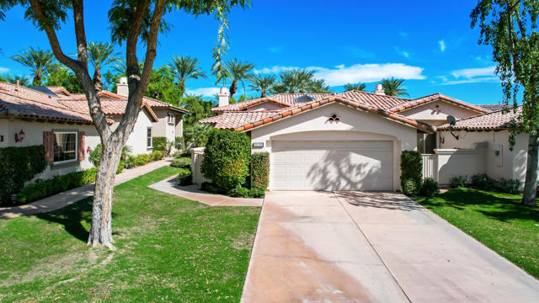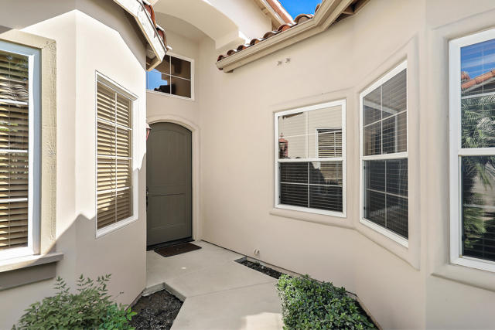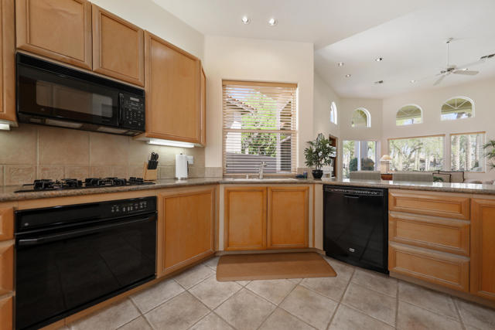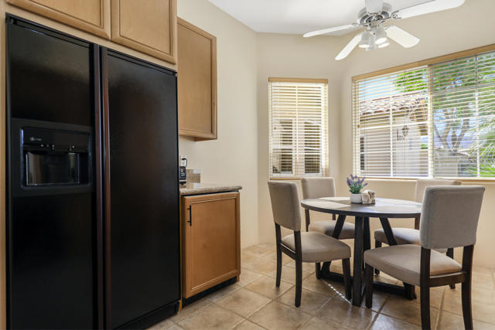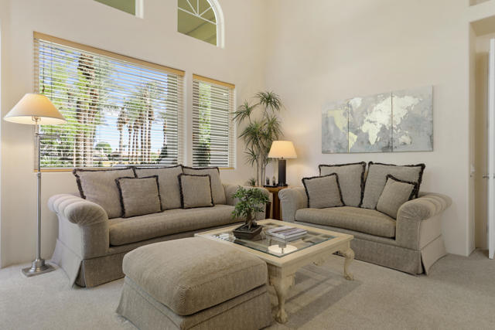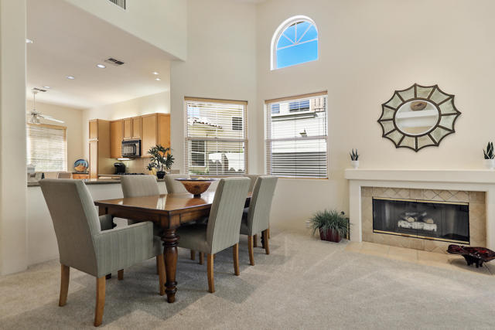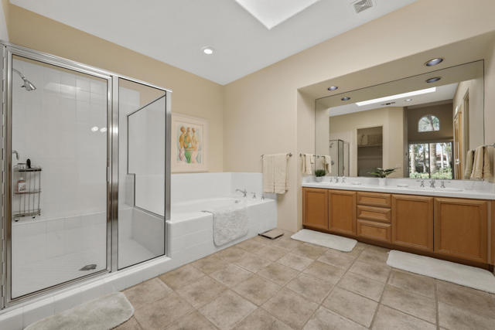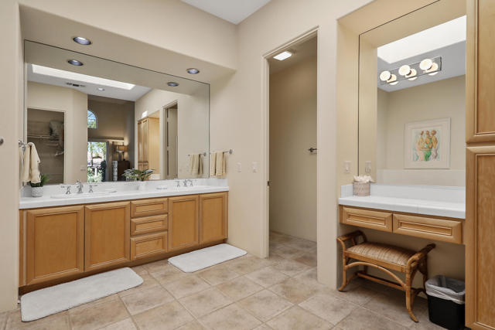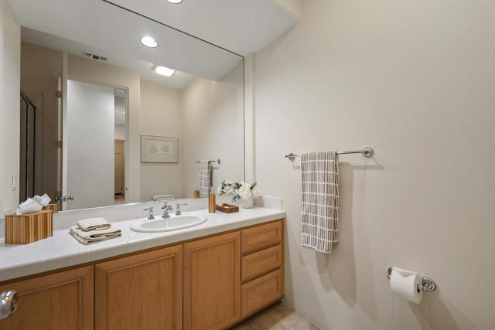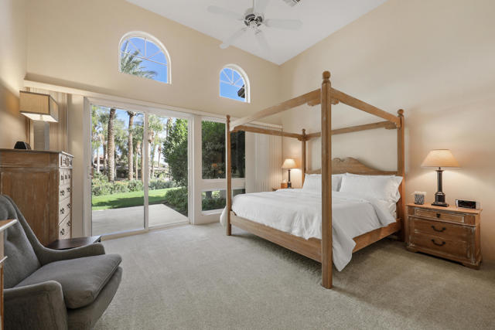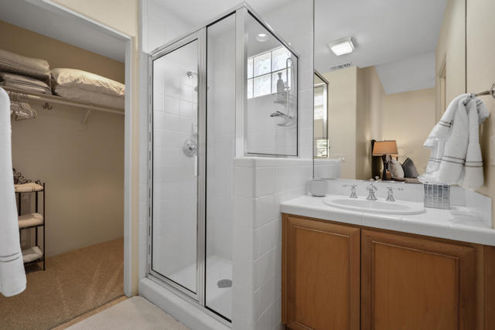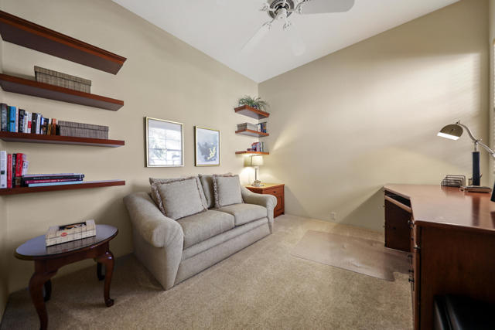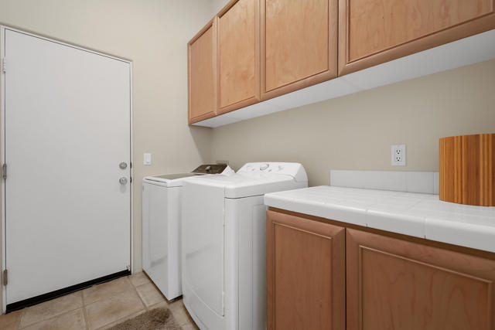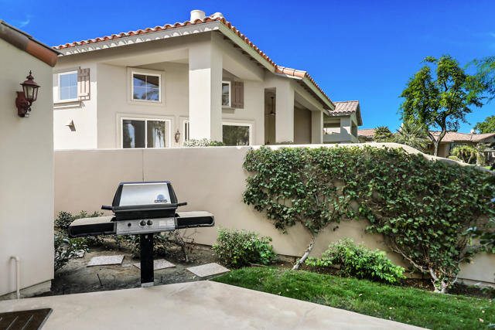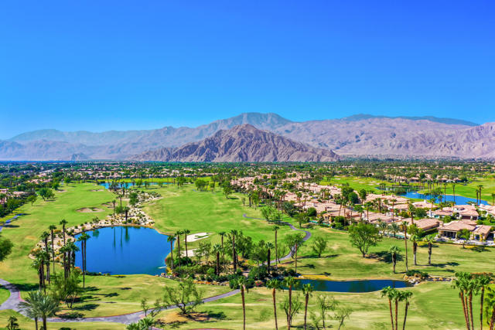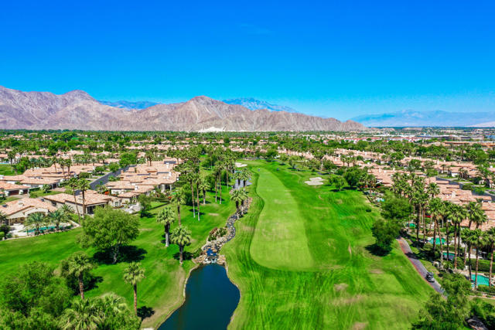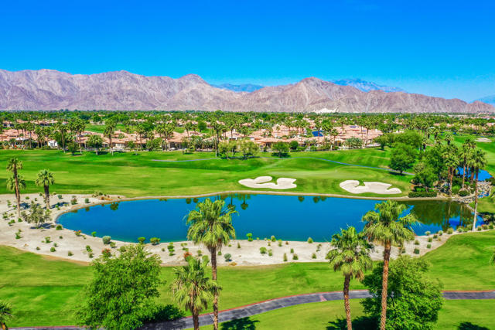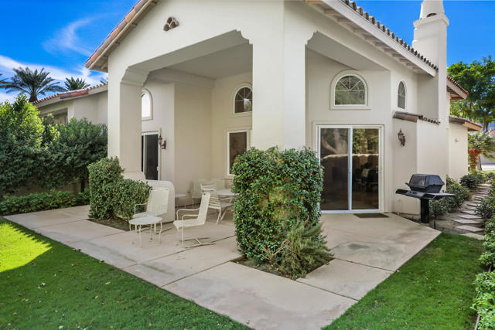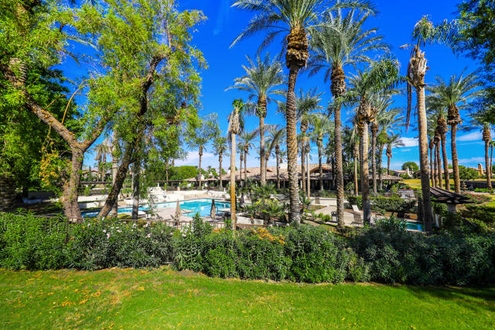This ‘great room’ design open floor plan offers spacious living space including breakfast counter seating, full dining area & relaxing living room area with cozy fireplace. High ceilings, flush ceiling lighting and over abundant windows enhance the floor plan. Quality custom window covering throughout. The rear patio provides privacy yet just steps from the workout center and Olympic size pool. The full racquet club and golf clubhouse are across the street within walking distance. The club offers all you’d ever want or need…. tennis, golf, dining, fitness center, bocce ball, pickleball & relaxation at its best. Kitchen, hallways and baths are all ceramic tile flooring. Each bedroom is quality carpeting. Master bath is stunning with soaker tub and separate shower plus large skylight. The very large walk-in closet will handle all your clothes. Third bedroom can double as office if you like. The laundry room is well placed and the garage is large with extra storage spaces. The HOA dues include all club member facilities except golf. This location is very quiet and peaceful within equal distance of three main gates. Style, size, quality construction, location and club inclusions make this home just right for you. Live here full time or ‘lock and leave’ whenever you’d like. Security is 24 hour and excellent. Rancho La Quinta is one of the most popular country clubs in the Valley. Extremely well maintained and gorgeous grounds make this club a dream. Furnished.
Residential For Sale
48190 Via Vallarta, La Quinta, California, 92253

- Rina Maya
- 858-876-7946
- 800-878-0907
-
Questions@unitedbrokersinc.net

