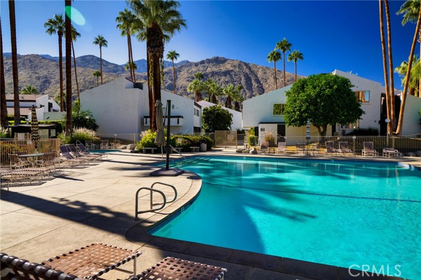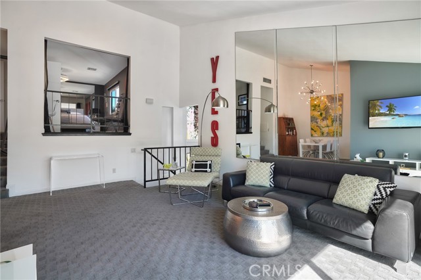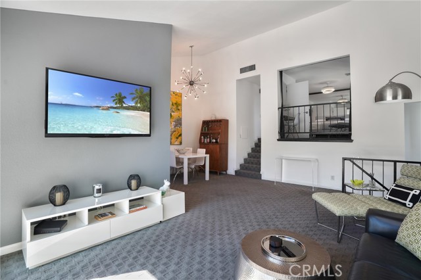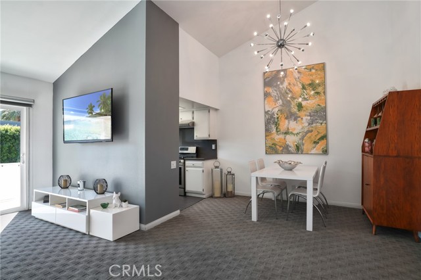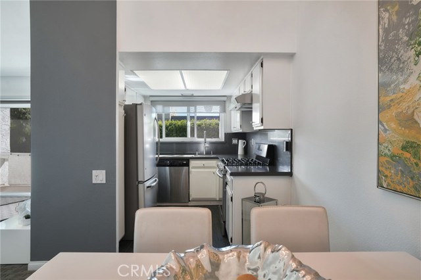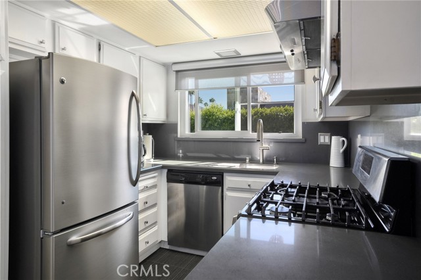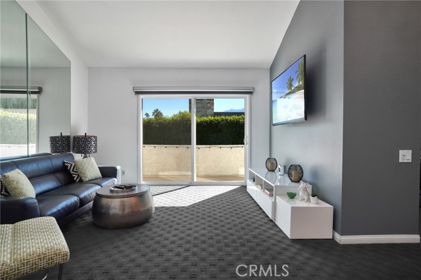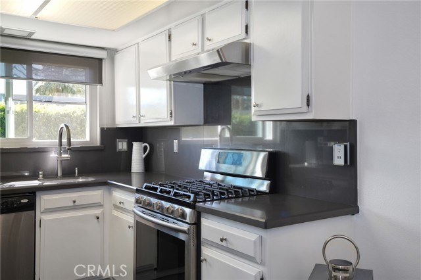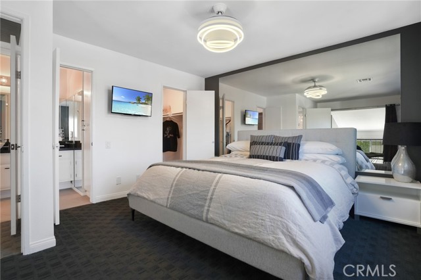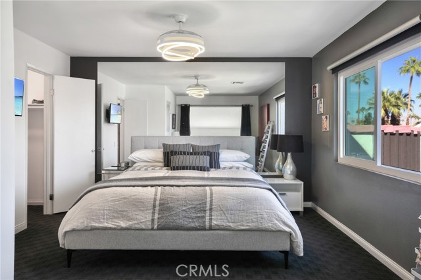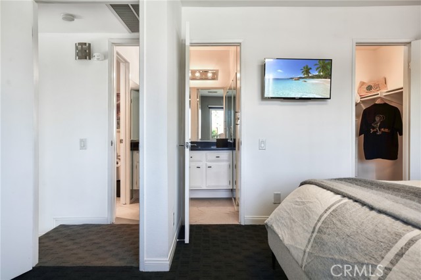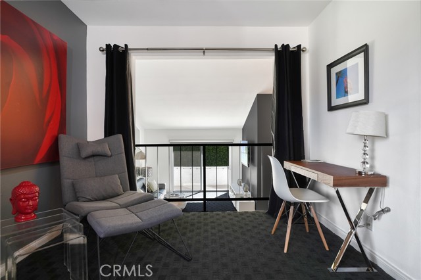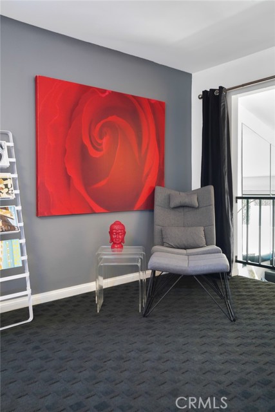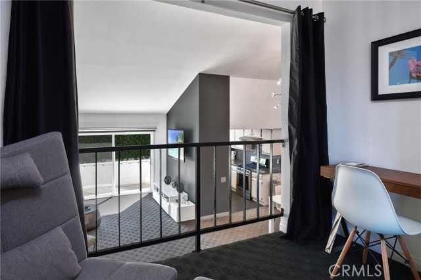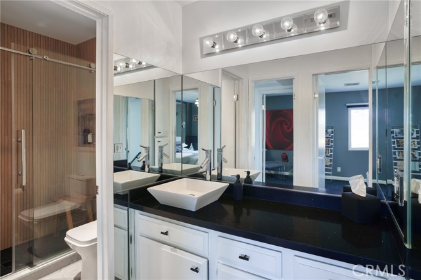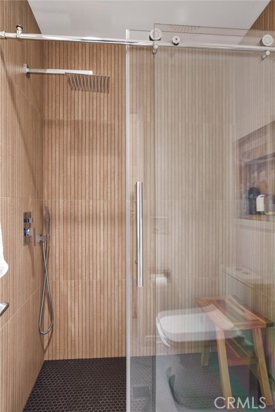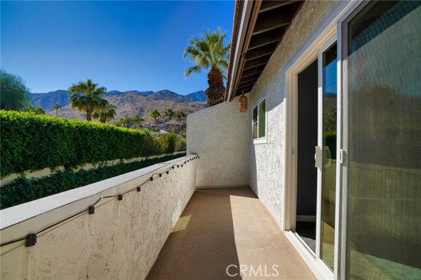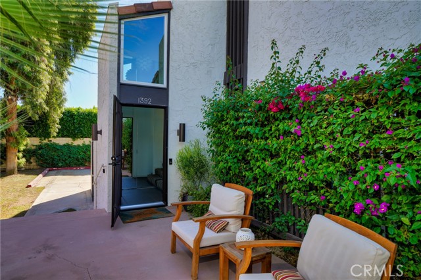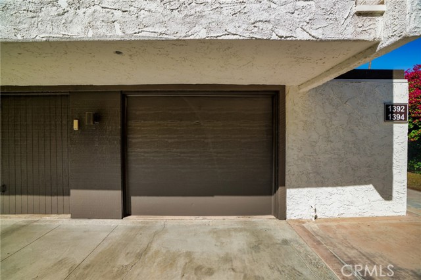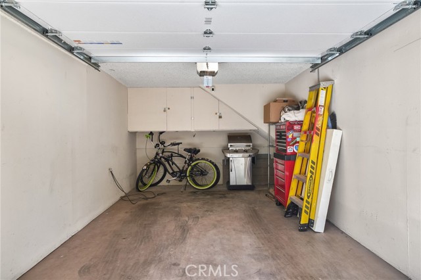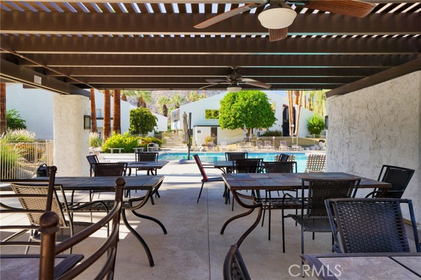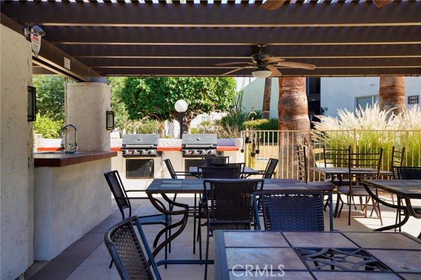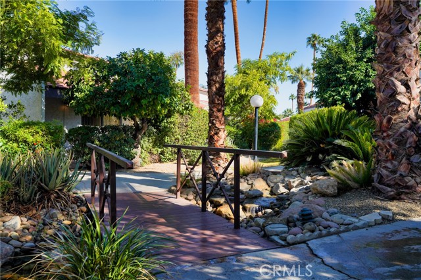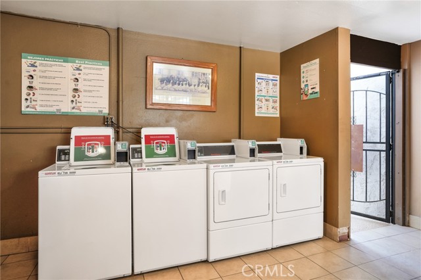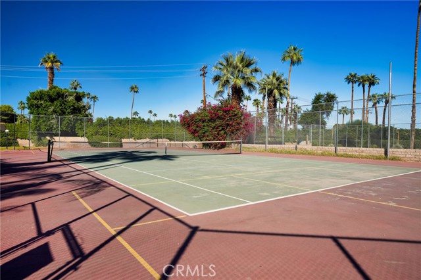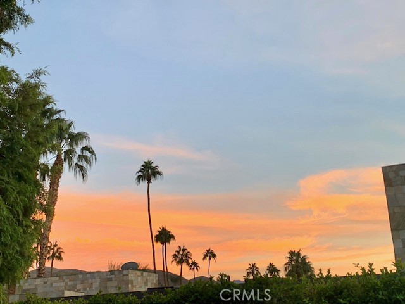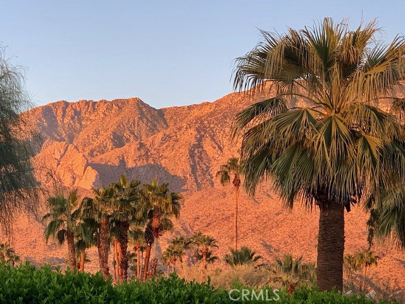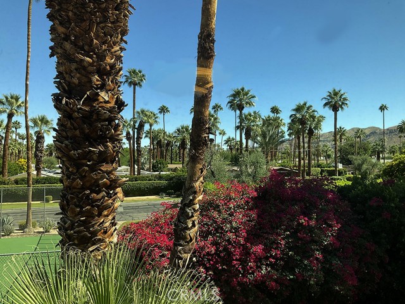Prepare to be impressed by this exceptional home! Whether you’re seeking a weekend retreat or a permanent residence, this beautifully updated property will captivate you. Impeccably maintained, it exudes the charm of a model home.rnAs you step into the main living area, you’ll be greeted by soaring ceilings that create a sense of spaciousness. This space effortlessly connects to a private South-facing balcony, offering a tantalizing glimpse of the neighboring mountains. Positioned at the complex’s end, this unit ensures utmost privacy.rnThe kitchen is a culinary enthusiast’s dream, featuring quartz countertops, stainless steel appliances, and porcelain tile flooring, with the refrigerator included. Ascend a few steps to the bedroom, overlooking the main living area and with ample room for a home office.rnThe en suite bathroom has undergone a recent, complete renovation, boasting a vessel sink, sleek black quartz countertop, and a built-in Bluetooth speaker in the fan. The shower features high-end fixtures and sliding glass doors, while the floor showcases exquisite porcelain tile.rnDouble pane windows are adorned with stylish modern roll-up shades from The Shade Store, and the patio boasts sun shades. For added convenience, the one-car garage is just steps from the entrance, offering extra storage, a Bluetooth-capable opener, and an insulated garage door.rnEmbrace modern living with a Nest thermostat and remote-controllable garage door opener via your smartphone. This unit also holds great rental potential. Don’t miss the opportunity to make this unique property your own!
Residential For Sale
1392 Camino Real, Palm Springs, California, 92264

- Rina Maya
- 858-876-7946
- 800-878-0907
-
Questions@unitedbrokersinc.net

