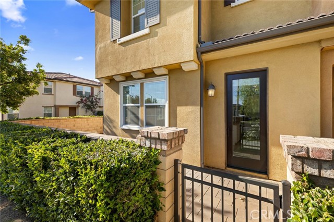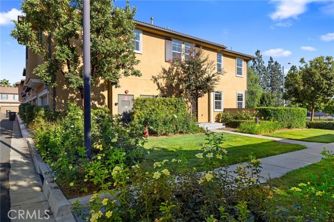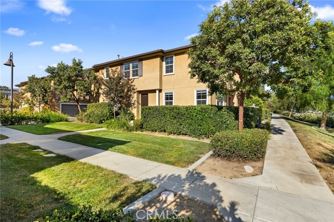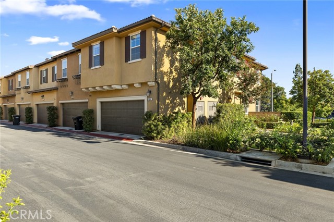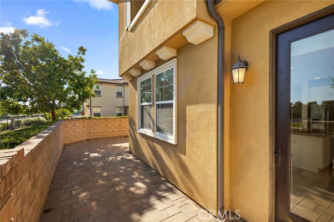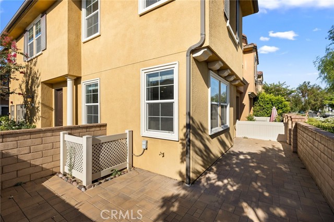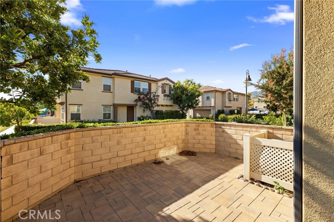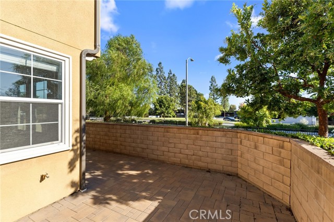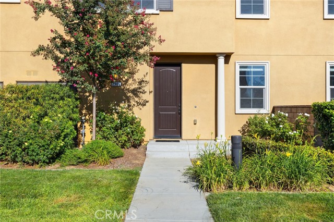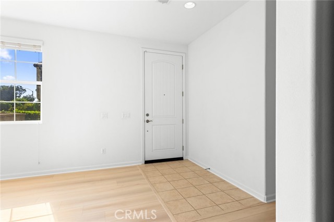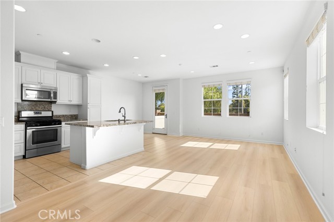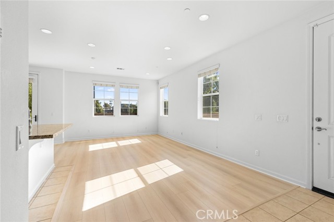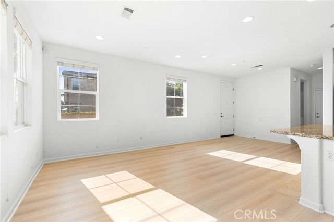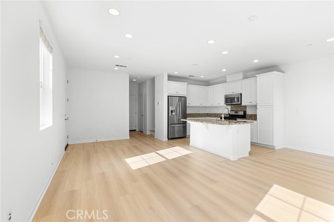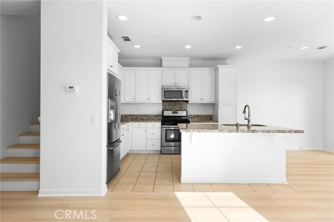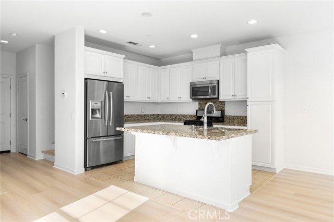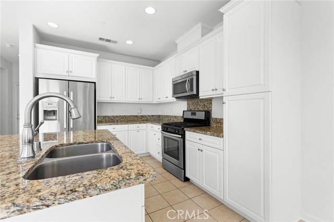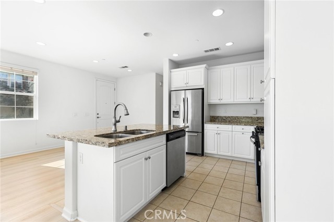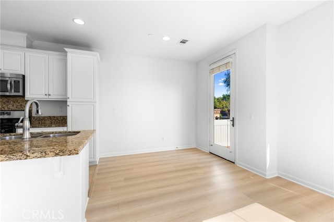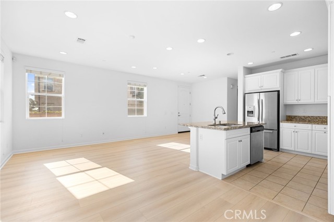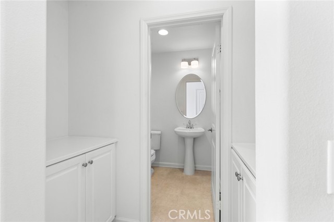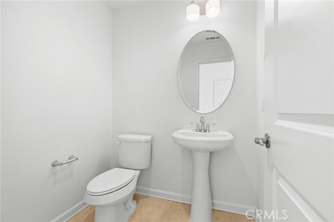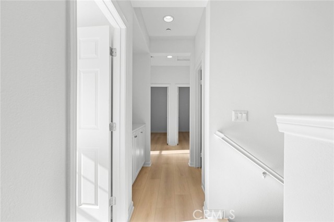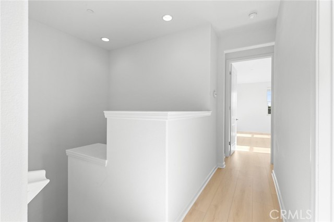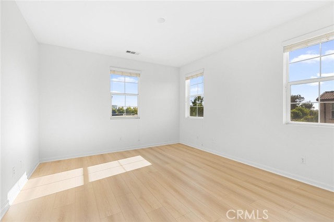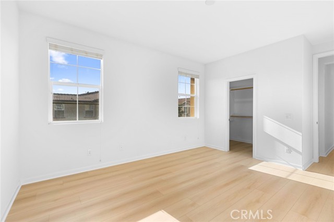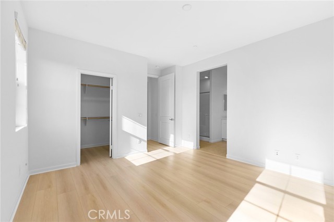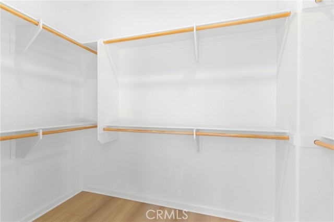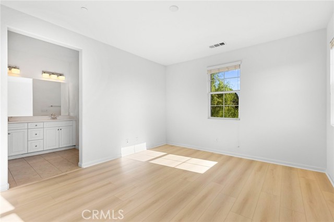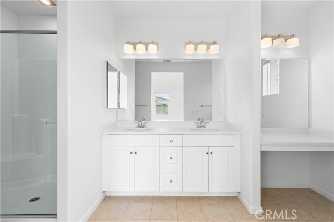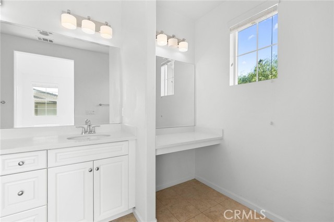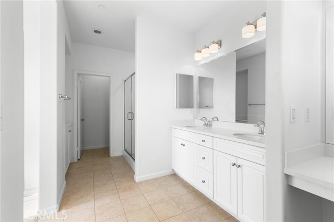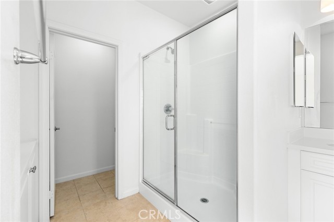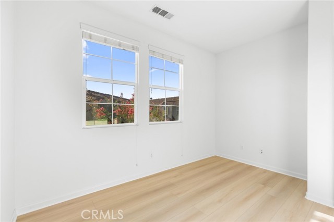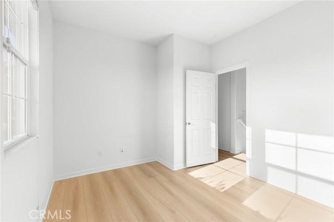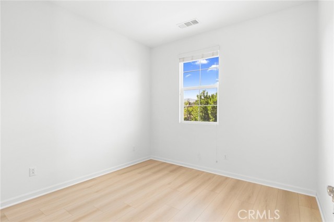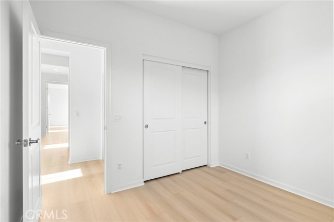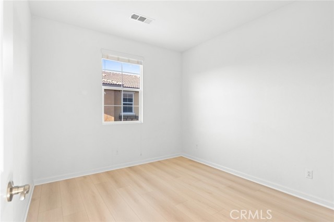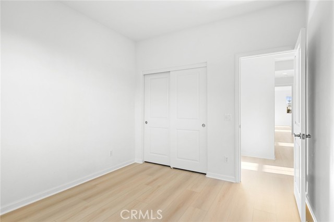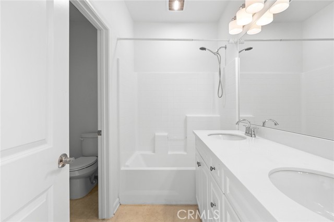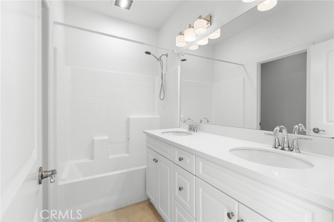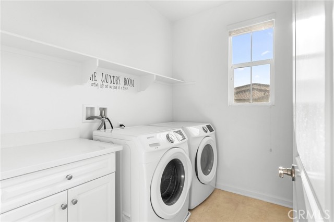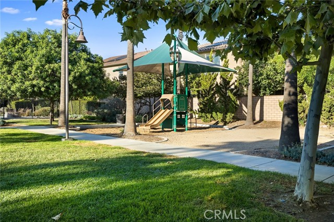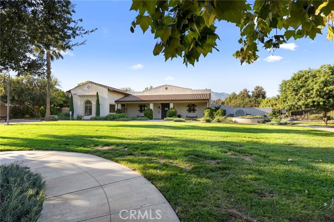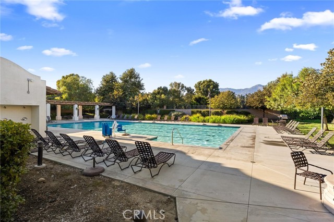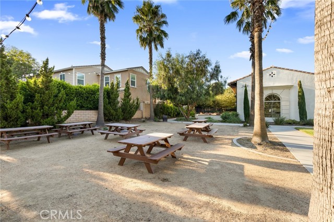Discover the epitome of modern luxury in this newly renovated townhome that boasts a fresh ambiance with pristine flooring and a contemporary paint palette. Situated in the serene Parkside Community in North Ontario, adjacent to the beautiful city of Rancho Cucamonga, this 2016-built townhome is your ticket to spacious, convenient living with stunning mountain views.rnrnThis home offers four generously sized bedrooms and two-and-a-half bathrooms within an open floor plan that seamlessly connects a spacious living room and dining area to the well-appointed kitchen. The kitchen is a chef’s dream, featuring stainless steel appliances, sleek quartz countertops, a stylish backsplash, a central island with a breakfast bar, and a spacious pantry. A convenient powder room is located on the lower level, while all bedrooms are thoughtfully situated on the upper floor.rnrnThe master suite is a true retreat, graced by large windows that frame the mesmerizing mountain views, a roomy walk-in closet, and a master bathroom with an oversized shower, dual sinks, and a vanity station complete with a mirror. The second floor also offers a versatile study area and a dedicated laundry room with a sink. Your two-car attached garage has been upgraded with epoxy flooring for added convenience.rnrnAs part of the Parkside Community, you’ll have access to a range of amenities, including a clubhouse with a party room, a 75-foot Junior Olympic swimming pool, a playground for kids, a dog park, and a resort-style leisure and recreation area featuring an outdoor fireplace, barbecue facilities, and restrooms. Plus, the location offers easy access to popular shopping destinations like Ontario Mills, Target, Costco, and a variety of restaurants. Commuting is a breeze with quick access to the 10 and 15 freeways.rnrnYou’ll also be steps away from the Cucamonga-Guasti Regional Park, where you can enjoy fishing, pedal boating on the lakes, and a delightful water play area with slides. Additionally, you’re just minutes from Ontario International Airport, Metrolink stations, and the retail paradise of Ontario Mills, Victoria Gardens, Costco, Best Buy, and Ranch 99 Market. This townhome is your gateway to contemporary living in a serene, convenient, and picturesque setting.
Residential Rent For Rent
2904 Via Fiano, Ontario, California, 91764

- Rina Maya
- 858-876-7946
- 800-878-0907
-
Questions@unitedbrokersinc.net

