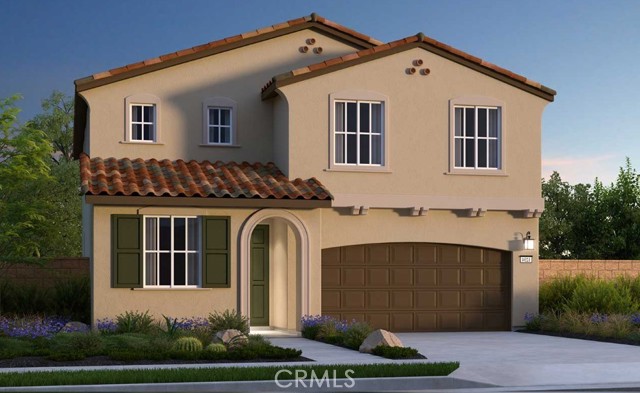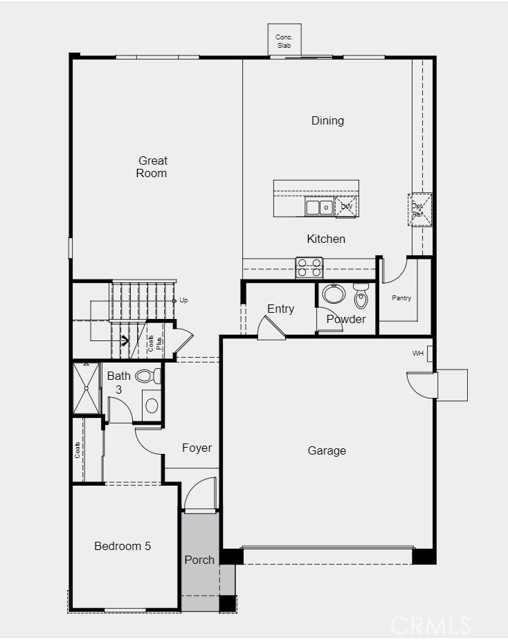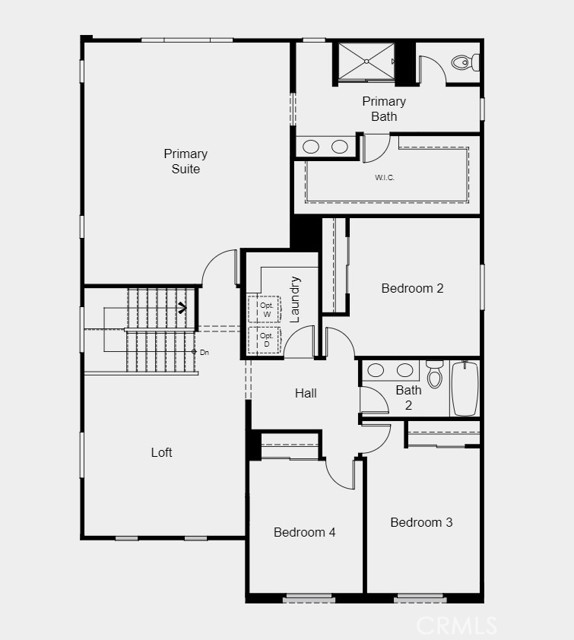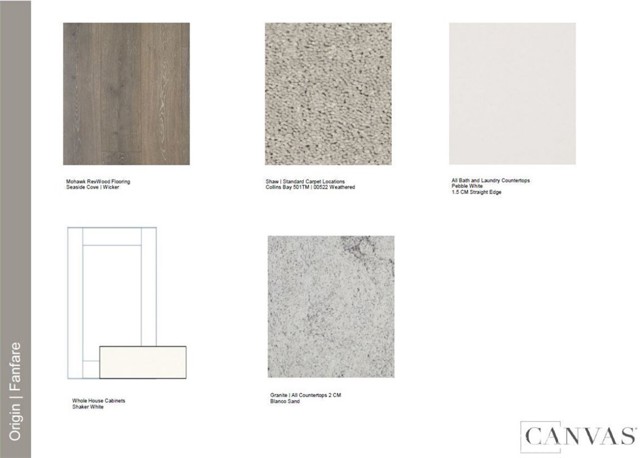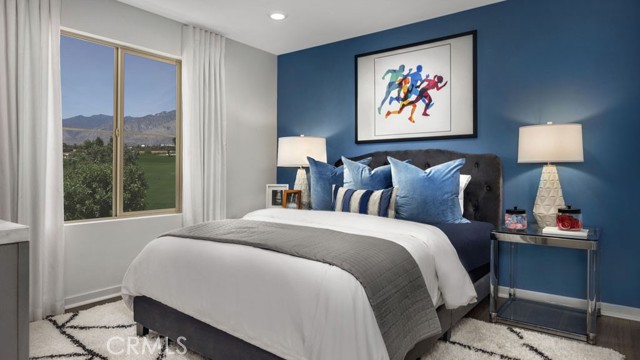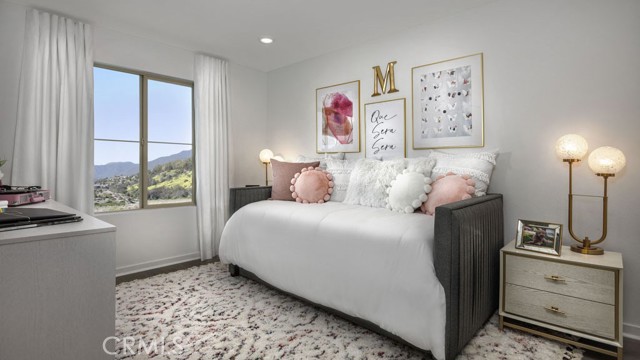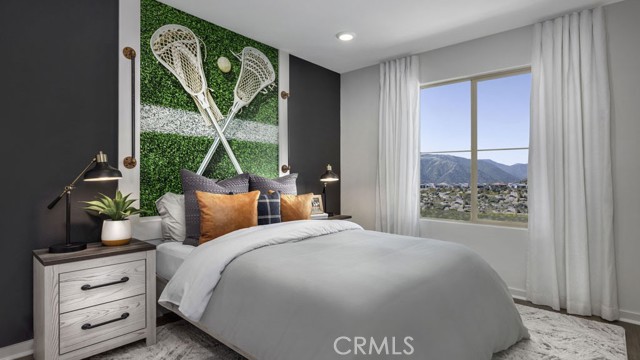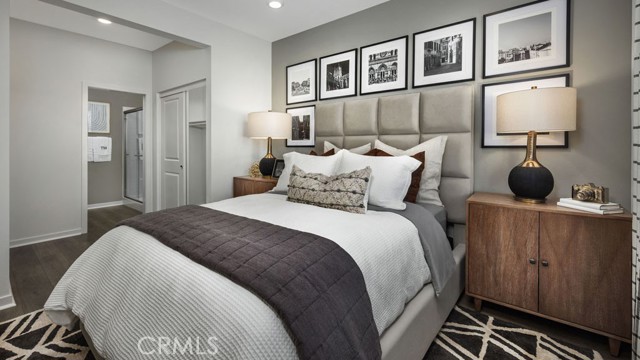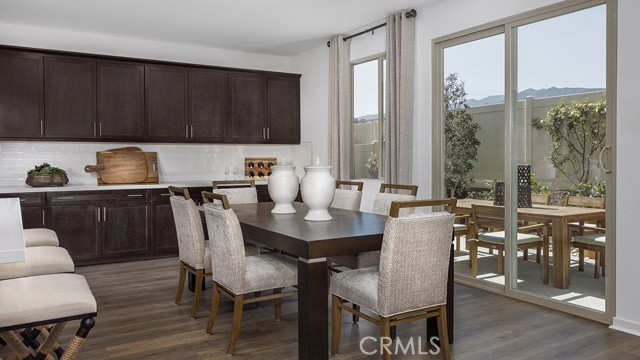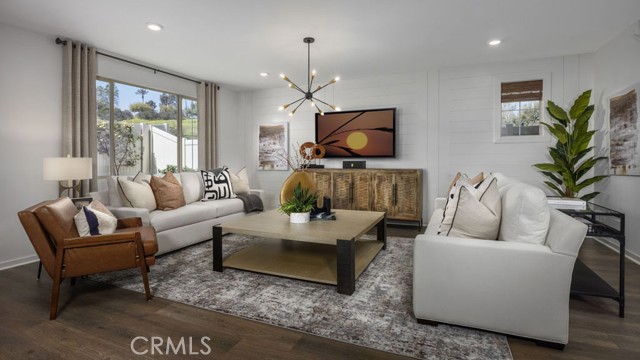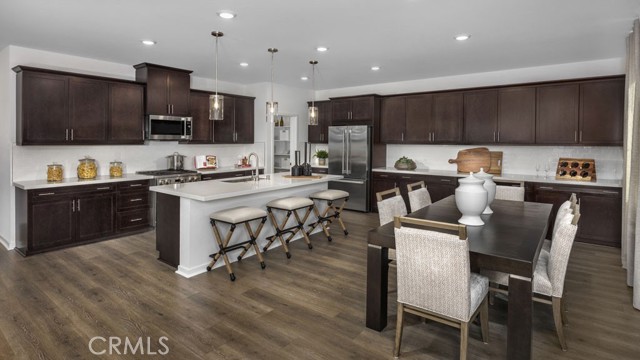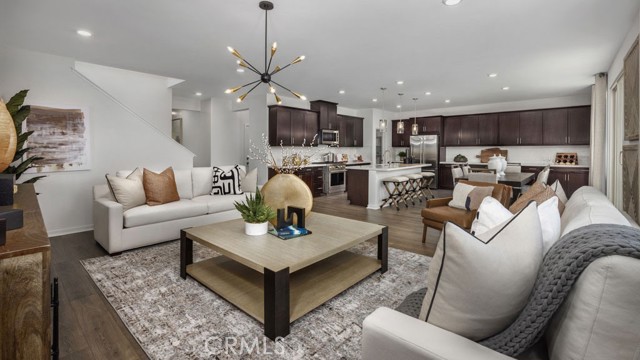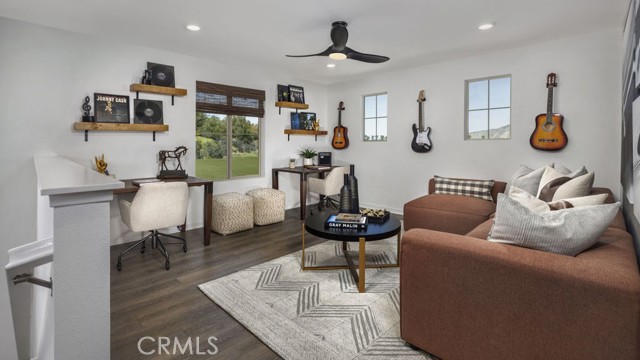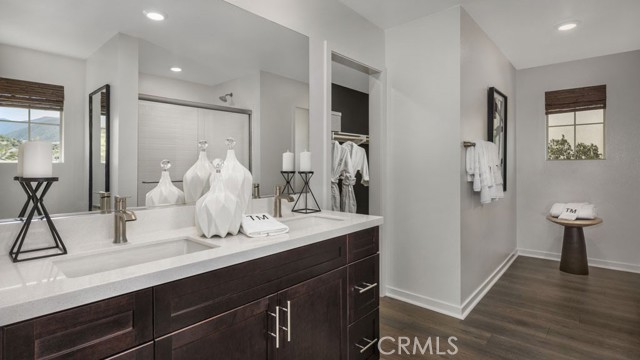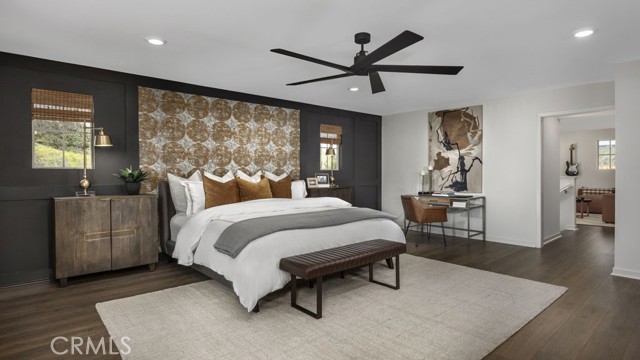MLS # EV23198956 REPRESENTATIVE PHOTOS ADDED. November Completion! The spacious Plan 3 at Harper at Bedford welcomes you into the heart of the home featuring the great room that opens to the dining room and a spacious kitchen where you will find everything you need at your fingertips including a cozy island, a walk-in pantry, and the extra counter space that would be a great place to serve a buffet style meal while entertaining family and friends. This floor plan features a private bathroom for your guest and an additional bedroom on the first floor. This bedroom is fully equipped to entertain guests or a great place for an extended family member to call home. The second story is designed for living with a large primary suite complete with a LARGE walk-in closet, shower, relaxation tub, and dual vanities. Three additional bedrooms, a full bath, loft, and laundry room are just down the hall. Design selections include: Origin Canvas Collection – Fanfare.
Residential For Sale
2245 StelamarWay, Corona, California, 92883

- Rina Maya
- 858-876-7946
- 800-878-0907
-
Questions@unitedbrokersinc.net

