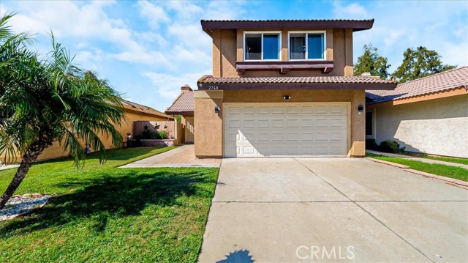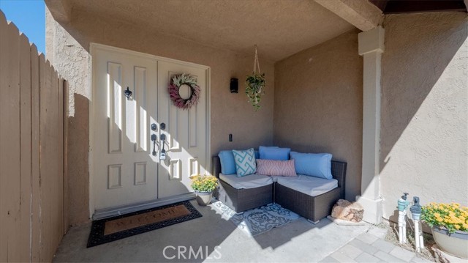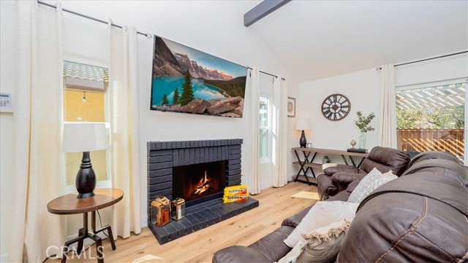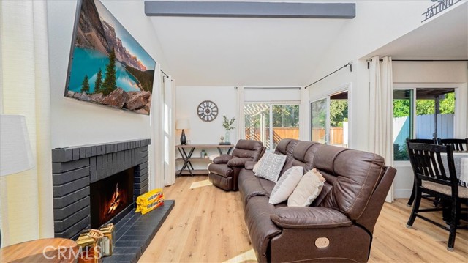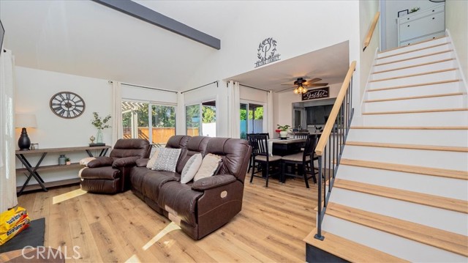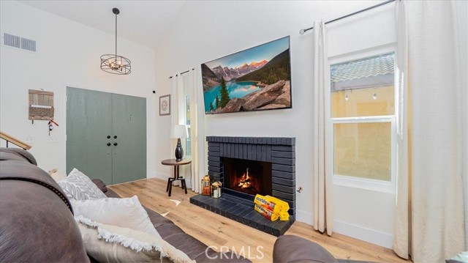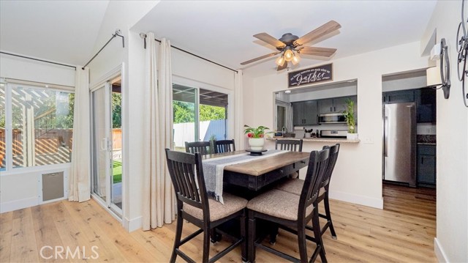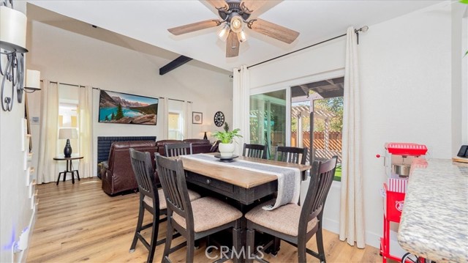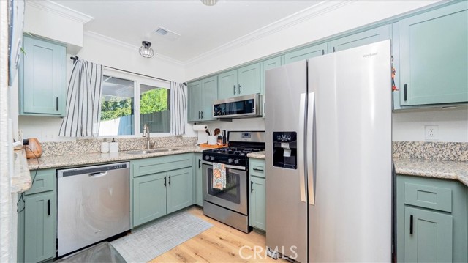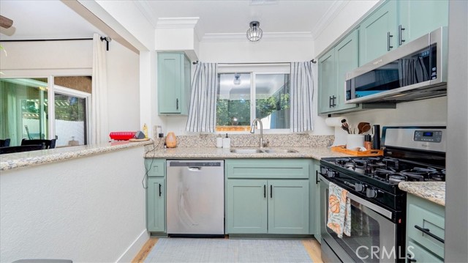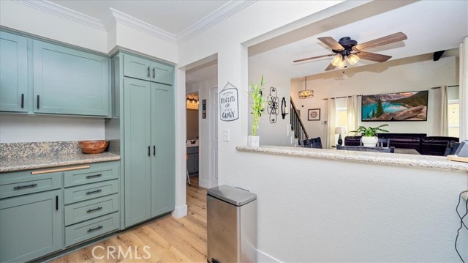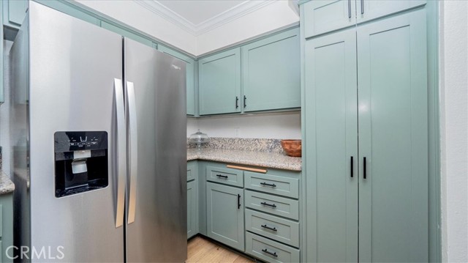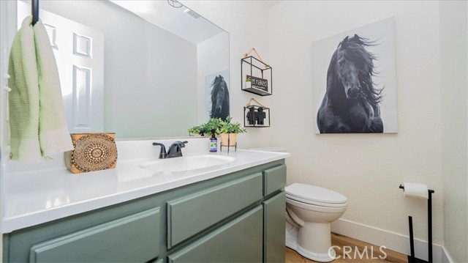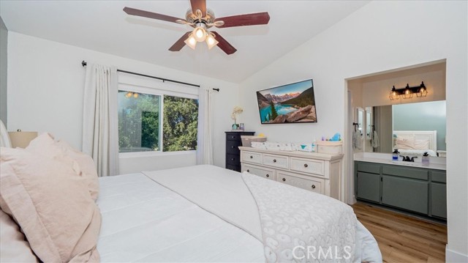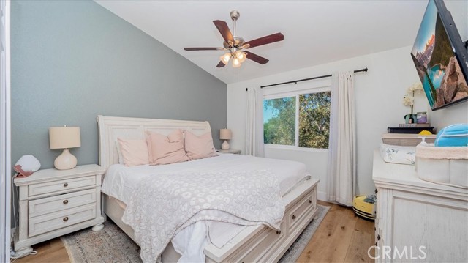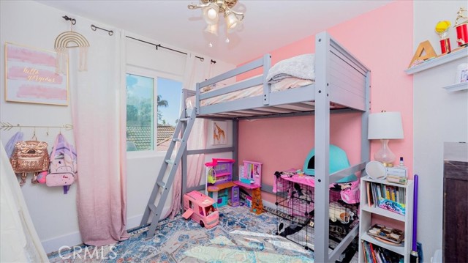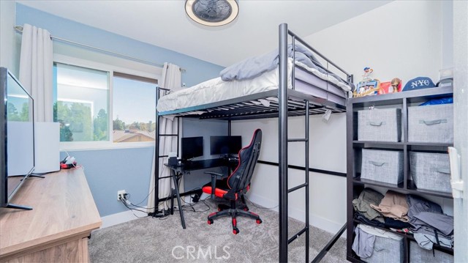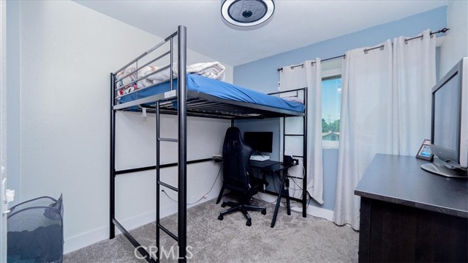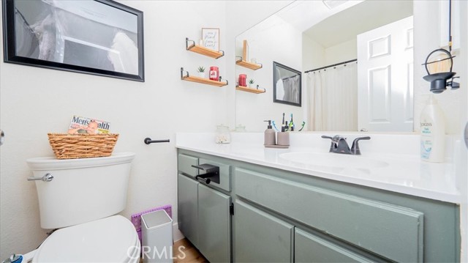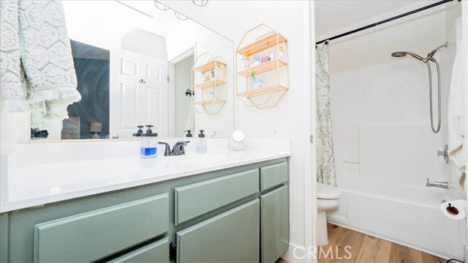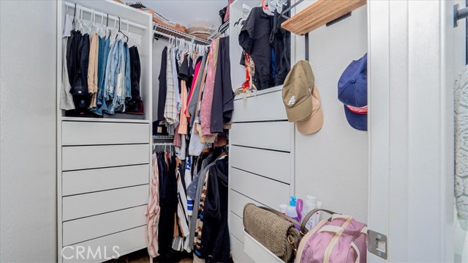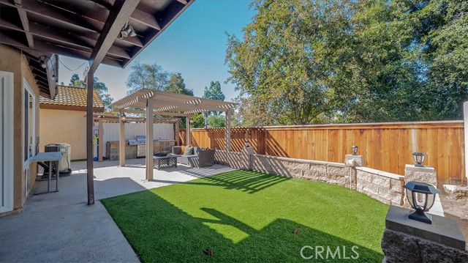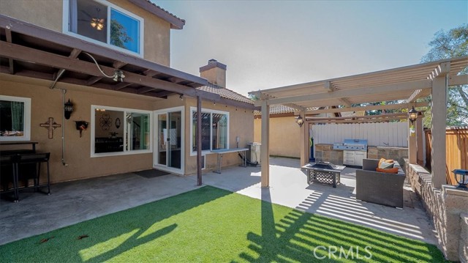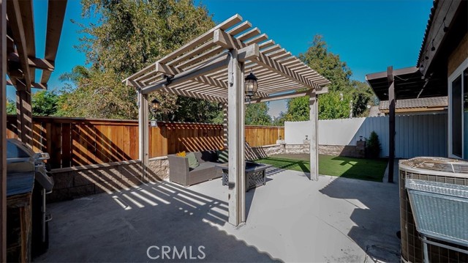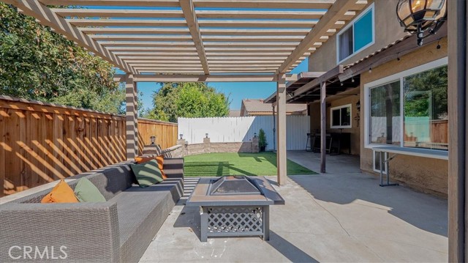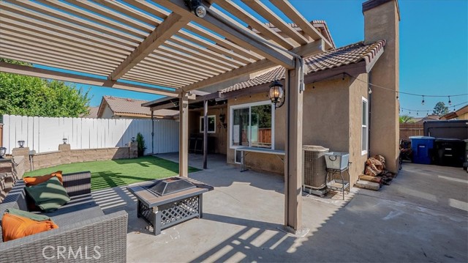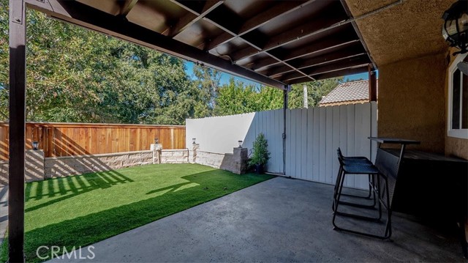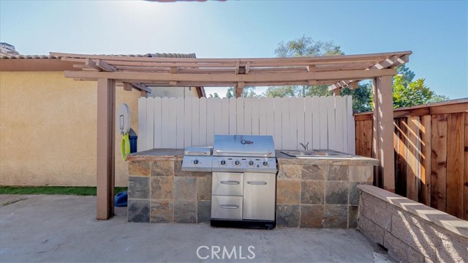Beautifully updated Ontario home with 4 bedrooms, 2.5 bathrooms, an attached 2 car garage and great backyard! Inside you’ll find gorgeous, upgraded flooring throughout. The downstairs offers a cozy fireplace open to the living room and dining area and or/ breakfast bar. The new windows let in so much light and newer paint and new light fixtures are tastefully done. Downstairs has a half bathroom, and kitchen with stainless steel appliances, granite counter tops and fresh paint on all kitchen cabinets and drawers! The laundry is positioned perfectly in the garage along with plenty of new storage racks. Moving upstairs you’ll find new flooring, handrails, paint and all 4 bedrooms and 2 full bathrooms. The primary bedroom comes complete with an ensuite, shower and a walk in closet. The 3 bedrooms offer plenty of space and new lighting and all windows for entire house are new! This house offers plenty of space and is move-in ready! The backyard has plenty of room for entertaining guests and shaded pergola, built in BBQ, grass is all ready to enjoy. Located close to freeways, shopping and schools, you’ll find convenience and comfort when purchasing this home, come see it today!
Residential For Sale
2768 Moose CreekLane, Ontario, California, 91761

- Rina Maya
- 858-876-7946
- 800-878-0907
-
Questions@unitedbrokersinc.net

