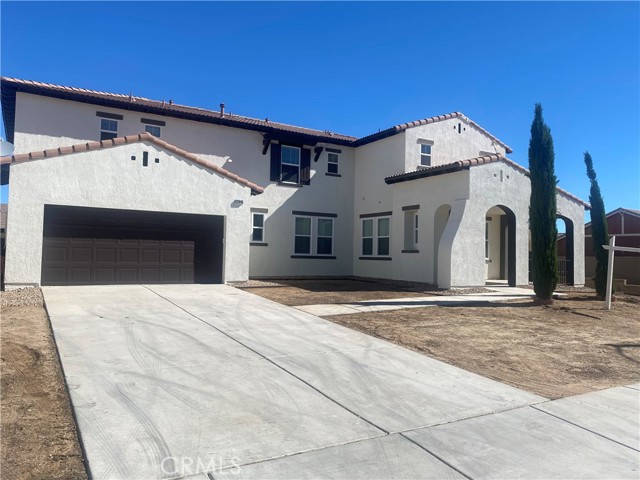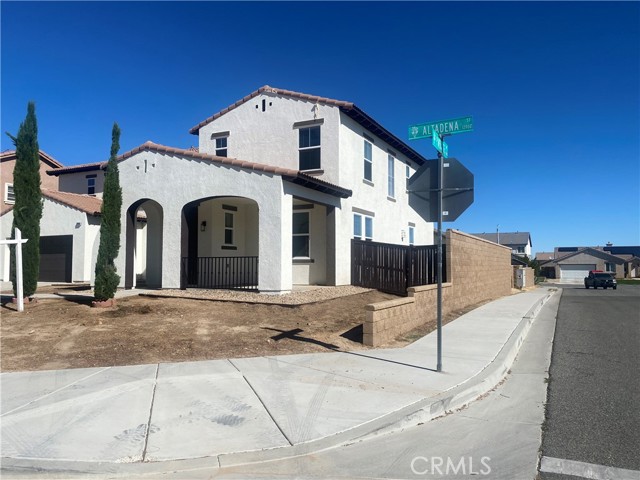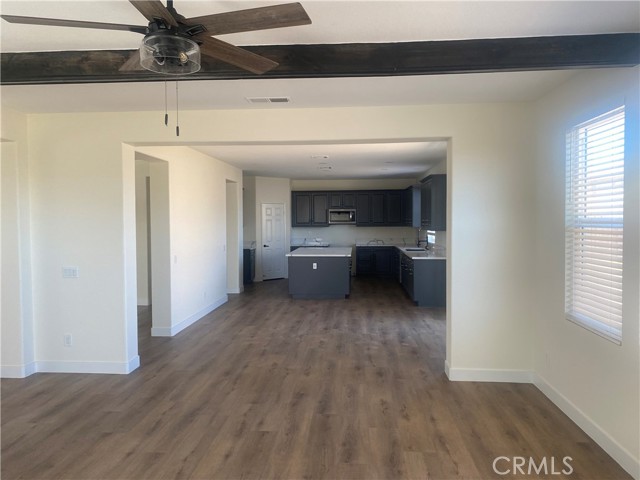Introducing an Esquisite Gem that is sure to capture your Heart! This stunning upgraded 2 story home located in a family oriented neighborhood of Hesperia near schools, parks, shopping centers, and more!! This TURNKEY home its an entertainers delight!!!! Featuring 6 bedroom 3 1/2 bath with 3452 square feet of living space… This home boast an open floor plan creating an ambience of grandeur and sophistication. Upon entering you will be greeted by a timeless interior exemplified by neutral color tones in the formal living room and dining room which leads to an absolute breathtaking esquísite family room for large gatherings with an inviting fireplace and wet bar that opens up to a gorgeous kitchen that highlights brand new appliances ( stove, microwave, and dishwasher) beautiful quartz countertops with plenty of cabinetry storage. Newly installed modern light fixtures, ceiling fans, and fixtures throughout the home.The master suite is a haven relaxation that awaits you featuring a retreat area with a beautiful master bath that has a separate shower and soaking tub, dual sinks that leads you to a custom built walk in closet, all design to elevate your everyday living experience. The other bedrooms and bathrooms will not disappoint each having their unique characteristics. Laundry room is located upstairs with custom cabinetry and storage. This home features luxury vinyl flooring through downstairs, stairs, upstairs hallway, and Laundry room. New carpet in all the bedrooms. New paint inside and outside the home, newer windows downstairs.TOO MANY UPGRADES TO LIST!!! The epitome of luxury, style, and comfort, this spectacular home is ready for you to move in and make it your own. Don’t miss out on this rare opportunity to own a home that is truly one-of-a-kind! Hurry it won’t last!
Residential For Sale
12946 AltadenaStreet, Hesperia, California, 92344

- Rina Maya
- 858-876-7946
- 800-878-0907
-
Questions@unitedbrokersinc.net



























































