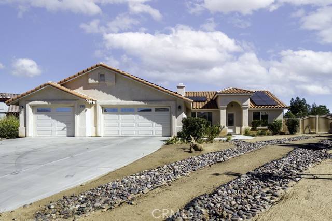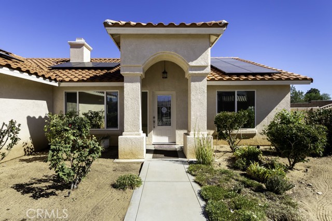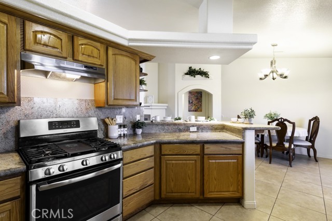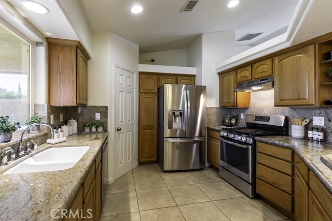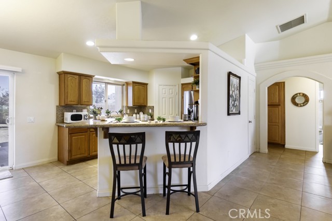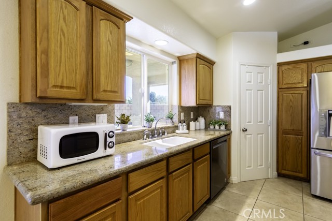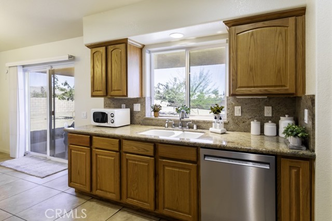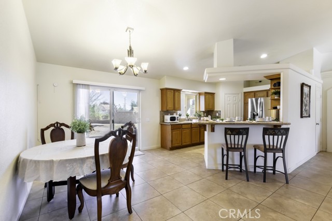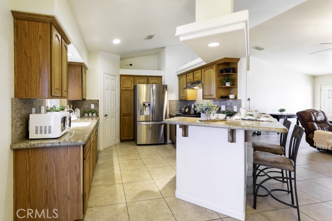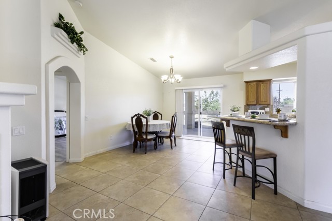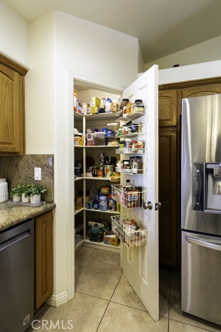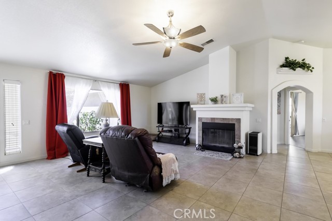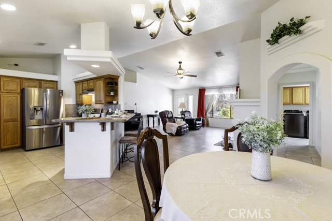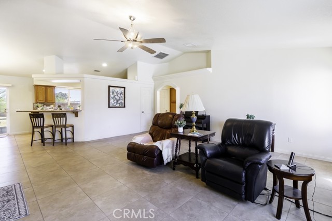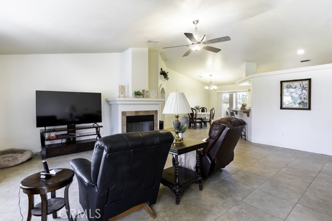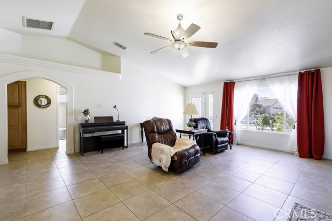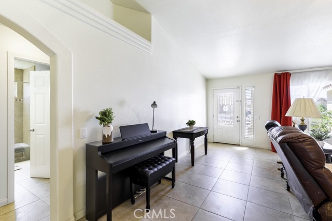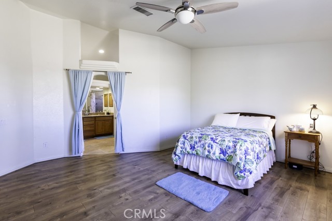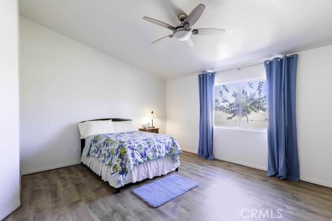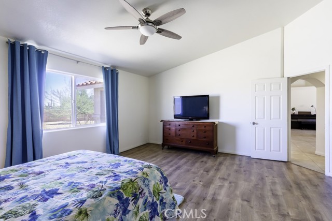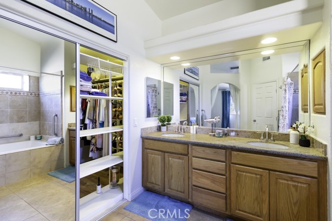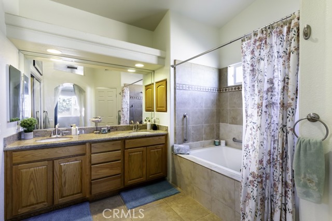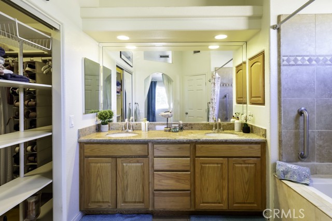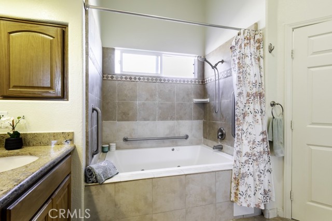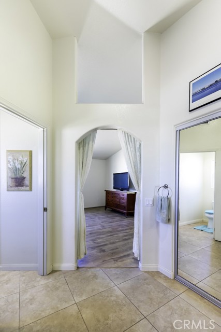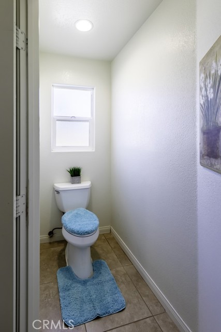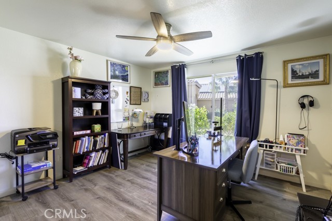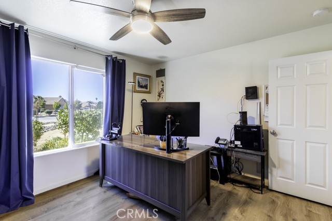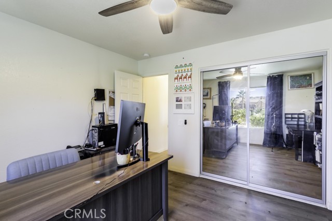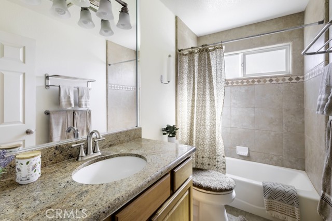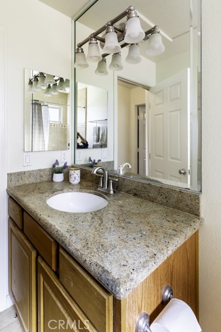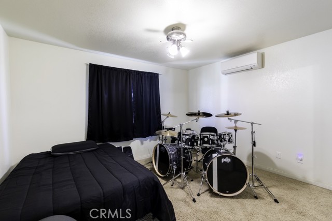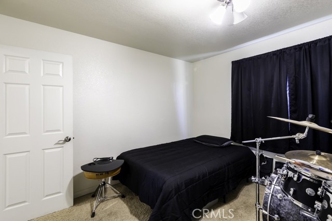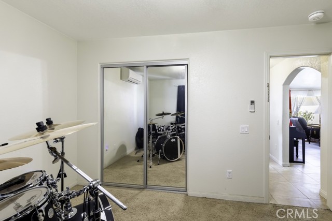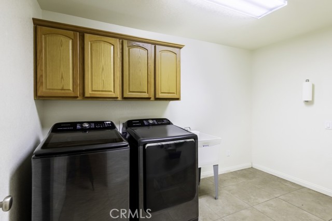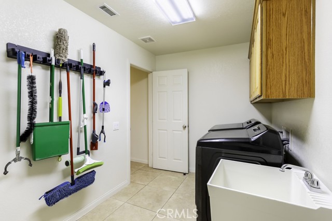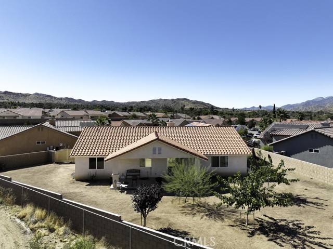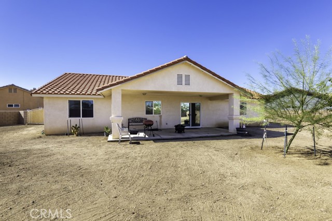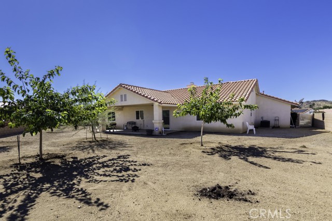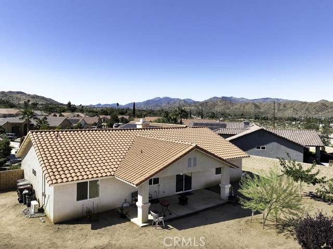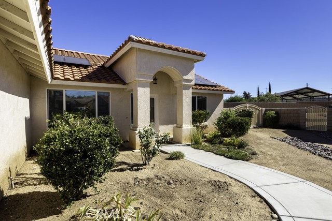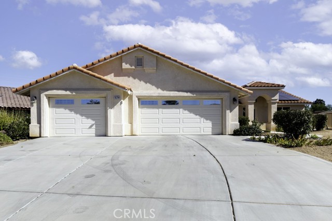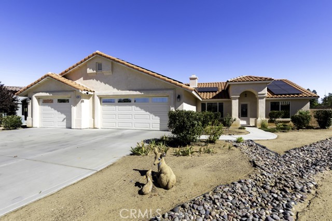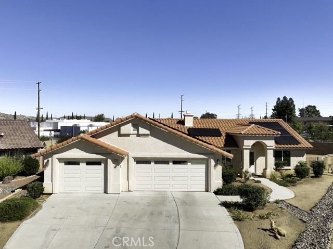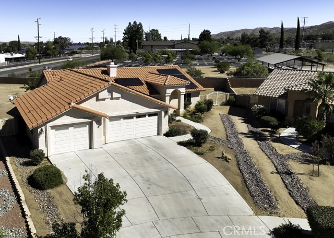Welcome to your charming new home! With tree-lined streets and a cozy ambiance, this residence offers the perfect blend of comfort and elegance. Upon entry, be greeted by soaring ceilings and a beautiful wood-burning fireplace with gas log lighter– perfect for cozy nights. The well-designed split-bedroom floor plan caters to those who prefer guest rooms opposite the Primary Bedroom. Meal preparation is a delight in the upgraded kitchen, equipped with stainless steel appliances, a large breakfast bar, recessed lighting, walk-in pantry, gleaming granite countertops. Enjoy delightful patio views while you cook, enhancing the overall culinary experience.rnThe master suite is a luxurious retreat, offering a roomy walk-in closet, a jetted spa tub for ultimate relaxation, and a private toilet room for added privacy. rnNestled at the end of a quiet cul-de-sac, this property ensures enhanced privacy and a serene atmosphere for your enjoyment.rnDesigned for both comfort and convenience, this home features an indoor laundry room with a sink and cabinets, offering practicality for daily living. Modern amenities include newer wood-look vinyl plank flooring, a new kitchen faucet, ceiling fans throughout, tinted windows, and an assumable solar system, enhancing energy efficiency.rnStep outside to discover a spacious covered concrete rear patio, perfect for outdoor gatherings and relaxation. The front and rear landscaping, complemented by an auto irrigation system and masonry wall, create a private outdoor oasis. With an oversized 3-car garage, you’ll have ample space for your vehicles and storage needs.rnThe backyard beckons your creativity, offering plenty of room for a pool and your landscaping dreams to flourish. The La Paz Homes neighborhood, developed by local legend Don M. Lander, is known for its quality and thoughtful design, featuring natural gas, a well-engineered drainage system, parkway landscaping, curbs, gutters, and sidewalks for safe and convenient strolls.rnConveniently located near various attractions, this home provides easy access to the nearby Joshua Tree National Park, with its West entrance, Black Rock, just minutes away. Enjoy a plethora of recreational activities such as hiking, mountain biking, and horseback riding in this picturesque environment.rnSeize the opportunity to make this residence your forever home. Discover the meticulously curated details that make this house perfect for you. Welcome home!
Residential For Sale
56784 TaosCircle, Yucca Valley, California, 92284

- Rina Maya
- 858-876-7946
- 800-878-0907
-
Questions@unitedbrokersinc.net

