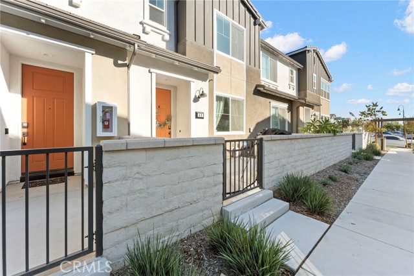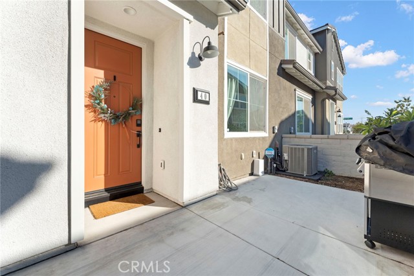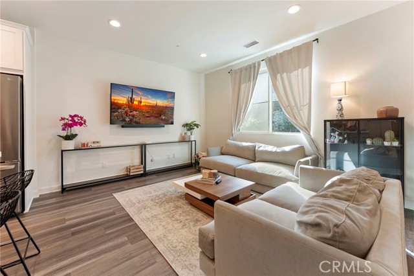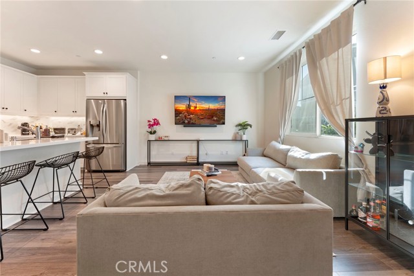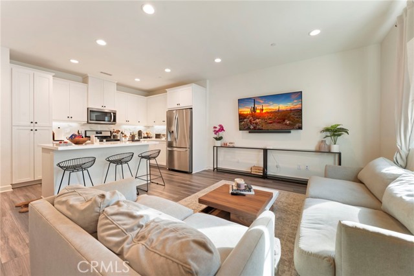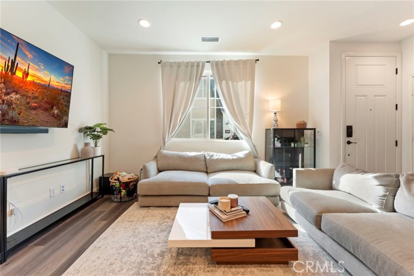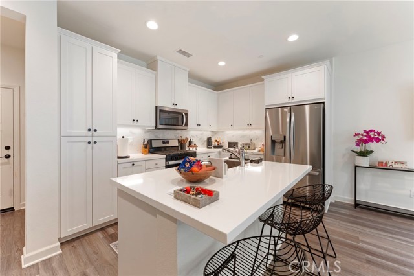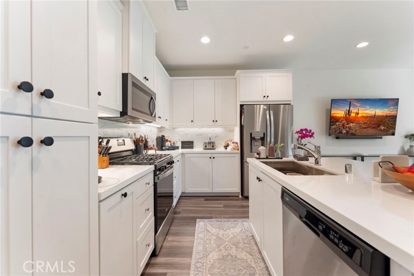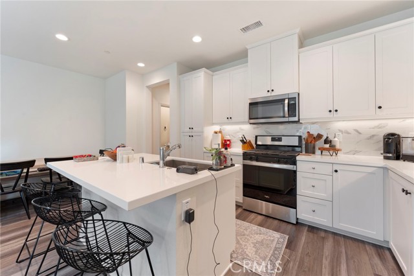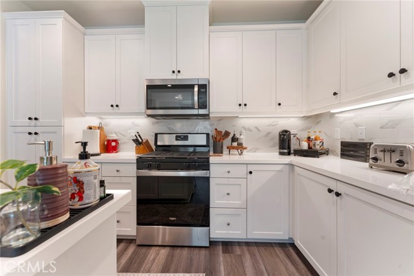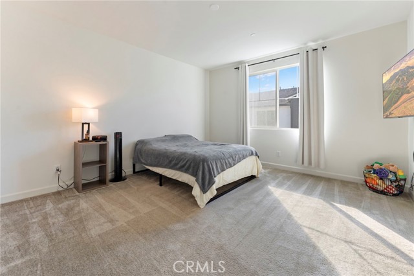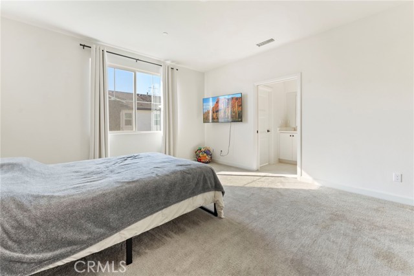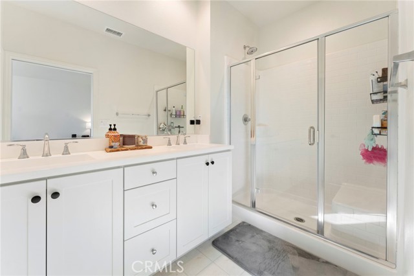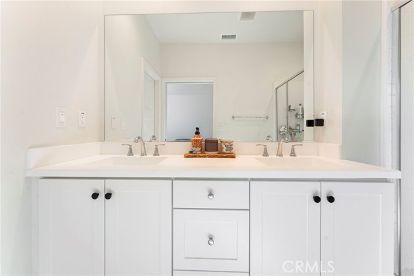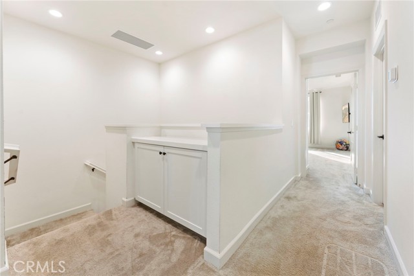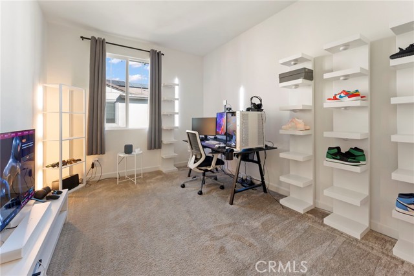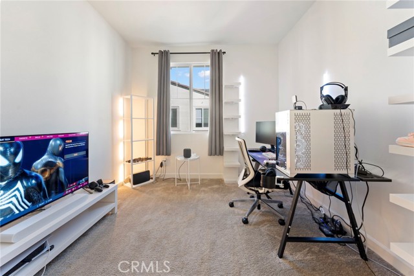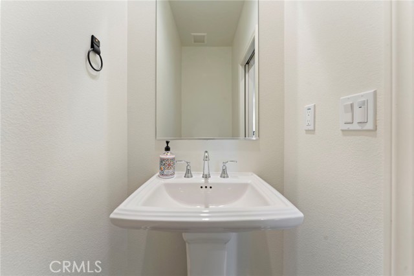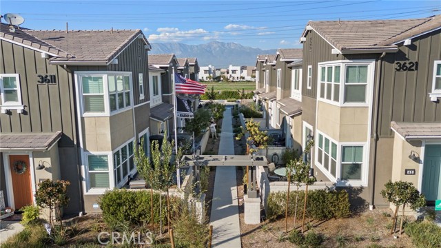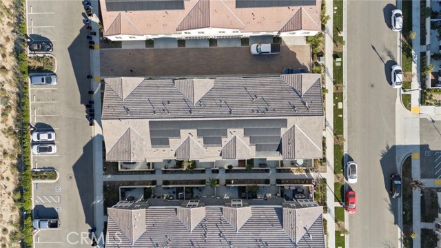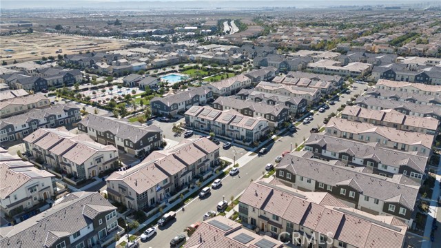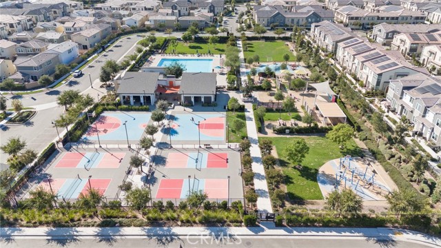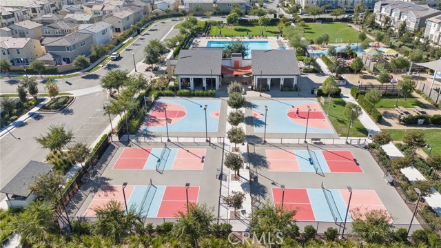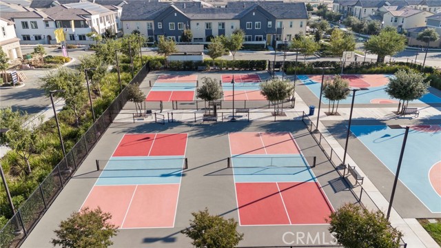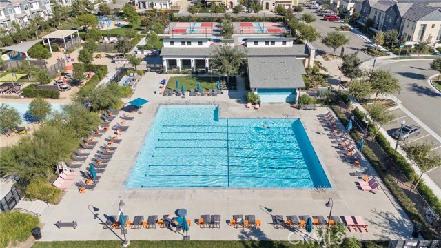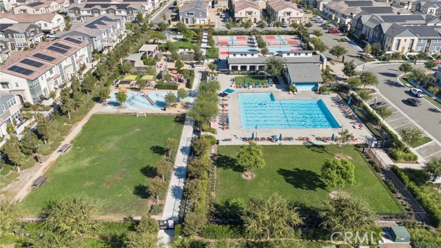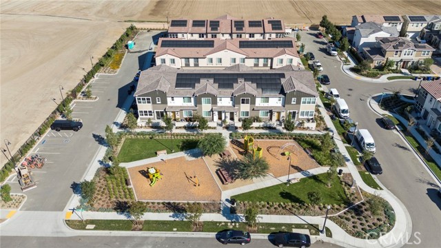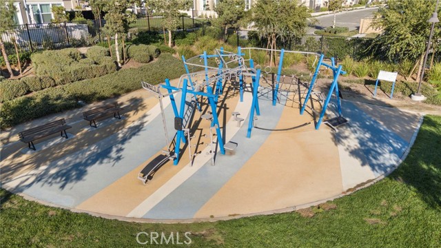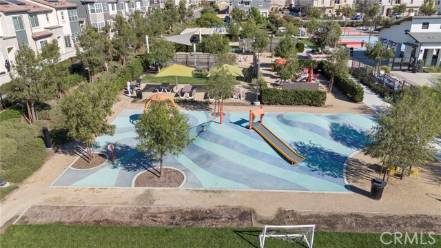WELCOME TO ONTARIO RANCH!! Introducing this magnificent residence nestled in the prestigious NEW HAVEN Canvas Park community, a highly sought-after gem in the heart of luxury living. This newly constructed home, finished in 2022, boasts three spacious bedrooms and 2.5 pristine baths, along with a two-car garage, epitomizing modern convenience. As you step inside, you’ll be greeted by an abundance of natural sunlight streaming through every corner of the house, accentuating the luxurious vinyl flooring and the elegant, recessed lighting. The open-concept design creates a seamless flow throughout the living spaces, making it perfect for both daily living and entertaining. The heart of this home is undoubtedly the kitchen, a true culinary masterpiece. It features a generously sized island, adorned with exquisite quartz countertops and a subway-tiled backsplash that exudes contemporary sophistication. State-of-the-art appliances complete the ensemble, making it a haven for any culinary enthusiast. This residence not only offers a comfortable and stylish living environment but also grants access to the many amenities and privileges of the NEW HAVEN master planned community. With its ideal location and modern elegance, this home is a rare find that combines convenience, comfort, and luxury in perfect harmony. Residents can enjoy the luxury of not one, but five sparkling pools, providing the perfect oasis for those seeking relaxation or aquatic recreation. For the outdoor enthusiasts, the community boasts four meticulously landscaped parks, offering green spaces, walking paths, and places to unwind in the fresh air. Furthermore, there’s even a dedicated dog park, catering to your furry companions and ensuring they enjoy the same sense of community. If you’re one to host gatherings and events, you’ll be thrilled to discover that NEW HAVEN Canvas Park offers two well-appointed community rooms, ideal for entertaining guests, celebrating special occasions, or simply fostering a sense of community with your neighbors.rnDon’t miss your opportunity to call this stunning property your new home.
Residential For Sale
3621 MoonlightStreet, Ontario, California, 91761

- Rina Maya
- 858-876-7946
- 800-878-0907
-
Questions@unitedbrokersinc.net

