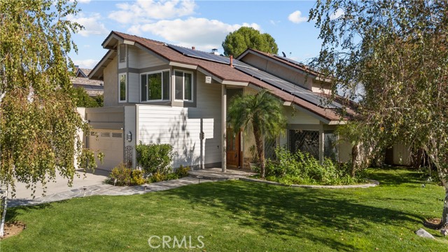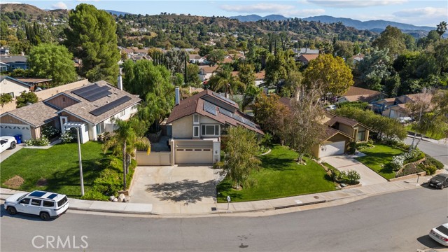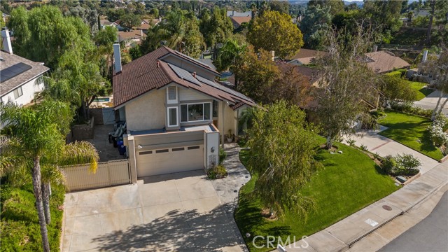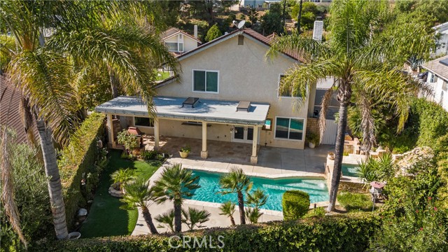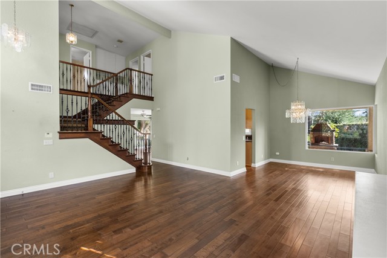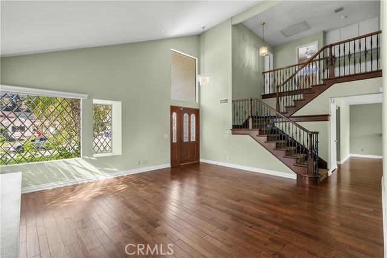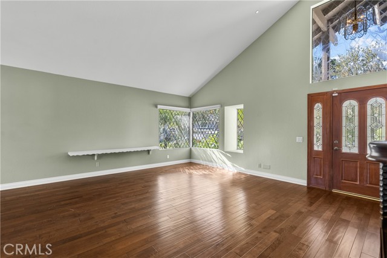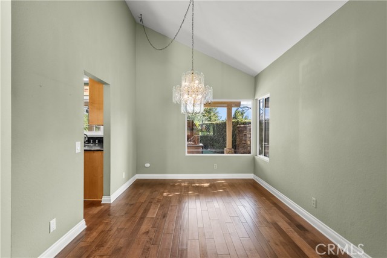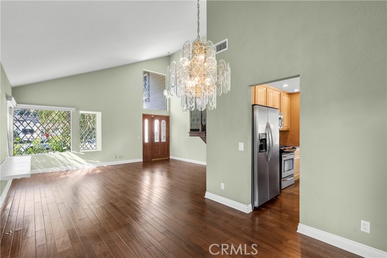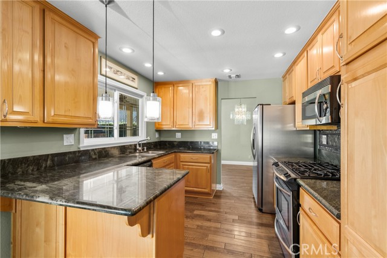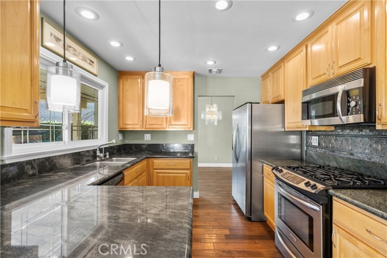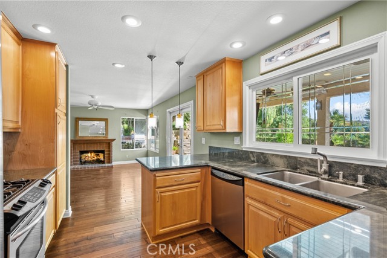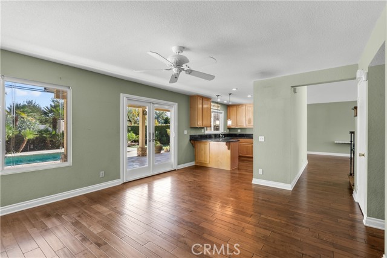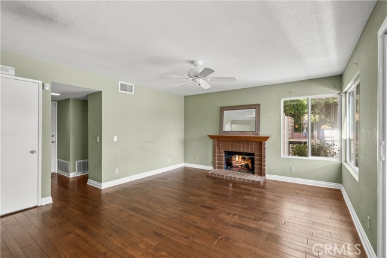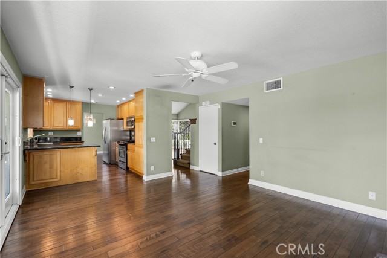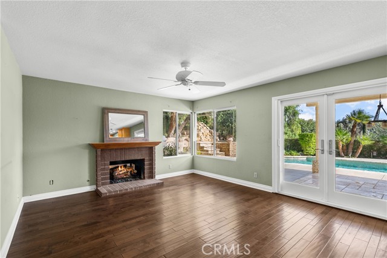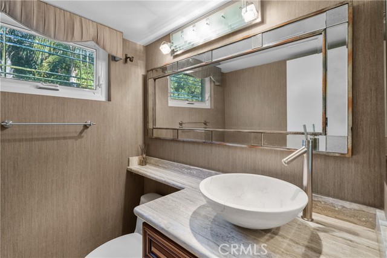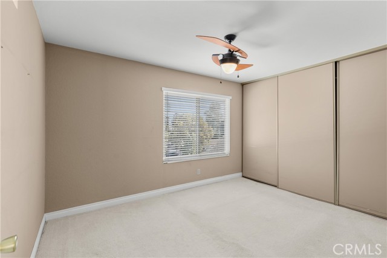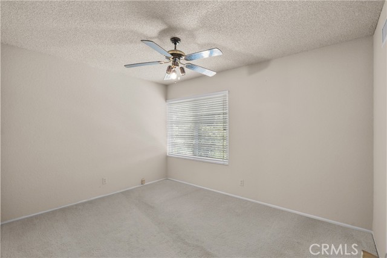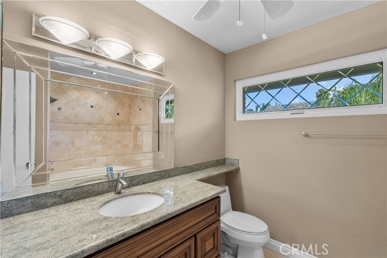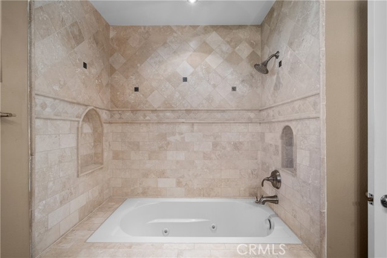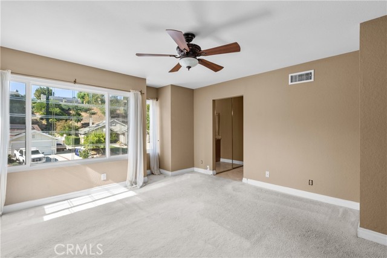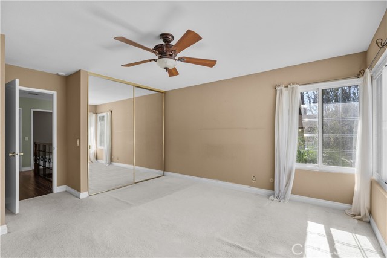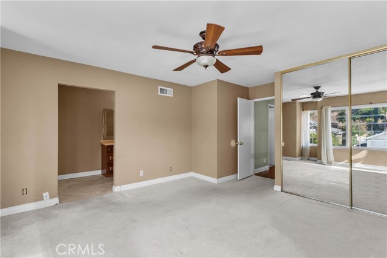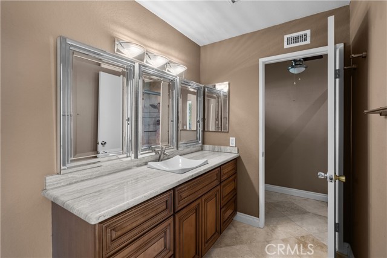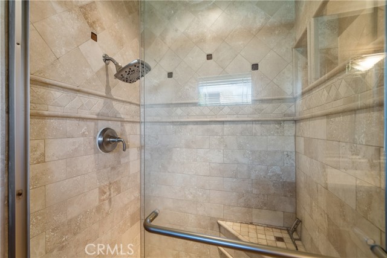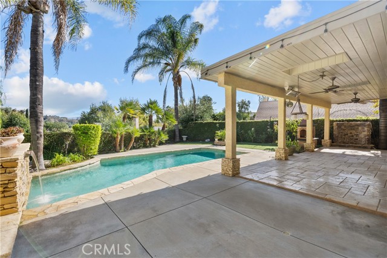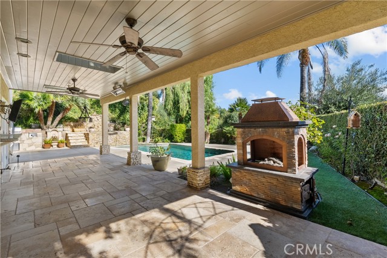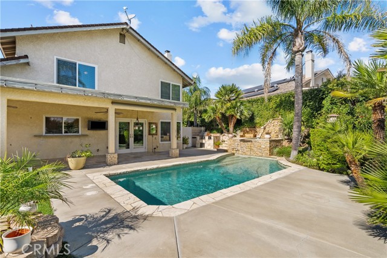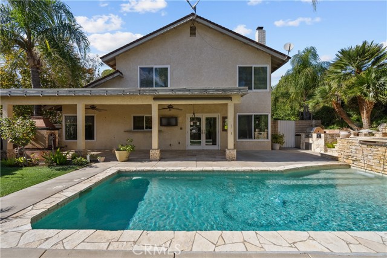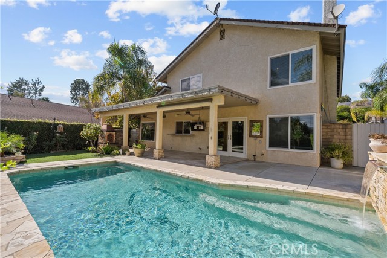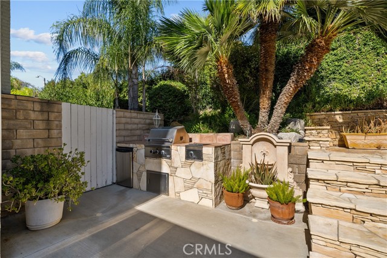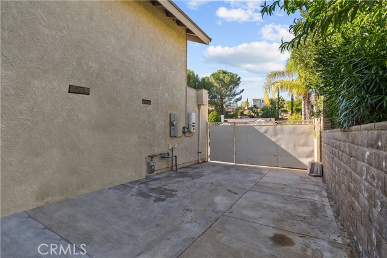ENTERTAINERS delight! This is your chance to get the property that has it all. Pool, spa, HUGE RV parking, OWNED solar and upgrades galore!! The expansive lush landscaped front yard invites you into this beauty. Wood-like flooring, vaulted ceilings, designer windows and a decorative wrought iron staircase showcase the living room. The upgraded kitchen with granite counters and stainless steel appliances overlook the family room with fireplace and has views of the backyard. Upgraded half bathroom downstairs along with ample storage underneath the stairs. Upstairs you will find two bedrooms and a bathroom equipped with a jetted tub and a beautifully tiled shower. The large master bedroom includes dual closets and decorative windows allowing plenty of natural light. The master bathroom features another beautifully tiled walk-in shower along with an upgraded vanity. The backyard is truly your very own private oasis. The covered patio encompasses stacked stone pillars, skylights, and ceiling fans. More stacked stone surrounds your sparkling pool and builds up your gorgeous jacuzzi with stone waterfall. In addition to all of that there is a built-in outdoor kitchen with BBQ and refrigerator and RV parking for one or more toys!! Walking distance to award winning schools, restaurants, shops and parks. NO HOA and NO Mello Roos.
Residential For Sale
27912 Redwood GlenRoad, Valencia, California, 91354

- Rina Maya
- 858-876-7946
- 800-878-0907
-
Questions@unitedbrokersinc.net

