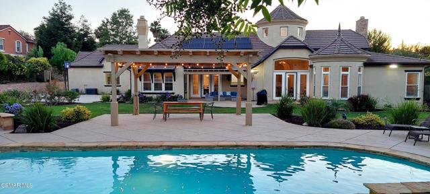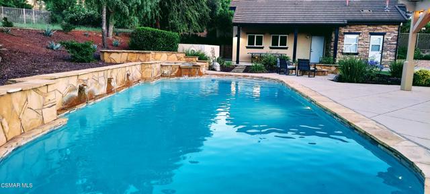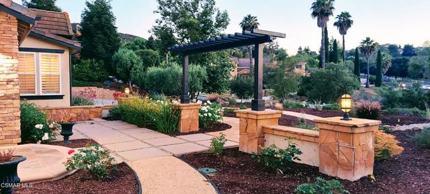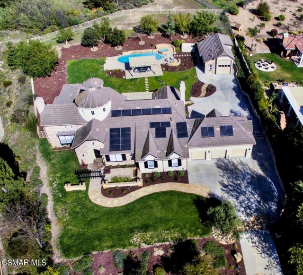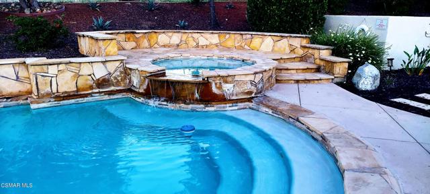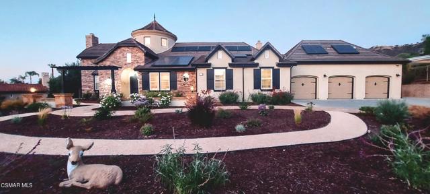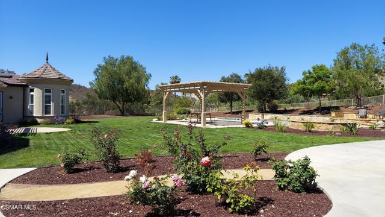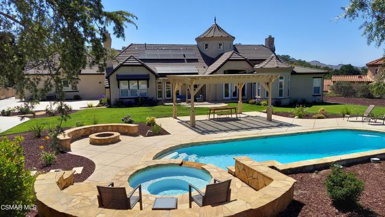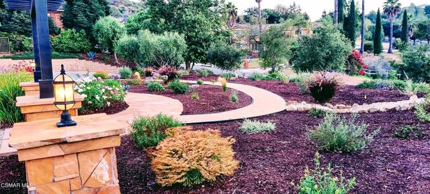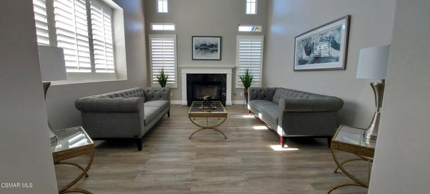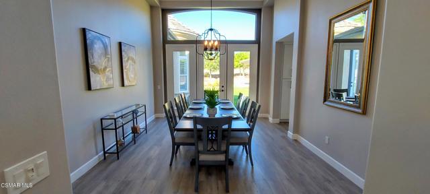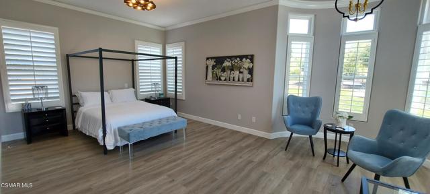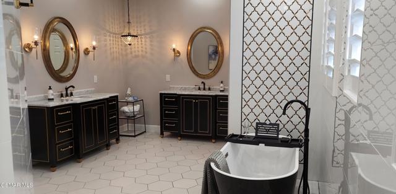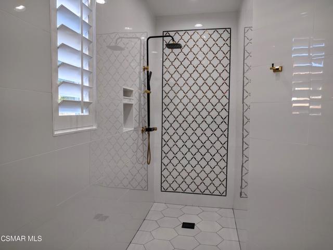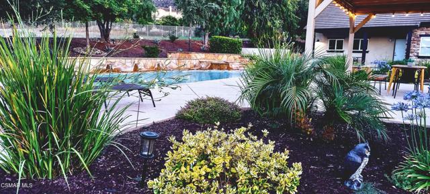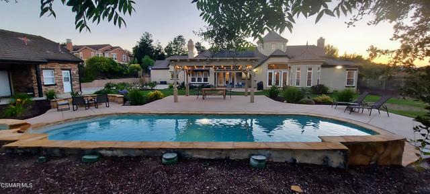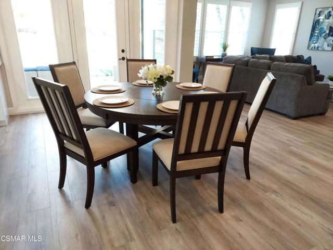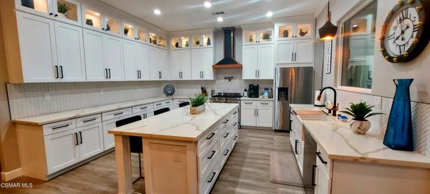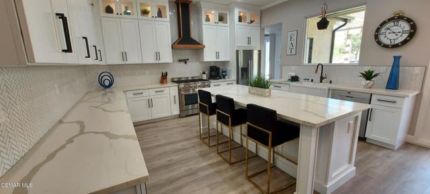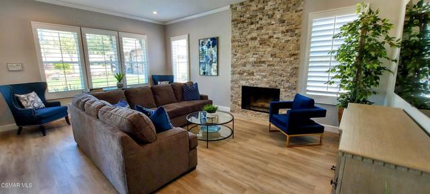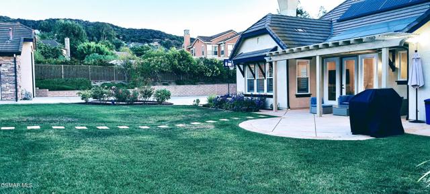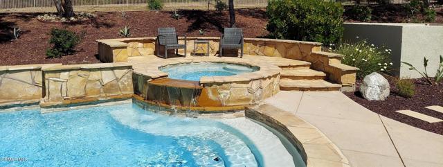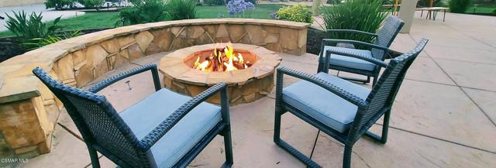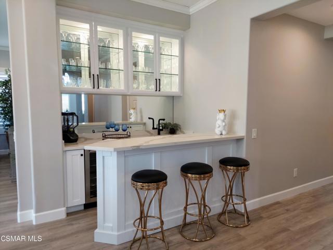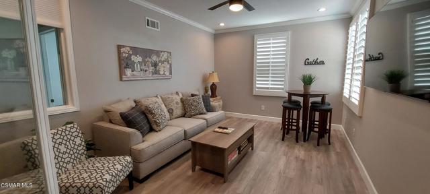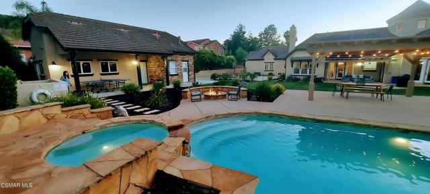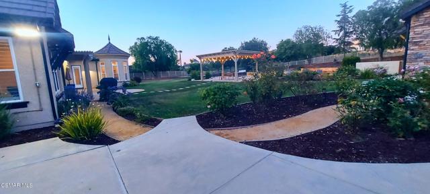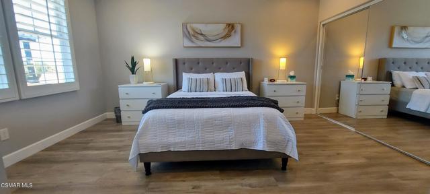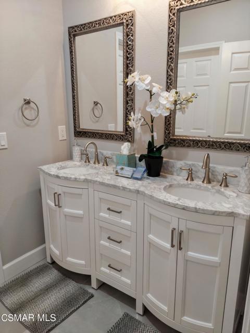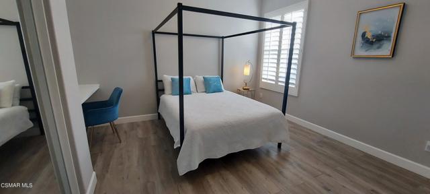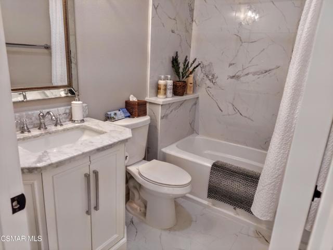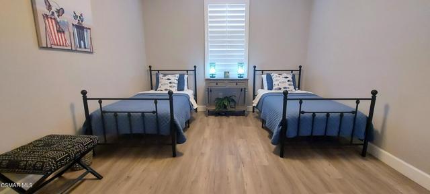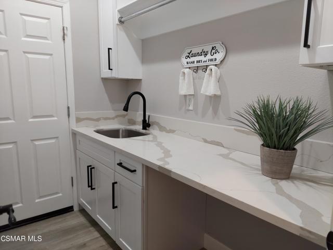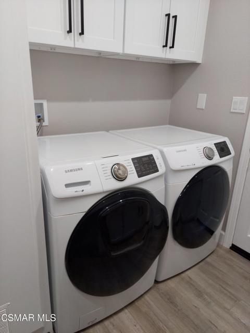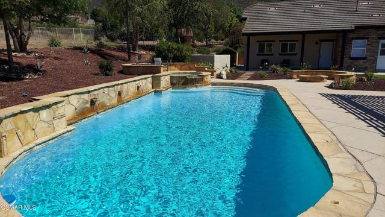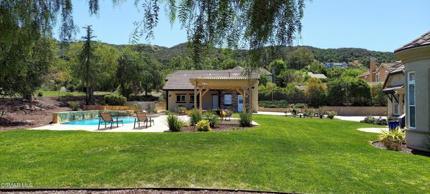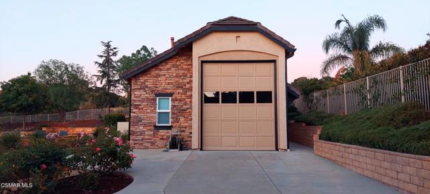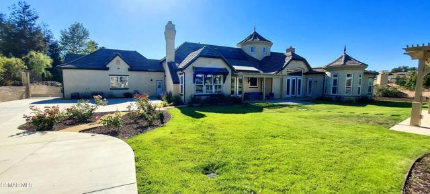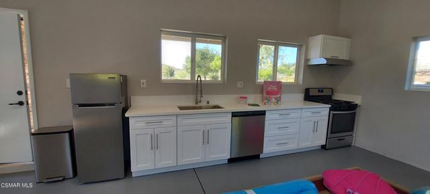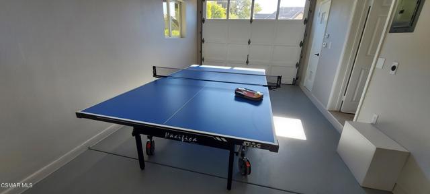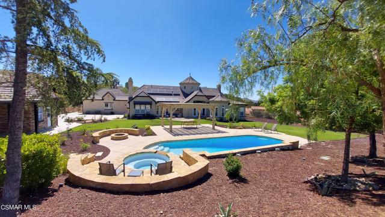Rare Offering! Enter the home into a grand foyer with unbelievably high ceilings as your eyes are drawn to the pool in the distance. Experience a natural organic feeling of bringing the outdoors inside. The house is bathed in natural sunshine! Notice how the soaring ceilings and open floor plan accentuate the spacious rooms and oversized windows. There is an entire wing devoted just to the master suite with an incredible spa-like en suite featuring two walk-in closets, two 60” French vanities, a soaking tub and a curbless walk-in shower. There is a fairy tale rotunda sitting area where you can relax and unwind. You’ll entertain guests in your living room with French marble fireplace, in the spectacular family room with floor-to-ceiling honed limestone fireplace, and in the adjacent walk-in display bar. Enjoy gathering with friends and family in the incredible dining room enjoying meals prepared in the cook’s kitchen with custom double-stacked cabinets, giant quartz-topped island, and served from the butler’s pantry. Enjoy absolute peace and serenity in your own private resort’s serene backyard boasting a stunning pool with raised spa and water features, a fire pit, a covered patio, and a freestanding pergola. Stroll the pathways through the grounds ablaze with colorful plantings, plenty of hardscape for the band to set up on and for dancing, and enjoy the full exterior lighting and mountain views. Your French Normandy estate provides four bedrooms, an office or fifth bedroom and 3.5 baths as well as an enormous RV garage with a full pool house/cabana with another full bath, changing room and second full kitchen. It’s the perfect place for the caterers to prep for your parties! Do not miss this unique opportunity to own a custom remodeled, one-of-a-kind premier single story estate on over one flat acre, offering the ultimate in entertaining and lifestyle! The dual solar panel system will cut your electric bill to practically nothing. What a place to call home! Equestrian zoned. Some furnishings are available for purchase.
Residential For Sale
400 WhitegateRoad, Thousand Oaks, California, 91320

- Rina Maya
- 858-876-7946
- 800-878-0907
-
Questions@unitedbrokersinc.net

