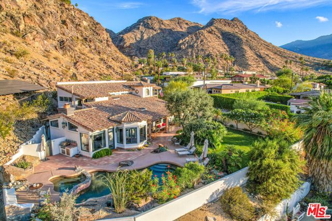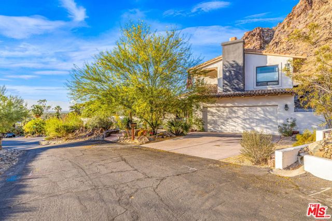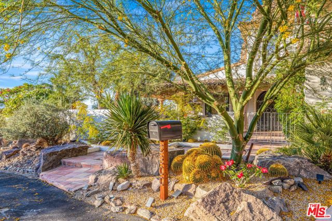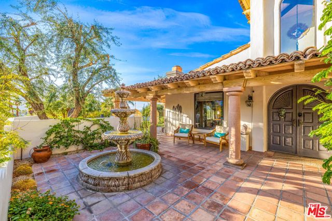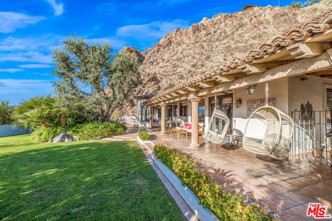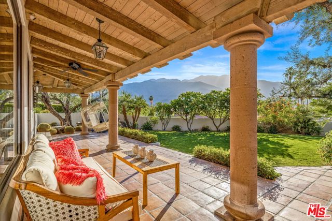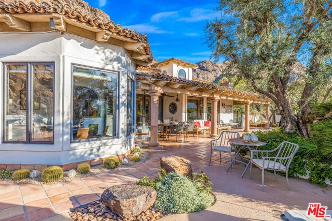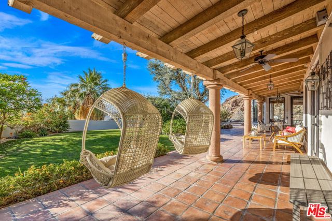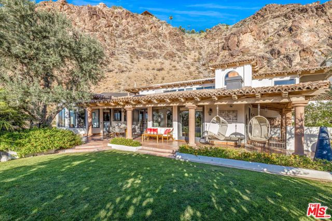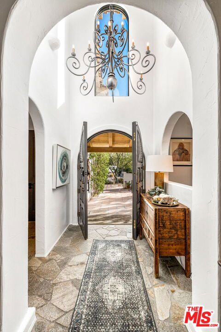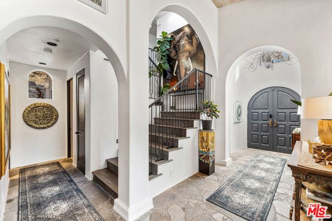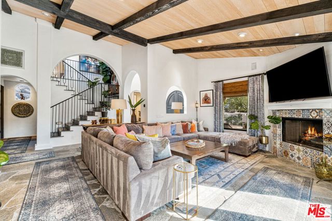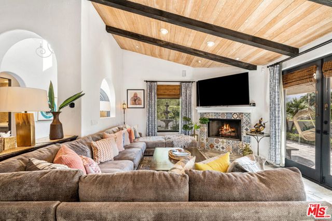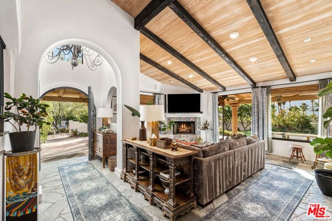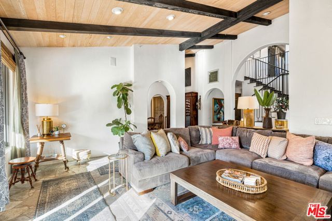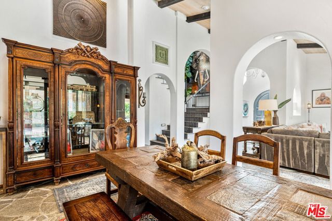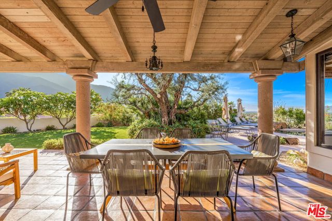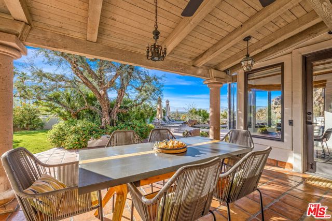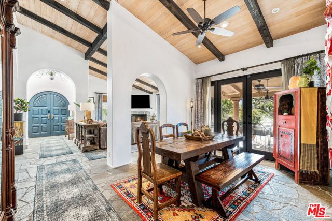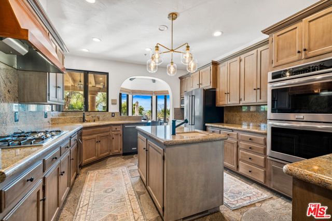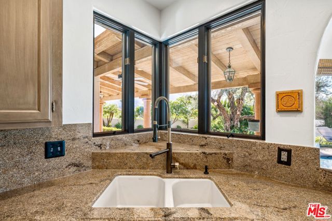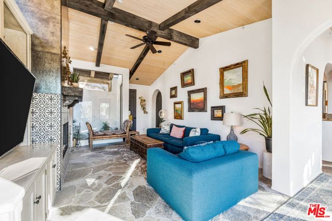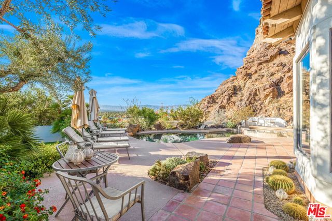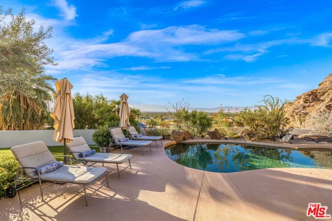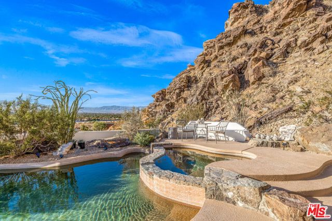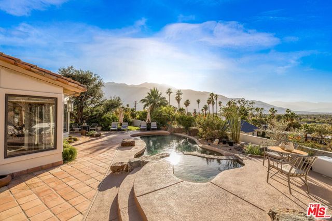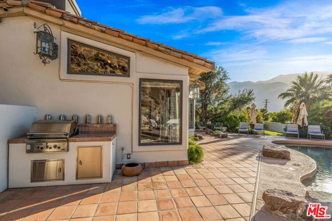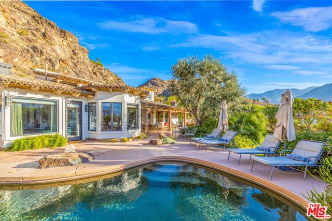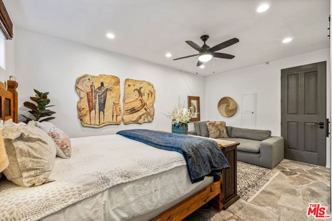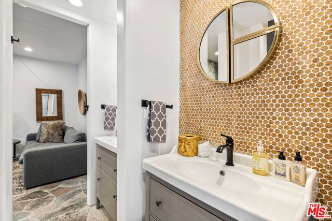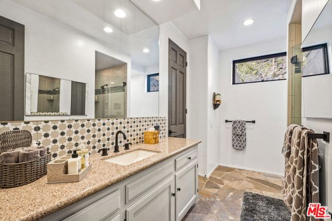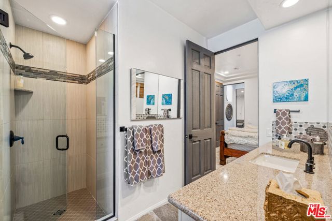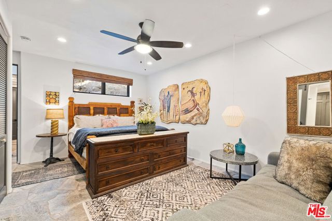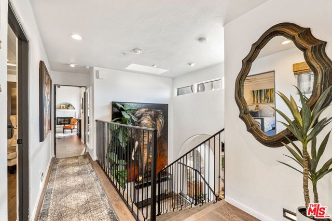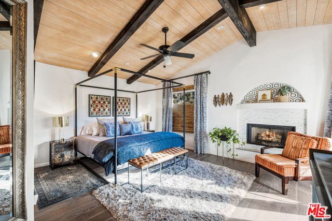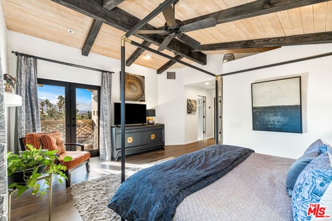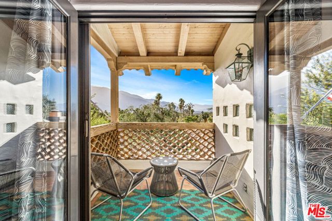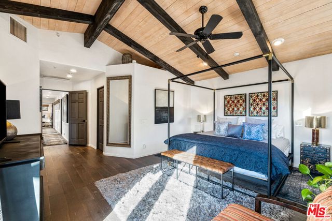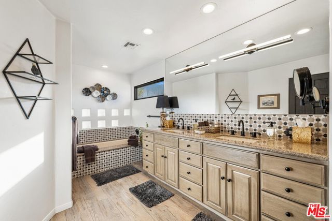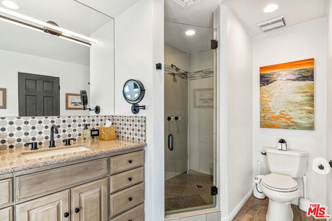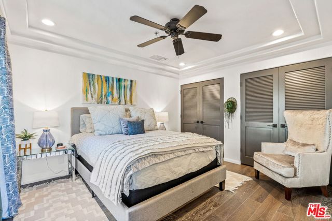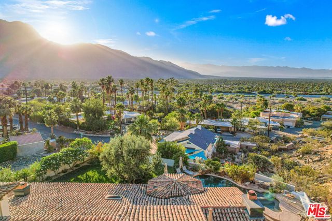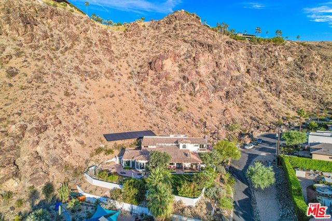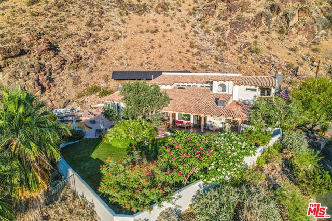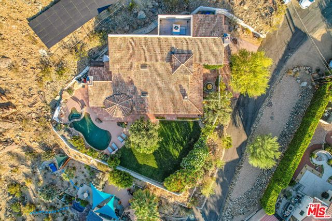Villa Araby, a chic hacienda located on a private knoll with panoramic views of the city lights and stunning mountain vistas. This bespoke residence with weeping mortar barrel tiled roof resides seamlessly amidst rugged natural terrain. Upon entry to the garden one is entranced with wood beamed loggias, Saltillo tile pavers, a sparkling water feature and stunning pool terrace beyond. Old world double door entry engages the eye with volume wood beamed ceilings, fireplaces, hand painted tiles, arches and stone flooring. The floor plan is an entertainer’s delight encompassing intimate spaces coupled with sight lines that connect the host with their guests. Every window frames a picturesque view and invites you outside to explore the pebble tech pool and spa, an explosive Palm Springs panorama with an outdoor custom bar-b-que area. Two generous guest suites reside on the first floor. A curated kitchen features custom cabinetry, stone counters, gas cooktop, double ovens and engaging views of the garden. Wine lovers will relish the built-in hallway wine cooler located adjacent to the cozy family room that flows onto the pool deck. The primary suite resides in a private wing of the second floor. Amenities include cathedral ceilings, designed lighting, hardwood floors, walk in wardrobe and Juliette balcony to enjoy the vistas of the valley. Spa influenced primary bath has dual basins with separate soaking tub and shower. Two additional bedrooms accommodate guests with aplomb. Generous parking options offer a two car direct access garage and two additional off street spaces on a private cut de sac. Rarely does a home of this calibre become available. A once in a lifetime offering for your most discerning client.
Residential For Sale
2300 BisnagaAvenue, Palm Springs, California, 92264

- Rina Maya
- 858-876-7946
- 800-878-0907
-
Questions@unitedbrokersinc.net

