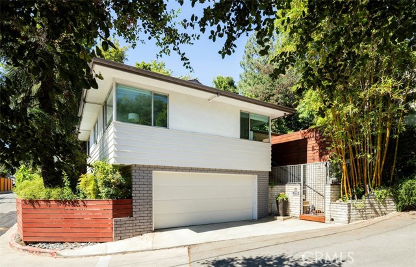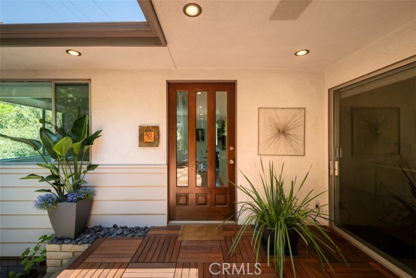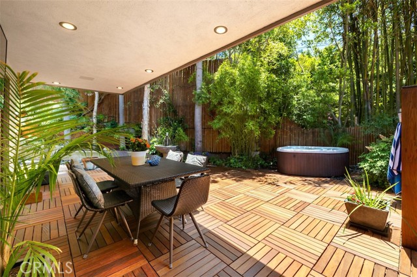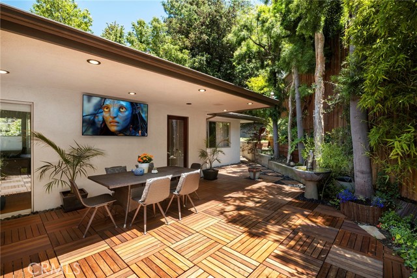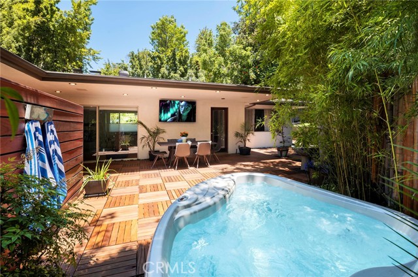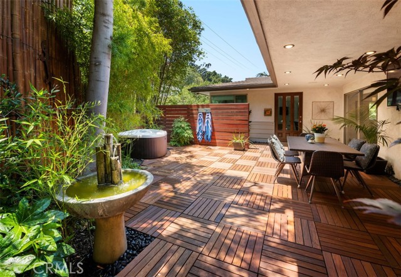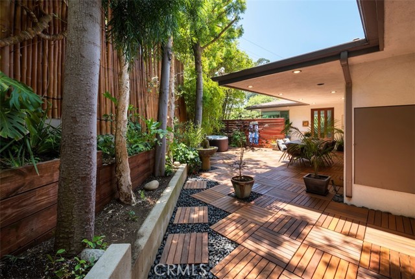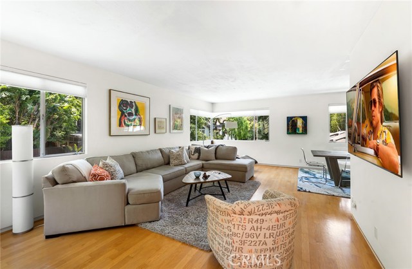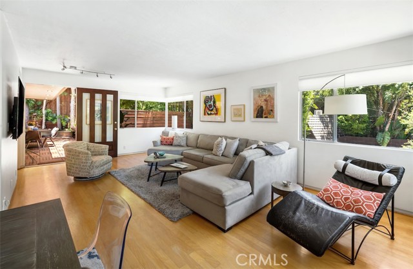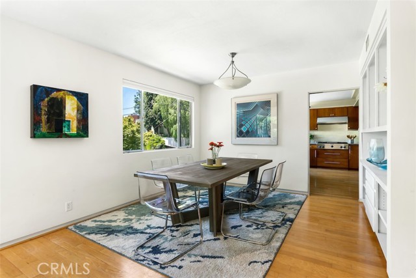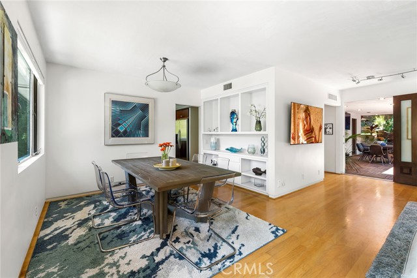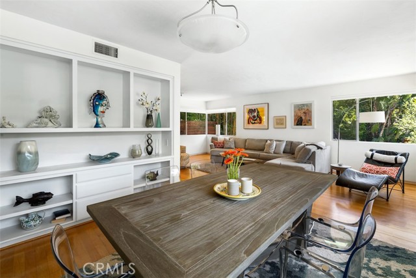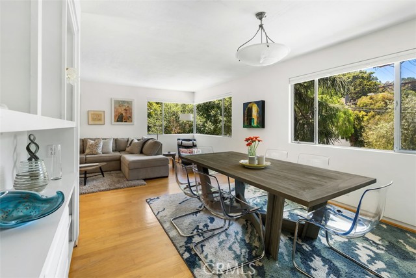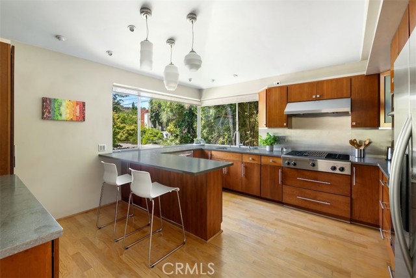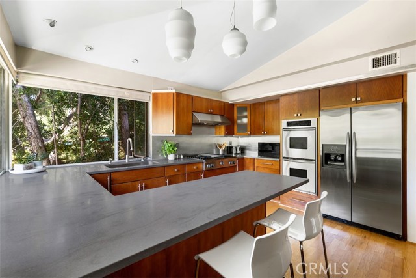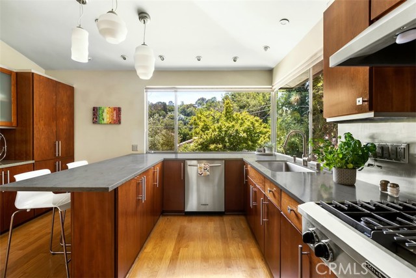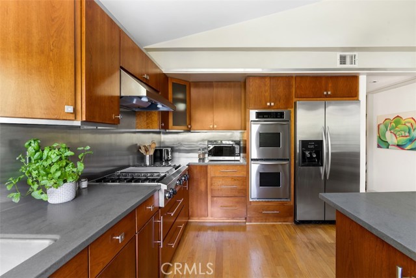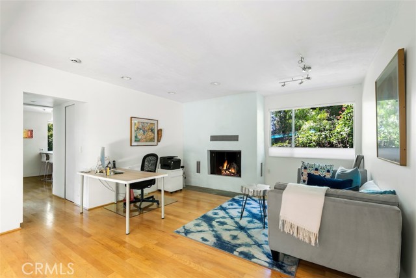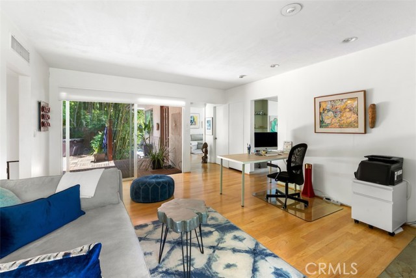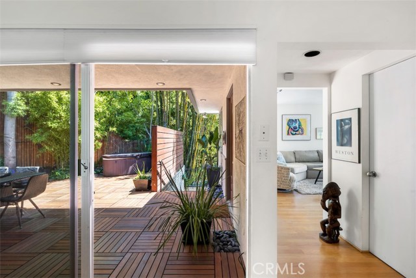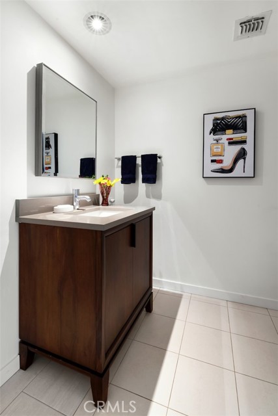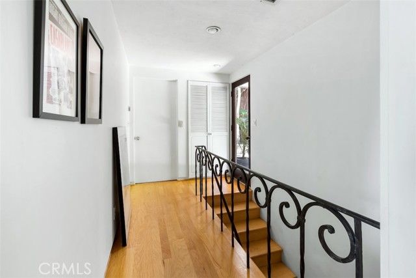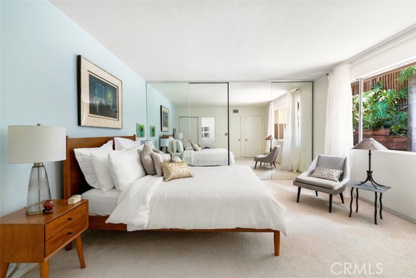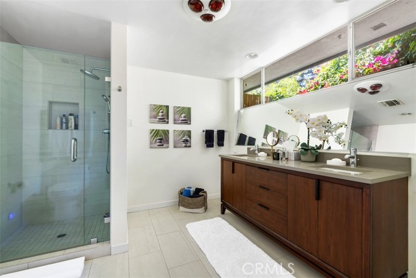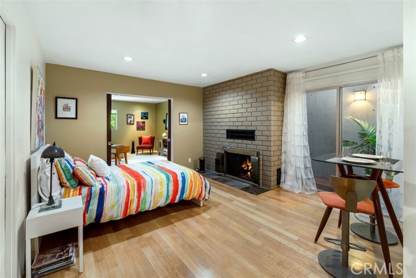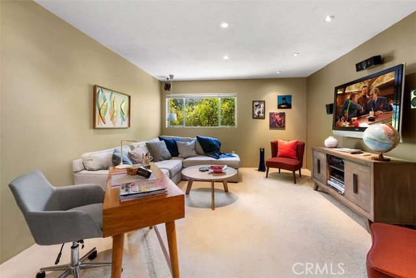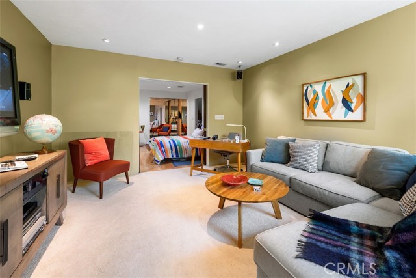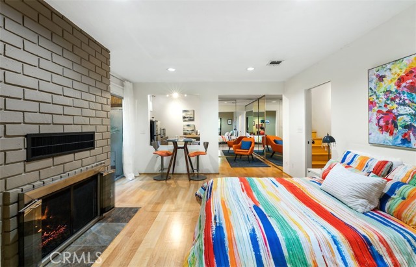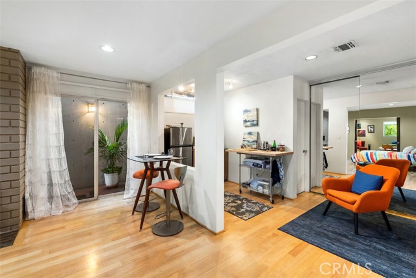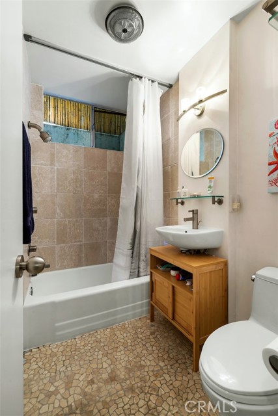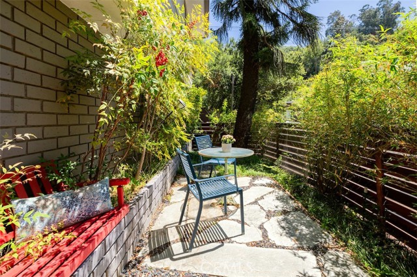Serene and Lush Setting for this gated and beautifully remodeled Mid Century Modern Home. The home was designed by VI Quzounian, popular architect, and built by Raymond Wille, Assoc. (licensed contractor) for himself and family. Along with the living/dining room, kitchen there is a spacious bedroom suite plus a den/office (and guest bath)on the main level that leads out onto the covered patio and lush garden. Downstairs there’s a secondary bedroom suite of rooms with theater room, full bath, and kitchenette; there’s a separate entrance as garden and well. There are hardwood floors throughout, plush carpet in the bedroom, a cozy fireplace in the main floor den and downstairs, direct access garage, and green views from every room to name just a few features. Security gated and NEST smart thermostat controlled heat/air. Remodeled cook’s kitchen with stainless steel appliances, cherry cabinets, Corian counters and breakfast bar. Excellent indoor/outdoor flow perfect for relaxing on the outdoor covered patio surrounded by mature trees, and tall bamboo. The Zen inspired garden is complete with sparkling spa, fountain, and patch of elevated lawn for sunning. This home offers the quiet serenity and safety of Hollywood Hills living at its best, while just minutes from the grocery store, restaurants , and entertainment. This completely private home is the perfect location for LA living.
Residential For Sale
7228 Woodrow WilsonDrive, Los Angeles, California, 90068

- Rina Maya
- 858-876-7946
- 800-878-0907
-
Questions@unitedbrokersinc.net

