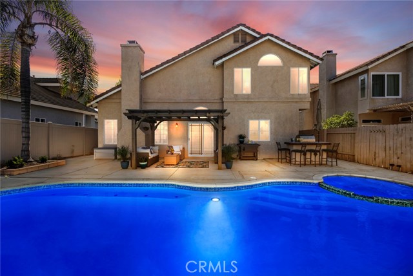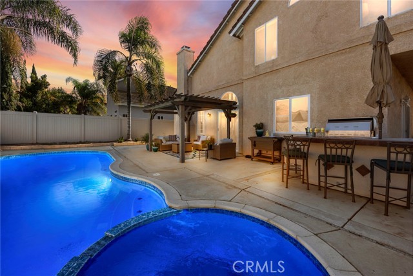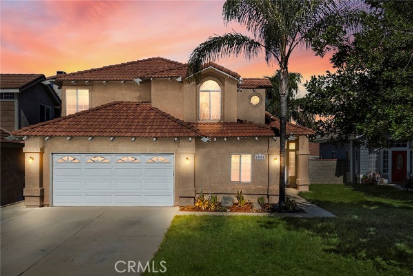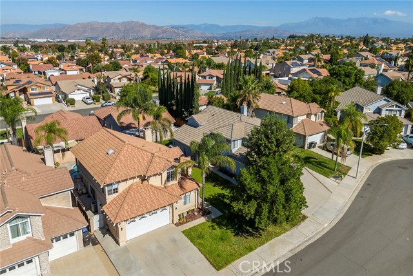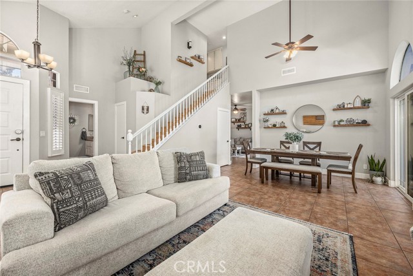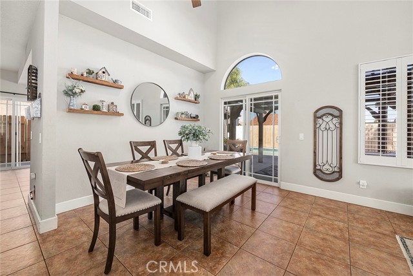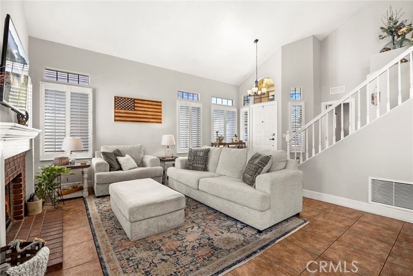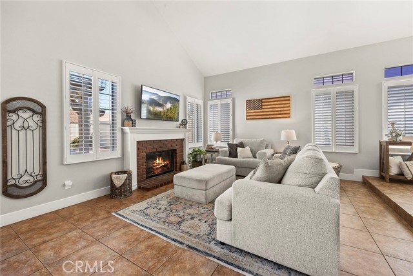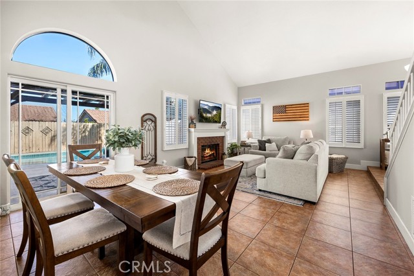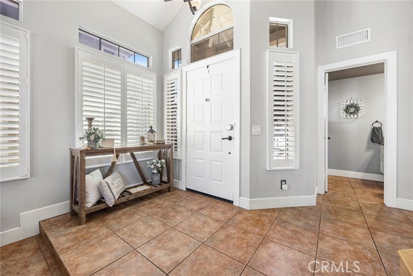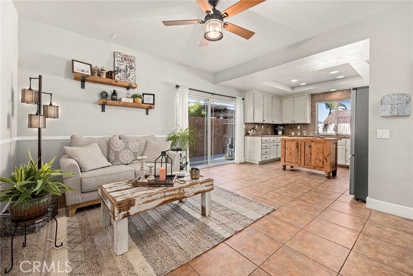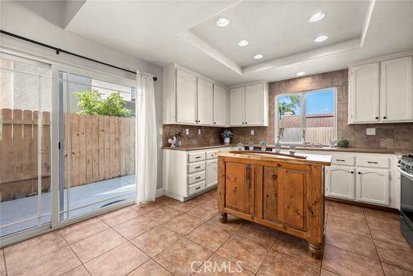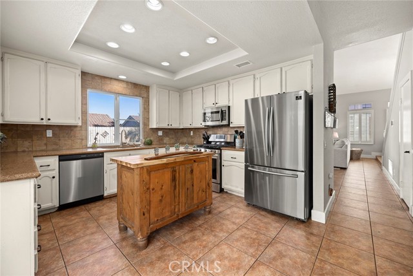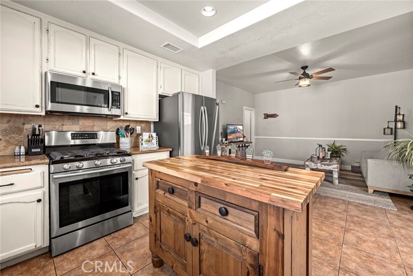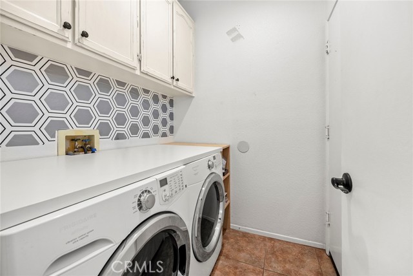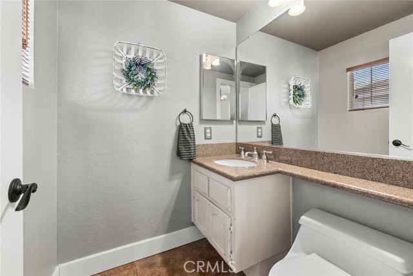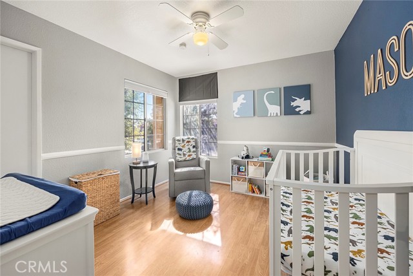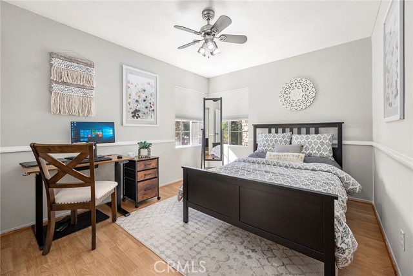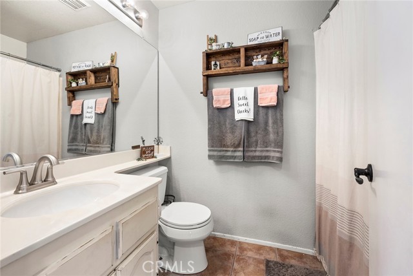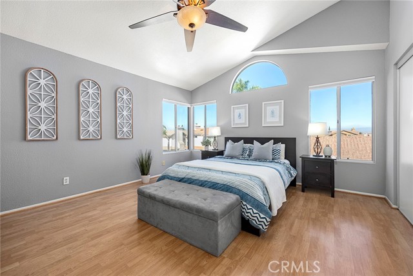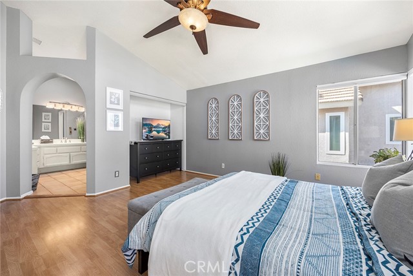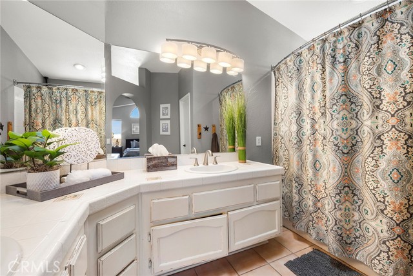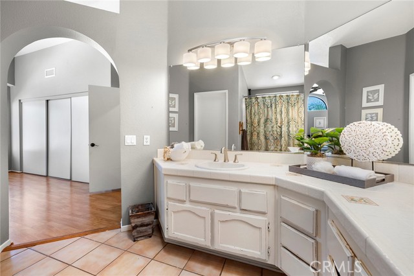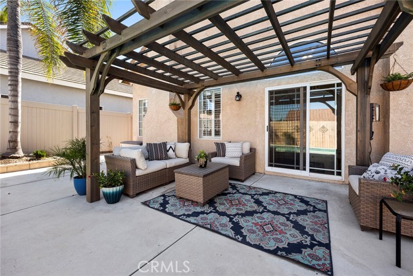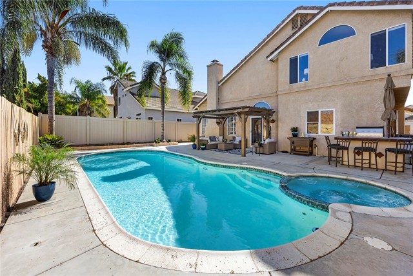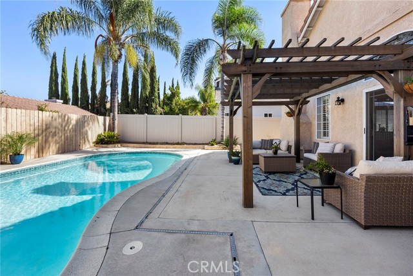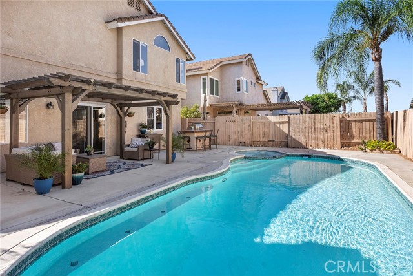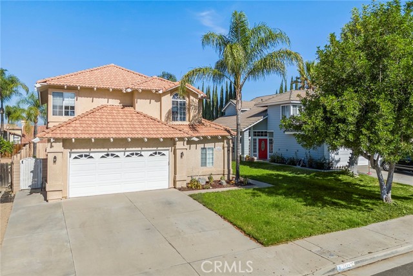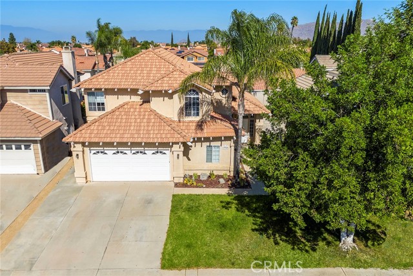Spectacular Orangecrest pool home with exceptional cul-de-sac location. Great floor plan with spacious living, dining and family room spaces. The main living area features vaulted ceilings with backyard views of the pool & spa and abundant natural light. Dual sliding door access promotes the California indoor/outdoor lifestyle. The beautifully remodeled kitchen opens to the family room. Freestanding island, granite counters, custom backsplash, tons of counter and cabinet space with stainless steel appliances – 5 burner gas range, refrigerator, built-in microwave and dishwasher. Huge primary bedroom suite overlooking the backyard boasting ample closet space and a dual sink bathroom vanity. The Sparking pool and spa area features a BBQ Island with stainless steel grill and patio pergola cover. A great space for entertaining, parties or just relaxing. Newer A/C and Heating system, including ducting and registers. Convenient interior laundry room includes washer and dryer. Dual pane windows, gas fireplace, ceiling fans, recessed lighting and custom paint throughout. Oversized 2 car attached garage with direct access, roll-up door, automatic opener and fantastic flex space – perfect for a workshop, workout room, craft area, storage or office. No monthly HOA Fees or Mello Roos.
Residential For Sale
19928 CuyamaLane, Riverside, California, 92508

- Rina Maya
- 858-876-7946
- 800-878-0907
-
Questions@unitedbrokersinc.net

