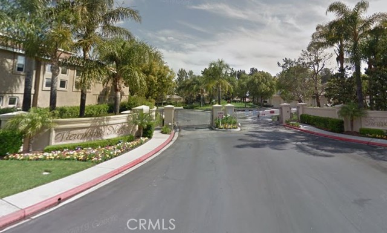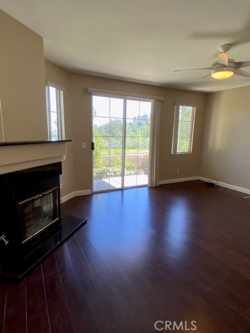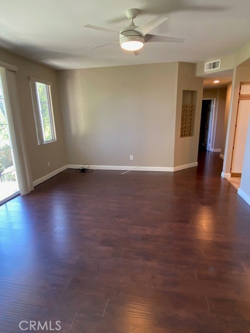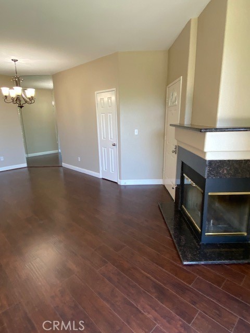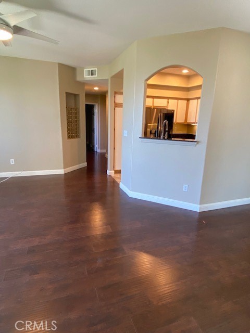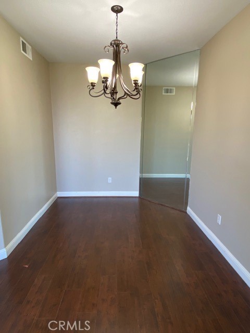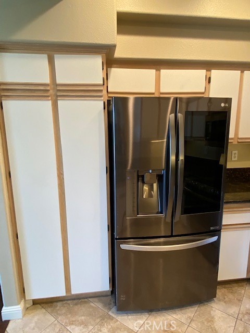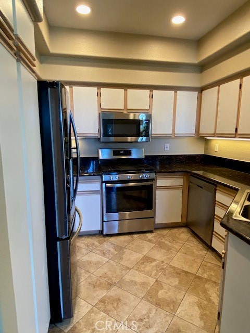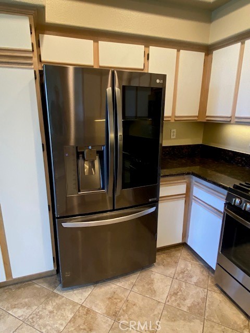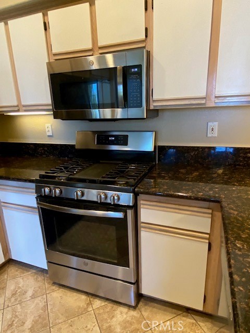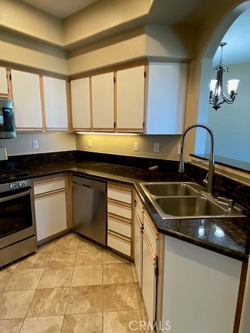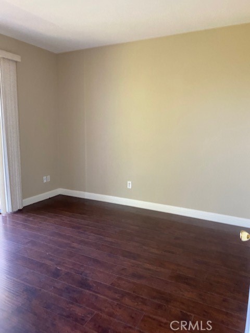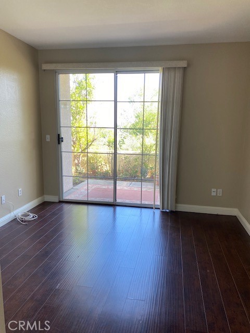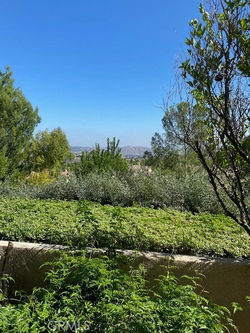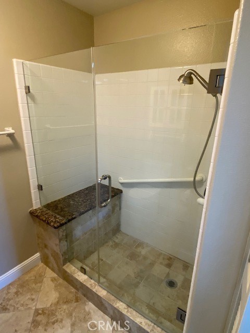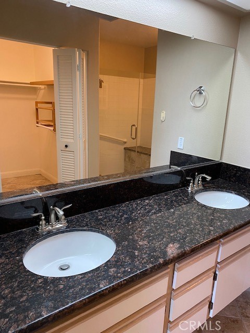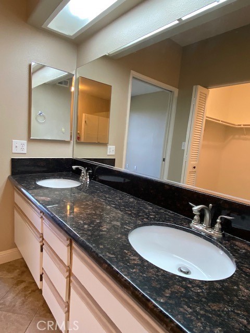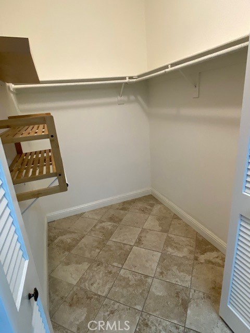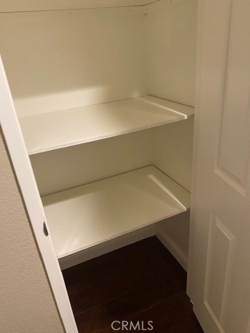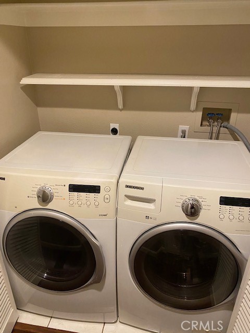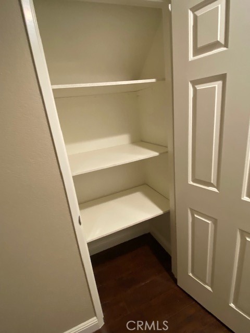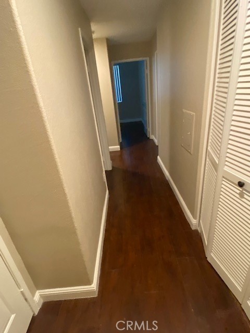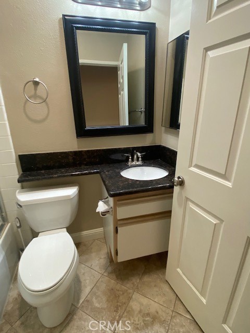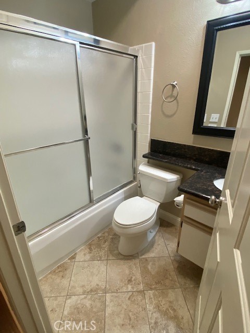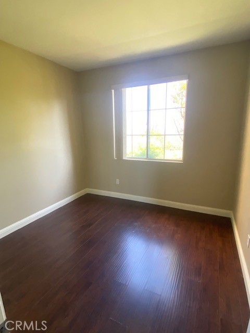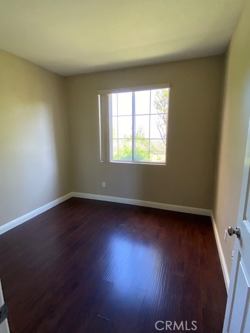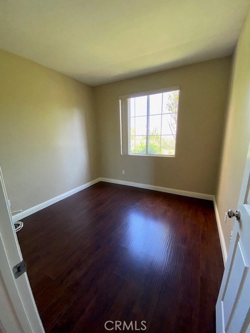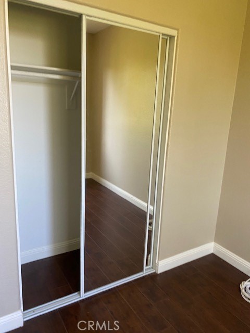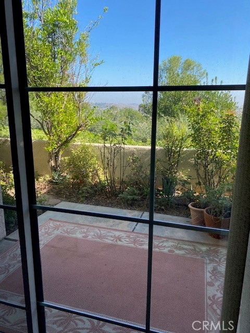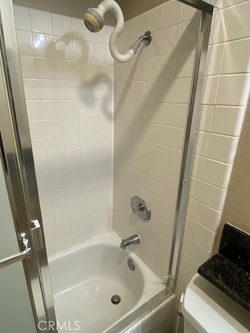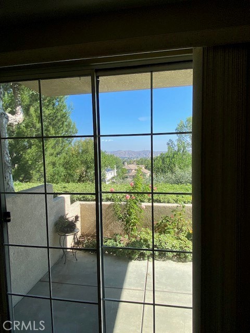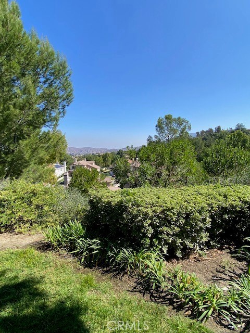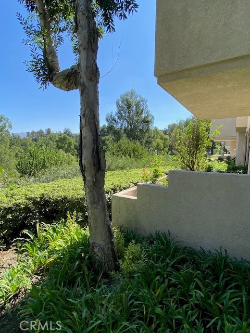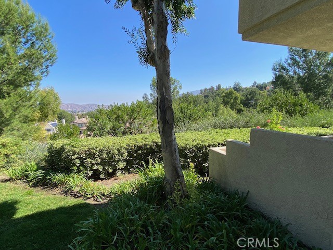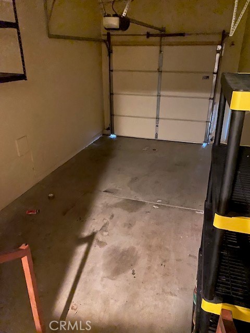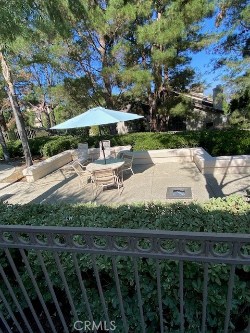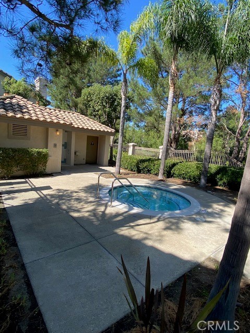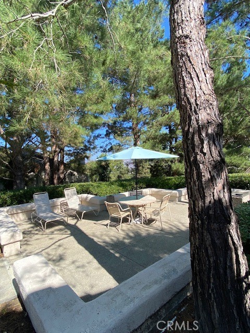This amazing 2 bedroom, 2 full bathroom single level condo with direct access single car garage has amazing views from both the primary bedroom and living room that can be enjoyed from both ground level patios. With elegant laminate flooring, 9′ high ceilings and warm neutral paint tones, this home is located within steps to one of the community hot tubs. The community is very well maintained and is located close to great schools, fine dining and both the 91 freeway and the 241 express lanes, making it easy to get just about anywhere. The residence features a large dining area just off the well appointed kitchen with granite counter tops, stainless steel fridge, dishwasher, stove and microwave and beautiful cabinetry. Down the hallway in the large primary bedroom you will find an ensuite bathroom with a large, glass enclosed, walk-in shower with bench seating and elegant tile flooring, dual sinks and a large walk-in closet. The primary bedroom also has a sliding door to a private patio with stunning hillside and valley views. As you progress through the home, the secondary bedroom has mirrored closet doors, wonderful window views and a private hallway bathroom with shower over soaking tub. The large living room also provides a sliding door to a second patio area with similar hillside and valley views, a gas fireplace, ceiling fan and space to relax or entertain. This property features interior laundry closet, with washer & dryer included, central HVAC to keep you cool or warm, direct access garage and a community pool, spa and gated community entry.
Residential Rent For Rent
1018 FarralonLane, Anaheim Hills, California, 92808

- Rina Maya
- 858-876-7946
- 800-878-0907
-
Questions@unitedbrokersinc.net

