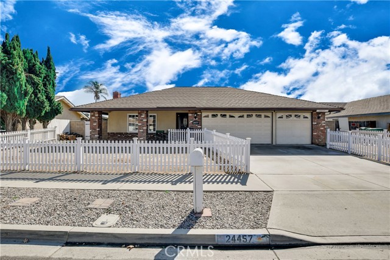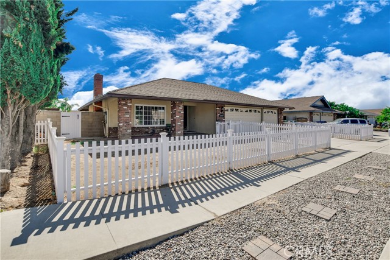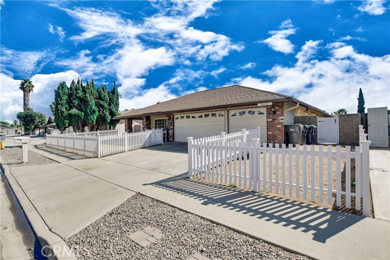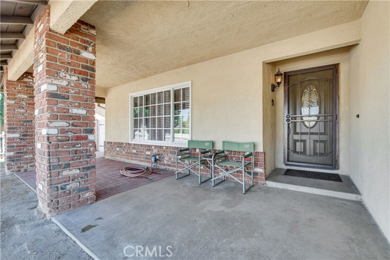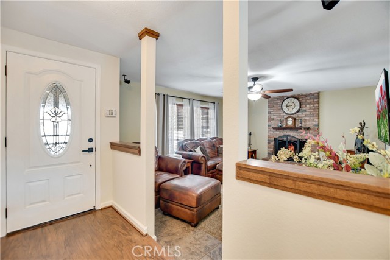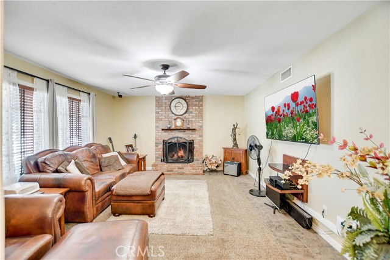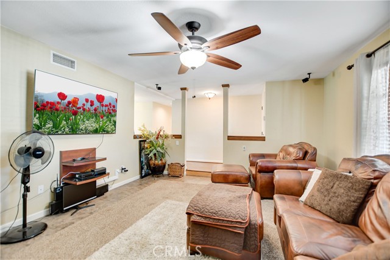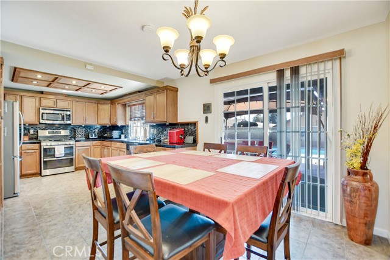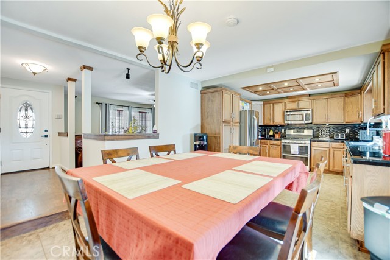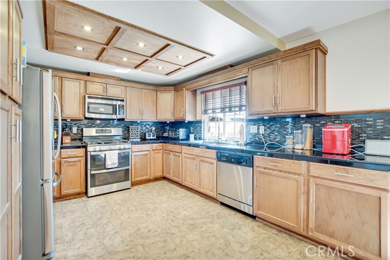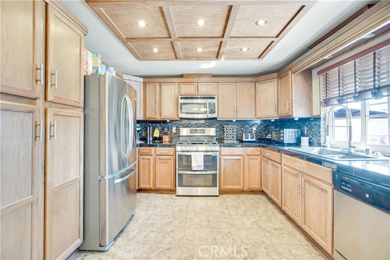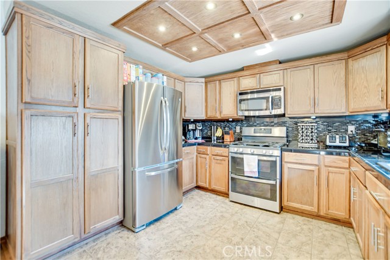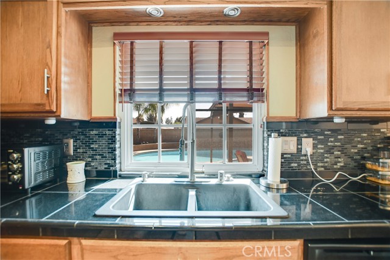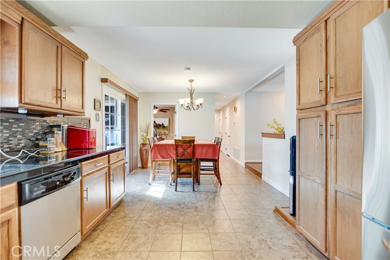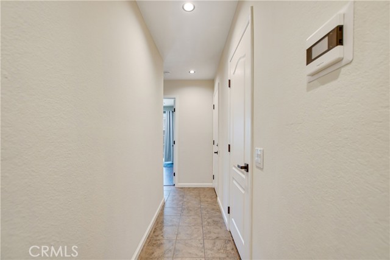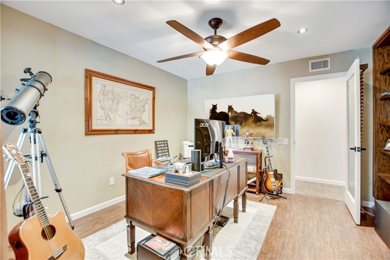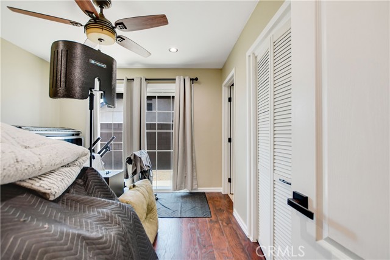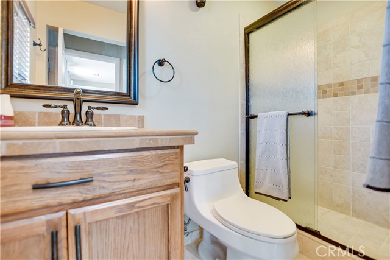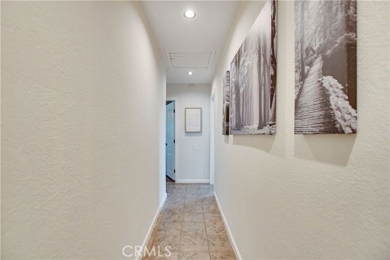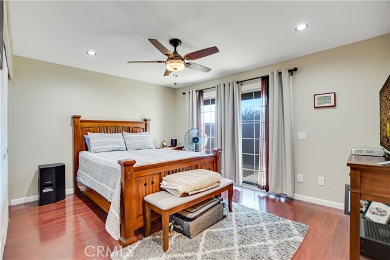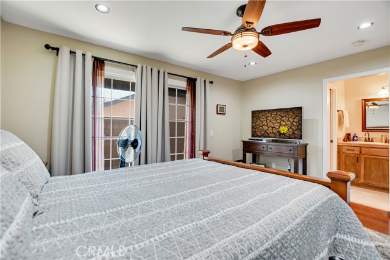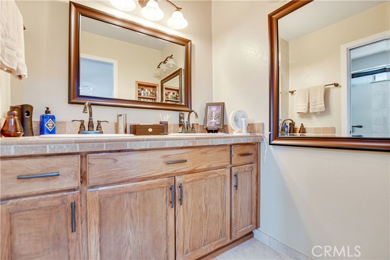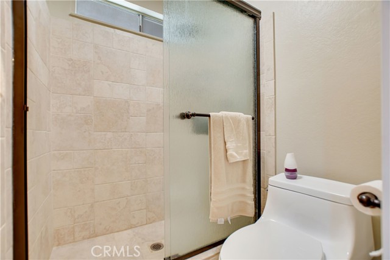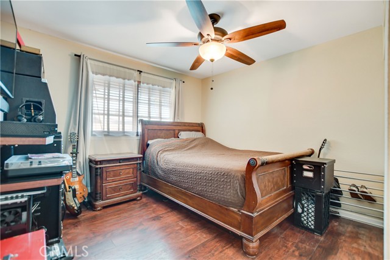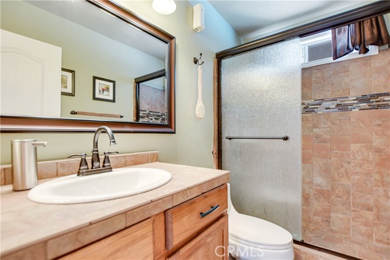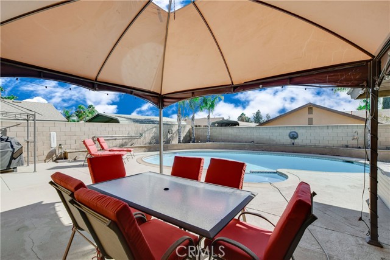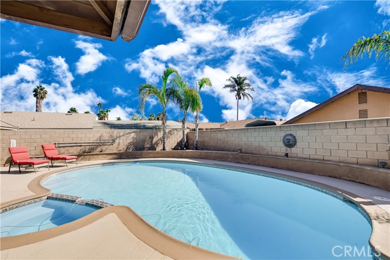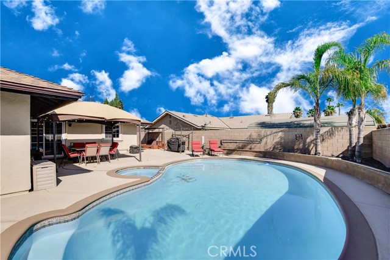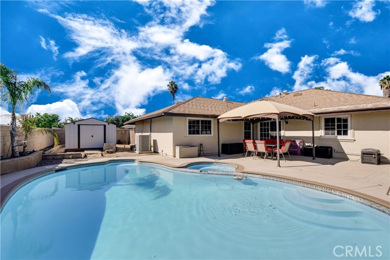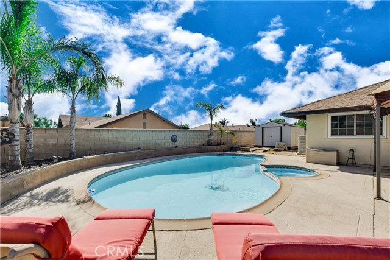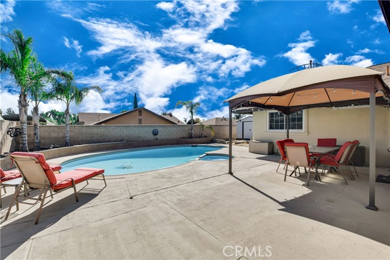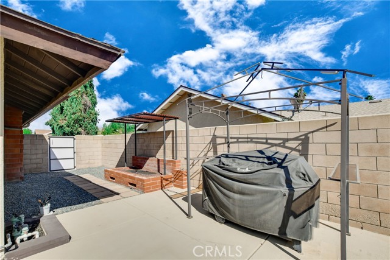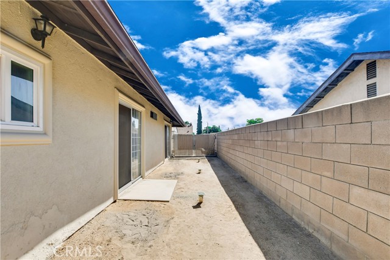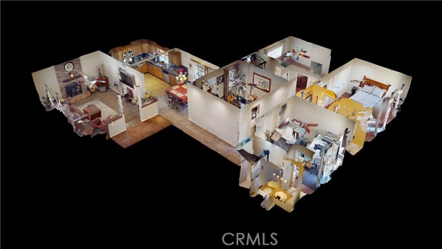Discover this remarkable 4 bedroom, 3 bathroom 1542 sqft single story home situated on an expansive 7405 sqft lot in Moreno Valley. Boasting a custom in-ground pool and spa, a covered front porch, and a spacious 3-car garage. This home exudes curb appeal with its captivating brickwork, fresh exterior paint, and a charming white fence that frames the front. Upon entering, you’ll be immediately welcomed by the inviting warmth of a brick fireplace in the living area. Natural light bathes the space, complemented by tile and carpet flooring and a fresh light paint scheme throughout. Beyond the living room, you’ll find a well-appointed kitchen, dining area, and comfortable bedrooms. The kitchen is a standout feature, offering ample counter space, oak cabinets illuminated by recessed lighting, and a tasteful backsplash that creates an appealing visual contrast. Equipped with a 4-burner stove, a convenient middle warmer, a dishwasher, built-in microwave, and a window overlooking the backyard. Notably, the kitchen provides seamless access to the backyard through a sliding glass door. Adjacent to the kitchen is a versatile den/office space with wood flooring, built-in shelving, a ceiling fan, and plenty of natural light, ideal for hobbies or working from home. Down the hallway, the master bedroom is a retreat, featuring wood flooring, a ceiling fan, and a large sliding glass door providing private access to the side yard. The master bathroom offers dual vanity sinks with new tumbled marble countertops, a newly tiled walk-in shower, and tile flooring. Two additional well-sized bedrooms await. The first bedroom serves as a mini-master bedroom, featuring a large sliding glass door with private access to the side yard and its own attached bathroom. This bathroom boasts a single sink vanity with new tumbled marble countertops, a new tiled walk-in shower, and tile flooring. The second bedroom is generously sized, featuring wood flooring, a ceiling fan, a closet with sliding doors, and a large window that fills the space with natural light. The hallway bathroom features a walk-in shower, a single sink vanity and tile flooring. Outside, the backyard is a perfect oasis for outdoor entertainment, complete with a newly refinished custom in-ground pool and spa. The blank canvas side yard is ready for your personal touches, and the low-maintenance landscaping adds to the appeal of this home. This property’s location is ideal, with shopping centers, freeways, and highways nearby.
Residential For Sale
24457 Via Del SolStreet, Moreno Valley, California, 92553

- Rina Maya
- 858-876-7946
- 800-878-0907
-
Questions@unitedbrokersinc.net

